Idées déco de salles de bain avec une baignoire indépendante et un mur multicolore
Trier par :
Budget
Trier par:Populaires du jour
41 - 60 sur 2 500 photos
1 sur 3
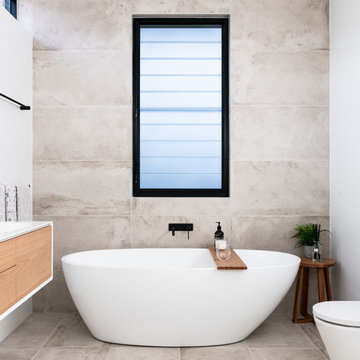
Peter Crumpton
Idées déco pour une salle de bain moderne en bois brun avec une baignoire indépendante, WC suspendus, un carrelage multicolore, des carreaux de céramique, un mur multicolore, un lavabo suspendu et un plan de toilette blanc.
Idées déco pour une salle de bain moderne en bois brun avec une baignoire indépendante, WC suspendus, un carrelage multicolore, des carreaux de céramique, un mur multicolore, un lavabo suspendu et un plan de toilette blanc.

Master bathroom with large walk-in custom certamic tile shower, freestanding tub with cultured stone, separate vanities, oversized closet, in-law suite. https://www.hibbshomes.com/new-home-in-development-at-the-forest-at-pevely-farms-in-eureka
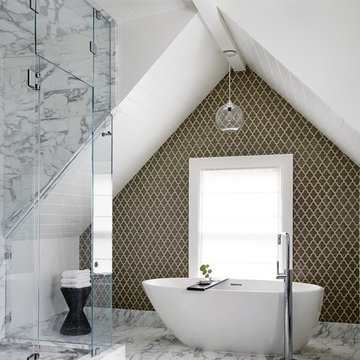
Joe Fletcher Photography
Idée de décoration pour une salle de bain principale tradition avec une baignoire indépendante, un carrelage multicolore et un mur multicolore.
Idée de décoration pour une salle de bain principale tradition avec une baignoire indépendante, un carrelage multicolore et un mur multicolore.
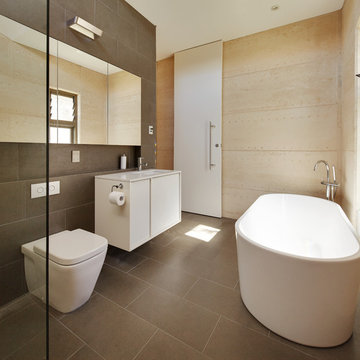
Robert Frith
Idée de décoration pour une petite salle de bain principale design avec un lavabo encastré, un plan de toilette en surface solide, une baignoire indépendante, une douche ouverte, un carrelage gris, des carreaux de porcelaine, un mur multicolore, un sol en carrelage de porcelaine, un placard à porte plane, des portes de placard blanches, WC à poser et aucune cabine.
Idée de décoration pour une petite salle de bain principale design avec un lavabo encastré, un plan de toilette en surface solide, une baignoire indépendante, une douche ouverte, un carrelage gris, des carreaux de porcelaine, un mur multicolore, un sol en carrelage de porcelaine, un placard à porte plane, des portes de placard blanches, WC à poser et aucune cabine.

Walk in shower with infinity drain. Free Standing Tub
Idées déco pour une salle de bain classique en bois foncé de taille moyenne avec un placard à porte shaker, une baignoire indépendante, une douche à l'italienne, WC à poser, un carrelage marron, des carreaux de porcelaine, un mur multicolore, un sol en carrelage de porcelaine, un lavabo intégré et un plan de toilette en béton.
Idées déco pour une salle de bain classique en bois foncé de taille moyenne avec un placard à porte shaker, une baignoire indépendante, une douche à l'italienne, WC à poser, un carrelage marron, des carreaux de porcelaine, un mur multicolore, un sol en carrelage de porcelaine, un lavabo intégré et un plan de toilette en béton.
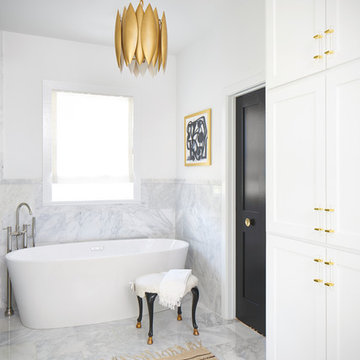
Lars Fraser
Exemple d'une salle de bain principale chic avec un placard avec porte à panneau encastré, des portes de placard blanches, une baignoire indépendante, un mur multicolore et un sol gris.
Exemple d'une salle de bain principale chic avec un placard avec porte à panneau encastré, des portes de placard blanches, une baignoire indépendante, un mur multicolore et un sol gris.
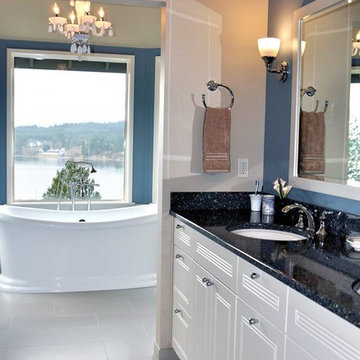
Exemple d'une salle de bain principale chic de taille moyenne avec un placard avec porte à panneau surélevé, des portes de placard blanches, une baignoire indépendante, un mur multicolore, un sol en carrelage de porcelaine, un lavabo encastré, un plan de toilette en granite, un sol gris et un plan de toilette noir.
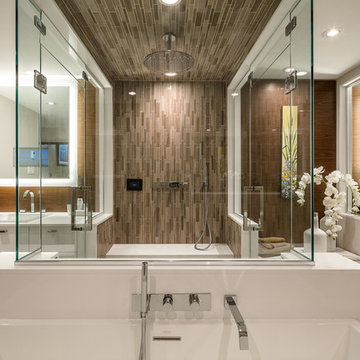
This bathroom is found in the basement of the house. With low ceilings and no windows, the designer was able to add some life to this room through his design. The double vanity is perfect for him and hers. The shower includes a steam unit for a perfect spa retreat in your own home. The tile flowing over to the ceiling brings in the whole room. The mirrors are electric mirrors which include great lighting and a tv inside the mirror itself! Overall, it's the perfect escape from a long day at work or just to simply relax in.
Astro Design Centre - Ottawa, Canada
DoubleSpace Photography
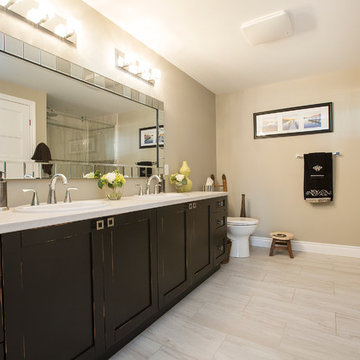
Emilio Ciccarelli - TWOLITRE MEDIA
Exemple d'une petite salle de bain chic en bois vieilli pour enfant avec un placard à porte shaker, une baignoire indépendante, une douche double, WC à poser, un lavabo encastré, un plan de toilette en quartz modifié, des carreaux de céramique, un mur multicolore et parquet foncé.
Exemple d'une petite salle de bain chic en bois vieilli pour enfant avec un placard à porte shaker, une baignoire indépendante, une douche double, WC à poser, un lavabo encastré, un plan de toilette en quartz modifié, des carreaux de céramique, un mur multicolore et parquet foncé.
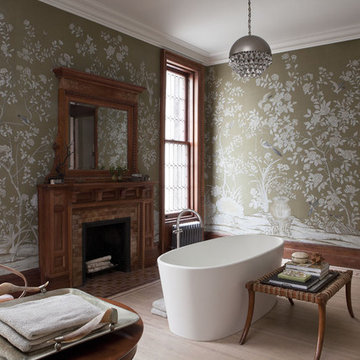
Photographer: Peter Margonelli Photography
Construction Manager: Interior Alterations Inc.
Interior Design: JP Warren Interiors
Aménagement d'une salle de bain victorienne avec une baignoire indépendante et un mur multicolore.
Aménagement d'une salle de bain victorienne avec une baignoire indépendante et un mur multicolore.
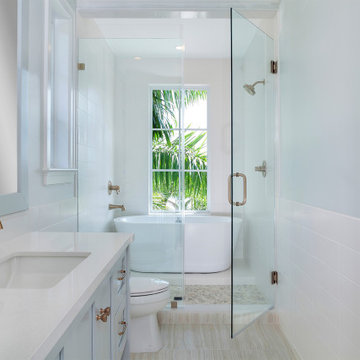
Transitional Bathrooms
Idée de décoration pour une douche en alcôve principale tradition de taille moyenne avec un placard à porte shaker, des portes de placard bleues, une baignoire indépendante, WC à poser, un carrelage blanc, des carreaux de porcelaine, un mur multicolore, un sol en carrelage de porcelaine, un lavabo encastré, un plan de toilette en surface solide, un sol beige, une cabine de douche à porte battante et un plan de toilette blanc.
Idée de décoration pour une douche en alcôve principale tradition de taille moyenne avec un placard à porte shaker, des portes de placard bleues, une baignoire indépendante, WC à poser, un carrelage blanc, des carreaux de porcelaine, un mur multicolore, un sol en carrelage de porcelaine, un lavabo encastré, un plan de toilette en surface solide, un sol beige, une cabine de douche à porte battante et un plan de toilette blanc.
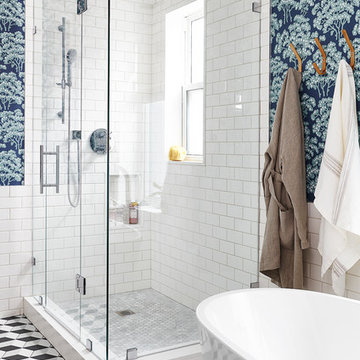
Idées déco pour une salle de bain principale classique avec une baignoire indépendante, une douche d'angle, un carrelage gris, un carrelage blanc, un carrelage métro, un mur multicolore, un sol en carrelage de terre cuite et une cabine de douche à porte battante.
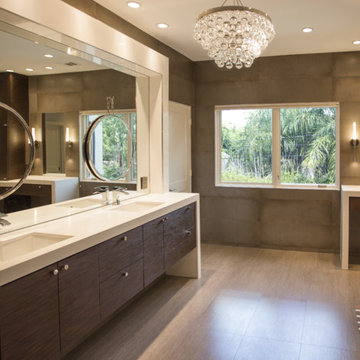
This West University Master Bathroom remodel was quite the challenge. Our design team rework the walls in the space along with a structural engineer to create a more even flow. In the begging you had to walk through the study off master to get to the wet room. We recreated the space to have a unique modern look. The custom vanity is made from Tree Frog Veneers with countertops featuring a waterfall edge. We suspended overlapping circular mirrors with a tiled modular frame. The tile is from our beloved Porcelanosa right here in Houston. The large wall tiles completely cover the walls from floor to ceiling . The freestanding shower/bathtub combination features a curbless shower floor along with a linear drain. We cut the wood tile down into smaller strips to give it a teak mat affect. The wet room has a wall-mount toilet with washlet. The bathroom also has other favorable features, we turned the small study off the space into a wine / coffee bar with a pull out refrigerator drawer.

Stunning chevron glass mosaic backsplash in an upscale, chic master bathroom. The glass tile backsplash complements the gray, marble vanity and matte hardware perfectly to make a balanced design that wows.

This image showcases the luxurious design features of the principal ensuite, embodying a perfect blend of elegance and functionality. The focal point of the space is the expansive double vanity unit, meticulously crafted to provide ample storage and countertop space for two. Its sleek lines and modern design aesthetic add a touch of sophistication to the room.
The feature tile, serves as a striking focal point, infusing the space with texture and visual interest. It's a bold geometric pattern, and intricate mosaic, elevating the design of the ensuite, adding a sense of luxury and personality.
Natural lighting floods the room through large windows illuminating the space and enhancing its spaciousness. The abundance of natural light creates a warm and inviting atmosphere, while also highlighting the beauty of the design elements and finishes.
Overall, this principal ensuite epitomizes modern luxury, offering a serene retreat where residents can unwind and rejuvenate in style. Every design feature is thoughtfully curated to create a luxurious and functional space that exceeds expectations.
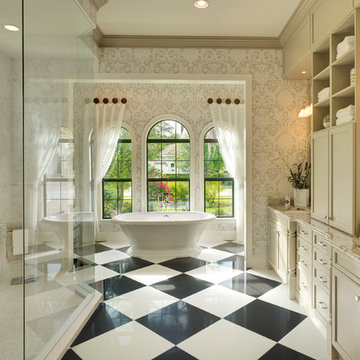
Idée de décoration pour une salle de bain principale tradition avec un placard avec porte à panneau encastré, des portes de placard beiges, une baignoire indépendante, un carrelage blanc, un mur multicolore, un lavabo encastré et du carrelage bicolore.
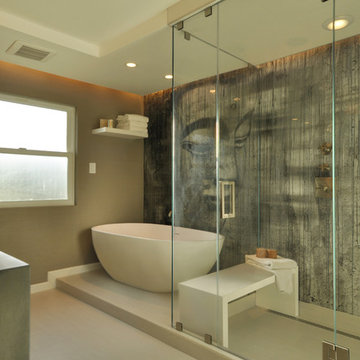
Inspiration pour une salle de bain principale design de taille moyenne avec un placard à porte plane, des portes de placard blanches, une baignoire indépendante, une douche d'angle, un carrelage blanc, un mur multicolore, un sol en carrelage de porcelaine, un lavabo intégré et un plan de toilette en béton.

Creating specific focal points for this owner’s bathroom was important. Client wanted a modern-forward spa-like bathroom retreat. We created it by using rich colors to create contrast in the tile. We included lighted niches for the bathtub and shower as well as in the custom-built linen shelves. The large casement window opens up the space and the honeycomb gold chandelier really added a touch of elegance to the room while pulling out the gold tones in the floor and wall tile. We also included a contemporary 84” trough double vanity and a freestanding bath tub complete with a bath filler to complete the space.
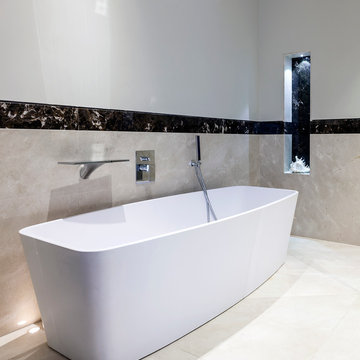
A freestanding bath like the StoneKAST Geo can make all the difference in a large bathroom, space permitting. With the stunning cutting edge design of the Axor Massaud bath spout with shower handset to match, form and functionality seamlessly combine in this minimalist inspired room.
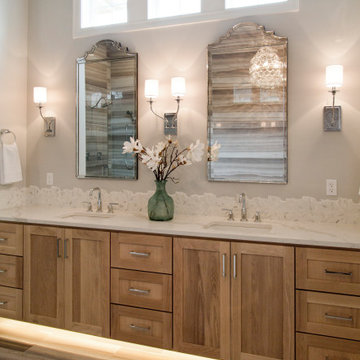
Exemple d'une grande salle de bain principale en bois brun avec un placard avec porte à panneau encastré, une baignoire indépendante, une douche d'angle, un carrelage multicolore, des carreaux de céramique, un mur multicolore, un sol en carrelage de céramique, un lavabo encastré, un sol multicolore, une cabine de douche à porte battante, un plan de toilette blanc, meuble double vasque et meuble-lavabo encastré.
Idées déco de salles de bain avec une baignoire indépendante et un mur multicolore
3