Idées déco de salles de bain avec une baignoire indépendante et un mur rouge
Trier par :
Budget
Trier par:Populaires du jour
1 - 20 sur 225 photos
1 sur 3

Idées déco pour une grande salle de bain principale classique en bois brun avec un placard à porte plane, une baignoire indépendante, un carrelage beige, des carreaux de porcelaine, un mur rouge, un sol en carrelage de porcelaine, un lavabo encastré, un plan de toilette en stéatite, un sol beige, un plan de toilette gris, meuble double vasque, meuble-lavabo suspendu, un plafond voûté et du lambris.
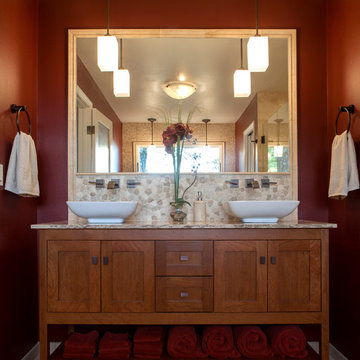
Beautifully designed and constructed Craftsmen-style his and hers vanity in a renovated master suite.
Decade Construction
www.decadeconstruction.com,
Ramona d'Viola
ilumus photography & marketing
www.ilumus.com
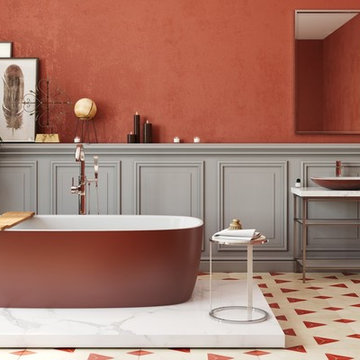
Idées déco pour une grande salle de bain principale contemporaine avec une baignoire indépendante et un mur rouge.
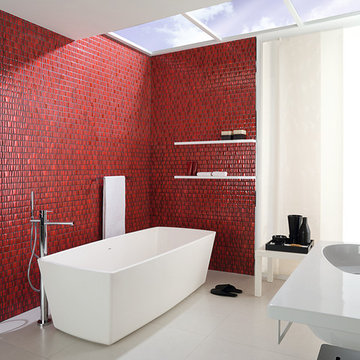
Cette image montre une salle de bain minimaliste avec une baignoire indépendante, un carrelage rouge et un mur rouge.
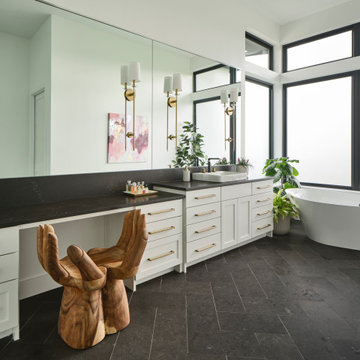
Idée de décoration pour une salle de bain principale tradition avec un placard à porte shaker, des portes de placard blanches, une baignoire indépendante, un mur rouge, un sol en carrelage de céramique, un sol gris, un plan de toilette noir, meuble double vasque et meuble-lavabo encastré.
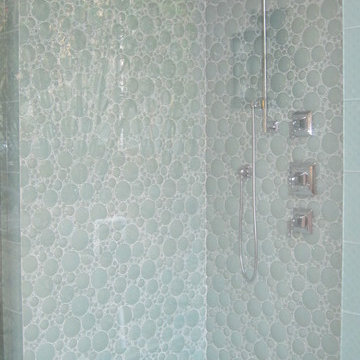
Exemple d'une douche en alcôve chic en bois foncé avec un placard avec porte à panneau surélevé, une baignoire indépendante, un carrelage noir et blanc, un carrelage de pierre, un mur rouge, un sol en carrelage de porcelaine et un plan de toilette en granite.

Photography by Eduard Hueber / archphoto
North and south exposures in this 3000 square foot loft in Tribeca allowed us to line the south facing wall with two guest bedrooms and a 900 sf master suite. The trapezoid shaped plan creates an exaggerated perspective as one looks through the main living space space to the kitchen. The ceilings and columns are stripped to bring the industrial space back to its most elemental state. The blackened steel canopy and blackened steel doors were designed to complement the raw wood and wrought iron columns of the stripped space. Salvaged materials such as reclaimed barn wood for the counters and reclaimed marble slabs in the master bathroom were used to enhance the industrial feel of the space.
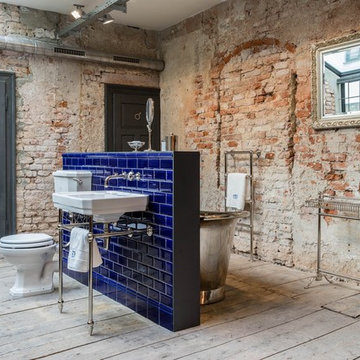
Daniel Schmidt - TRADITIONAL BATHROOMS
Inspiration pour une salle d'eau urbaine de taille moyenne avec une baignoire indépendante, un carrelage bleu, des carreaux de céramique, un plan vasque, WC séparés, parquet clair, un sol gris, un combiné douche/baignoire, un mur rouge et un plan de toilette en surface solide.
Inspiration pour une salle d'eau urbaine de taille moyenne avec une baignoire indépendante, un carrelage bleu, des carreaux de céramique, un plan vasque, WC séparés, parquet clair, un sol gris, un combiné douche/baignoire, un mur rouge et un plan de toilette en surface solide.
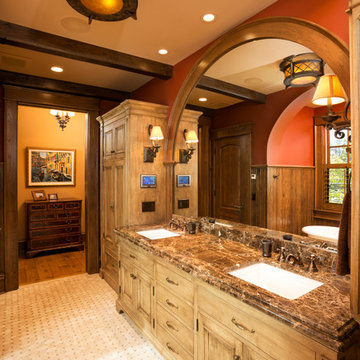
Architect: DeNovo Architects, Interior Design: Sandi Guilfoil of HomeStyle Interiors, Landscape Design: Yardscapes, Photography by James Kruger, LandMark Photography
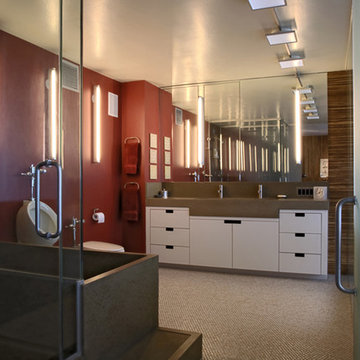
The hallmark of this fully custom master bathroom are the cast concrete fixtures. A soaking tub was detailed to integrate with the adjacent shower base, with connected overflows. An oversized double sink at the vanity provides ample space for two faucets.
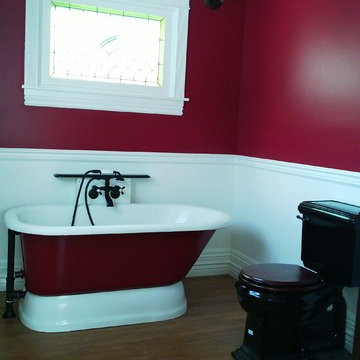
Aménagement d'une salle d'eau craftsman en bois foncé de taille moyenne avec WC séparés, une baignoire indépendante, un carrelage noir, un plan de toilette en surface solide, un mur rouge, parquet foncé et une vasque.
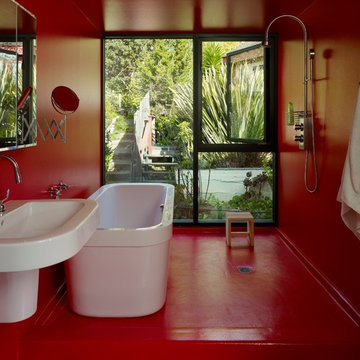
This tile-less master bathroom is coated with a waterproof-epoxy paint used in institutional applications.
Photo by Cesar Rubio
Idée de décoration pour une salle de bain principale minimaliste de taille moyenne avec une baignoire indépendante, un lavabo suspendu, un mur rouge, un placard à porte plane, une douche ouverte et un sol rouge.
Idée de décoration pour une salle de bain principale minimaliste de taille moyenne avec une baignoire indépendante, un lavabo suspendu, un mur rouge, un placard à porte plane, une douche ouverte et un sol rouge.
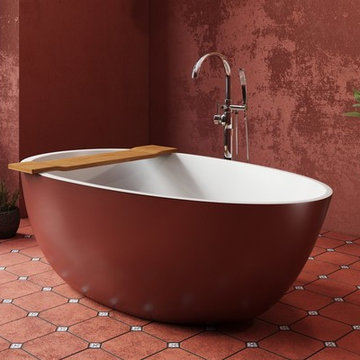
Aquatica Spoon 2 bathtub can add a sultry note of sophisticated glamour to your bathroom. Coming in Oxide red - the rare, exotic shade and bringing life to your master bathroom, this bathtub defines the color scheme of the space. This stunning new addition to the Aquatica range takes our already superb AquateX™ material into a whole new design mode, by adding a luxurious touch of Oxide Red.

Артистическая квартира площадью 110 м2 в Краснодаре.
Интерьер квартиры дизайнеров Ярослава и Елены Алдошиных реализовывался ровно 9 месяцев. Пространство проектировалось для двух человек, которые ведут активный образ жизни, находятся в постоянном творческом поиске, любят путешествия и принимать гостей. А еще дизайнеры большое количество времени работают дома, создавая свои проекты.
Основная задача - создать современное, эстетичное, креативное пространство, которое вдохновляет на творческие поиски. За основу выбраны яркие смелые цветовые и фактурные сочетания.
Изначально дизайнеры искали жилье с нестандартными исходными данными и их выбор пал на квартиру площадью 110 м2 с антресолью - «вторым уровнем» и террасой, расположенную на последнем этаже дома.
Планировка изначально была удачной и подверглась минимальным изменениям, таким как перенос дверных проемов и незначительным корректировкам по стенам.
Основным плюсом исходной планировки была кухня-гостиная с высоким скошенным потолком, высотой пять метров в самой высокой точке. Так же из этой зоны имеется выход на террасу с видом на город. Окна помещения и сама терраса выходят на западную сторону, что позволяет практически каждый день наблюдать прекрасные закаты. В зоне гостиной мы отвели место для дровяного камина и вывели все нужные коммуникации, соблюдая все правила для согласования установки, это возможно благодаря тому, что квартира располагается на последнем этаже дома.
Особое помещение квартиры - антресоль - светлое пространство с большим количеством окон и хорошим видом на город. Так же в квартире имеется спальня площадью 20 м2 и миниатюрная ванная комната миниатюрных размеров 5 м2, но с высоким потолком 4 метра.
Пространство под лестницей мы преобразовали в масштабную систему хранения в которой предусмотрено хранение одежды, стиральная и сушильная машина, кладовая, место для робота-пылесоса. Дизайн кухонной мебели полностью спроектирован нами, он состоит из высоких пеналов с одной стороны и длинной рабочей зоной без верхних фасадов, только над варочной поверхностью спроектирован шкаф-вытяжка.
Зону отдыха в гостиной мы собрали вокруг антикварного Французского камина, привезенного из Голландии. Одним из важных решений была установка прозрачной перегородки во всю стену между гостиной и террасой, это позволило визуально продлить пространство гостиной на открытую террасу и наоборот впустить озеленение террасы в пространство гостиной.
Местами мы оставили открытой грубую кирпичную кладку, выкрасив ее матовой краской. Спальня общей площадью 20 кв.м имеет скошенный потолок так же, как и кухня-гостиная, где вместили все необходимое: кровать, два шкафа для хранения вещей, туалетный столик.
На втором этаже располагается кабинет со всем необходимым дизайнеру, а так же большая гардеробная комната.
В ванной комнате мы установили отдельностоящую ванну, а так же спроектировали специальную конструкцию кронштейнов шторок для удобства пользования душем. По периметру ванной над керамической плиткой использовали обои, которые мы впоследствии покрыли матовым лаком, не изменившим их по цвету, но защищающим от капель воды и пара.
Для нас было очень важно наполнить интерьер предметами искусства, для этого мы выбрали работы Сергея Яшина, которые очень близки нам по духу.
В качестве основного оттенка был выбран глубокий синий оттенок в который мы выкрасили не только стены, но и потолок. Палитра была выбрана не случайно, на передний план выходят оттенки пыльно-розового и лососевого цвета, а пространства за ними и над ними окутывает глубокий синий, который будто растворяет, погружая в тени стены вокруг и визуально стирает границы помещений, особенно в вечернее время. На этом же цветовом эффекте построен интерьер спальни и кабинета.
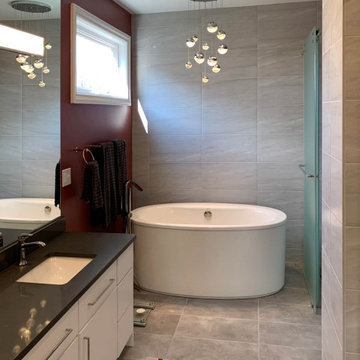
New freestanding tub replaces built-in monstrous corner whirlpool tub, large format tile runs up the end wall, new contemporary cluster pendant provides ambiance over the soaking tub. New white long vanity with large drawers and black quartz top and undermount sinks offers ample storage. The custom wool area rug welcomes one into the space.
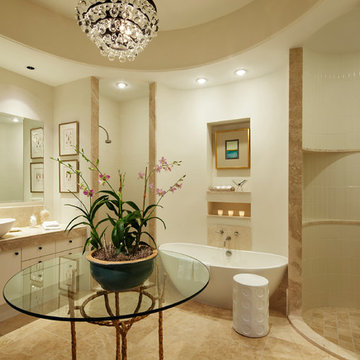
Idées déco pour une grande salle de bain principale contemporaine avec un placard à porte plane, des portes de placard blanches, une baignoire indépendante, une douche d'angle, un mur rouge, une vasque, un sol beige et aucune cabine.
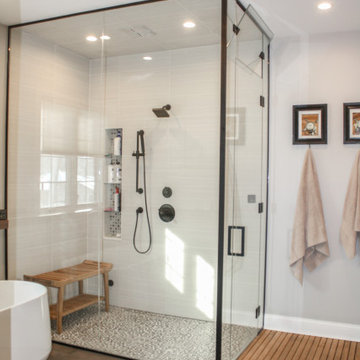
Exemple d'une grande salle de bain principale industrielle en bois vieilli avec un placard à porte shaker, une baignoire indépendante, une douche à l'italienne, WC séparés, un carrelage blanc, des carreaux de porcelaine, un mur rouge, un sol en carrelage de porcelaine, un lavabo encastré, un sol marron, une cabine de douche à porte battante, un plan de toilette marron, des toilettes cachées, meuble double vasque et meuble-lavabo encastré.
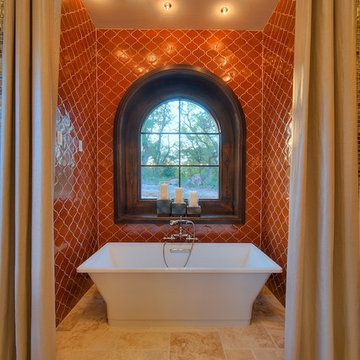
MSAOFSA.COM
Aménagement d'une grande salle de bain principale méditerranéenne avec une baignoire indépendante, un placard avec porte à panneau encastré, des portes de placard marrons, un carrelage orange, des carreaux de céramique, un mur rouge, un sol en travertin, une vasque, un plan de toilette en onyx et un sol beige.
Aménagement d'une grande salle de bain principale méditerranéenne avec une baignoire indépendante, un placard avec porte à panneau encastré, des portes de placard marrons, un carrelage orange, des carreaux de céramique, un mur rouge, un sol en travertin, une vasque, un plan de toilette en onyx et un sol beige.
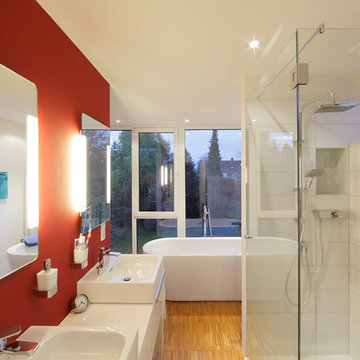
Fotograf: Axel Hartmann
Cette photo montre une salle de bain tendance de taille moyenne avec une vasque, une baignoire indépendante, une douche d'angle, un carrelage blanc, un mur rouge, parquet en bambou, un placard à porte plane, des portes de placard blanches et des carreaux de céramique.
Cette photo montre une salle de bain tendance de taille moyenne avec une vasque, une baignoire indépendante, une douche d'angle, un carrelage blanc, un mur rouge, parquet en bambou, un placard à porte plane, des portes de placard blanches et des carreaux de céramique.
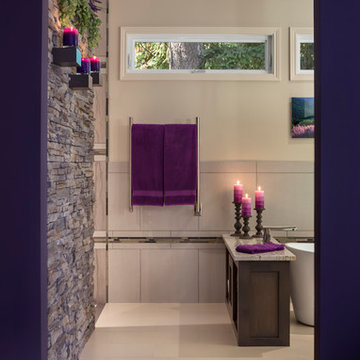
Entering through this arched doorway to get to this master bathroom creates a frame around what you are about to walk into.
Aménagement d'une grande salle de bain principale en bois foncé avec un placard à porte shaker, une baignoire indépendante, une douche ouverte, un carrelage beige, un lavabo encastré, WC à poser, des carreaux de porcelaine, un mur rouge, un sol en carrelage de porcelaine, un plan de toilette en granite, un sol beige, aucune cabine et un plan de toilette beige.
Aménagement d'une grande salle de bain principale en bois foncé avec un placard à porte shaker, une baignoire indépendante, une douche ouverte, un carrelage beige, un lavabo encastré, WC à poser, des carreaux de porcelaine, un mur rouge, un sol en carrelage de porcelaine, un plan de toilette en granite, un sol beige, aucune cabine et un plan de toilette beige.
Idées déco de salles de bain avec une baignoire indépendante et un mur rouge
1