Idées déco de salles de bain avec une baignoire indépendante et un mur vert
Trier par :
Budget
Trier par:Populaires du jour
1 - 20 sur 4 062 photos
1 sur 3
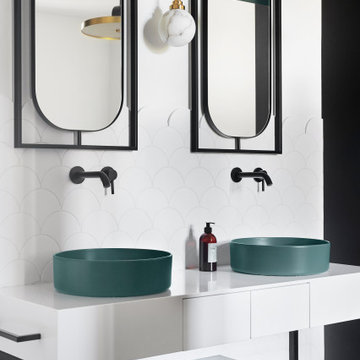
Réalisation d'une salle de bain design avec une baignoire indépendante, un carrelage blanc, des carreaux de céramique, un mur vert, un lavabo posé, un plan de toilette en surface solide, un sol marron, un plan de toilette blanc et meuble double vasque.
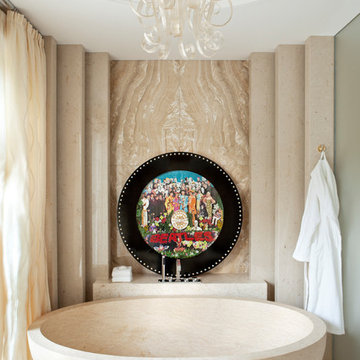
Idée de décoration pour une très grande salle de bain principale design avec une baignoire indépendante, du carrelage en marbre, un sol en marbre, un sol beige et un mur vert.

Snowberry Lane Photography
Réalisation d'une grande douche en alcôve principale marine avec des portes de placard grises, une baignoire indépendante, un carrelage vert, un sol en carrelage de porcelaine, une vasque, un plan de toilette en quartz modifié, un sol gris, une cabine de douche à porte battante, un plan de toilette blanc, un placard à porte shaker, un carrelage métro et un mur vert.
Réalisation d'une grande douche en alcôve principale marine avec des portes de placard grises, une baignoire indépendante, un carrelage vert, un sol en carrelage de porcelaine, une vasque, un plan de toilette en quartz modifié, un sol gris, une cabine de douche à porte battante, un plan de toilette blanc, un placard à porte shaker, un carrelage métro et un mur vert.

The intricate Victorian bathroom tiles leans more towards contemporary styling but the free standing pure white tub brings the theme back to farmhouse chic. There are infinite things to love about this master bathroom.
Photos By: Thomas Graham

Idées déco pour une grande salle de bain principale classique avec un lavabo encastré, un placard en trompe-l'oeil, des portes de placard blanches, un plan de toilette en marbre, une baignoire indépendante, une douche d'angle, un carrelage blanc, des carreaux de porcelaine, un mur vert, un sol en carrelage de porcelaine, un sol blanc et une cabine de douche à porte battante.

Idée de décoration pour une douche en alcôve principale champêtre en bois clair de taille moyenne avec un placard à porte shaker, une baignoire indépendante, un carrelage blanc, des carreaux de porcelaine, un mur vert, un sol en carrelage de porcelaine, un lavabo encastré, un plan de toilette en quartz modifié, un sol noir, une cabine de douche à porte battante, un plan de toilette blanc, meuble double vasque et meuble-lavabo encastré.

Luscious Bathroom in Storrington, West Sussex
A luscious green bathroom design is complemented by matt black accents and unique platform for a feature bath.
The Brief
The aim of this project was to transform a former bedroom into a contemporary family bathroom, complete with a walk-in shower and freestanding bath.
This Storrington client had some strong design ideas, favouring a green theme with contemporary additions to modernise the space.
Storage was also a key design element. To help minimise clutter and create space for decorative items an inventive solution was required.
Design Elements
The design utilises some key desirables from the client as well as some clever suggestions from our bathroom designer Martin.
The green theme has been deployed spectacularly, with metro tiles utilised as a strong accent within the shower area and multiple storage niches. All other walls make use of neutral matt white tiles at half height, with William Morris wallpaper used as a leafy and natural addition to the space.
A freestanding bath has been placed central to the window as a focal point. The bathing area is raised to create separation within the room, and three pendant lights fitted above help to create a relaxing ambience for bathing.
Special Inclusions
Storage was an important part of the design.
A wall hung storage unit has been chosen in a Fjord Green Gloss finish, which works well with green tiling and the wallpaper choice. Elsewhere plenty of storage niches feature within the room. These add storage for everyday essentials, decorative items, and conceal items the client may not want on display.
A sizeable walk-in shower was also required as part of the renovation, with designer Martin opting for a Crosswater enclosure in a matt black finish. The matt black finish teams well with other accents in the room like the Vado brassware and Eastbrook towel rail.
Project Highlight
The platformed bathing area is a great highlight of this family bathroom space.
It delivers upon the freestanding bath requirement of the brief, with soothing lighting additions that elevate the design. Wood-effect porcelain floor tiling adds an additional natural element to this renovation.
The End Result
The end result is a complete transformation from the former bedroom that utilised this space.
The client and our designer Martin have combined multiple great finishes and design ideas to create a dramatic and contemporary, yet functional, family bathroom space.
Discover how our expert designers can transform your own bathroom with a free design appointment and quotation. Arrange a free appointment in showroom or online.

Cette photo montre une grande salle de bain principale victorienne avec des portes de placard blanches, une baignoire indépendante, une douche d'angle, du carrelage en marbre, un mur vert, parquet foncé, un plan de toilette en marbre, un sol marron, une cabine de douche à porte battante, un plan de toilette blanc, meuble double vasque et meuble-lavabo sur pied.

Idée de décoration pour une salle de bain bohème avec une baignoire indépendante, un carrelage blanc, un mur vert, un sol multicolore et un plafond voûté.

Elements of Biophilia, or Wellness, are incorporated in this exquisite compact Bathroom designated for the lady of the house.
Natural greenery, touch friendly organic materials, enhanced lighting, and luxurious details are an invitation to health and relaxation.
The volcanic limestone soaking tub in a sophisticated sexy shape, and the patterned marble floor in a beautiful Beau Monde Mosaic custom blend of Thassos, Ming Green, and Cloud Nine Marble sets the stage.
With an expansive view of Puget Sound, this elegant feminine retreat welcomes the Bathing Beauty who benefits from all the healthy design details.

Réalisation d'une grande salle de bain principale tradition avec des portes de placard grises, une baignoire indépendante, un carrelage gris, un sol gris, un placard à porte shaker, une douche d'angle, du carrelage en marbre, un mur vert, un sol en marbre, un plan de toilette en quartz modifié et une cabine de douche à porte battante.

Winner of 2018 NKBA Northern California Chapter Design Competition
* Second place Large Bath
Idées déco pour une grande salle de bain principale contemporaine en bois foncé avec un placard à porte plane, une baignoire indépendante, une douche ouverte, un carrelage gris, un carrelage en pâte de verre, un mur vert, un sol en bois brun, un lavabo encastré, un plan de toilette en granite, un sol marron, aucune cabine et un plan de toilette gris.
Idées déco pour une grande salle de bain principale contemporaine en bois foncé avec un placard à porte plane, une baignoire indépendante, une douche ouverte, un carrelage gris, un carrelage en pâte de verre, un mur vert, un sol en bois brun, un lavabo encastré, un plan de toilette en granite, un sol marron, aucune cabine et un plan de toilette gris.

Idée de décoration pour une petite salle de bain principale bohème avec une baignoire indépendante, un combiné douche/baignoire, un carrelage multicolore, des carreaux de céramique, un sol en carrelage de porcelaine, un sol multicolore, un mur vert, aucune cabine et une fenêtre.
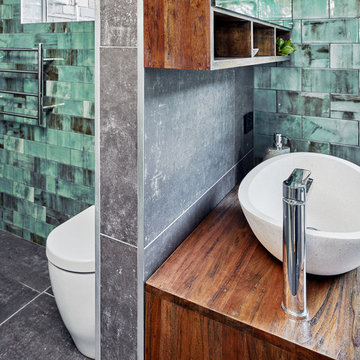
Marian Riabic
Inspiration pour une grande salle de bain principale design en bois brun avec un placard en trompe-l'oeil, une baignoire indépendante, un espace douche bain, un carrelage gris, des carreaux de porcelaine, un mur vert, un sol en carrelage de porcelaine, une vasque, un plan de toilette en bois, un sol gris et aucune cabine.
Inspiration pour une grande salle de bain principale design en bois brun avec un placard en trompe-l'oeil, une baignoire indépendante, un espace douche bain, un carrelage gris, des carreaux de porcelaine, un mur vert, un sol en carrelage de porcelaine, une vasque, un plan de toilette en bois, un sol gris et aucune cabine.
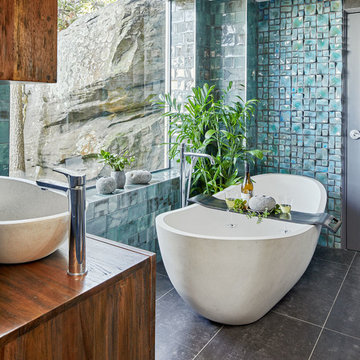
Marian Riabic
Exemple d'une grande salle de bain principale tendance en bois brun avec un placard en trompe-l'oeil, une baignoire indépendante, un espace douche bain, un carrelage gris, des carreaux de porcelaine, un mur vert, un sol en carrelage de porcelaine, une vasque, un plan de toilette en bois, un sol gris et aucune cabine.
Exemple d'une grande salle de bain principale tendance en bois brun avec un placard en trompe-l'oeil, une baignoire indépendante, un espace douche bain, un carrelage gris, des carreaux de porcelaine, un mur vert, un sol en carrelage de porcelaine, une vasque, un plan de toilette en bois, un sol gris et aucune cabine.
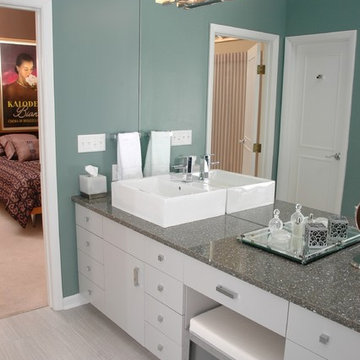
Exemple d'une grande salle de bain principale tendance avec un placard à porte plane, des portes de placard blanches, une baignoire indépendante, une douche ouverte, un carrelage beige, des carreaux de porcelaine, un mur vert, un sol en carrelage de porcelaine, une vasque, un plan de toilette en quartz et un sol beige.
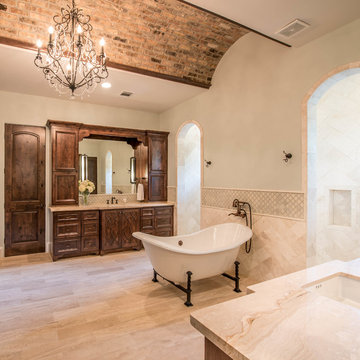
Cette image montre une grande salle de bain principale méditerranéenne en bois foncé avec un placard avec porte à panneau surélevé, une baignoire indépendante, un carrelage beige, des carreaux de céramique, un mur vert, un sol en carrelage de céramique, un lavabo encastré, un plan de toilette en marbre, un sol beige, une douche double et aucune cabine.
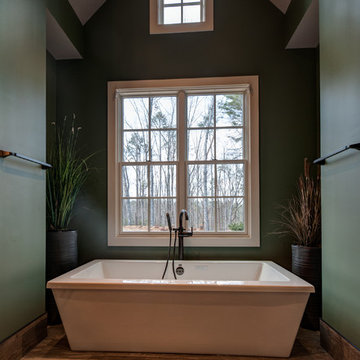
Master bath tub alcove.
www.press1photos.com
Cette image montre une salle de bain principale chalet de taille moyenne avec une baignoire indépendante, des carreaux de porcelaine, un mur vert et un sol en carrelage de porcelaine.
Cette image montre une salle de bain principale chalet de taille moyenne avec une baignoire indépendante, des carreaux de porcelaine, un mur vert et un sol en carrelage de porcelaine.
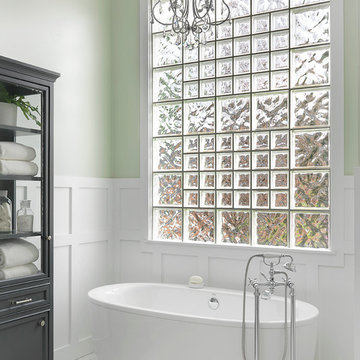
Alise O'Brien
Aménagement d'une salle de bain principale classique de taille moyenne avec des portes de placard grises, une baignoire indépendante, un mur vert et un placard avec porte à panneau encastré.
Aménagement d'une salle de bain principale classique de taille moyenne avec des portes de placard grises, une baignoire indépendante, un mur vert et un placard avec porte à panneau encastré.
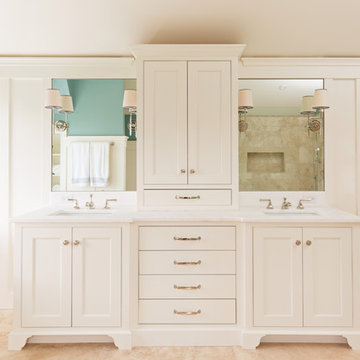
Master Bath -Cape Cod Project
Photo by Dan Cutrona
Inspiration pour une douche en alcôve principale traditionnelle de taille moyenne avec un placard avec porte à panneau encastré, des portes de placard blanches, une baignoire indépendante, un mur vert, un sol en travertin, un lavabo encastré, un plan de toilette en surface solide, un sol beige, des carreaux de porcelaine et une cabine de douche à porte battante.
Inspiration pour une douche en alcôve principale traditionnelle de taille moyenne avec un placard avec porte à panneau encastré, des portes de placard blanches, une baignoire indépendante, un mur vert, un sol en travertin, un lavabo encastré, un plan de toilette en surface solide, un sol beige, des carreaux de porcelaine et une cabine de douche à porte battante.
Idées déco de salles de bain avec une baignoire indépendante et un mur vert
1