Idées déco de salles de bain avec une baignoire indépendante et un plan de toilette en bois
Trier par :
Budget
Trier par:Populaires du jour
121 - 140 sur 4 099 photos
1 sur 3

The cutting-edge technology and versatility we have developed over the years have resulted in four main line of Agglotech terrazzo — Unico. Small chips and contrasting background for a harmonious interplay of perspectives that lends this material vibrancy and depth.

DHV Architects have designed the new second floor at this large detached house in Henleaze, Bristol. The brief was to fit a generous master bedroom and a high end bathroom into the loft space. Crittall style glazing combined with mono chromatic colours create a sleek contemporary feel. A large rear dormer with an oversized window make the bedroom light and airy.

Brick Bond Subway, Brick Stack Bond Tiling, Frameless Shower Screen, Real Timber Vanity, Matte Black Tapware, Rounded Mirror, Matte White Tiles, Back To Wall Toilet, Freestanding Bath, Concrete Freestanding Bath, Grey and White Bathrooms, OTB Bathrooms
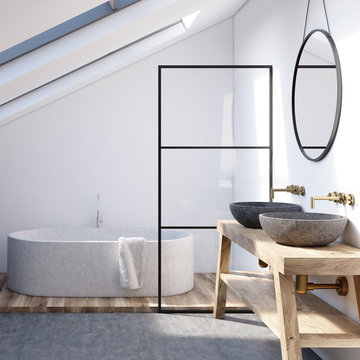
Idées déco pour une salle d'eau scandinave avec un placard sans porte, une baignoire indépendante, un mur blanc, sol en béton ciré, une vasque, un plan de toilette en bois, un sol gris et un plan de toilette beige.

Unique Home Stays
Cette photo montre une salle d'eau montagne en bois clair avec une baignoire indépendante, WC séparés, un mur beige, un sol en carrelage de céramique, une vasque, un plan de toilette en bois, un sol multicolore, un placard à porte plane et un plan de toilette marron.
Cette photo montre une salle d'eau montagne en bois clair avec une baignoire indépendante, WC séparés, un mur beige, un sol en carrelage de céramique, une vasque, un plan de toilette en bois, un sol multicolore, un placard à porte plane et un plan de toilette marron.
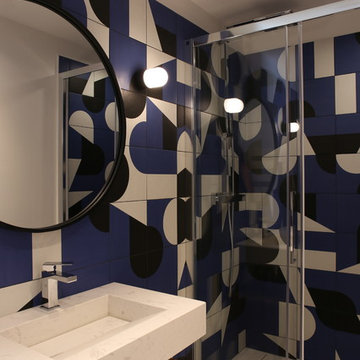
Inspiration pour une salle de bain principale design de taille moyenne avec un placard à porte affleurante, des portes de placard marrons, une baignoire indépendante, un carrelage blanc, des carreaux de béton, un mur blanc, carreaux de ciment au sol, une grande vasque, un plan de toilette en bois, un sol blanc et un plan de toilette blanc.
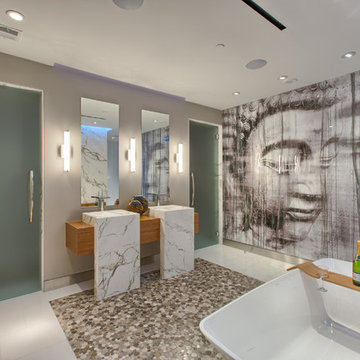
Inspiration pour une grande salle de bain principale minimaliste avec une baignoire indépendante, un carrelage gris, un carrelage blanc, des dalles de pierre, un mur gris, un sol en carrelage de porcelaine, un plan de toilette en bois, un sol blanc, une cabine de douche à porte battante, un plan de toilette marron et un lavabo intégré.

Traditional Tuscan interior design flourishes throughout the master bath with French double-doors leading to an expansive backyard oasis. Integrated wall-mounted cabinets with mirrored-front keeps the homeowners personal items cleverly hidden away.
Location: Paradise Valley, AZ
Photography: Scott Sandler
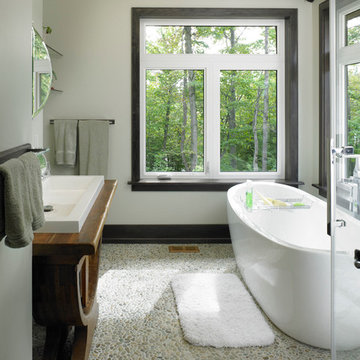
Beautiful modern looking bathroom with large windows.
Idées déco pour une salle de bain principale montagne en bois foncé avec une grande vasque, un plan de toilette en bois, une baignoire indépendante, un mur gris, un sol en galet et une fenêtre.
Idées déco pour une salle de bain principale montagne en bois foncé avec une grande vasque, un plan de toilette en bois, une baignoire indépendante, un mur gris, un sol en galet et une fenêtre.

Ambient Elements creates conscious designs for innovative spaces by combining superior craftsmanship, advanced engineering and unique concepts while providing the ultimate wellness experience. We design and build saunas, infrared saunas, steam rooms, hammams, cryo chambers, salt rooms, snow rooms and many other hyperthermic conditioning modalities.
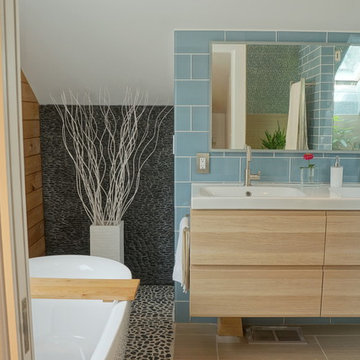
Idée de décoration pour une salle de bain principale nordique en bois clair de taille moyenne avec un lavabo intégré, un placard à porte plane, un plan de toilette en bois, une baignoire indépendante, une douche ouverte, WC à poser, un carrelage bleu, un carrelage en pâte de verre, un mur blanc et un sol en carrelage de céramique.
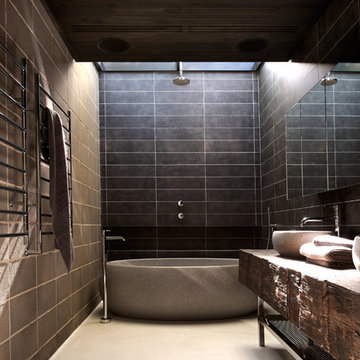
Interchangeable natural elements and an inherent focus on indoor /outdoor living were the core design pillars of the Elm & Willow house project. Encompassing the pure tranquility and earthy palette of the surrounding environment, the bathroom featuring apaiser bathware is the sanctuary of the home. Featuring apaiser Lotus Bath and Lotus Basin in a custom finish.
Photo Credit: Earl Carter

Miami modern Interior Design.
Miami Home Décor magazine Publishes one of our contemporary Projects in Miami Beach Bath Club and they said:
TAILOR MADE FOR A PERFECT FIT
SOFT COLORS AND A CAREFUL MIX OF STYLES TRANSFORM A NORTH MIAMI BEACH CONDOMINIUM INTO A CUSTOM RETREAT FOR ONE YOUNG FAMILY. ....
…..The couple gave Corredor free reign with the interior scheme.
And the designer responded with quiet restraint, infusing the home with a palette of pale greens, creams and beiges that echo the beachfront outside…. The use of texture on walls, furnishings and fabrics, along with unexpected accents of deep orange, add a cozy feel to the open layout. “I used splashes of orange because it’s a favorite color of mine and of my clients’,” she says. “It’s a hue that lends itself to warmth and energy — this house has a lot of warmth and energy, just like the owners.”
With a nod to the family’s South American heritage, a large, wood architectural element greets visitors
as soon as they step off the elevator.
The jigsaw design — pieces of cherry wood that fit together like a puzzle — is a work of art in itself. Visible from nearly every room, this central nucleus not only adds warmth and character, but also, acts as a divider between the formal living room and family room…..
Miami modern,
Contemporary Interior Designers,
Modern Interior Designers,
Coco Plum Interior Designers,
Sunny Isles Interior Designers,
Pinecrest Interior Designers,
J Design Group interiors,
South Florida designers,
Best Miami Designers,
Miami interiors,
Miami décor,
Miami Beach Designers,
Best Miami Interior Designers,
Miami Beach Interiors,
Luxurious Design in Miami,
Top designers,
Deco Miami,
Luxury interiors,
Miami Beach Luxury Interiors,
Miami Interior Design,
Miami Interior Design Firms,
Beach front,
Top Interior Designers,
top décor,
Top Miami Decorators,
Miami luxury condos,
modern interiors,
Modern,
Pent house design,
white interiors,
Top Miami Interior Decorators,
Top Miami Interior Designers,
Modern Designers in Miami.

You’ll always be on holidays here!
Designed for a couple nearing retirement and completed in 2019 by Quine Building, this modern beach house truly embraces holiday living.
Capturing views of the escarpment and the ocean, this home seizes the essence of summer living.
In a highly exposed street, maintaining privacy while inviting the unmistakable vistas into each space was achieved through carefully placed windows and outdoor living areas.
By positioning living areas upstairs, the views are introduced into each space and remain uninterrupted and undisturbed.
The separation of living spaces to bedrooms flows seamlessly with the slope of the site creating a retreat for family members.
An epitome of seaside living, the attention to detail exhibited by the build is second only to the serenity of it’s location.
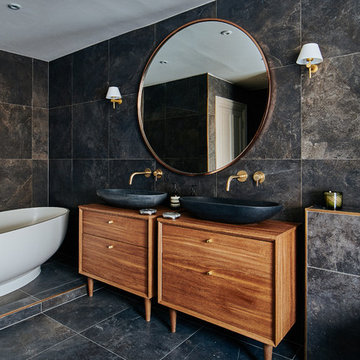
Cette image montre une salle de bain design en bois brun de taille moyenne avec un placard à porte plane, une baignoire indépendante, un carrelage noir, une vasque, un plan de toilette en bois, un sol noir et un plan de toilette marron.
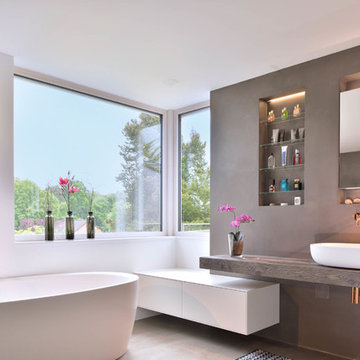
Cette image montre une salle de bain minimaliste de taille moyenne avec un placard à porte plane, des portes de placard blanches, une baignoire indépendante, un mur blanc, une vasque, un plan de toilette en bois, un sol beige et un plan de toilette marron.
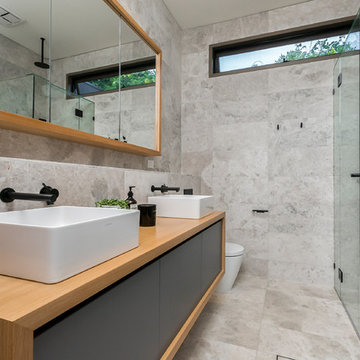
Cette photo montre une salle de bain principale tendance avec un placard à porte plane, des portes de placard grises, une baignoire indépendante, une douche d'angle, WC séparés, un carrelage beige, un carrelage gris, un mur gris, une vasque, un plan de toilette en bois, un sol gris et une cabine de douche à porte battante.
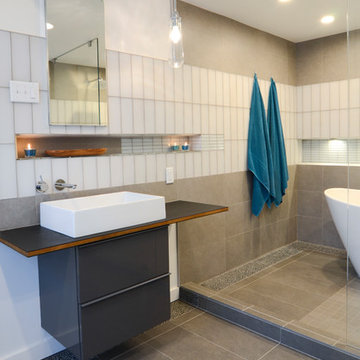
Aménagement d'une grande salle de bain principale moderne avec un placard à porte plane, des portes de placard grises, une baignoire indépendante, un espace douche bain, WC suspendus, un carrelage gris, des carreaux de céramique, un mur blanc, un sol en carrelage de céramique, une vasque, un sol gris, aucune cabine et un plan de toilette en bois.
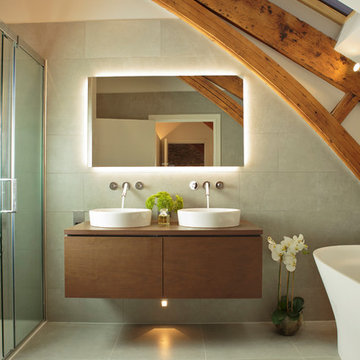
Our clients bought the top floor of the world-renowned former pottery and brewery as an empty shell. We were commissioned to create a stylish, contemporary coastal retreat. Our brief included every aspect of the design, from spatial planning and electrical and lighting through to finishing touches such as soft furnishings. The project was particularly challenging given the sheer volume of the space, the number of beams that span the property and its listed status. We played to the industrial heritage of the building combining natural materials with contemporary furniture, lighting and accessories. Stark and deliberate contrasts were created between the exposed stone walls and gnarled beams against slick, stylish kitchen cabinetry and upholstery. The overall feel is luxurious and contemporary but equally relaxed and welcoming.
Idées déco de salles de bain avec une baignoire indépendante et un plan de toilette en bois
7
