Idées déco de salles de bain avec une baignoire indépendante et un plan de toilette en calcaire
Trier par :
Budget
Trier par:Populaires du jour
201 - 220 sur 1 241 photos
1 sur 3
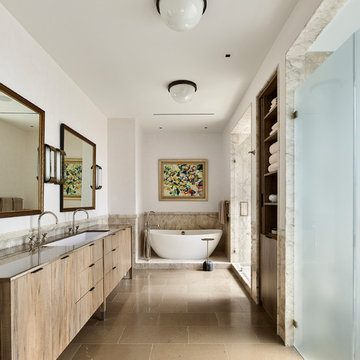
Jeffrey Totaro
Réalisation d'une grande douche en alcôve principale design en bois brun avec un placard à porte plane, une baignoire indépendante, un carrelage beige, un mur blanc, un sol en calcaire, un lavabo encastré, un plan de toilette en calcaire, un sol beige, une cabine de douche à porte battante et un plan de toilette beige.
Réalisation d'une grande douche en alcôve principale design en bois brun avec un placard à porte plane, une baignoire indépendante, un carrelage beige, un mur blanc, un sol en calcaire, un lavabo encastré, un plan de toilette en calcaire, un sol beige, une cabine de douche à porte battante et un plan de toilette beige.
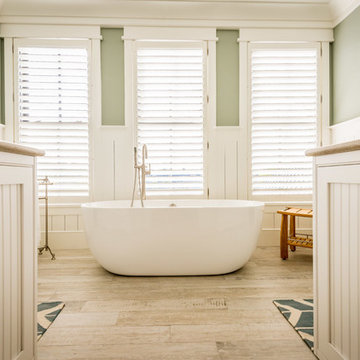
View of the free standing tub in this guest bathroom, surrounded by windows and natural light...perfect for a long soak! The flooring is a very practical and beautiful wood look porcelain tile. Here you can see a little peek of the natural Sea Grass Limestone on the two vanity countertops.
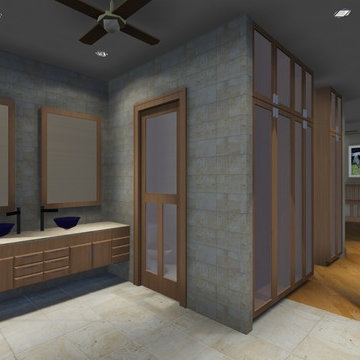
master bath and master closet open to master bed room
3D design
Aménagement d'une salle de bain principale sud-ouest américain en bois clair de taille moyenne avec une baignoire indépendante, une douche d'angle, un carrelage beige, un sol en calcaire, un placard à porte plane, WC suspendus, du carrelage en pierre calcaire, un mur gris, une vasque, un plan de toilette en calcaire et une cabine de douche à porte coulissante.
Aménagement d'une salle de bain principale sud-ouest américain en bois clair de taille moyenne avec une baignoire indépendante, une douche d'angle, un carrelage beige, un sol en calcaire, un placard à porte plane, WC suspendus, du carrelage en pierre calcaire, un mur gris, une vasque, un plan de toilette en calcaire et une cabine de douche à porte coulissante.
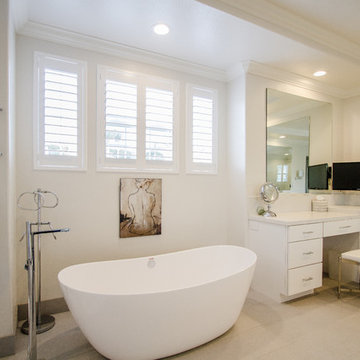
Idée de décoration pour une grande douche en alcôve principale tradition avec un placard à porte plane, des portes de placard blanches, une baignoire indépendante, un mur blanc, un sol en carrelage de porcelaine, un lavabo encastré, un plan de toilette en calcaire, un sol beige et une cabine de douche à porte battante.
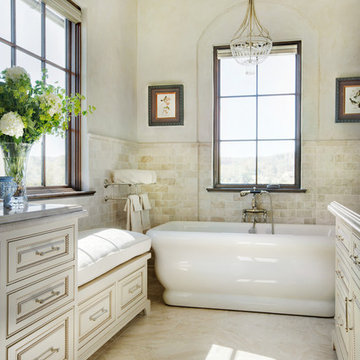
Condo Master Bath with travertine floors and countertops, custom cabinets with rope molding, large bathtub, steam room, heated floors, and plaster walls
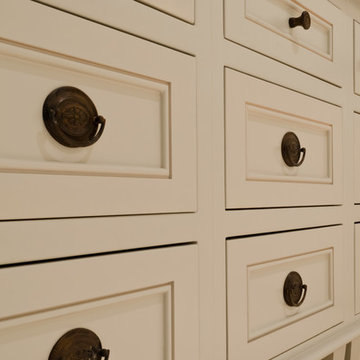
cabinet, mirror, bath, storage, drawer, on, tower, between, sinks, in, master, makeup, arched, mirror, wall, sconce, gray, wall, paint, Bradshaw Designs, San Antonio,
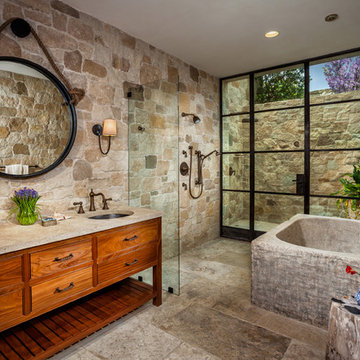
Custom steel and metal door and windows in a rustic Mediterranean home in Orange County.
Exemple d'une grande salle de bain principale méditerranéenne en bois brun avec un placard en trompe-l'oeil, une baignoire indépendante, une douche ouverte, un carrelage beige, un carrelage marron, un carrelage de pierre, un mur beige, un sol en carrelage de porcelaine, un lavabo encastré et un plan de toilette en calcaire.
Exemple d'une grande salle de bain principale méditerranéenne en bois brun avec un placard en trompe-l'oeil, une baignoire indépendante, une douche ouverte, un carrelage beige, un carrelage marron, un carrelage de pierre, un mur beige, un sol en carrelage de porcelaine, un lavabo encastré et un plan de toilette en calcaire.
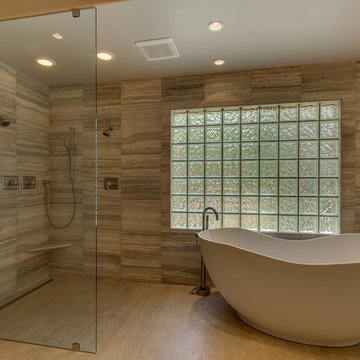
The freestanding tub and the adjacent shower. The elegant lines of this tub, set against the hard lines of the bath, draw your eye to it. The expansive shower area allows for a mutitude of showering options.
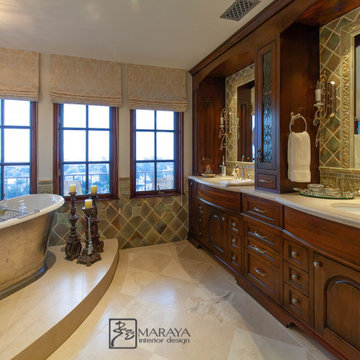
Old world style French Country Cottage Farmhouse featuring carved wood moldings and glass and ceramic tile. Kitchen with natural edge slate floors, limestone backsplashes, silver freestanding tub in master bath. Beautiful classic style, will not go out of style. We like to design appropriate to the home, keeping out of trending styles. Handpainted range hood and cabinetry. Project designed by Auriel Entrekin of Maraya Interior Design. From their beautiful resort town of Ojai, they serve clients in Montecito, Hope Ranch, Santa Ynez, Malibu and Calabasas, across the tri-county area of Santa Barbara, Solvang, Hope Ranch, Olivos and Montecito, south to Hidden Hills and Calabasas.
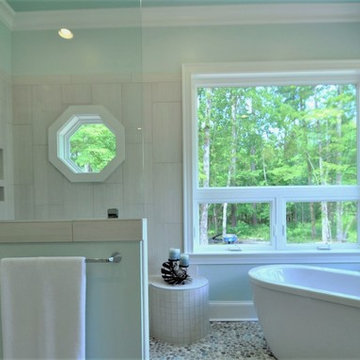
a waterfall of lightly colored pebbles spill down the center of the shower onto the shower floor. In one with Nature. When nature is right outside your door. Free-Standing Tub with watery pebbles surrounding tub in organic shape where floor tile meets shower tile. Awning lower windows allow a breeze when desired. Large windows for an unobstructed view. Sherwin Williams paint colors of watery blues and greens.
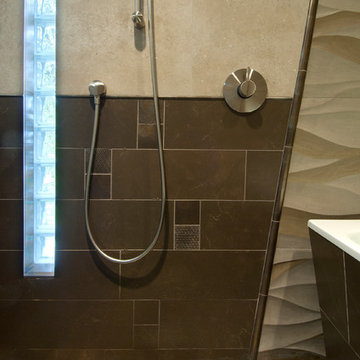
"Ambra" three-dimensional tile by Artistic Tile with a distinctive "wavy" pattern ends at an angled "Mixology" bronze dome metallic liner by Crossville. Two different porcelain tiles carry through the shower into the vanity area backsplash. Linear drains allow the shower floor to slope more subtly so larger tiles are easier to install. Rustic slate provides a beautifully natural non-slip surface.
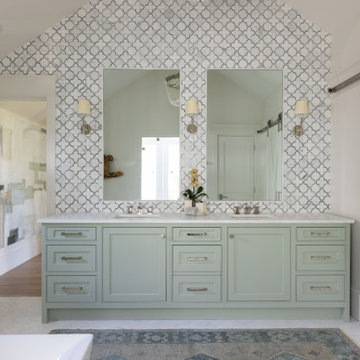
Exemple d'une grande salle de bain principale bord de mer avec un placard avec porte à panneau encastré, des portes de placards vertess, une baignoire indépendante, un carrelage gris, des carreaux de céramique, un plan de toilette en calcaire, une cabine de douche à porte battante, un plan de toilette blanc, meuble double vasque et meuble-lavabo encastré.

Idées déco pour une grande salle de bain principale et grise et blanche moderne avec un placard avec porte à panneau encastré, des portes de placard grises, une baignoire indépendante, une douche d'angle, WC à poser, un carrelage gris, du carrelage en pierre calcaire, un mur gris, un sol en calcaire, une vasque, un plan de toilette en calcaire, un sol gris, une cabine de douche à porte battante, un plan de toilette blanc, meuble simple vasque, meuble-lavabo encastré et un plafond voûté.
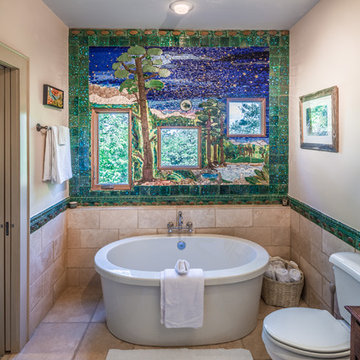
This unique home, and it's use of historic cabins that were dismantled, and then reassembled on-site, was custom designed by MossCreek. As the mountain residence for an accomplished artist, the home features abundant natural light, antique timbers and logs, and numerous spaces designed to highlight the artist's work and to serve as studios for creativity. Photos by John MacLean.
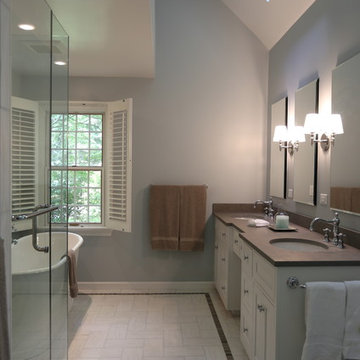
I
Exemple d'un grand sauna chic avec un placard avec porte à panneau encastré, des portes de placard blanches, une baignoire indépendante, un carrelage beige, un mur bleu, un sol en marbre, un lavabo encastré et un plan de toilette en calcaire.
Exemple d'un grand sauna chic avec un placard avec porte à panneau encastré, des portes de placard blanches, une baignoire indépendante, un carrelage beige, un mur bleu, un sol en marbre, un lavabo encastré et un plan de toilette en calcaire.
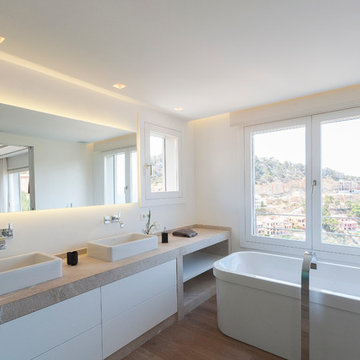
Cette photo montre une grande salle de bain principale tendance avec un placard à porte plane, des portes de placard blanches, une baignoire indépendante, un mur blanc, un sol en bois brun, une vasque et un plan de toilette en calcaire.
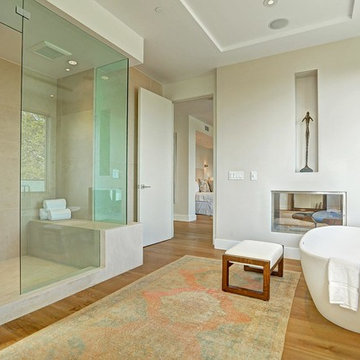
Architect: Nadav Rokach
Interior Design: Eliana Rokach
Contractor: Building Solutions and Design, Inc
Staging: Rachel Leigh Ward/ Meredit Baer
Inspiration pour une très grande salle de bain principale minimaliste en bois brun avec un lavabo encastré, un placard à porte plane, un plan de toilette en calcaire, une baignoire indépendante, une douche double, WC à poser, un carrelage beige, des dalles de pierre, un mur beige et un sol en bois brun.
Inspiration pour une très grande salle de bain principale minimaliste en bois brun avec un lavabo encastré, un placard à porte plane, un plan de toilette en calcaire, une baignoire indépendante, une douche double, WC à poser, un carrelage beige, des dalles de pierre, un mur beige et un sol en bois brun.
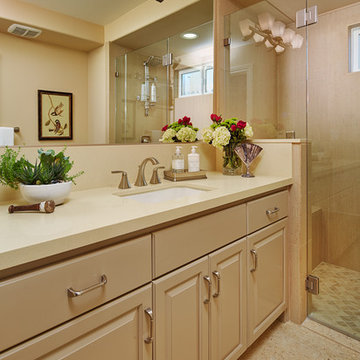
Stephan Whalen
Inspiration pour une douche en alcôve principale rustique de taille moyenne avec un lavabo posé, un placard avec porte à panneau surélevé, des portes de placard beiges, un plan de toilette en calcaire, une baignoire indépendante, WC à poser, un carrelage multicolore, un carrelage de pierre, un mur beige et un sol en marbre.
Inspiration pour une douche en alcôve principale rustique de taille moyenne avec un lavabo posé, un placard avec porte à panneau surélevé, des portes de placard beiges, un plan de toilette en calcaire, une baignoire indépendante, WC à poser, un carrelage multicolore, un carrelage de pierre, un mur beige et un sol en marbre.
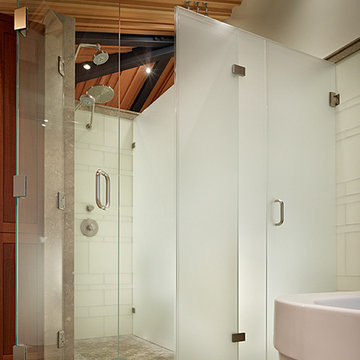
This top-to-bottom renovation of a 1930’s Seattle home created an intriguing dialogue across time as the fresh, modern spirit of the renovation work acted to complement the more traditional home. A major, two-story addition was placed on the south side of the house, containing a stunning master bath and closet on the upper floor and a window-filled study on the ground floor. A dramatic, three-story stair hall was created in the center of the house, with a delicate new stair railing featuring laser-cut steel vertical supports. A sensuous, 8-ft. long custom fused glass light fixture was suspended over the new stairwell. The attic of the house was entirely reframed, allowing generous views and natural light to fill every room.
Sustainable design ideas were present from the beginning. Every exterior wall and roof was insulated to the maximum extent possible. Groundsource wells were drilled to produce heat exchange and reduce both heating and cooling energy demand. Gas consumption has been reduced by about 90% A 3.4 kilowatt array of photovoltaic panels was placed on the roof. Radiant floor heating, low VOC paint, recycled wood flooring, VG Fir insulated windows and LED lighting were also included. Of course, the fact of the renovation itself is inherently sustainable, reclaiming all the embedded energy in the original 80-year-old house, which is now a wonderful combination of old and new.
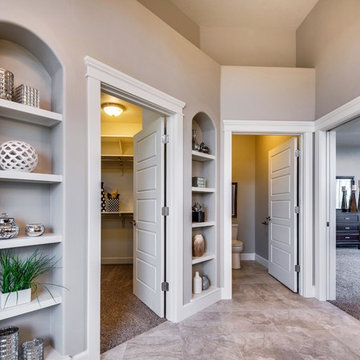
Greg Scott
Aménagement d'une grande salle de bain principale contemporaine en bois foncé avec un placard à porte shaker, une baignoire indépendante, une douche ouverte, un carrelage marron, des carreaux de céramique, un mur marron, un sol en carrelage de céramique, un lavabo encastré, un plan de toilette en calcaire, un sol marron et aucune cabine.
Aménagement d'une grande salle de bain principale contemporaine en bois foncé avec un placard à porte shaker, une baignoire indépendante, une douche ouverte, un carrelage marron, des carreaux de céramique, un mur marron, un sol en carrelage de céramique, un lavabo encastré, un plan de toilette en calcaire, un sol marron et aucune cabine.
Idées déco de salles de bain avec une baignoire indépendante et un plan de toilette en calcaire
11