Idées déco de salles de bain avec une baignoire indépendante et un plan de toilette en surface solide
Trier par :
Budget
Trier par:Populaires du jour
161 - 180 sur 8 697 photos
1 sur 3

Exemple d'une salle de bain principale et grise et blanche tendance de taille moyenne avec un placard à porte plane, des portes de placard blanches, une baignoire indépendante, un carrelage blanc, des carreaux de béton, un mur blanc, un sol en terrazzo, un lavabo posé, un plan de toilette en surface solide, un sol blanc, un plan de toilette blanc, une fenêtre, meuble simple vasque et meuble-lavabo sur pied.

Ample light with custom skylight. Hand made timber vanity and recessed shaving cabinet with gold tapware and accessories. Bath and shower niche with mosaic tiles vertical stack brick bond gloss

Custom Built home designed to fit on an undesirable lot provided a great opportunity to think outside of the box with creating a large open concept living space with a kitchen, dining room, living room, and sitting area. This space has extra high ceilings with concrete radiant heat flooring and custom IKEA cabinetry throughout. The master suite sits tucked away on one side of the house while the other bedrooms are upstairs with a large flex space, great for a kids play area!
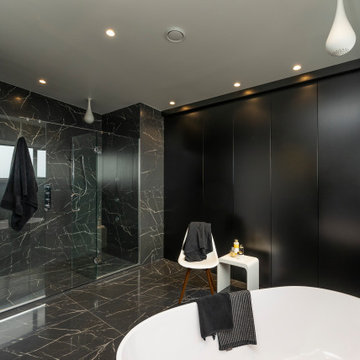
Cette image montre une salle de bain principale minimaliste de taille moyenne avec un placard à porte plane, des portes de placard noires, une baignoire indépendante, une douche double, WC suspendus, un carrelage noir, du carrelage en marbre, un mur noir, un sol en marbre, un lavabo encastré, un plan de toilette en surface solide, un sol noir, une cabine de douche à porte battante, un plan de toilette blanc, meuble double vasque et meuble-lavabo suspendu.

What was once a choppy, dreary primary bath was transformed into a spa retreat featuring a stone soaking bathtub, steam shower, glass enclosed water closet, double vanity, and a detailed designed lighting plan. The art-deco blue fan mosaic feature wall tile is a framed art installation anchoring the space. The designer ceiling lighting and sconces, and all drawer vanity, and spacious plan allows for a pouf and potted plants.
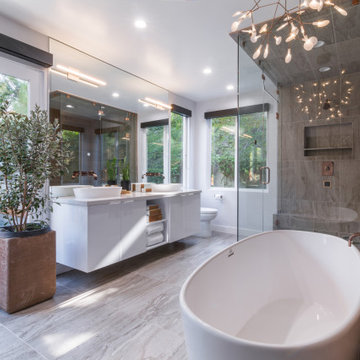
This timeless contemporary guest/pool bathroom was designed for a family that loves to entertain. This family hosts all holiday parties. They wanted the bathroom to be easy to access from inside and outside to the pool area for their guests. In this space, you will also see the kitchen/dining room. This space has all natural finishes to compliment the pool area it's connected to. Bringing the outside, inside.
JL Interiors is a LA-based creative/diverse firm that specializes in residential interiors. JL Interiors empowers homeowners to design their dream home that they can be proud of! The design isn’t just about making things beautiful; it’s also about making things work beautifully. Contact us for a free consultation Hello@JLinteriors.design _ 310.390.6849_ www.JLinteriors.design
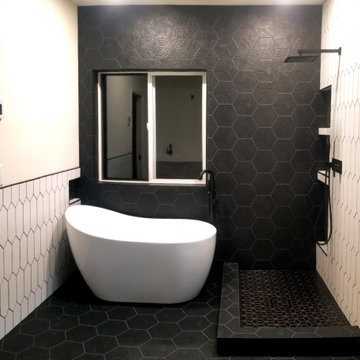
Réalisation d'une salle de bain principale minimaliste de taille moyenne avec un placard à porte plane, des portes de placard blanches, une baignoire indépendante, une douche d'angle, un carrelage noir et blanc, des carreaux de porcelaine, un mur noir, un sol en carrelage de porcelaine, un plan de toilette en surface solide, un sol noir, une cabine de douche à porte battante et un plan de toilette blanc.
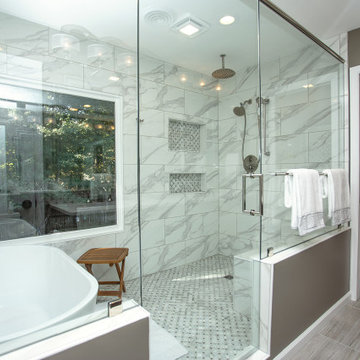
Gorgeous Master Bath Spa Retreat
Réalisation d'une salle de bain tradition en bois foncé avec un placard à porte plane, une baignoire indépendante, un espace douche bain, un plan de toilette en surface solide, un sol marron et un plan de toilette blanc.
Réalisation d'une salle de bain tradition en bois foncé avec un placard à porte plane, une baignoire indépendante, un espace douche bain, un plan de toilette en surface solide, un sol marron et un plan de toilette blanc.
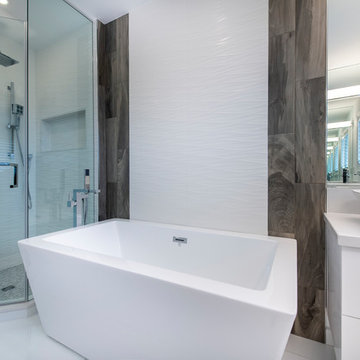
Idée de décoration pour une salle de bain principale design de taille moyenne avec un placard à porte plane, des portes de placard blanches, une baignoire indépendante, une douche d'angle, un mur blanc, un sol en carrelage de porcelaine, une vasque, un plan de toilette en surface solide, un sol blanc, une cabine de douche à porte battante et un plan de toilette blanc.
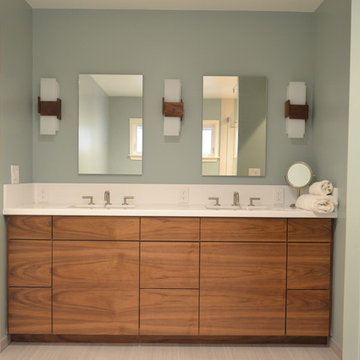
Part of a whole house remodel where every space was touched and several spaces were re-located for better function, these two bathrooms are now perfectly adapted for their users. The hall bath/kids bath has 2 vanities for no waiting, a large shower stall with a wavy tile accent wall and lots of storage including a hamper drawer. The master bath has a large soaking tub, a two person shower stall with pebble tile floor, lots of vanity space in a modern walnut and is light, bright and spacious.
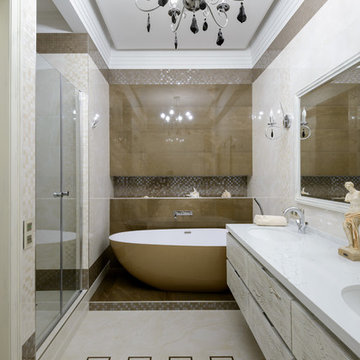
Виталий Иванов
Exemple d'une grande douche en alcôve principale chic en bois clair avec un placard à porte plane, une baignoire indépendante, des carreaux de céramique, un sol en carrelage de céramique, un plan de toilette en surface solide, un carrelage blanc, un carrelage marron, un lavabo encastré et une cabine de douche à porte battante.
Exemple d'une grande douche en alcôve principale chic en bois clair avec un placard à porte plane, une baignoire indépendante, des carreaux de céramique, un sol en carrelage de céramique, un plan de toilette en surface solide, un carrelage blanc, un carrelage marron, un lavabo encastré et une cabine de douche à porte battante.
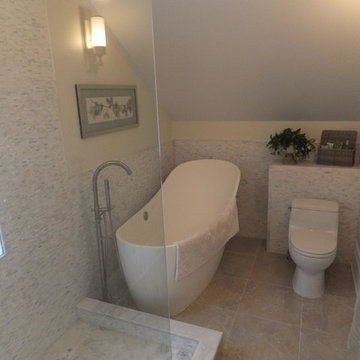
Aménagement d'une salle de bain principale classique de taille moyenne avec un placard à porte plane, des portes de placard blanches, un plan de toilette en surface solide, une baignoire indépendante, une douche ouverte, WC à poser, un carrelage gris, un carrelage blanc, des carreaux en allumettes, un mur blanc, un sol en carrelage de céramique, une vasque, un sol beige et une cabine de douche à porte battante.

Photo Credit: Susan Teare
Aménagement d'une grande salle de bain principale moderne en bois brun avec un placard à porte plane, une baignoire indépendante, un espace douche bain, un carrelage gris, des dalles de pierre, un mur blanc, sol en béton ciré, un lavabo intégré, un plan de toilette en surface solide, un sol gris et aucune cabine.
Aménagement d'une grande salle de bain principale moderne en bois brun avec un placard à porte plane, une baignoire indépendante, un espace douche bain, un carrelage gris, des dalles de pierre, un mur blanc, sol en béton ciré, un lavabo intégré, un plan de toilette en surface solide, un sol gris et aucune cabine.
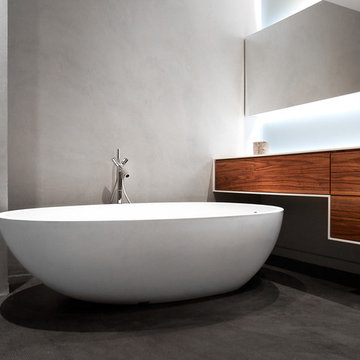
A bachelor pad Bruce Wayne would approve of, this 1,000 square-foot Yaletown property belonging to a successful inventor-entrepreneur was to be soiree central for the 2010 Vancouver Olympics. A concept juxtaposing rawness with sophistication was agreed on, morphing what was an average two bedroom in its previous life to a loft with concrete floors and brick walls revealed and complemented with gloss, walnut, chrome and Corian. All the manly bells and whistle are built-in too, including Control4 smart home automation, custom beer trough and acoustical features to prevent party noise from reaching the neighbours.
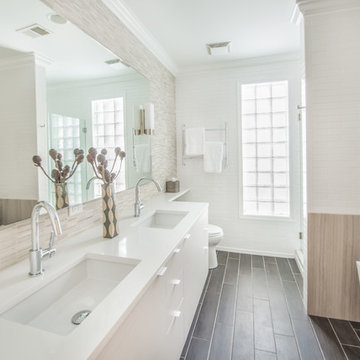
Emil Ivanovski
Inspiration pour une petite douche en alcôve principale design avec un lavabo encastré, un placard à porte plane, des portes de placard blanches, un plan de toilette en surface solide, une baignoire indépendante, WC à poser, un carrelage beige, un carrelage de pierre, un mur blanc et un sol en carrelage de céramique.
Inspiration pour une petite douche en alcôve principale design avec un lavabo encastré, un placard à porte plane, des portes de placard blanches, un plan de toilette en surface solide, une baignoire indépendante, WC à poser, un carrelage beige, un carrelage de pierre, un mur blanc et un sol en carrelage de céramique.
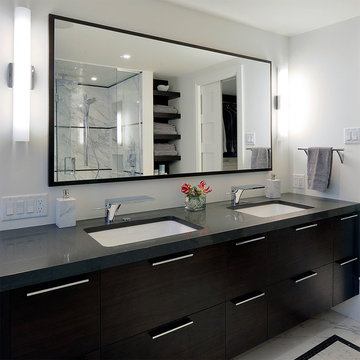
Clean white lighting flanking the mirror is just right for the morning prep routine. Solace by Tech Lighting. A project by Deslaurier Cabinets with lighting by Arevco Lighting.
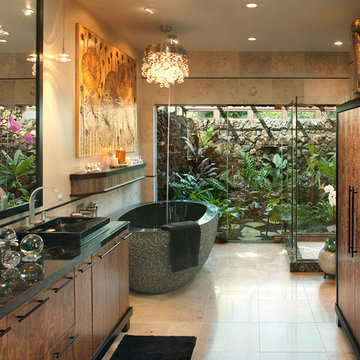
Within an enclosure of lava rock, tiny tree frogs and colorful lizards frolic within lush tropical foliage reaching toward the sun.
Cette image montre une salle de bain principale ethnique en bois brun de taille moyenne avec un placard à porte plane, WC à poser, un carrelage noir, un carrelage de pierre, un mur beige, un sol en carrelage de céramique, une vasque, un plan de toilette en surface solide, une douche d'angle et une baignoire indépendante.
Cette image montre une salle de bain principale ethnique en bois brun de taille moyenne avec un placard à porte plane, WC à poser, un carrelage noir, un carrelage de pierre, un mur beige, un sol en carrelage de céramique, une vasque, un plan de toilette en surface solide, une douche d'angle et une baignoire indépendante.

The very large master bedroom and en-suite is created by combining two former large rooms.
The new space available offers the opportunity to create an original layout where a cube pod separate bedroom and bathroom areas in an open plan layout. The pod, treated with luxurious morrocan Tadelakt plaster houses the walk-in wardrobe as well as the shower and the toilet.
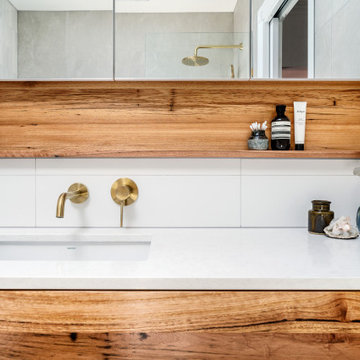
Ample light with custom skylight. Hand made timber vanity and recessed shaving cabinet with gold tapware and accessories. Bath and shower niche with mosaic tiles vertical stack brick bond gloss

A barn-style door was installed for the guest bathroom, which features a shower nook.
The owner’s eclectic taste in furnishings give the home an overall cozy feeling that lends personality to the home.
Idées déco de salles de bain avec une baignoire indépendante et un plan de toilette en surface solide
9