Idées déco de salles de bain avec une baignoire indépendante et un sol en ardoise
Trier par :
Budget
Trier par:Populaires du jour
21 - 40 sur 1 537 photos
1 sur 3

We worked closely with the owner of this gorgeous Hyde Park home in the Hudson Valley to do a completely customized 500 square foot addition to feature a stand-out, luxury ensuite bathroom and mirrored private gym. It was important that we respect and replicate the original, historic house and its overall look and feel, despite the modern upgrades.
Just some features of this complete, top-to-bottom design/build project include a simple, but beautiful free-standing soaking tub, steam shower, slate walls and slate floors with radiant heating, and custom floor-to-ceiling glass work providing a stunning view of the Hudson River.

This award winning master bath update features a floating vanity with concrete top and a full wet room.
Aménagement d'une grande salle de bain principale classique avec un placard à porte plane, des portes de placard marrons, une baignoire indépendante, un espace douche bain, WC séparés, un carrelage beige, un carrelage métro, un mur beige, un sol en ardoise, un lavabo encastré, un plan de toilette en béton, un sol gris, une cabine de douche à porte battante, un plan de toilette gris, un banc de douche, meuble double vasque et meuble-lavabo suspendu.
Aménagement d'une grande salle de bain principale classique avec un placard à porte plane, des portes de placard marrons, une baignoire indépendante, un espace douche bain, WC séparés, un carrelage beige, un carrelage métro, un mur beige, un sol en ardoise, un lavabo encastré, un plan de toilette en béton, un sol gris, une cabine de douche à porte battante, un plan de toilette gris, un banc de douche, meuble double vasque et meuble-lavabo suspendu.
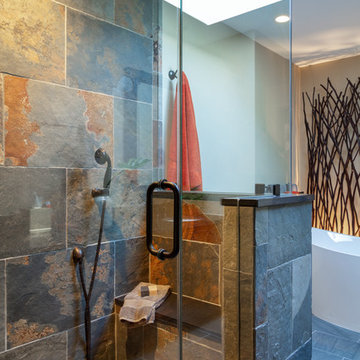
Shower
Cette photo montre une salle de bain principale montagne de taille moyenne avec une baignoire indépendante, une douche d'angle, du carrelage en ardoise, un mur beige, un sol en ardoise, un sol gris et une cabine de douche à porte battante.
Cette photo montre une salle de bain principale montagne de taille moyenne avec une baignoire indépendante, une douche d'angle, du carrelage en ardoise, un mur beige, un sol en ardoise, un sol gris et une cabine de douche à porte battante.
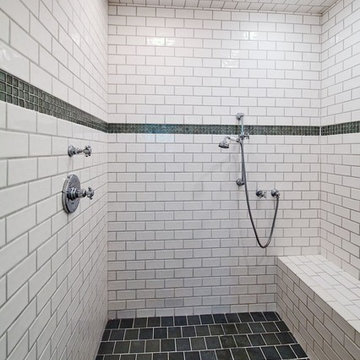
Réalisation d'une salle de bain principale tradition de taille moyenne avec un placard avec porte à panneau encastré, des portes de placard blanches, une baignoire indépendante, un espace douche bain, un carrelage blanc, des dalles de pierre, un mur bleu, un sol en ardoise, un lavabo encastré, un plan de toilette en marbre et une cabine de douche à porte battante.

Compact master bathroom with spa like glass tub enclosure and rainfall shower, lots of creative storage.
Aménagement d'une petite salle de bain principale éclectique avec un lavabo encastré, des portes de placard blanches, un plan de toilette en quartz modifié, une baignoire indépendante, un combiné douche/baignoire, WC séparés, un carrelage blanc, un carrelage métro, un mur gris et un sol en ardoise.
Aménagement d'une petite salle de bain principale éclectique avec un lavabo encastré, des portes de placard blanches, un plan de toilette en quartz modifié, une baignoire indépendante, un combiné douche/baignoire, WC séparés, un carrelage blanc, un carrelage métro, un mur gris et un sol en ardoise.

Aménagement d'une grande salle de bain principale craftsman en bois avec une baignoire indépendante, un espace douche bain, un carrelage marron, un carrelage imitation parquet, un mur gris, un sol en ardoise, un sol gris, aucune cabine et un plan de toilette blanc.

We were called in to update the 80s master bathroom with a carpet, large built-in tub that took up a lot of space and was hardly used, and cabinetry that needed improved functionality. The goal of this project was to come up with a new layout to include, among other things, a makeup area for her and a freestanding tub, and design a sophisticated spa-retreat for the owners.

This Desert Mountain gem, nestled in the mountains of Mountain Skyline Village, offers both views for miles and secluded privacy. Multiple glass pocket doors disappear into the walls to reveal the private backyard resort-like retreat. Extensive tiered and integrated retaining walls allow both a usable rear yard and an expansive front entry and driveway to greet guests as they reach the summit. Inside the wine and libations can be stored and shared from several locations in this entertainer’s dream.

Custom Master Bathroom
Exemple d'une salle de bain principale tendance en bois brun de taille moyenne avec un placard à porte plane, une baignoire indépendante, une douche à l'italienne, WC à poser, un carrelage gris, du carrelage en marbre, un mur blanc, un sol en ardoise, un lavabo encastré, un plan de toilette en marbre, un sol gris, une cabine de douche à porte battante, un plan de toilette gris, une niche, meuble double vasque et meuble-lavabo suspendu.
Exemple d'une salle de bain principale tendance en bois brun de taille moyenne avec un placard à porte plane, une baignoire indépendante, une douche à l'italienne, WC à poser, un carrelage gris, du carrelage en marbre, un mur blanc, un sol en ardoise, un lavabo encastré, un plan de toilette en marbre, un sol gris, une cabine de douche à porte battante, un plan de toilette gris, une niche, meuble double vasque et meuble-lavabo suspendu.

This beautiful bathroom transformation began as a segmented cramped space that was divided by a very inconvenient wall in the middle. The end result was a newly open space with updated fixtures, herringbone floor tile and a white marble effect shower an with extendable and fixed shower heads.

This indoor/outdoor master bath was a pleasure to be a part of. This one of a kind bathroom brings in natural light from two areas of the room and balances this with modern touches. We used dark cabinetry and countertops to create symmetry with the white bathtub, furniture and accessories.

Treetown
Cette image montre une salle de bain principale design avec une baignoire indépendante, une vasque, des portes de placard marrons, une douche à l'italienne, WC suspendus, un carrelage bleu, mosaïque, un mur bleu, un sol en ardoise, un plan de toilette en marbre, un sol marron, aucune cabine et un placard à porte plane.
Cette image montre une salle de bain principale design avec une baignoire indépendante, une vasque, des portes de placard marrons, une douche à l'italienne, WC suspendus, un carrelage bleu, mosaïque, un mur bleu, un sol en ardoise, un plan de toilette en marbre, un sol marron, aucune cabine et un placard à porte plane.

Aménagement d'une grande salle de bain moderne pour enfant avec une baignoire indépendante, un espace douche bain, WC suspendus, un carrelage gris, du carrelage en ardoise, un mur blanc, un sol en ardoise, une grande vasque, un plan de toilette en quartz modifié, un sol gris, aucune cabine et un plan de toilette blanc.
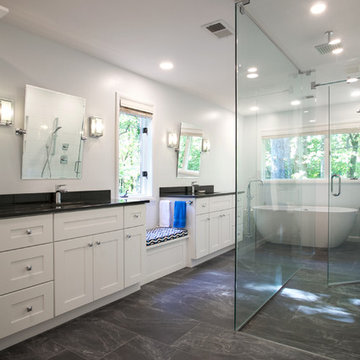
Barbara Brown Photography
Inspiration pour une grande salle de bain principale design avec un placard avec porte à panneau encastré, des portes de placard blanches, une baignoire indépendante, une douche à l'italienne, un carrelage blanc, des carreaux de céramique, un mur blanc, un sol en ardoise, un lavabo encastré, un plan de toilette en marbre, un sol gris, une cabine de douche à porte battante et un plan de toilette noir.
Inspiration pour une grande salle de bain principale design avec un placard avec porte à panneau encastré, des portes de placard blanches, une baignoire indépendante, une douche à l'italienne, un carrelage blanc, des carreaux de céramique, un mur blanc, un sol en ardoise, un lavabo encastré, un plan de toilette en marbre, un sol gris, une cabine de douche à porte battante et un plan de toilette noir.
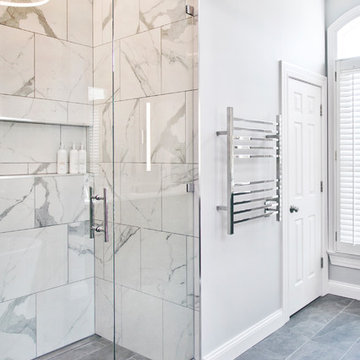
Designed by Terri Sears, Photography by Melissa M. Mills
Cette photo montre une grande salle de bain principale tendance avec un placard à porte plane, des portes de placard grises, une baignoire indépendante, une douche à l'italienne, WC séparés, un carrelage blanc, des carreaux de céramique, un mur gris, un sol en ardoise, un lavabo encastré, un plan de toilette en quartz modifié, un sol gris, une cabine de douche à porte battante et un plan de toilette blanc.
Cette photo montre une grande salle de bain principale tendance avec un placard à porte plane, des portes de placard grises, une baignoire indépendante, une douche à l'italienne, WC séparés, un carrelage blanc, des carreaux de céramique, un mur gris, un sol en ardoise, un lavabo encastré, un plan de toilette en quartz modifié, un sol gris, une cabine de douche à porte battante et un plan de toilette blanc.
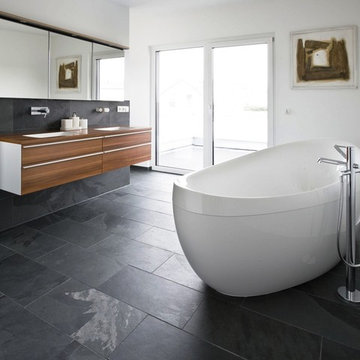
by Tile Doctor
Exemple d'une grande salle de bain principale moderne en bois brun avec un carrelage noir, des carreaux de céramique, un placard à porte plane, une baignoire indépendante, un mur blanc, un sol en ardoise, un lavabo encastré et un plan de toilette en bois.
Exemple d'une grande salle de bain principale moderne en bois brun avec un carrelage noir, des carreaux de céramique, un placard à porte plane, une baignoire indépendante, un mur blanc, un sol en ardoise, un lavabo encastré et un plan de toilette en bois.
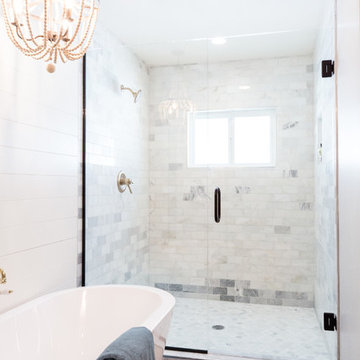
Idée de décoration pour une grande salle de bain principale champêtre avec une baignoire indépendante, une douche ouverte, un carrelage blanc, du carrelage en marbre, un sol en ardoise, un sol noir et une cabine de douche à porte battante.

This family of 5 was quickly out-growing their 1,220sf ranch home on a beautiful corner lot. Rather than adding a 2nd floor, the decision was made to extend the existing ranch plan into the back yard, adding a new 2-car garage below the new space - for a new total of 2,520sf. With a previous addition of a 1-car garage and a small kitchen removed, a large addition was added for Master Bedroom Suite, a 4th bedroom, hall bath, and a completely remodeled living, dining and new Kitchen, open to large new Family Room. The new lower level includes the new Garage and Mudroom. The existing fireplace and chimney remain - with beautifully exposed brick. The homeowners love contemporary design, and finished the home with a gorgeous mix of color, pattern and materials.
The project was completed in 2011. Unfortunately, 2 years later, they suffered a massive house fire. The house was then rebuilt again, using the same plans and finishes as the original build, adding only a secondary laundry closet on the main level.

Master Bathroom Ensuite in medium brown, grey and black and gold accents. Complemented by cararra marble looking wall tiles. The tub is stand alone and the shower is a walk in.
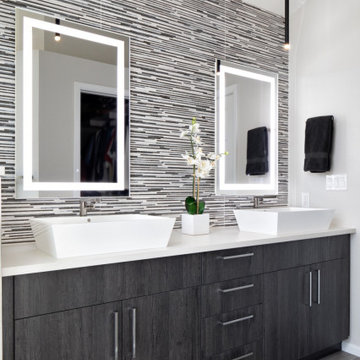
At home, spa-like luxury in Boulder, CO
Seeking an at-home spa-like experience, our clients sought out Melton Design Build to design a master bathroom and a guest bathroom to reflect their modern and eastern design taste.
The primary includes a gorgeous porcelain soaking tub for an extraordinarily relaxing experience. With big windows, there is plenty of natural sunlight, making the room feel spacious and bright. The wood detail space divider provides a sleek element that is both functional and beautiful. The shower in this primary suite is elegant, designed with sleek, natural shower tile and a rain shower head. The modern dual bathroom vanity includes two vessel sinks and LED framed mirrors (that change hues with the touch of a button for different lighting environments) for an upscale bathroom experience. The overhead vanity light fixtures add a modern touch to this sophisticated primary suite.
Idées déco de salles de bain avec une baignoire indépendante et un sol en ardoise
2