Idées déco de salles de bain avec une baignoire indépendante et un sol en carrelage de céramique
Trier par :
Budget
Trier par:Populaires du jour
241 - 260 sur 29 324 photos
1 sur 3
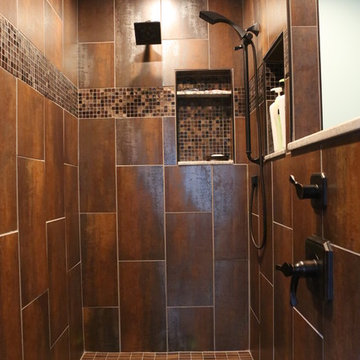
Aménagement d'une grande salle de bain principale contemporaine en bois foncé avec un placard avec porte à panneau surélevé, une baignoire indépendante, une douche ouverte, WC séparés, un carrelage multicolore, des carreaux de céramique, un mur blanc, un sol en carrelage de céramique, un lavabo posé, un plan de toilette en granite, un sol marron, aucune cabine et un plan de toilette beige.
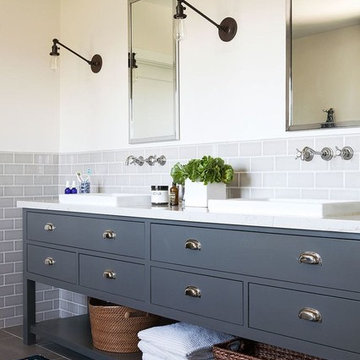
Cette photo montre une grande salle de bain principale industrielle avec un lavabo posé, un placard à porte shaker, des portes de placard grises, un plan de toilette en quartz modifié, une baignoire indépendante, une douche d'angle, WC séparés, un carrelage gris, des carreaux de céramique, un mur blanc et un sol en carrelage de céramique.

The modern style of this bath is present with smooth lines and contemporary fixtures
Cette photo montre une très grande salle d'eau tendance en bois brun avec un lavabo encastré, un placard à porte plane, un plan de toilette en calcaire, une baignoire indépendante, un carrelage gris, des carreaux de céramique, un mur gris et un sol en carrelage de céramique.
Cette photo montre une très grande salle d'eau tendance en bois brun avec un lavabo encastré, un placard à porte plane, un plan de toilette en calcaire, une baignoire indépendante, un carrelage gris, des carreaux de céramique, un mur gris et un sol en carrelage de céramique.
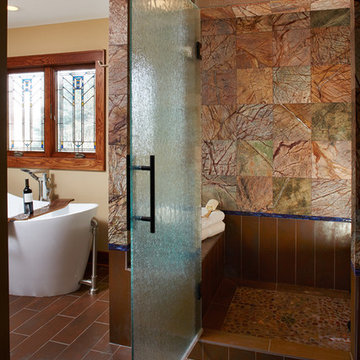
Photography: Jill Greer
Inspiration pour une douche en alcôve principale chalet en bois brun avec un lavabo encastré, un placard à porte plane, un plan de toilette en granite, une baignoire indépendante, un carrelage marron, un carrelage de pierre, un mur multicolore et un sol en carrelage de céramique.
Inspiration pour une douche en alcôve principale chalet en bois brun avec un lavabo encastré, un placard à porte plane, un plan de toilette en granite, une baignoire indépendante, un carrelage marron, un carrelage de pierre, un mur multicolore et un sol en carrelage de céramique.

Idées déco pour une salle de bain principale classique de taille moyenne avec un placard à porte shaker, une baignoire indépendante, une douche d'angle, WC à poser, un carrelage blanc, des carreaux de béton, un mur blanc, un sol en carrelage de céramique, un lavabo encastré, un sol gris, une cabine de douche à porte battante, un plan de toilette blanc, des toilettes cachées, meuble double vasque et meuble-lavabo encastré.

Inspiration pour une petite douche en alcôve principale design avec un placard à porte shaker, des portes de placards vertess, une baignoire indépendante, WC à poser, un carrelage vert, des carreaux de céramique, un mur blanc, un sol en carrelage de céramique, un lavabo encastré, un plan de toilette en quartz modifié, un sol beige, une cabine de douche à porte battante, un plan de toilette blanc, une niche, meuble simple vasque, meuble-lavabo encastré et un plafond en bois.
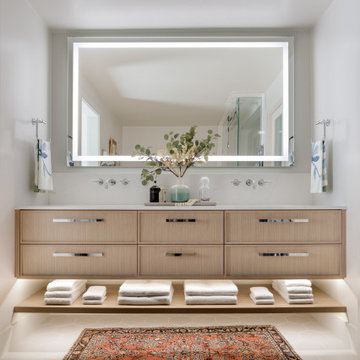
Remodeled condo primary bathroom for clients to truly enjoy like a spa. Theres a freestanding soaker tub, a steam shower with aromatherapy, a floating bench with light for ambient lighting while having a steam. The floating custom vanity has motion sensor lighting and a shelf that can be removed if ever needed for a walker or wheelchair. A pocket door with frosted glass for the water closet. Heated floors. a large mirror with integrated lighting.

The warmth of this primary bathroom radiates from the rich wood tones in a floating vanity and elegant stacked marble tile. Yet, the modern lines keep the space feeling clean and sleek. Design by Two Hands Interiors.

Notably centered to capture all reflections, this intentionally-crafted knotty pine vanity and linen closet illuminates the space with intricate millwork and finishes. A perfect mix of metals and tiles with keen details to bring this vision to life! Custom black grid shower glass anchors the depth of the room with calacatta and arabascato marble accents. Chrome fixtures and accessories with pops of champagne bronze. Shaker-style board and batten trim wraps the walls and vanity mirror to bring warm and dimension.

This primary bathroom renovation-addition incorporates a beautiful Fireclay tile color on the floor, carried through to the wall backsplash. We created a wet room that houses a freestanding tub and shower as the client wanted both in a relatively limited space. The recessed medicine cabinets act as both mirror and additional storage. The horizontal grain rift cut oak vanity adds warmth to the space. A large skylight sits over the shower - tub to bring in a tons of natural light.

modern country house en-suite green bathroom 3D design and final space, green smoke panelling and walk in shower
Aménagement d'une salle de bain principale campagne de taille moyenne avec un placard à porte plane, des portes de placard noires, une baignoire indépendante, une douche ouverte, WC à poser, un carrelage vert, des carreaux de porcelaine, un mur vert, un sol en carrelage de céramique, une vasque, un plan de toilette en quartz, un sol multicolore, aucune cabine, un plan de toilette gris, meuble double vasque, meuble-lavabo sur pied, un plafond voûté et du lambris.
Aménagement d'une salle de bain principale campagne de taille moyenne avec un placard à porte plane, des portes de placard noires, une baignoire indépendante, une douche ouverte, WC à poser, un carrelage vert, des carreaux de porcelaine, un mur vert, un sol en carrelage de céramique, une vasque, un plan de toilette en quartz, un sol multicolore, aucune cabine, un plan de toilette gris, meuble double vasque, meuble-lavabo sur pied, un plafond voûté et du lambris.
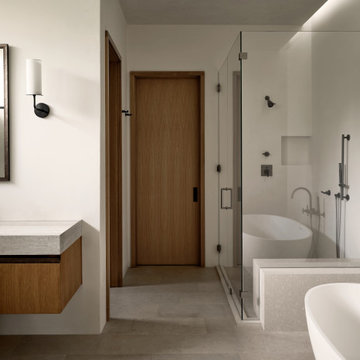
Idée de décoration pour une salle de bain principale minimaliste de taille moyenne avec un placard à porte plane, une baignoire indépendante, une douche d'angle, un mur blanc, un sol en carrelage de céramique, un lavabo encastré, un plan de toilette en granite, un sol gris, une cabine de douche à porte battante, un plan de toilette gris, des toilettes cachées, meuble simple vasque et meuble-lavabo suspendu.

Beautiful Primary ensuite Bathroom
Réalisation d'une grande salle de bain principale champêtre avec un placard à porte shaker, des portes de placard marrons, une baignoire indépendante, une douche à l'italienne, WC à poser, un carrelage blanc, un carrelage métro, un mur blanc, un sol en carrelage de céramique, un lavabo encastré, un plan de toilette en quartz, un sol gris, aucune cabine, un plan de toilette blanc, buanderie, meuble double vasque et meuble-lavabo encastré.
Réalisation d'une grande salle de bain principale champêtre avec un placard à porte shaker, des portes de placard marrons, une baignoire indépendante, une douche à l'italienne, WC à poser, un carrelage blanc, un carrelage métro, un mur blanc, un sol en carrelage de céramique, un lavabo encastré, un plan de toilette en quartz, un sol gris, aucune cabine, un plan de toilette blanc, buanderie, meuble double vasque et meuble-lavabo encastré.
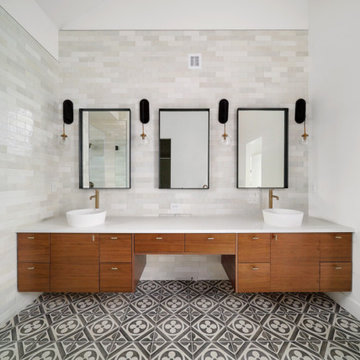
Aménagement d'une salle de bain principale moderne en bois brun avec un placard à porte plane, une baignoire indépendante, un carrelage blanc, des carreaux de porcelaine, un mur blanc, un sol en carrelage de céramique, une vasque, un plan de toilette en quartz, un sol noir, une cabine de douche à porte battante, un plan de toilette blanc, meuble double vasque et meuble-lavabo suspendu.
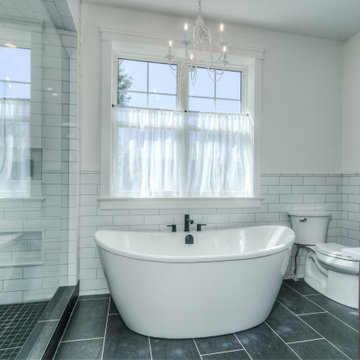
Cette image montre une douche en alcôve principale rustique en bois brun de taille moyenne avec un placard à porte shaker, une baignoire indépendante, WC à poser, un carrelage blanc, des carreaux de céramique, un mur blanc, un sol en carrelage de céramique, un lavabo intégré, un plan de toilette en quartz modifié, un sol noir, une cabine de douche à porte battante, un plan de toilette blanc, meuble double vasque et meuble-lavabo encastré.
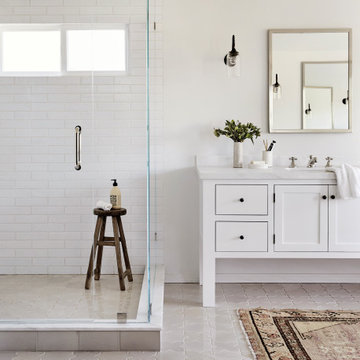
Give your shower curb appeal by using our star and cross floor tile in our neutral Sand Dune glaze.
DESIGN
Katie Hodges Design
PHOTOS
Jenna Peffley
Tile Shown: Star and Cross in Sand Dune
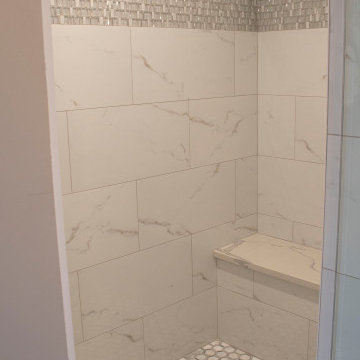
Idée de décoration pour une douche en alcôve principale tradition de taille moyenne avec un placard à porte shaker, des portes de placard blanches, une baignoire indépendante, WC à poser, un carrelage blanc, des carreaux de céramique, un mur beige, un sol en carrelage de céramique, un lavabo posé, un plan de toilette en quartz modifié, un sol blanc, une cabine de douche à porte battante, un plan de toilette blanc, un banc de douche, meuble double vasque et meuble-lavabo encastré.

Camlin Custom Homes Courageous Model was built in Redfish Cove Community on the Manatee River at the Snead island Cut. This model features 2 master suites, one upstairs and one on the ground level. Both master suites include a well appointed spa like master bathroom with a walk out to a beautiful outdoor retreat. Everything in this home centers around the waterfront lifestyle and maximizing the natural beauty of the River and the boating lifestyle. This large upstairs Master Suite features a walk-out to a large front porch that overlooks the open water. Watch daily sunsets from this breezy open upstairs master bedroom and master bathroom.
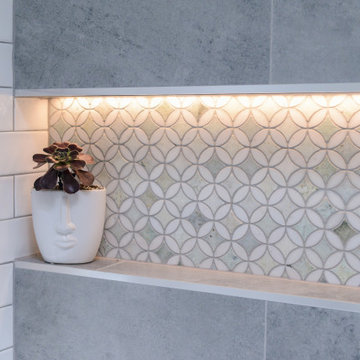
Réalisation d'une grande salle de bain principale nordique en bois brun avec un placard à porte plane, une baignoire indépendante, une douche ouverte, WC à poser, un carrelage blanc, des carreaux de céramique, un mur blanc, un sol en carrelage de céramique, un lavabo posé, un plan de toilette en quartz modifié, un sol gris, aucune cabine, un plan de toilette blanc, une niche, meuble simple vasque et meuble-lavabo suspendu.
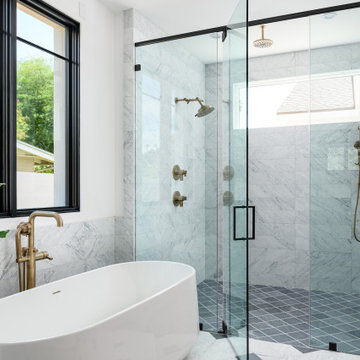
WINNER: Silver Award – One-of-a-Kind Custom or Spec 4,001 – 5,000 sq ft, Best in American Living Awards, 2019
Affectionately called The Magnolia, a reference to the architect's Southern upbringing, this project was a grass roots exploration of farmhouse architecture. Located in Phoenix, Arizona’s idyllic Arcadia neighborhood, the home gives a nod to the area’s citrus orchard history.
Echoing the past while embracing current millennial design expectations, this just-complete speculative family home hosts four bedrooms, an office, open living with a separate “dirty kitchen”, and the Stone Bar. Positioned in the Northwestern portion of the site, the Stone Bar provides entertainment for the interior and exterior spaces. With retracting sliding glass doors and windows above the bar, the space opens up to provide a multipurpose playspace for kids and adults alike.
Nearly as eyecatching as the Camelback Mountain view is the stunning use of exposed beams, stone, and mill scale steel in this grass roots exploration of farmhouse architecture. White painted siding, white interior walls, and warm wood floors communicate a harmonious embrace in this soothing, family-friendly abode.
Project Details // The Magnolia House
Architecture: Drewett Works
Developer: Marc Development
Builder: Rafterhouse
Interior Design: Rafterhouse
Landscape Design: Refined Gardens
Photographer: ProVisuals Media
Awards
Silver Award – One-of-a-Kind Custom or Spec 4,001 – 5,000 sq ft, Best in American Living Awards, 2019
Featured In
“The Genteel Charm of Modern Farmhouse Architecture Inspired by Architect C.P. Drewett,” by Elise Glickman for Iconic Life, Nov 13, 2019
Idées déco de salles de bain avec une baignoire indépendante et un sol en carrelage de céramique
13