Idées déco de salles de bain avec une baignoire indépendante et un sol jaune
Trier par :
Budget
Trier par:Populaires du jour
41 - 60 sur 151 photos
1 sur 3
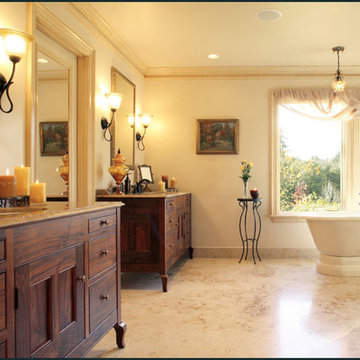
Photo of remodeled master bathroom from main entry, showing custom walnut furniture, pedestal soaking tub, and tree-top view.
Idée de décoration pour une grande douche en alcôve principale tradition en bois foncé avec un lavabo encastré, un placard en trompe-l'oeil, un plan de toilette en granite, une baignoire indépendante, WC séparés, un carrelage marron, des carreaux de porcelaine, un mur jaune, un sol jaune et une cabine de douche à porte battante.
Idée de décoration pour une grande douche en alcôve principale tradition en bois foncé avec un lavabo encastré, un placard en trompe-l'oeil, un plan de toilette en granite, une baignoire indépendante, WC séparés, un carrelage marron, des carreaux de porcelaine, un mur jaune, un sol jaune et une cabine de douche à porte battante.
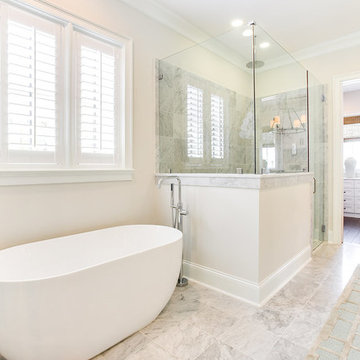
This beautiful master bath designed by Jay Young, CKD, for his family residence leaves a lasting impression on each person that enters. The clean, white consistency throughout the space makes the space feel coherent yet interesting with each little detail. Each surface is Carrara marble, from the floor, to the counters, and the tiling in the shower. The freestanding tub by Oceania creates a statement while remaining clean and subtle.
Photography: 205 Photography, Jana Sobel
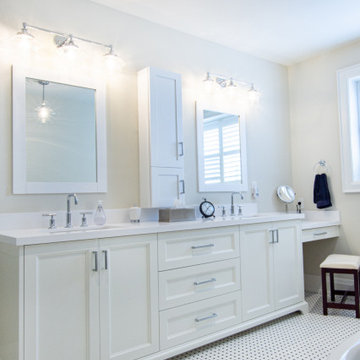
Inspiration pour une grande salle de bain principale traditionnelle avec un placard avec porte à panneau encastré, des portes de placard blanches, une baignoire indépendante, un mur blanc, un sol en carrelage de céramique, un lavabo posé, un sol jaune et un plan de toilette blanc.
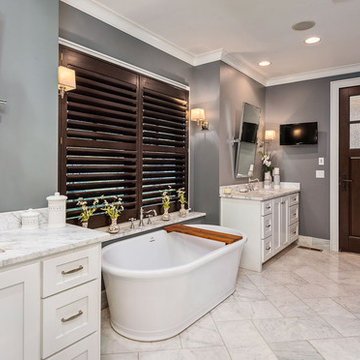
The master bathroom in the refined cottage home. https://nspjarch.com/portfolio/refined-cottage/
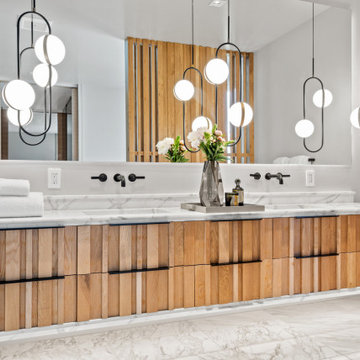
Contemporary Bathroom with custom details.
Idées déco pour une grande salle de bain principale contemporaine en bois brun avec un placard à porte persienne, une baignoire indépendante, une douche à l'italienne, WC suspendus, un carrelage beige, des carreaux de céramique, un mur jaune, un sol en marbre, un lavabo posé, un plan de toilette en marbre, un sol jaune, une cabine de douche à porte battante, un plan de toilette jaune, des toilettes cachées, meuble double vasque et meuble-lavabo suspendu.
Idées déco pour une grande salle de bain principale contemporaine en bois brun avec un placard à porte persienne, une baignoire indépendante, une douche à l'italienne, WC suspendus, un carrelage beige, des carreaux de céramique, un mur jaune, un sol en marbre, un lavabo posé, un plan de toilette en marbre, un sol jaune, une cabine de douche à porte battante, un plan de toilette jaune, des toilettes cachées, meuble double vasque et meuble-lavabo suspendu.
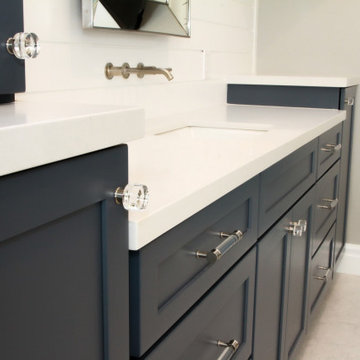
Watch a full bathroom tour here: https://youtu.be/iChTwgBnmEI
Welcome to Coffey's Master Bathroom!
Both Adam and Alicia Coffey had conveyed to the design team that they enjoyed East Coast flair with modern touches. Before renovations began they were still uncertain about how the designers at One Week Bath would manage to execute a redesign that reflected their individual tastes, but that still conveyed the luxurious and intimate appeal that so many homeowners strive for when remodeling their home. Much to their delight, One Week Bath exceeded their expectations.
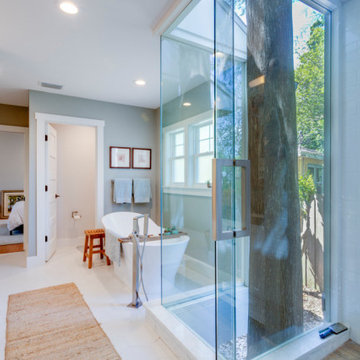
Aménagement d'une salle de bain principale classique de taille moyenne avec un placard à porte shaker, des portes de placard blanches, une baignoire indépendante, une douche d'angle, WC à poser, un carrelage bleu, un carrelage en pâte de verre, un mur gris, un sol en carrelage de porcelaine, un lavabo encastré, un plan de toilette en stéatite, un sol jaune, une cabine de douche à porte battante, un plan de toilette bleu, une niche, meuble simple vasque et meuble-lavabo encastré.
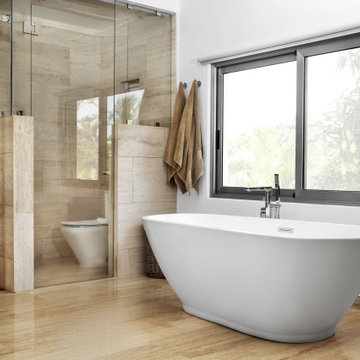
Aménagement d'une grande douche en alcôve principale contemporaine avec une baignoire indépendante, WC à poser, un mur blanc, un sol en marbre, un sol jaune et une cabine de douche à porte coulissante.
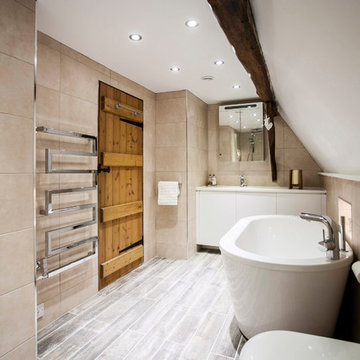
Our clients had both travelled extensively and the brief for this project was to design, create and install a modern, hotel-style bathroom. However it was important that the room remained in keeping with the house, which has its origins in the 17th Century. Burlanes had to be creative with the space, which included exposed, structural wooden beams.
"We wanted the bathroom to have a real 'wow factor' and it has totally exceeded our expectations" - Mr Ingram
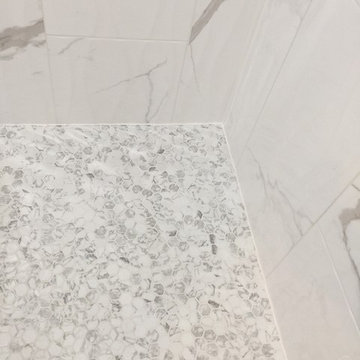
Idées déco pour une douche en alcôve principale classique de taille moyenne avec un placard avec porte à panneau encastré, des portes de placard blanches, une baignoire indépendante, WC séparés, un mur gris, un lavabo encastré, un plan de toilette en quartz, un sol jaune et une cabine de douche à porte battante.
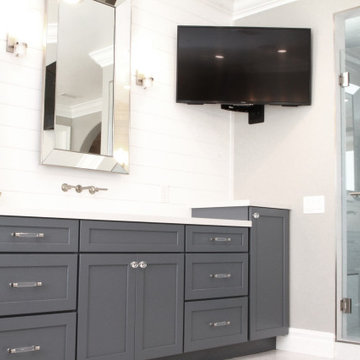
Watch a full bathroom tour here: https://youtu.be/iChTwgBnmEI
Welcome to Coffey's Master Bathroom!
Both Adam and Alicia Coffey had conveyed to the design team that they enjoyed East Coast flair with modern touches. Before renovations began they were still uncertain about how the designers at One Week Bath would manage to execute a redesign that reflected their individual tastes, but that still conveyed the luxurious and intimate appeal that so many homeowners strive for when remodeling their home. Much to their delight, One Week Bath exceeded their expectations.
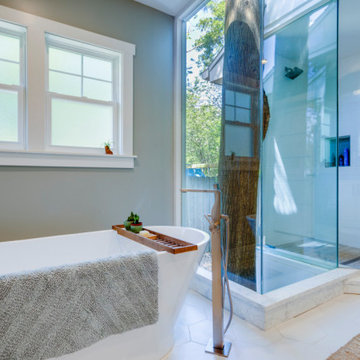
Réalisation d'une salle de bain principale tradition de taille moyenne avec un placard à porte shaker, des portes de placard blanches, une baignoire indépendante, une douche d'angle, WC à poser, un carrelage bleu, un carrelage en pâte de verre, un mur gris, un sol en carrelage de porcelaine, un lavabo encastré, un plan de toilette en stéatite, un sol jaune, une cabine de douche à porte battante, un plan de toilette bleu, une niche, meuble simple vasque et meuble-lavabo encastré.
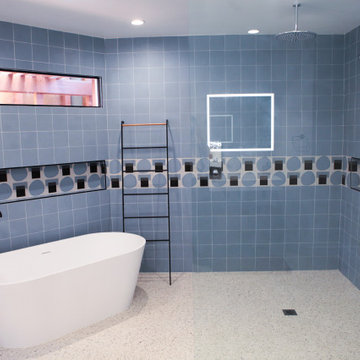
This project was a full remodel of a master bedroom and bathroom
Cette image montre une salle de bain principale minimaliste de taille moyenne avec un placard sans porte, des portes de placard marrons, une baignoire indépendante, une douche à l'italienne, WC à poser, un carrelage bleu, un carrelage métro, un mur blanc, un sol en terrazzo, un lavabo suspendu, un sol jaune et aucune cabine.
Cette image montre une salle de bain principale minimaliste de taille moyenne avec un placard sans porte, des portes de placard marrons, une baignoire indépendante, une douche à l'italienne, WC à poser, un carrelage bleu, un carrelage métro, un mur blanc, un sol en terrazzo, un lavabo suspendu, un sol jaune et aucune cabine.
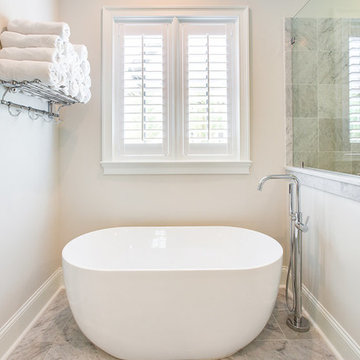
This beautiful master bath designed by Jay Young, CKD, for his family residence leaves a lasting impression on each person that enters. The clean, white consistency throughout the space makes the space feel coherent yet interesting with each little detail. Each surface is Carrara marble, from the floor, to the counters, and the tiling in the shower. The freestanding tub by Oceania creates a statement while remaining clean and subtle.
Photography: 205 Photography, Jana Sobel
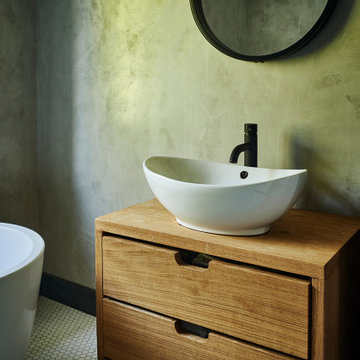
Solid English Oak with deep, soft close dovetailed drawers; our vanity unit floats above the floor, fixed to the wall, and features a hidden shaver socket. The Matte Black mixer tap matches the bath and shower faucets, in contrast to the White suite yet complimentary in shape and style.
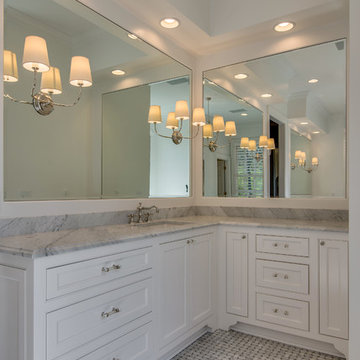
Showcase by Agent
Idée de décoration pour une grande salle de bain principale tradition avec des portes de placard blanches, une baignoire indépendante, une douche à l'italienne, un mur blanc, un sol en marbre, un lavabo encastré, un sol jaune, une cabine de douche à porte battante et un plan de toilette blanc.
Idée de décoration pour une grande salle de bain principale tradition avec des portes de placard blanches, une baignoire indépendante, une douche à l'italienne, un mur blanc, un sol en marbre, un lavabo encastré, un sol jaune, une cabine de douche à porte battante et un plan de toilette blanc.
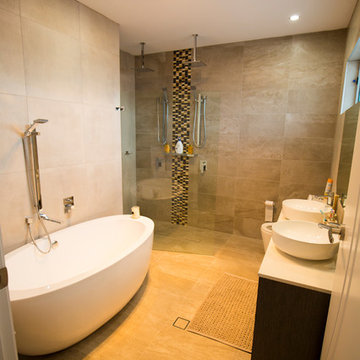
Inspiration pour une grande salle de bain principale minimaliste en bois foncé avec un placard à porte affleurante, une baignoire indépendante, une douche double, WC à poser, un carrelage beige, des carreaux de céramique, un mur beige, un sol en carrelage de céramique, un lavabo suspendu, un plan de toilette en quartz modifié, un sol jaune et une cabine de douche à porte battante.
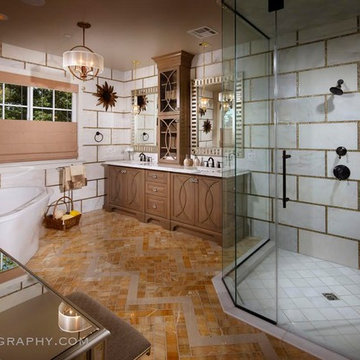
Idée de décoration pour une salle de bain principale sud-ouest américain en bois brun de taille moyenne avec une baignoire indépendante, une douche d'angle, WC séparés, un lavabo encastré, un sol jaune et une cabine de douche à porte battante.
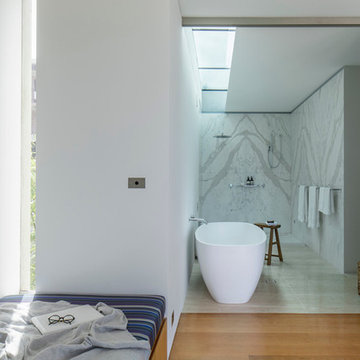
Photographer: Murray Fredericks
Cette photo montre une salle de bain tendance avec une baignoire indépendante, une douche ouverte, des dalles de pierre, WC suspendus, un carrelage blanc, un mur blanc, un sol en travertin, un lavabo suspendu et un sol jaune.
Cette photo montre une salle de bain tendance avec une baignoire indépendante, une douche ouverte, des dalles de pierre, WC suspendus, un carrelage blanc, un mur blanc, un sol en travertin, un lavabo suspendu et un sol jaune.
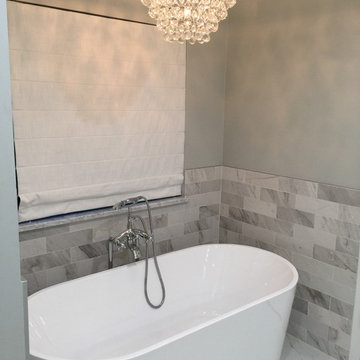
Réalisation d'une douche en alcôve principale tradition de taille moyenne avec un placard avec porte à panneau encastré, des portes de placard blanches, une baignoire indépendante, WC séparés, un mur gris, un lavabo encastré, un plan de toilette en quartz, un sol jaune et une cabine de douche à porte battante.
Idées déco de salles de bain avec une baignoire indépendante et un sol jaune
3