Idées déco de salles de bain avec une baignoire indépendante et un sol turquoise
Trier par :
Budget
Trier par:Populaires du jour
41 - 60 sur 63 photos
1 sur 3

Our Austin studio decided to go bold with this project by ensuring that each space had a unique identity in the Mid-Century Modern style bathroom, butler's pantry, and mudroom. We covered the bathroom walls and flooring with stylish beige and yellow tile that was cleverly installed to look like two different patterns. The mint cabinet and pink vanity reflect the mid-century color palette. The stylish knobs and fittings add an extra splash of fun to the bathroom.
The butler's pantry is located right behind the kitchen and serves multiple functions like storage, a study area, and a bar. We went with a moody blue color for the cabinets and included a raw wood open shelf to give depth and warmth to the space. We went with some gorgeous artistic tiles that create a bold, intriguing look in the space.
In the mudroom, we used siding materials to create a shiplap effect to create warmth and texture – a homage to the classic Mid-Century Modern design. We used the same blue from the butler's pantry to create a cohesive effect. The large mint cabinets add a lighter touch to the space.
---
Project designed by the Atomic Ranch featured modern designers at Breathe Design Studio. From their Austin design studio, they serve an eclectic and accomplished nationwide clientele including in Palm Springs, LA, and the San Francisco Bay Area.
For more about Breathe Design Studio, see here: https://www.breathedesignstudio.com/
To learn more about this project, see here: https://www.breathedesignstudio.com/atomic-ranch
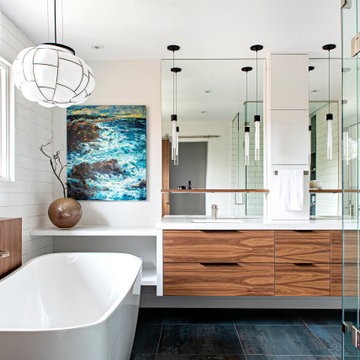
Award Winning Bathroom Design
Cette image montre une grande salle de bain principale design en bois brun avec un placard à porte plane, une baignoire indépendante, un carrelage blanc, un mur blanc, un sol en carrelage de porcelaine, un lavabo encastré, un plan de toilette en quartz modifié, un sol turquoise, un plan de toilette blanc, meuble double vasque et meuble-lavabo suspendu.
Cette image montre une grande salle de bain principale design en bois brun avec un placard à porte plane, une baignoire indépendante, un carrelage blanc, un mur blanc, un sol en carrelage de porcelaine, un lavabo encastré, un plan de toilette en quartz modifié, un sol turquoise, un plan de toilette blanc, meuble double vasque et meuble-lavabo suspendu.

Our Austin studio decided to go bold with this project by ensuring that each space had a unique identity in the Mid-Century Modern style bathroom, butler's pantry, and mudroom. We covered the bathroom walls and flooring with stylish beige and yellow tile that was cleverly installed to look like two different patterns. The mint cabinet and pink vanity reflect the mid-century color palette. The stylish knobs and fittings add an extra splash of fun to the bathroom.
The butler's pantry is located right behind the kitchen and serves multiple functions like storage, a study area, and a bar. We went with a moody blue color for the cabinets and included a raw wood open shelf to give depth and warmth to the space. We went with some gorgeous artistic tiles that create a bold, intriguing look in the space.
In the mudroom, we used siding materials to create a shiplap effect to create warmth and texture – a homage to the classic Mid-Century Modern design. We used the same blue from the butler's pantry to create a cohesive effect. The large mint cabinets add a lighter touch to the space.
---
Project designed by the Atomic Ranch featured modern designers at Breathe Design Studio. From their Austin design studio, they serve an eclectic and accomplished nationwide clientele including in Palm Springs, LA, and the San Francisco Bay Area.
For more about Breathe Design Studio, see here: https://www.breathedesignstudio.com/
To learn more about this project, see here: https://www.breathedesignstudio.com/atomic-ranch

Our Austin studio decided to go bold with this project by ensuring that each space had a unique identity in the Mid-Century Modern style bathroom, butler's pantry, and mudroom. We covered the bathroom walls and flooring with stylish beige and yellow tile that was cleverly installed to look like two different patterns. The mint cabinet and pink vanity reflect the mid-century color palette. The stylish knobs and fittings add an extra splash of fun to the bathroom.
The butler's pantry is located right behind the kitchen and serves multiple functions like storage, a study area, and a bar. We went with a moody blue color for the cabinets and included a raw wood open shelf to give depth and warmth to the space. We went with some gorgeous artistic tiles that create a bold, intriguing look in the space.
In the mudroom, we used siding materials to create a shiplap effect to create warmth and texture – a homage to the classic Mid-Century Modern design. We used the same blue from the butler's pantry to create a cohesive effect. The large mint cabinets add a lighter touch to the space.
---
Project designed by the Atomic Ranch featured modern designers at Breathe Design Studio. From their Austin design studio, they serve an eclectic and accomplished nationwide clientele including in Palm Springs, LA, and the San Francisco Bay Area.
For more about Breathe Design Studio, see here: https://www.breathedesignstudio.com/
To learn more about this project, see here: https://www.breathedesignstudio.com/atomic-ranch
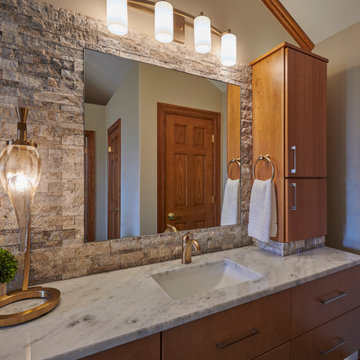
This is the tub view showing floor to ceiling wall tile with 2 closet entry doors on either side. Also pictured is the shower entry wall with artwork. This bathroom also features 2 floating vanity areas.
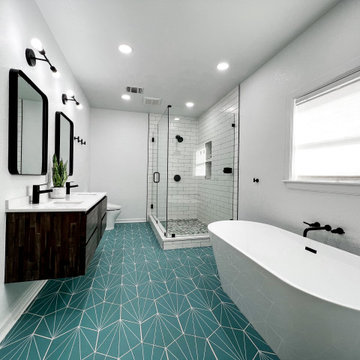
This beautiful master bathroom remodel was so much fun to do! The original bathroom had an enclosed space for the toilet that we removed to open up the space. We upgraded the shower, bathtub, vanity, and floor. Adding lights in the ceiling and a fresh coat of paint really helped brighten up the space. With black accents throughout, this bathroom really stands out.
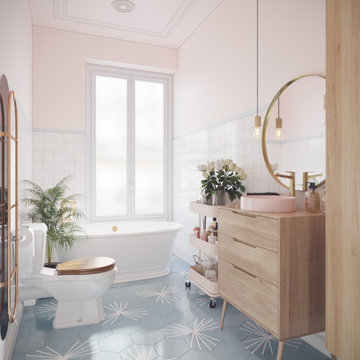
Idées déco pour une petite salle de bain principale éclectique en bois clair avec un placard sans porte, une baignoire indépendante, WC à poser, un carrelage blanc, des carreaux de céramique, un mur blanc, carreaux de ciment au sol, une vasque, un plan de toilette en bois, un sol turquoise, un plan de toilette beige, meuble simple vasque et meuble-lavabo sur pied.
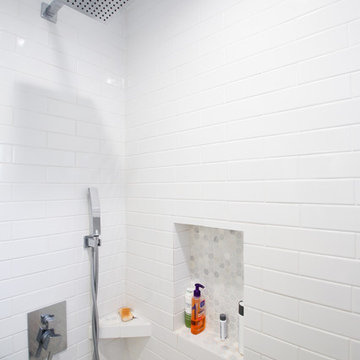
This bathroom is brought to life with a brand new look and amenities. Here holds a vessel style sink on top of a quartz counter top to give a contemporary feel for the area. Next to the sink sits a modernized one-piece toilet on top of a special turquoise and white floor tiling. Click through to see the extra details in this area.
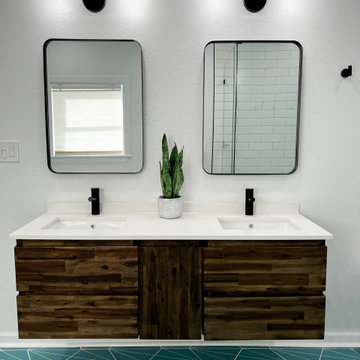
This beautiful master bathroom remodel was so much fun to do! The original bathroom had an enclosed space for the toilet that we removed to open up the space. We upgraded the shower, bathtub, vanity, and floor. Adding lights in the ceiling and a fresh coat of paint really helped brighten up the space. With black accents throughout, this bathroom really stands out.
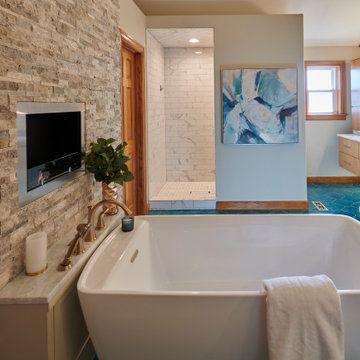
This is the tub view showing floor to ceiling wall tile with 2 closet entry doors on either side. Also pictured is the shower entry wall with artwork. This bathroom also features 2 floating vanity areas.
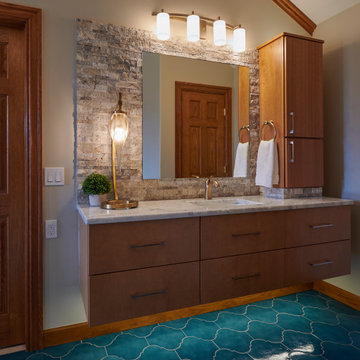
This is the tub view showing floor to ceiling wall tile with 2 closet entry doors on either side. Also pictured is the shower entry wall with artwork. This bathroom also features 2 floating vanity areas.
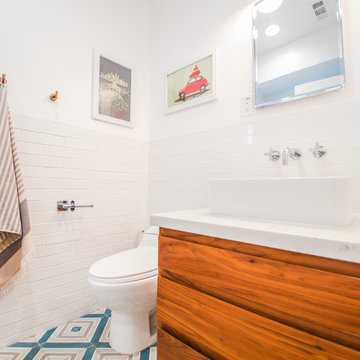
This bathroom is brought to life with a brand new look and amenities. Here holds a vessel style sink on top of a quartz counter top to give a contemporary feel for the area. Next to the sink sits a modernized one-piece toilet on top of a special turquoise and white floor tiling. Click through to see the extra details in this area.
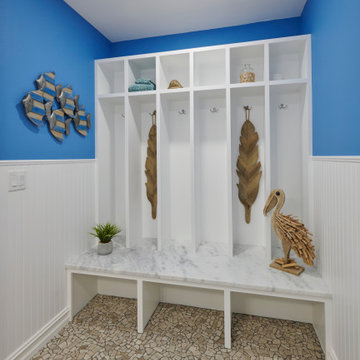
This is the tub view showing floor to ceiling wall tile with 2 closet entry doors on either side. Also pictured is the shower entry wall with artwork. This bathroom also features 2 floating vanity areas.
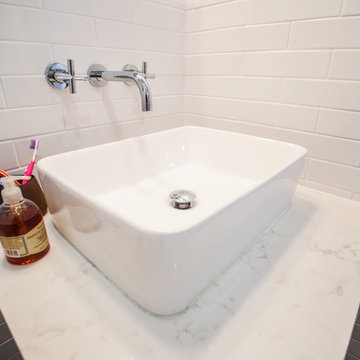
This bathroom is brought to life with a brand new look and amenities. Here holds a vessel style sink on top of a quartz counter top to give a contemporary feel for the area. Next to the sink sits a modernized one-piece toilet on top of a special turquoise and white floor tiling. Click through to see the extra details in this area.
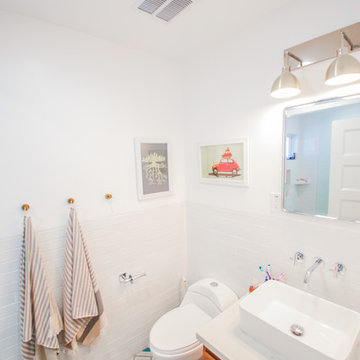
This bathroom is brought to life with a brand new look and amenities. Here holds a vessel style sink on top of a quartz counter top to give a contemporary feel for the area. Next to the sink sits a modernized one-piece toilet on top of a special turquoise and white floor tiling. Click through to see the extra details in this area.
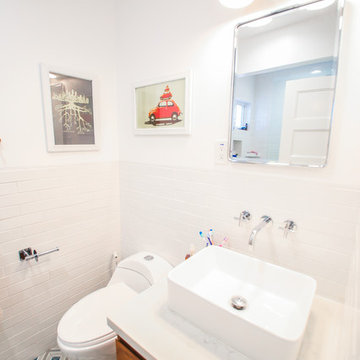
This bathroom is brought to life with a brand new look and amenities. Here holds a vessel style sink on top of a quartz counter top to give a contemporary feel for the area. Next to the sink sits a modernized one-piece toilet on top of a special turquoise and white floor tiling. Click through to see the extra details in this area.
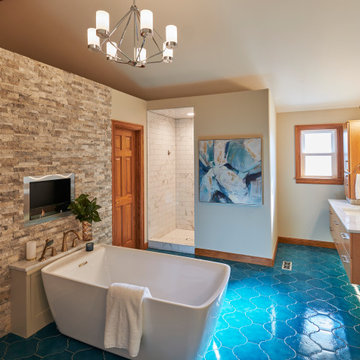
This is the tub view showing floor to ceiling wall tile with 2 closet entry doors on either side. Also pictured is the shower entry wall with artwork. This bathroom also features 2 floating vanity areas.
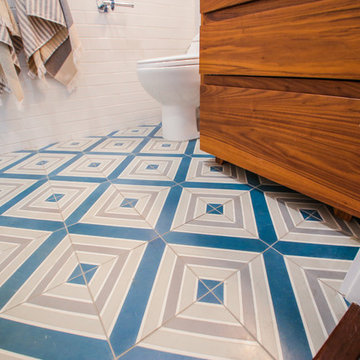
This bathroom is brought to life with a brand new look and amenities. Here holds a vessel style sink on top of a quartz counter top to give a contemporary feel for the area. Next to the sink sits a modernized one-piece toilet on top of a special turquoise and white floor tiling. Click through to see the extra details in this area.
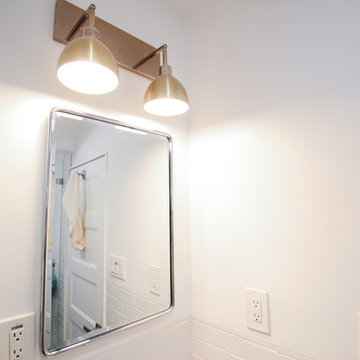
This bathroom is brought to life with a brand new look and amenities. Here holds a vessel style sink on top of a quartz counter top to give a contemporary feel for the area. Next to the sink sits a modernized one-piece toilet on top of a special turquoise and white floor tiling. Click through to see the extra details in this area.
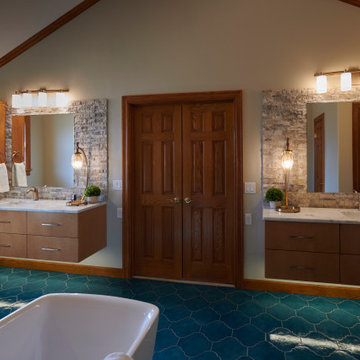
This is the tub view showing floor to ceiling wall tile with 2 closet entry doors on either side. Also pictured is the shower entry wall with artwork. This bathroom also features 2 floating vanity areas.
Idées déco de salles de bain avec une baignoire indépendante et un sol turquoise
3