Idées déco de salles de bain avec une baignoire indépendante et une cabine de douche à porte battante
Trier par :
Budget
Trier par:Populaires du jour
141 - 160 sur 59 960 photos
1 sur 3
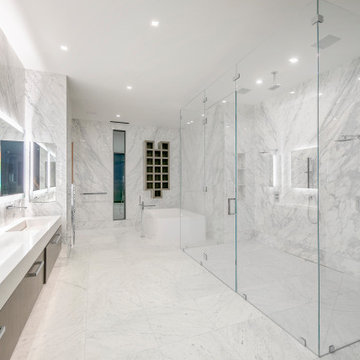
Cette photo montre une très grande salle de bain principale tendance en bois foncé avec un placard à porte plane, une baignoire indépendante, une douche à l'italienne, un carrelage gris, des carreaux de porcelaine, un mur gris, un sol en carrelage de porcelaine, un lavabo intégré, un sol blanc, une cabine de douche à porte battante, un plan de toilette blanc et meuble-lavabo suspendu.
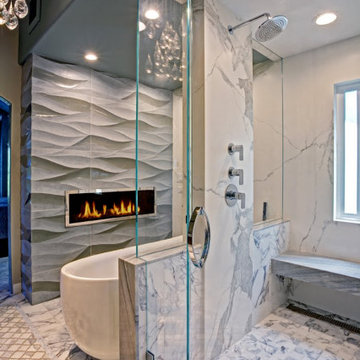
Réalisation d'une très grande douche en alcôve principale design avec une baignoire indépendante, un mur gris, un plan de toilette en marbre, une cabine de douche à porte battante, un carrelage gris et un sol gris.
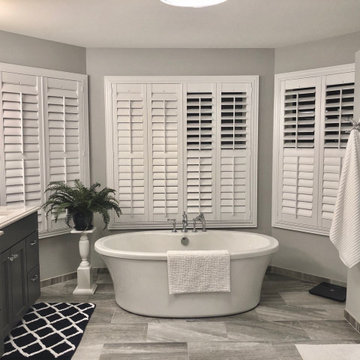
Exemple d'une grande douche en alcôve principale chic avec un placard avec porte à panneau encastré, des portes de placard grises, une baignoire indépendante, WC séparés, un carrelage blanc, un carrelage métro, un mur gris, un lavabo encastré, un sol gris, une cabine de douche à porte battante, un plan de toilette gris, une niche, un banc de douche, des toilettes cachées et meuble-lavabo encastré.
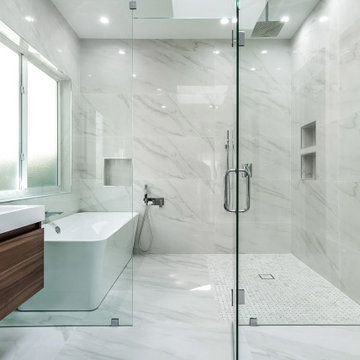
Réalisation d'une salle de bain principale design en bois brun avec un placard à porte plane, une baignoire indépendante, un espace douche bain, un carrelage gris, un carrelage blanc, un mur blanc, un sol en marbre, un lavabo intégré, un sol multicolore, une cabine de douche à porte battante et un plan de toilette blanc.
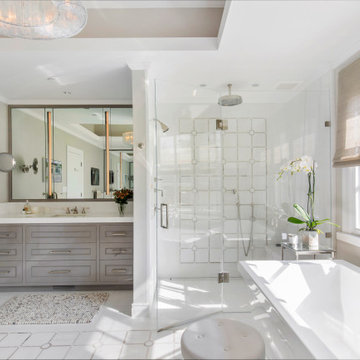
Cette image montre une grande douche en alcôve principale traditionnelle avec un placard à porte shaker, des portes de placard grises, une baignoire indépendante, un carrelage blanc, un mur gris, un lavabo encastré, un sol gris, une cabine de douche à porte battante et un plan de toilette blanc.
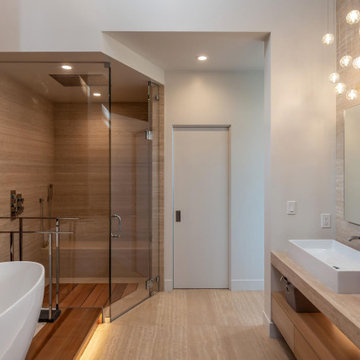
Cette image montre une grande salle de bain principale design avec un placard sans porte, une baignoire indépendante, une douche d'angle, un carrelage beige, des carreaux de porcelaine, un mur blanc, un sol en carrelage de porcelaine, une vasque, un plan de toilette en bois, un sol beige, une cabine de douche à porte battante et un plan de toilette beige.
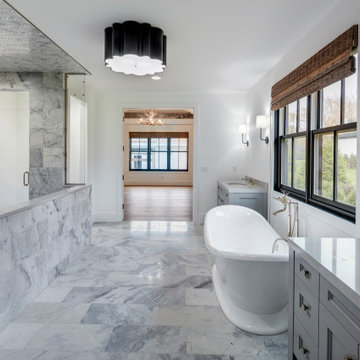
Beautiful white and grey bathroom with enormous shower.
Réalisation d'une très grande salle de bain principale design avec un placard à porte affleurante, des portes de placard grises, une baignoire indépendante, une douche ouverte, un carrelage gris, des carreaux de porcelaine, un mur blanc, un sol en carrelage de céramique, un lavabo encastré, un sol gris, une cabine de douche à porte battante, un plan de toilette gris et un plan de toilette en marbre.
Réalisation d'une très grande salle de bain principale design avec un placard à porte affleurante, des portes de placard grises, une baignoire indépendante, une douche ouverte, un carrelage gris, des carreaux de porcelaine, un mur blanc, un sol en carrelage de céramique, un lavabo encastré, un sol gris, une cabine de douche à porte battante, un plan de toilette gris et un plan de toilette en marbre.

The framed picture molding with mosaic tile is the highlight of this shower. Space was borrowed from the hall to incorporate the full bath with tub and shower.
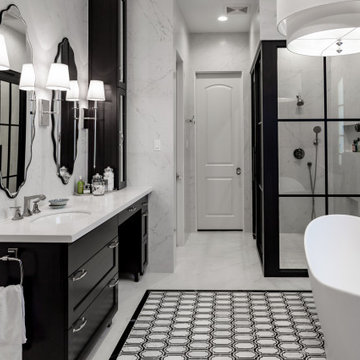
Idée de décoration pour une grande salle de bain principale tradition avec un placard à porte shaker, des portes de placard noires, une baignoire indépendante, une douche d'angle, un carrelage blanc, un lavabo encastré, un sol multicolore, une cabine de douche à porte battante et un plan de toilette multicolore.
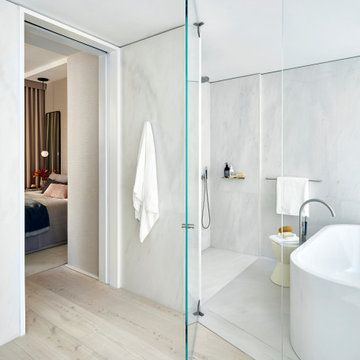
Aménagement d'une grande salle de bain principale contemporaine avec une baignoire indépendante, un espace douche bain, un carrelage blanc, du carrelage en marbre, un mur blanc, parquet clair, un sol beige et une cabine de douche à porte battante.

Exemple d'une petite douche en alcôve principale chic avec un placard à porte plane, des portes de placard noires, une baignoire indépendante, WC séparés, un carrelage noir, un carrelage métro, un mur noir, un sol en carrelage de terre cuite, un lavabo encastré, un plan de toilette en marbre, un sol blanc, une cabine de douche à porte battante et un plan de toilette blanc.
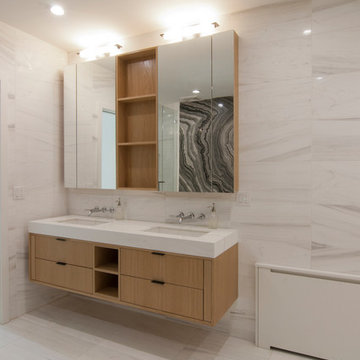
Cette image montre une grande douche en alcôve principale design en bois clair avec un placard à porte plane, une baignoire indépendante, un carrelage gris, des dalles de pierre, un mur gris, un sol en carrelage de porcelaine, un lavabo encastré, un plan de toilette en surface solide, un sol beige, une cabine de douche à porte battante et un plan de toilette blanc.
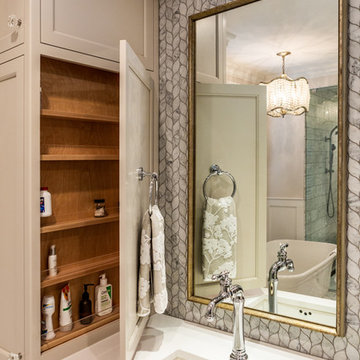
Réalisation d'une grande salle de bain principale tradition avec un placard avec porte à panneau encastré, des portes de placard grises, une baignoire indépendante, une douche à l'italienne, WC séparés, un carrelage gris, du carrelage en marbre, un mur gris, un sol en marbre, un lavabo encastré, un plan de toilette en surface solide, un sol gris, une cabine de douche à porte battante et un plan de toilette blanc.
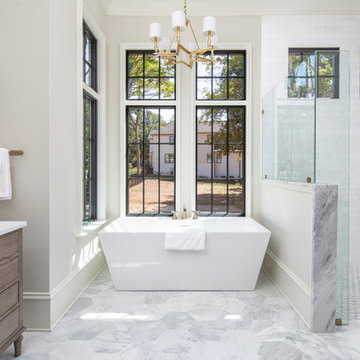
Whether you are a bath or shower person, Pike has you covered. You can soak in the freestanding rectangular tub resting under a star shaped brass chandelier and feel like a queen. If you opt for a shower, the walk-in glass shower is absolute perfection. High windows let in natural light and let you observe the sky and trees with you wash away your worries. This shower is actually controlled by a Steammist touch screen panel and temperature can be adjusted to the exact degree. ( https://steamist.com/residential-steam-showers/controls/)
Tub- Mirabelle Hibiscus 66" ( http://www.mirabelleproducts.com/product/mirabelle-MIRHIFSR67-white-1158882)
Chandelier- Hudson Valley Lighting Bethesda ( https://www.fergusonshowrooms.com/product/hudson-valley-lighting-H4086-aged-brass-722843)
Shower Wall Tile- Jeffrey Court Wall Street White 3x9 ( https://www.jeffreycourt.com/product/3x9-natural-stone-white-field-tile-honed-finish/)
Shower Floor Tile- MSI Telaio ( https://www.msisurfaces.com/arabescato-carrara/telaio-hexagon-honed/)
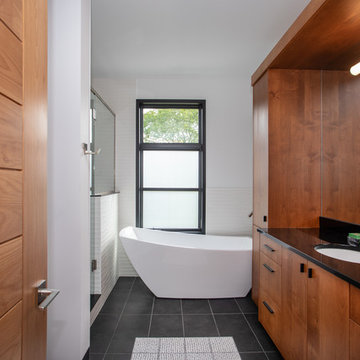
As written in Northern Home & Cottage by Elizabeth Edwards
Sara and Paul Matthews call their head-turning home, located in a sweet neighborhood just up the hill from downtown Petoskey, “a very human story.” Indeed it is. Sara and her husband, Paul, have a special-needs son as well as an energetic middle-school daughter. This home has an answer for everyone. Located down the street from the school, it is ideally situated for their daughter and a self-contained apartment off the great room accommodates all their son’s needs while giving his caretakers privacy—and the family theirs. The Matthews began the building process by taking their thoughts and
needs to Stephanie Baldwin and her team at Edgewater Design Group. Beyond the above considerations, they wanted their new home to be low maintenance and to stand out architecturally, “But not so much that anyone would complain that it didn’t work in our neighborhood,” says Sara. “We
were thrilled that Edgewater listened to us and were able to give us a unique-looking house that is meeting all our needs.” Lombardy LLC built this handsome home with Paul working alongside the construction crew throughout the project. The low maintenance exterior is a cutting-edge blend of stacked stone, black corrugated steel, black framed windows and Douglas fir soffits—elements that add up to an organic contemporary look. The use of black steel, including interior beams and the staircase system, lend an industrial vibe that is courtesy of the Matthews’ friend Dan Mello of Trimet Industries in Traverse City. The couple first met Dan, a metal fabricator, a number of years ago, right around the time they found out that their then two-year-old son would never be able to walk. After the couple explained to Dan that they couldn’t find a solution for a child who wasn’t big enough for a wheelchair, he designed a comfortable, rolling chair that was just perfect. They still use it. The couple’s gratitude for the chair resulted in a trusting relationship with Dan, so it was natural for them to welcome his talents into their home-building process. A maple floor finished to bring out all of its color-tones envelops the room in warmth. Alder doors and trim and a Doug fir ceiling reflect that warmth. Clearstory windows and floor-to-ceiling window banks fill the space with light—and with views of the spacious grounds that will
become a canvas for Paul, a retired landscaper. The couple’s vibrant art pieces play off against modernist furniture and lighting that is due to an inspired collaboration between Sara and interior designer Kelly Paulsen. “She was absolutely instrumental to the project,” Sara says. “I went through
two designers before I finally found Kelly.” The open clean-lined kitchen, butler’s pantry outfitted with a beverage center and Miele coffee machine (that allows guests to wait on themselves when Sara is cooking), and an outdoor room that centers around a wood-burning fireplace, all make for easy,
fabulous entertaining. A den just off the great room houses the big-screen television and Sara’s loom—
making for relaxing evenings of weaving, game watching and togetherness. Tourgoers will leave understanding that this house is everything great design should be. Form following function—and solving very human issues with soul-soothing style.

Luxury spa bath
Idée de décoration pour une grande salle de bain principale tradition avec des portes de placard grises, une baignoire indépendante, un espace douche bain, WC séparés, un carrelage gris, du carrelage en marbre, un mur blanc, un sol en marbre, un lavabo encastré, un plan de toilette en quartz modifié, un sol gris, une cabine de douche à porte battante, un plan de toilette blanc et un placard avec porte à panneau encastré.
Idée de décoration pour une grande salle de bain principale tradition avec des portes de placard grises, une baignoire indépendante, un espace douche bain, WC séparés, un carrelage gris, du carrelage en marbre, un mur blanc, un sol en marbre, un lavabo encastré, un plan de toilette en quartz modifié, un sol gris, une cabine de douche à porte battante, un plan de toilette blanc et un placard avec porte à panneau encastré.

Our clients dreamed of a timeless and classy master bathroom reminiscent of a high-end hotel or resort. They felt their existing bathroom was too large and outdated. We helped them create a space that was efficient and classic with neutral colors to provide a clean look that won’t go out of style.
Fun facts:
- The toilet opens automatically when you approach it, is self-cleaning, and has a seat warmer.
- The floors are heated.
- We created a 4” ledge around their sink for more space to store toiletries.
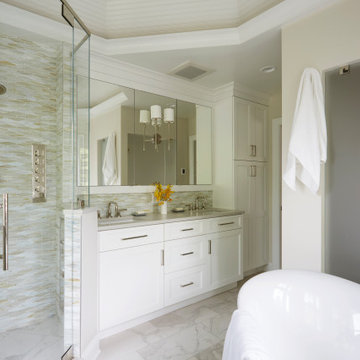
This master bathroom is the perfect retreat. The dual shower heads and body sprays provide the couple with their own shower experience perfectly planned for their vastly different heights.

An expansive traditional master bath featuring cararra marble, a vintage soaking tub, a 7' walk in shower, polished nickel fixtures, pental quartz, and a custom walk in closet
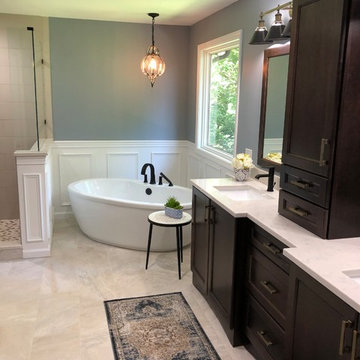
Aménagement d'une salle de bain principale classique en bois foncé de taille moyenne avec un placard à porte shaker, une baignoire indépendante, un carrelage beige, des carreaux de porcelaine, un mur gris, un sol en carrelage de céramique, un lavabo encastré, un plan de toilette en quartz, un sol beige, une cabine de douche à porte battante et un plan de toilette turquoise.
Idées déco de salles de bain avec une baignoire indépendante et une cabine de douche à porte battante
8