Idées déco de salles de bain avec une baignoire indépendante et une douche double
Trier par :
Budget
Trier par:Populaires du jour
21 - 40 sur 10 582 photos
1 sur 3
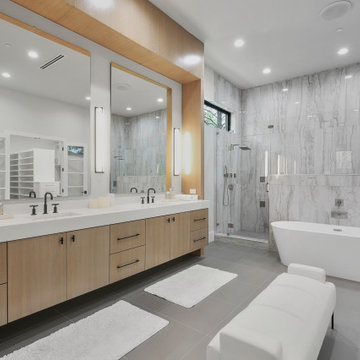
Exemple d'une salle de bain tendance en bois clair avec un placard à porte plane, une baignoire indépendante, une douche double, un carrelage gris, un lavabo encastré, un sol gris, une cabine de douche à porte battante, un plan de toilette blanc, meuble double vasque et meuble-lavabo suspendu.

Exemple d'une grande salle de bain principale et grise et rose tendance en bois clair avec un placard avec porte à panneau encastré, une baignoire indépendante, une douche double, un carrelage gris, des carreaux de céramique, un mur gris, un sol en carrelage de céramique, une vasque, un plan de toilette en quartz modifié, un sol gris, une cabine de douche à porte battante, un plan de toilette blanc, une niche, meuble simple vasque, meuble-lavabo suspendu et un plafond décaissé.

Réalisation d'une grande salle de bain principale méditerranéenne en bois vieilli avec une baignoire indépendante, une douche double, WC à poser, un carrelage blanc, des carreaux de béton, un mur blanc, carreaux de ciment au sol, un lavabo encastré, un plan de toilette en marbre, un sol bleu, aucune cabine, un plan de toilette blanc et un placard à porte affleurante.

Master Ensuite
Idées déco pour une salle de bain contemporaine de taille moyenne pour enfant avec des portes de placard grises, une baignoire indépendante, une douche double, WC suspendus, un carrelage gris, des carreaux de béton, un mur blanc, carreaux de ciment au sol, une vasque, un plan de toilette en béton, un sol gris, une cabine de douche à porte battante, un plan de toilette gris, meuble double vasque et un placard à porte plane.
Idées déco pour une salle de bain contemporaine de taille moyenne pour enfant avec des portes de placard grises, une baignoire indépendante, une douche double, WC suspendus, un carrelage gris, des carreaux de béton, un mur blanc, carreaux de ciment au sol, une vasque, un plan de toilette en béton, un sol gris, une cabine de douche à porte battante, un plan de toilette gris, meuble double vasque et un placard à porte plane.
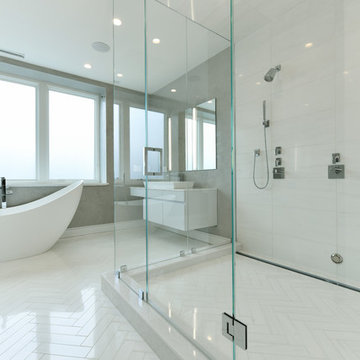
We designed, prewired, installed, and programmed this 5 story brown stone home in Back Bay for whole house audio, lighting control, media room, TV locations, surround sound, Savant home automation, outdoor audio, motorized shades, networking and more. We worked in collaboration with ARC Design builder on this project.
This home was featured in the 2019 New England HOME Magazine.

This Master Bathroom has a light and airy coastal feel with blues, neutrals and white in the tile, paint and finishes. The large soaking tub is featured under a large window and the his and hers vanities have tons of storage. A mix of oil rubbed bronze and gold fixtures add to the warmth of the space.

Cabinets: Clear Alder- Ebony- Shaker Door
Countertop: Caesarstone Cloudburst Concrete 4011- Honed
Floor: All over tile- AMT Treverk White- all 3 sizes- Staggered
Shower Field/Tub backsplash: TTS Organic Rug Ice 6x24
Grout: Custom Rolling Fog 544
Tub rug/ Shower floor: Dal Tile Steel CG-HF-20150812
Grout: Mapei Cobblestone 103
Photographer: Steve Chenn

Tina Kuhlmann - Primrose Designs
Location: Rancho Santa Fe, CA, USA
Luxurious French inspired master bedroom nestled in Rancho Santa Fe with intricate details and a soft yet sophisticated palette. Photographed by John Lennon Photography https://www.primrosedi.com

The layout of the master bathroom was created to be perfectly symmetrical which allowed us to incorporate his and hers areas within the same space. The bathtub crates a focal point seen from the hallway through custom designed louvered double door and the shower seen through the glass towards the back of the bathroom enhances the size of the space. Wet areas of the floor are finished in honed marble tiles and the entire floor was treated with any slip solution to ensure safety of the homeowners. The white marble background give the bathroom a light and feminine backdrop for the contrasting dark millwork adding energy to the space and giving it a complimentary masculine presence.
Storage is maximized by incorporating the two tall wood towers on either side of each vanity – it provides ample space needed in the bathroom and it is only 12” deep which allows you to find things easier that in traditional 24” deep cabinetry. Manmade quartz countertops are a functional and smart choice for white counters, especially on the make-up vanity. Vanities are cantilevered over the floor finished in natural white marble with soft organic pattern allow for full appreciation of the beauty of nature.
This home has a lot of inside/outside references, and even in this bathroom, the large window located inside the steam shower uses electrochromic glass (“smart” glass) which changes from clear to opaque at the push of a button. It is a simple, convenient, and totally functional solution in a bathroom.
The center of this bathroom is a freestanding tub identifying his and hers side and it is set in front of full height clear glass shower enclosure allowing the beauty of stone to continue uninterrupted onto the shower walls.
Photography: Craig Denis
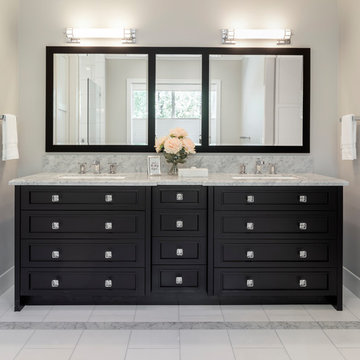
Micheal Hospelt
Inspiration pour une grande salle de bain principale traditionnelle avec un placard en trompe-l'oeil, des portes de placard noires, une baignoire indépendante, une douche double, WC à poser, un carrelage blanc, un carrelage de pierre, un mur gris, un sol en marbre, un lavabo encastré, un plan de toilette en marbre, un sol blanc, une cabine de douche à porte battante et un plan de toilette gris.
Inspiration pour une grande salle de bain principale traditionnelle avec un placard en trompe-l'oeil, des portes de placard noires, une baignoire indépendante, une douche double, WC à poser, un carrelage blanc, un carrelage de pierre, un mur gris, un sol en marbre, un lavabo encastré, un plan de toilette en marbre, un sol blanc, une cabine de douche à porte battante et un plan de toilette gris.
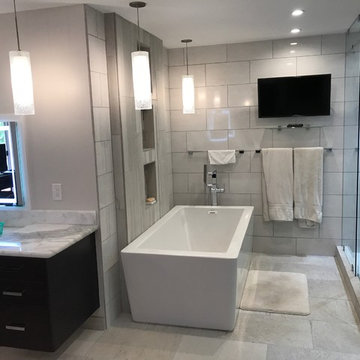
Réalisation d'une grande salle de bain principale minimaliste avec une baignoire indépendante, une douche double, un carrelage blanc, des carreaux de porcelaine, un mur gris, un sol en travertin, une vasque, un plan de toilette en marbre, un sol gris, une cabine de douche à porte coulissante et un plan de toilette gris.
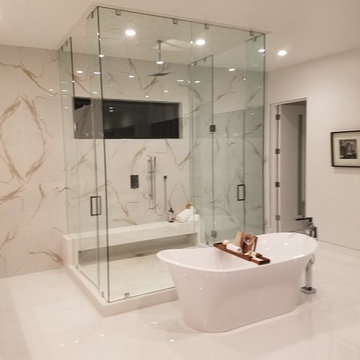
Idées déco pour une grande salle de bain principale moderne avec une baignoire indépendante, une douche double, un carrelage beige, un carrelage blanc, du carrelage en marbre, un mur blanc, un sol blanc et une cabine de douche à porte battante.

Aménagement d'une grande salle de bain principale contemporaine en bois clair avec un placard à porte plane, une baignoire indépendante, une douche double, un carrelage blanc, des dalles de pierre, un mur blanc, parquet clair, un lavabo encastré, une cabine de douche à porte battante, un plan de toilette blanc, WC à poser, un plan de toilette en marbre et un sol beige.

Ron Rosenzweig
Idées déco pour une grande salle de bain principale bord de mer avec un placard à porte shaker, des portes de placard blanches, une baignoire indépendante, une douche double, WC à poser, un carrelage blanc, un carrelage métro, un mur bleu, un sol en marbre, un lavabo encastré, un plan de toilette en marbre, un sol blanc et aucune cabine.
Idées déco pour une grande salle de bain principale bord de mer avec un placard à porte shaker, des portes de placard blanches, une baignoire indépendante, une douche double, WC à poser, un carrelage blanc, un carrelage métro, un mur bleu, un sol en marbre, un lavabo encastré, un plan de toilette en marbre, un sol blanc et aucune cabine.

Home is where the heart is for this family and not surprisingly, a much needed mudroom entrance for their teenage boys and a soothing master suite to escape from everyday life are at the heart of this home renovation. With some small interior modifications and a 6′ x 20′ addition, MainStreet Design Build was able to create the perfect space this family had been hoping for.
In the original layout, the side entry of the home converged directly on the laundry room, which opened up into the family room. This unappealing room configuration created a difficult traffic pattern across carpeted flooring to the rest of the home. Additionally, the garage entry came in from a separate entrance near the powder room and basement, which also lead directly into the family room.
With the new addition, all traffic was directed through the new mudroom, providing both locker and closet storage for outerwear before entering the family room. In the newly remodeled family room space, MainStreet Design Build removed the old side entry door wall and made a game area with French sliding doors that opens directly into the backyard patio. On the second floor, the addition made it possible to expand and re-design the master bath and bedroom. The new bedroom now has an entry foyer and large living space, complete with crown molding and a very large private bath. The new luxurious master bath invites room for two at the elongated custom inset furniture vanity, a freestanding tub surrounded by built-in’s and a separate toilet/steam shower room.
Kate Benjamin Photography
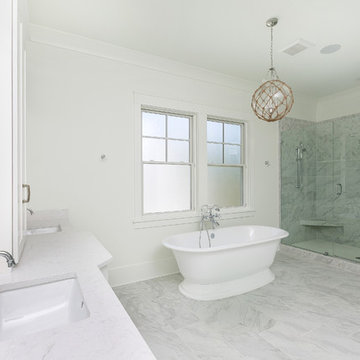
Patrick Brickman
Cette photo montre une salle de bain principale avec un placard à porte shaker, des portes de placard blanches, une baignoire indépendante, une douche double, un mur blanc, un sol en carrelage de céramique et un lavabo encastré.
Cette photo montre une salle de bain principale avec un placard à porte shaker, des portes de placard blanches, une baignoire indépendante, une douche double, un mur blanc, un sol en carrelage de céramique et un lavabo encastré.
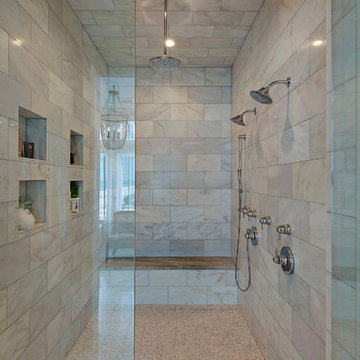
Emerald Coast Real Estate Photography
Cette image montre une grande salle de bain marine avec un placard à porte shaker, des portes de placard grises, une baignoire indépendante, une douche double, un sol en carrelage de porcelaine, un lavabo encastré et un plan de toilette en marbre.
Cette image montre une grande salle de bain marine avec un placard à porte shaker, des portes de placard grises, une baignoire indépendante, une douche double, un sol en carrelage de porcelaine, un lavabo encastré et un plan de toilette en marbre.
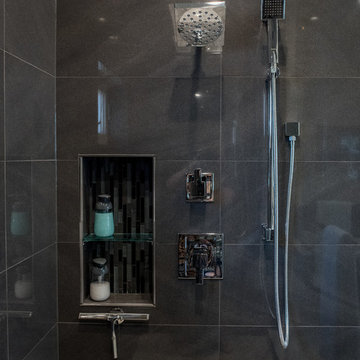
Wild Praire Photography
Réalisation d'une grande salle de bain principale minimaliste en bois foncé avec un placard à porte plane, une baignoire indépendante, une douche double, WC à poser, un carrelage noir, mosaïque, un mur gris, un sol en carrelage de porcelaine, une vasque et un plan de toilette en quartz modifié.
Réalisation d'une grande salle de bain principale minimaliste en bois foncé avec un placard à porte plane, une baignoire indépendante, une douche double, WC à poser, un carrelage noir, mosaïque, un mur gris, un sol en carrelage de porcelaine, une vasque et un plan de toilette en quartz modifié.

Zachary Cornwell Photography
Cette image montre une salle de bain principale design de taille moyenne avec une baignoire indépendante, une douche double, un carrelage noir, un carrelage de pierre, un mur gris, un sol en calcaire, un lavabo encastré et un plan de toilette en quartz.
Cette image montre une salle de bain principale design de taille moyenne avec une baignoire indépendante, une douche double, un carrelage noir, un carrelage de pierre, un mur gris, un sol en calcaire, un lavabo encastré et un plan de toilette en quartz.

Exemple d'une grande salle de bain principale tendance en bois foncé avec un placard à porte plane, un plan de toilette en granite, une baignoire indépendante, une douche double, un mur blanc, un sol en marbre, un lavabo encastré, un sol blanc et une cabine de douche à porte battante.
Idées déco de salles de bain avec une baignoire indépendante et une douche double
2