Salle de Bain et Douche
Trier par :
Budget
Trier par:Populaires du jour
101 - 120 sur 1 682 photos
1 sur 3
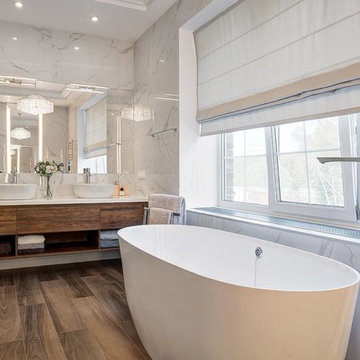
Aménagement d'une grande salle de bain principale contemporaine en bois brun avec un placard à porte plane, une baignoire indépendante, une douche d'angle, WC suspendus, un carrelage blanc, des carreaux de porcelaine, un mur blanc, un sol en carrelage de porcelaine, une grande vasque, un plan de toilette en surface solide, un sol marron, une cabine de douche à porte battante et un plan de toilette blanc.
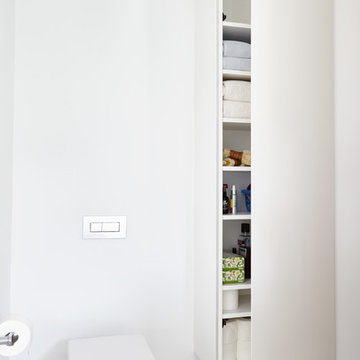
Cette photo montre une salle de bain principale tendance en bois clair de taille moyenne avec un placard à porte plane, une baignoire indépendante, une douche ouverte, WC à poser, un carrelage blanc, un carrelage de pierre, un mur blanc, un sol en carrelage de porcelaine, une grande vasque et un plan de toilette en surface solide.
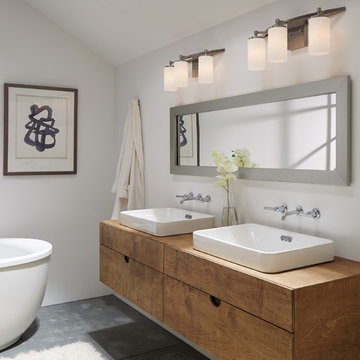
The minimalist vanity lighting draws the eye to the soft, warm glow of the light emitted from the cylindrical Satin Etched glass shades and gives extra shimmer over the brushed nickel finish. The clean lines allows it to fit with a variety of styles.
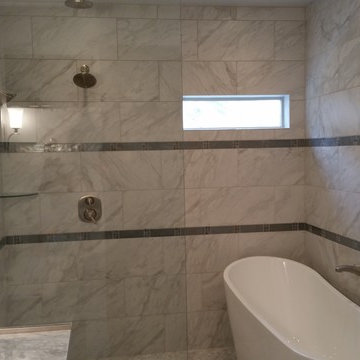
November 14' Master Bath Remodel - Executed by Fine Design Construction
Idée de décoration pour une très grande salle de bain principale design avec une grande vasque, un placard à porte shaker, des portes de placard bleues, un plan de toilette en marbre, une baignoire indépendante, un combiné douche/baignoire, WC à poser, un carrelage blanc, mosaïque, un mur bleu et un sol en marbre.
Idée de décoration pour une très grande salle de bain principale design avec une grande vasque, un placard à porte shaker, des portes de placard bleues, un plan de toilette en marbre, une baignoire indépendante, un combiné douche/baignoire, WC à poser, un carrelage blanc, mosaïque, un mur bleu et un sol en marbre.
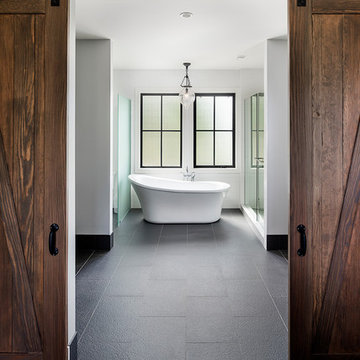
This contemporary farmhouse is located on a scenic acreage in Greendale, BC. It features an open floor plan with room for hosting a large crowd, a large kitchen with double wall ovens, tons of counter space, a custom range hood and was designed to maximize natural light. Shed dormers with windows up high flood the living areas with daylight. The stairwells feature more windows to give them an open, airy feel, and custom black iron railings designed and crafted by a talented local blacksmith. The home is very energy efficient, featuring R32 ICF construction throughout, R60 spray foam in the roof, window coatings that minimize solar heat gain, an HRV system to ensure good air quality, and LED lighting throughout. A large covered patio with a wood burning fireplace provides warmth and shelter in the shoulder seasons.
Carsten Arnold Photography
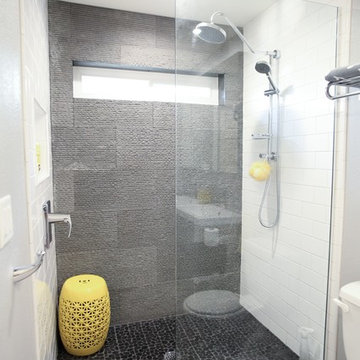
This modern rubber ducky bathroom is the perfect guest bathroom that also functions really well as the kid's main bathroom.
The yellow accents are perfect accompaniments to the rubber ducky theme.
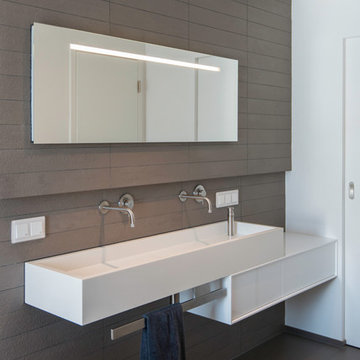
Aménagement d'une salle de bain contemporaine avec une grande vasque, une baignoire indépendante, une douche à l'italienne, WC suspendus, un carrelage marron, des carreaux de céramique, un mur blanc et un sol en carrelage de céramique.
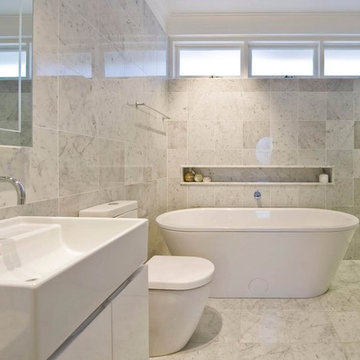
Cette photo montre une grande douche en alcôve principale tendance avec un placard à porte plane, des portes de placard blanches, une baignoire indépendante, un carrelage blanc, un carrelage de pierre, un mur blanc, un sol en marbre, une grande vasque, WC à poser, un sol gris et une cabine de douche à porte battante.

This was once a bedroom with hardwood floors and 8 ft ceilings. The small closet was converted into a water closet. The freestanding tub was placed in front of the window. An orb was hung above for added light.
The back wall was tiled with 48x24 tile from floor to ceiling to help make the space look larger. Penny tile was used on the floor of the shower. Because the glass was one solid piece and went to the ceiling there was no need for a door. The vanity/furniture piece had a modern look with a trough sink and 2 modern chrome faucets that match the rest of the plumbing in the bathroom. The back lite mirror lights up the room with the added can lights above. An armoire had electrical added to the back side of the piece and houses all of the toiletries for the space. The walls are painted White Dove by Benjamin Moore
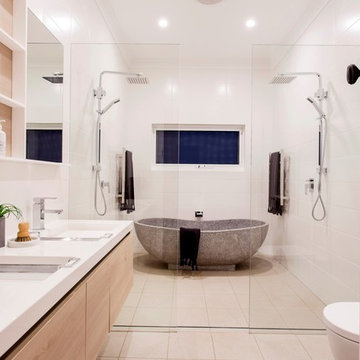
While the period homes of Goodwood continue to define their prestige location on the cusp of the CBD and the ultra-trendy King William Road, this 4-bedroom beauty set on a prized 978sqm allotment soars even higher thanks to the most epic of extensions....
Photos: www.hardimage.com.au
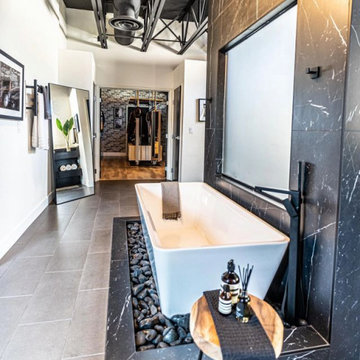
Cette photo montre une grande salle de bain principale moderne avec un placard sans porte, des portes de placard noires, une baignoire indépendante, un espace douche bain, un carrelage noir, des dalles de pierre, un mur blanc, un sol en carrelage de céramique, une grande vasque, un plan de toilette en stéatite, un sol gris, une cabine de douche à porte battante, un plan de toilette noir, meuble simple vasque et meuble-lavabo suspendu.
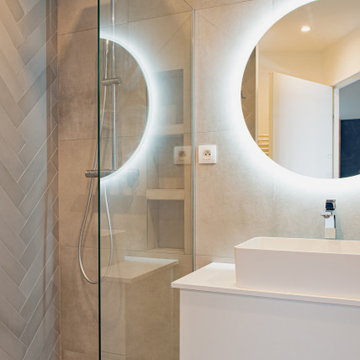
Cette photo montre une salle d'eau grise et blanche moderne de taille moyenne avec des portes de placard blanches, une baignoire indépendante, un espace douche bain, un carrelage gris, des carreaux de béton, un mur gris, carreaux de ciment au sol, une grande vasque, un sol gris, une cabine de douche à porte battante, une niche et meuble simple vasque.
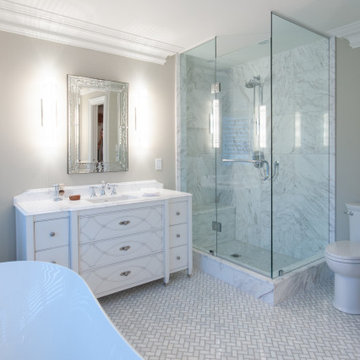
Idées déco pour une grande salle de bain principale classique avec un placard à porte affleurante, des portes de placard blanches, une baignoire indépendante, une douche d'angle, un bidet, un mur beige, un sol en carrelage de céramique, une grande vasque, un plan de toilette en marbre, un sol blanc, aucune cabine et un plan de toilette blanc.
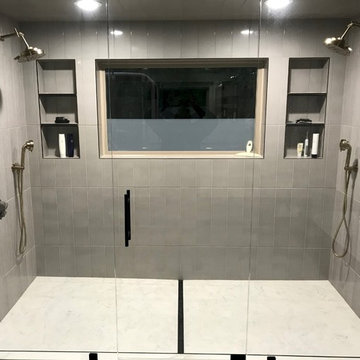
Rebuild
Cette photo montre une grande salle de bain principale tendance avec un placard à porte shaker, des portes de placard noires, une baignoire indépendante, une douche double, WC à poser, un carrelage gris, des carreaux de porcelaine, un mur gris, un sol en carrelage de porcelaine, une grande vasque, un plan de toilette en quartz modifié, un sol multicolore, une cabine de douche à porte battante et un plan de toilette blanc.
Cette photo montre une grande salle de bain principale tendance avec un placard à porte shaker, des portes de placard noires, une baignoire indépendante, une douche double, WC à poser, un carrelage gris, des carreaux de porcelaine, un mur gris, un sol en carrelage de porcelaine, une grande vasque, un plan de toilette en quartz modifié, un sol multicolore, une cabine de douche à porte battante et un plan de toilette blanc.
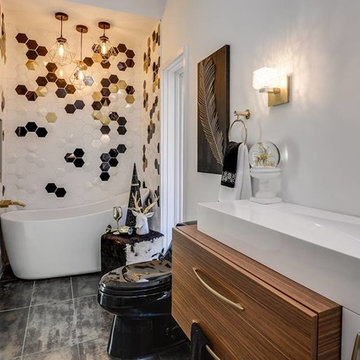
Exemple d'une salle d'eau moderne de taille moyenne avec un placard à porte plane, des portes de placard blanches, une baignoire indépendante, un carrelage noir, un carrelage blanc, un mur blanc, un sol en carrelage de porcelaine, une grande vasque, un plan de toilette en quartz et un sol noir.
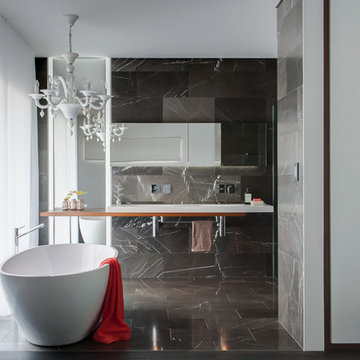
The Rodd Point Full House Renovation by Liebke Projects.
Architecturally designed full house renovation in Rodd Point, Sydney.
This house was designed for sale, so it had to tick many boxes, the spaces where narrow and long so connection was important in the overall design process. .
The kitchen is no different. Connection of materials was important - Timber Veneer, 2pac Polyurethane in two colours, Pietra Grey Marble, Tinted mirror & Corian benchtops work wonderfully together to create a sophisticated palette of materials & texture.
| BUILD Liebke Projects
| INTERIOR DESIGN Minosa Design
| EXTERIOR DESIGN Sanctum Design
| IMAGES Nicole England
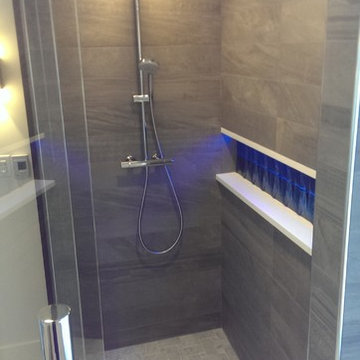
Cette photo montre une salle de bain principale rétro en bois clair avec une grande vasque, un placard en trompe-l'oeil, un plan de toilette en béton, une baignoire indépendante, une douche à l'italienne et un mur blanc.

Our client desired to turn her primary suite into a perfect oasis. This space bathroom retreat is small but is layered in details. The starting point for the bathroom was her love for the colored MTI tub. The bath is far from ordinary in this exquisite home; it is a spa sanctuary. An especially stunning feature is the design of the tile throughout this wet room bathtub/shower combo.
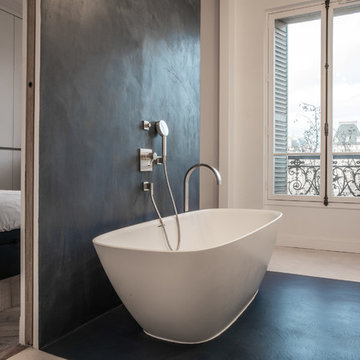
Stéphane Deroussent
Cette photo montre une grande douche en alcôve principale tendance avec des portes de placard blanches, une baignoire indépendante, un mur beige, sol en béton ciré, une grande vasque, un plan de toilette en bois et un sol beige.
Cette photo montre une grande douche en alcôve principale tendance avec des portes de placard blanches, une baignoire indépendante, un mur beige, sol en béton ciré, une grande vasque, un plan de toilette en bois et un sol beige.
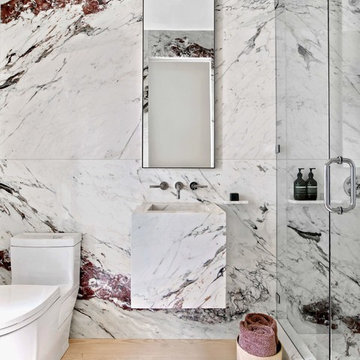
Aménagement d'une grande salle de bain principale contemporaine en bois foncé avec un placard à porte plane, une baignoire indépendante, une douche d'angle, du carrelage en marbre, un mur blanc, un sol en marbre, une grande vasque, un plan de toilette en marbre, un sol blanc et aucune cabine.
6