Idées déco de salles de bain avec une baignoire posée et des toilettes cachées
Trier par :
Budget
Trier par:Populaires du jour
161 - 180 sur 1 090 photos
1 sur 3
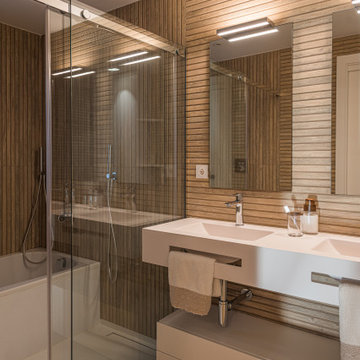
Baño donde destaca la imagen de wellness, con una bañera, plato de ducha, 2 lavabos y sanitario
Cette image montre une salle de bain principale design de taille moyenne avec un placard en trompe-l'oeil, des portes de placard blanches, une baignoire posée, une douche à l'italienne, WC suspendus, un carrelage beige, des carreaux de béton, un mur marron, sol en béton ciré, un lavabo encastré, un plan de toilette en quartz modifié, un sol marron, une cabine de douche à porte coulissante, un plan de toilette beige, des toilettes cachées, meuble double vasque et meuble-lavabo suspendu.
Cette image montre une salle de bain principale design de taille moyenne avec un placard en trompe-l'oeil, des portes de placard blanches, une baignoire posée, une douche à l'italienne, WC suspendus, un carrelage beige, des carreaux de béton, un mur marron, sol en béton ciré, un lavabo encastré, un plan de toilette en quartz modifié, un sol marron, une cabine de douche à porte coulissante, un plan de toilette beige, des toilettes cachées, meuble double vasque et meuble-lavabo suspendu.
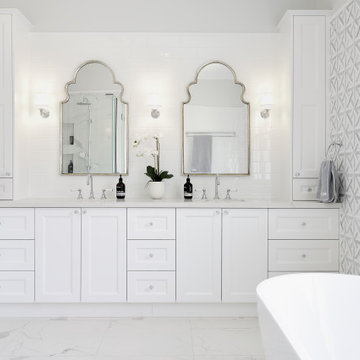
Brock Beazley Photography
Exemple d'une douche en alcôve principale bord de mer de taille moyenne avec des portes de placard blanches, un carrelage gris, un mur blanc, une cabine de douche à porte battante, des toilettes cachées, meuble double vasque, meuble-lavabo encastré, un placard avec porte à panneau encastré, une baignoire posée, des carreaux de céramique, un sol en carrelage de céramique, un lavabo posé, un plan de toilette en quartz modifié, un sol blanc et un plan de toilette blanc.
Exemple d'une douche en alcôve principale bord de mer de taille moyenne avec des portes de placard blanches, un carrelage gris, un mur blanc, une cabine de douche à porte battante, des toilettes cachées, meuble double vasque, meuble-lavabo encastré, un placard avec porte à panneau encastré, une baignoire posée, des carreaux de céramique, un sol en carrelage de céramique, un lavabo posé, un plan de toilette en quartz modifié, un sol blanc et un plan de toilette blanc.
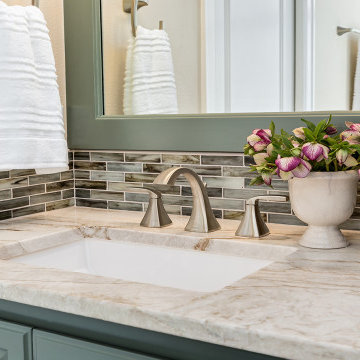
Exemple d'une salle de bain principale chic de taille moyenne avec un placard avec porte à panneau surélevé, des portes de placards vertess, une baignoire posée, un carrelage beige, un mur beige, un lavabo encastré, un plan de toilette en quartz, un sol marron, une cabine de douche à porte battante, un plan de toilette beige, des toilettes cachées, meuble double vasque et meuble-lavabo encastré.
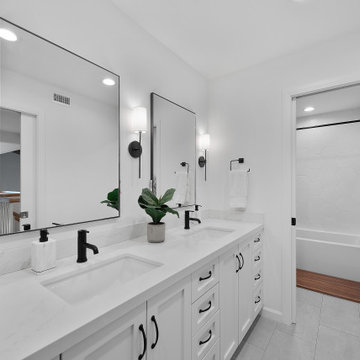
Unique opportunity to live your best life in this architectural home. Ideally nestled at the end of a serene cul-de-sac and perfectly situated at the top of a knoll with sweeping mountain, treetop, and sunset views- some of the best in all of Westlake Village! Enter through the sleek mahogany glass door and feel the awe of the grand two story great room with wood-clad vaulted ceilings, dual-sided gas fireplace, custom windows w/motorized blinds, and gleaming hardwood floors. Enjoy luxurious amenities inside this organic flowing floorplan boasting a cozy den, dream kitchen, comfortable dining area, and a masterpiece entertainers yard. Lounge around in the high-end professionally designed outdoor spaces featuring: quality craftsmanship wood fencing, drought tolerant lush landscape and artificial grass, sleek modern hardscape with strategic landscape lighting, built in BBQ island w/ plenty of bar seating and Lynx Pro-Sear Rotisserie Grill, refrigerator, and custom storage, custom designed stone gas firepit, attached post & beam pergola ready for stargazing, cafe lights, and various calming water features—All working together to create a harmoniously serene outdoor living space while simultaneously enjoying 180' views! Lush grassy side yard w/ privacy hedges, playground space and room for a farm to table garden! Open concept luxe kitchen w/SS appliances incl Thermador gas cooktop/hood, Bosch dual ovens, Bosch dishwasher, built in smart microwave, garden casement window, customized maple cabinetry, updated Taj Mahal quartzite island with breakfast bar, and the quintessential built-in coffee/bar station with appliance storage! One bedroom and full bath downstairs with stone flooring and counter. Three upstairs bedrooms, an office/gym, and massive bonus room (with potential for separate living quarters). The two generously sized bedrooms with ample storage and views have access to a fully upgraded sumptuous designer bathroom! The gym/office boasts glass French doors, wood-clad vaulted ceiling + treetop views. The permitted bonus room is a rare unique find and has potential for possible separate living quarters. Bonus Room has a separate entrance with a private staircase, awe-inspiring picture windows, wood-clad ceilings, surround-sound speakers, ceiling fans, wet bar w/fridge, granite counters, under-counter lights, and a built in window seat w/storage. Oversized master suite boasts gorgeous natural light, endless views, lounge area, his/hers walk-in closets, and a rustic spa-like master bath featuring a walk-in shower w/dual heads, frameless glass door + slate flooring. Maple dual sink vanity w/black granite, modern brushed nickel fixtures, sleek lighting, W/C! Ultra efficient laundry room with laundry shoot connecting from upstairs, SS sink, waterfall quartz counters, and built in desk for hobby or work + a picturesque casement window looking out to a private grassy area. Stay organized with the tastefully handcrafted mudroom bench, hooks, shelving and ample storage just off the direct 2 car garage! Nearby the Village Homes clubhouse, tennis & pickle ball courts, ample poolside lounge chairs, tables, and umbrellas, full-sized pool for free swimming and laps, an oversized children's pool perfect for entertaining the kids and guests, complete with lifeguards on duty and a wonderful place to meet your Village Homes neighbors. Nearby parks, schools, shops, hiking, lake, beaches, and more. Live an intentionally inspired life at 2228 Knollcrest — a sprawling architectural gem!
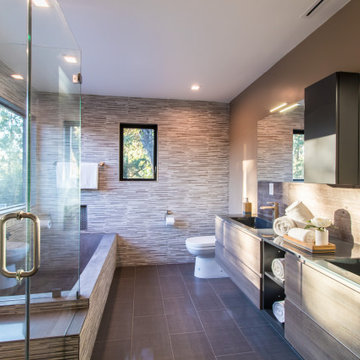
The master bathroom features a double floating vanity, drop custom tub, and large shower.
Exemple d'une salle de bain principale tendance en bois brun de taille moyenne avec un placard à porte plane, une baignoire posée, une douche double, WC à poser, des carreaux de céramique, un mur beige, un sol en carrelage de porcelaine, un lavabo intégré, un plan de toilette en quartz modifié, un sol gris, une cabine de douche à porte coulissante, un plan de toilette blanc, des toilettes cachées, meuble double vasque et meuble-lavabo suspendu.
Exemple d'une salle de bain principale tendance en bois brun de taille moyenne avec un placard à porte plane, une baignoire posée, une douche double, WC à poser, des carreaux de céramique, un mur beige, un sol en carrelage de porcelaine, un lavabo intégré, un plan de toilette en quartz modifié, un sol gris, une cabine de douche à porte coulissante, un plan de toilette blanc, des toilettes cachées, meuble double vasque et meuble-lavabo suspendu.
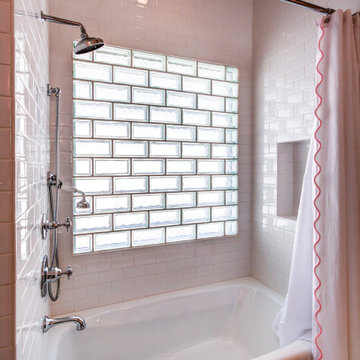
Traditional design for a young girl's bathroom
Idées déco pour une grande salle de bain campagne pour enfant avec un placard à porte shaker, une douche double, WC à poser, un carrelage métro, un mur blanc, un lavabo encastré, un plan de toilette en quartz modifié, des toilettes cachées, meuble simple vasque, meuble-lavabo encastré, des portes de placard blanches, une baignoire posée, un carrelage blanc, un sol en carrelage de terre cuite, un sol blanc, aucune cabine et un plan de toilette blanc.
Idées déco pour une grande salle de bain campagne pour enfant avec un placard à porte shaker, une douche double, WC à poser, un carrelage métro, un mur blanc, un lavabo encastré, un plan de toilette en quartz modifié, des toilettes cachées, meuble simple vasque, meuble-lavabo encastré, des portes de placard blanches, une baignoire posée, un carrelage blanc, un sol en carrelage de terre cuite, un sol blanc, aucune cabine et un plan de toilette blanc.
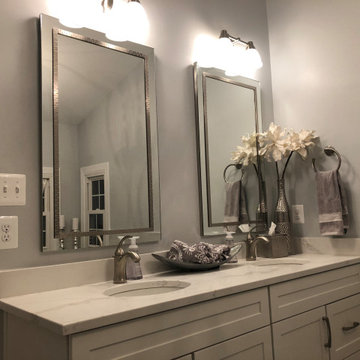
This Crofton master bathroom design offers a soothing retreat with a soft gray and white color scheme, a custom glass enclosed shower, and a bathtub with a Kohler Forte deck mounted Roman tub filler faucet. The HomeCrest by MasterBrand Cabinets Sedona cabinetry on maple in an Alpine finish offers plenty of storage and space to get ready. The vanity area also includes a Q Quartz Calacatta Verona countertop, Top Knobs Hidra door handles, and two undermount sinks with Kohler single hole faucets in a brushed nickel finish. This is topped by matching mirrors and Kohler two glove vanity lights, also in brushed nickel, offering ample light and enhancing the room's style. The shower incorporates a Kohler HydroRail-S shower system with both fixed and handrail showerheads, and DalTile white shower shelves offer handy storage for shower essentials. The shower wall and tub deck both use marble tiles, and the tub is accented by a Carrara marble brick mosaic tile deck splash with a Schluter edge. The space includes a separate toilet room with a Kohler Cimarron toilet.
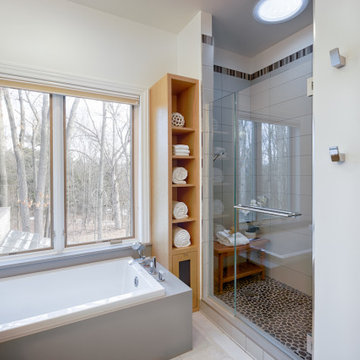
Minimalist style, neutral colors and easy access were key drivers in the primary bath remodel. Note how much light the solar tube in the show brings into the space even on a gray day. Design and Build by Meadowlark Design+Build. Professional Photography by Sean Carter

This master bath was an explosion of travertine and beige.
The clients wanted an updated space without the expense of a full remodel. We layered a textured faux grasscloth and painted the trim to soften the tones of the tile. The existing cabinets were painted a bold blue and new hardware dressed them up. The crystal chandelier and mirrored sconces add sparkle to the space. New larger mirrors bring light into the space and a soft linen roman shade with embellished tassel fringe frames the bathtub area. Our favorite part of the space is the well traveled Turkish rug to add some warmth and pattern to the space. A treasured piece of art from their trip to Italy found its forever home in the redone bath.
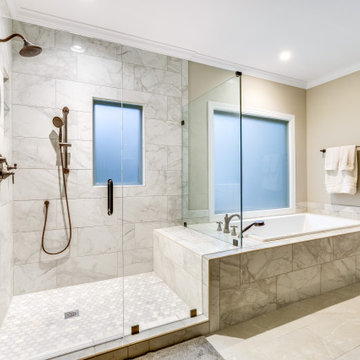
Idées déco pour une douche en alcôve principale classique en bois foncé de taille moyenne avec une baignoire posée, WC séparés, un carrelage blanc, des carreaux de porcelaine, un mur beige, un sol en carrelage de porcelaine, un lavabo encastré, un plan de toilette en quartz modifié, un sol gris, une cabine de douche à porte battante, un plan de toilette blanc, des toilettes cachées, meuble double vasque et meuble-lavabo encastré.
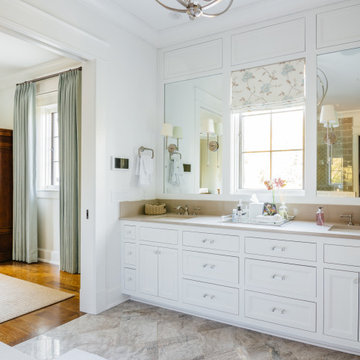
Cette photo montre une grande salle de bain principale chic avec un placard à porte affleurante, des portes de placard blanches, une baignoire posée, une douche à l'italienne, un lavabo encastré, un plan de toilette en granite, aucune cabine, un plan de toilette beige, meuble double vasque, meuble-lavabo encastré, WC séparés, un mur blanc, un sol en carrelage de céramique, un sol beige et des toilettes cachées.
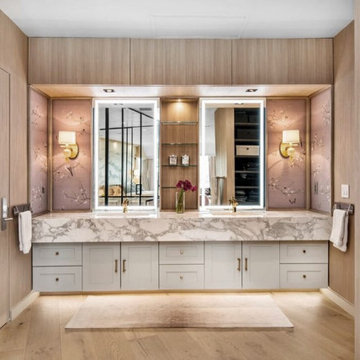
Idées déco pour une salle de bain principale contemporaine de taille moyenne avec un placard en trompe-l'oeil, des portes de placard grises, une baignoire posée, un espace douche bain, WC à poser, un carrelage blanc, des dalles de pierre, un mur beige, parquet clair, un lavabo posé, un plan de toilette en marbre, une cabine de douche à porte coulissante, un plan de toilette blanc, des toilettes cachées, meuble double vasque, meuble-lavabo suspendu et du lambris.
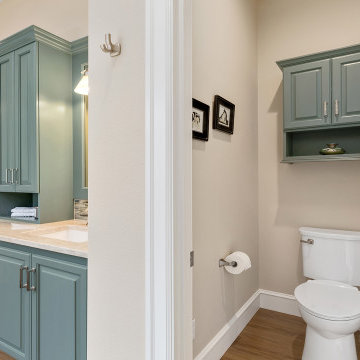
Idée de décoration pour une salle de bain principale tradition de taille moyenne avec un placard avec porte à panneau surélevé, des portes de placards vertess, une baignoire posée, un carrelage beige, un mur beige, un lavabo encastré, un plan de toilette en quartz, un sol marron, une cabine de douche à porte battante, un plan de toilette beige, des toilettes cachées, meuble double vasque et meuble-lavabo encastré.
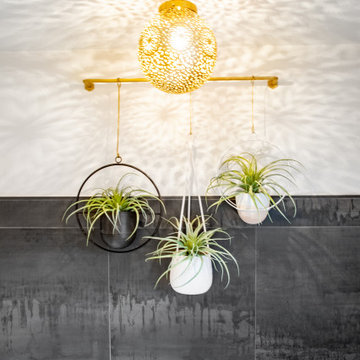
Primary bathroom renovation. Navy, gray, and black are balanced by crisp whites and light wood tones. Eclectic mix of geometric shapes and organic patterns. Featuring 3D porcelain tile from Italy, hand-carved geometric tribal pattern in vanity's cabinet doors, hand-finished industrial-style navy/charcoal 24x24" wall tiles, and oversized 24x48" porcelain HD printed marble patterned wall tiles. Flooring in waterproof LVP, continued from bedroom into bathroom and closet. Brushed gold faucets and shower fixtures. Authentic, hand-pierced Moroccan globe light over tub for beautiful shadows for relaxing and romantic soaks in the tub. Vanity pendant lights with handmade glass, hand-finished gold and silver tones layers organic design over geometric tile backdrop. Open, glass panel all-tile shower with 48x48" window (glass frosted after photos were taken). Shower pan tile pattern matches 3D tile pattern. Arched medicine cabinet from West Elm. Separate toilet room with sound dampening built-in wall treatment for enhanced privacy. Frosted glass doors throughout. Vent fan with integrated heat option. Tall storage cabinet for additional space to store body care products and other bathroom essentials. Original bathroom plumbed for two sinks, but current homeowner has only one user for this bathroom, so we capped one side, which can easily be reopened in future if homeowner wants to return to a double-sink setup.
Expanded closet size and completely redesigned closet built-in storage. Please see separate album of closet photos for more photos and details on this.
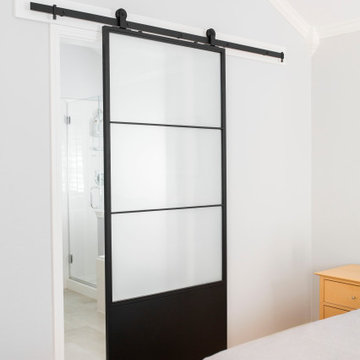
steel barn door bathroom closure with frosted glass allows light to flow through the space.
Idées déco pour une salle de bain principale contemporaine en bois clair de taille moyenne avec un placard à porte shaker, une baignoire posée, une douche d'angle, WC séparés, un carrelage blanc, des carreaux de porcelaine, un mur gris, un sol en carrelage de porcelaine, un lavabo encastré, un plan de toilette en quartz modifié, un sol gris, une cabine de douche à porte battante, un plan de toilette blanc, des toilettes cachées, meuble double vasque et meuble-lavabo sur pied.
Idées déco pour une salle de bain principale contemporaine en bois clair de taille moyenne avec un placard à porte shaker, une baignoire posée, une douche d'angle, WC séparés, un carrelage blanc, des carreaux de porcelaine, un mur gris, un sol en carrelage de porcelaine, un lavabo encastré, un plan de toilette en quartz modifié, un sol gris, une cabine de douche à porte battante, un plan de toilette blanc, des toilettes cachées, meuble double vasque et meuble-lavabo sur pied.
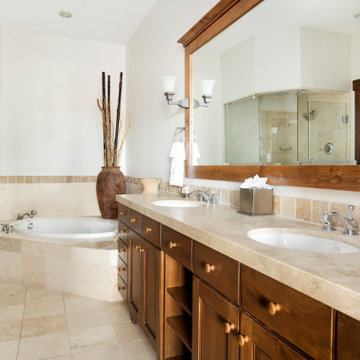
Travertine floor, bathtub surround and walk in shower, jetted tub , double vanity sinks with travertine countertop and alder wood cabinets
Cette photo montre une salle de bain principale montagne de taille moyenne avec un placard avec porte à panneau encastré, des portes de placard marrons, une baignoire posée, une douche d'angle, WC séparés, un carrelage beige, du carrelage en travertin, un mur blanc, un sol en travertin, un lavabo encastré, un plan de toilette en calcaire, un sol beige, une cabine de douche à porte battante, un plan de toilette beige, des toilettes cachées, meuble double vasque et meuble-lavabo encastré.
Cette photo montre une salle de bain principale montagne de taille moyenne avec un placard avec porte à panneau encastré, des portes de placard marrons, une baignoire posée, une douche d'angle, WC séparés, un carrelage beige, du carrelage en travertin, un mur blanc, un sol en travertin, un lavabo encastré, un plan de toilette en calcaire, un sol beige, une cabine de douche à porte battante, un plan de toilette beige, des toilettes cachées, meuble double vasque et meuble-lavabo encastré.
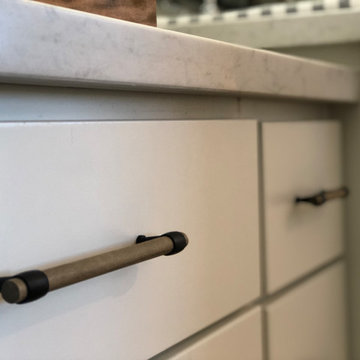
Traditional "builder beige" or in this case "builder greige", new construction master bath, before. This bath had the following builder basics: vanity lighting, mirrors, paint and raised panel cabinet fronts.
While the lighting, mirror and cabinet fronts were builder grade. The counter tops, sinks, fixtures and flooring were all upgraded, before we took on the challenge of upgrading the rest of the space.
We had the vanity wall skimmed to remove the texture to allow for the install of this great black & white Peonies wallpaper on the back-splash. We added the stag head to bring a balance of hardness to softness of the wallpaper.
We added the wood and black metal framed hardware to add some more color and texture to the space.
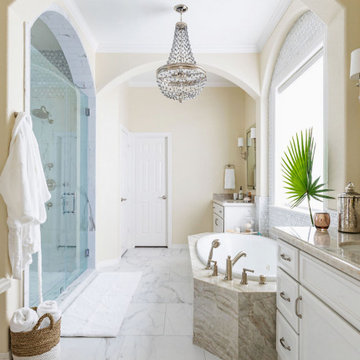
Exemple d'une douche en alcôve principale chic avec un placard avec porte à panneau encastré, des portes de placard blanches, une baignoire posée, un carrelage multicolore, un mur beige, un lavabo encastré, une cabine de douche à porte battante, un plan de toilette beige, des toilettes cachées, meuble double vasque et meuble-lavabo encastré.
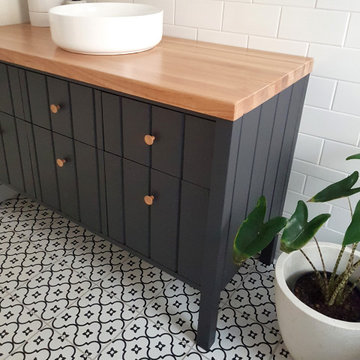
Réalisation d'une salle de bain tradition de taille moyenne avec des portes de placard noires, une baignoire posée, un combiné douche/baignoire, un carrelage blanc, des carreaux de céramique, un mur blanc, un sol en carrelage de porcelaine, une vasque, un plan de toilette en bois, un sol blanc, une cabine de douche à porte battante, des toilettes cachées, meuble simple vasque et meuble-lavabo sur pied.
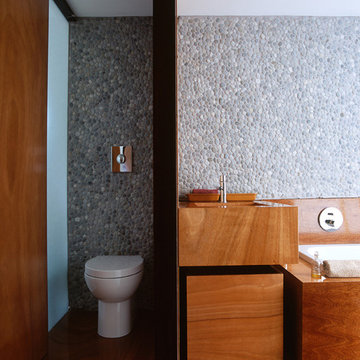
Photograph by Michal Skorupski, Chris Briffa
Cette image montre une salle de bain design en bois brun avec un placard à porte plane, une baignoire posée, un carrelage gris, une plaque de galets et des toilettes cachées.
Cette image montre une salle de bain design en bois brun avec un placard à porte plane, une baignoire posée, un carrelage gris, une plaque de galets et des toilettes cachées.
Idées déco de salles de bain avec une baignoire posée et des toilettes cachées
9