Idées déco de salles de bain avec une baignoire posée et du carrelage en pierre calcaire
Trier par :
Budget
Trier par:Populaires du jour
21 - 40 sur 350 photos
1 sur 3
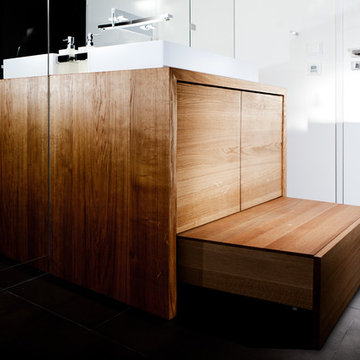
Idée de décoration pour une grande salle de bain design avec un placard à porte plane, des portes de placard beiges, une baignoire posée, une douche à l'italienne, WC suspendus, un carrelage beige, du carrelage en pierre calcaire, un mur blanc, un sol en bois brun, un plan vasque, un plan de toilette en surface solide, un sol marron et une cabine de douche à porte battante.
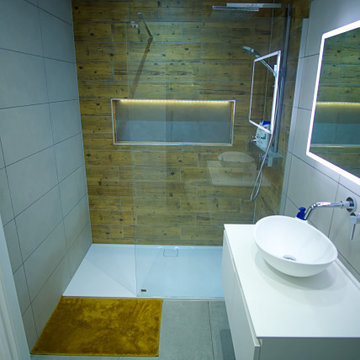
This luxurious ensuite is the perfect spot to relax and unwind. Featuring a spacious walk-in shower with a large niche for all your toiletries and shower needs, the ensuite is designed for ultimate comfort and convenience. The walk-in shower is spacious and comes with a rainfall shower head.The room is finished off with a beautiful vanity with ample storage, a chic mirror and stylish lighting, creating a beautiful and serene atmosphere.
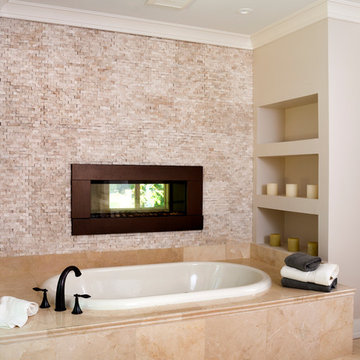
AV Architects + Builders
Location: McLean, VA, USA
This fabulous rustic-modern home measures more than 10,000 square feet with 2,000 square feet of customized outdoor spaces. The focus of our design was to create an open-floor layout and have each room connect with the next. Suitable for both family and entertaining purposes, our design offers all natural materials both on the interior and exterior. Not only does the interior offer plenty of room for entertaining, but we added a grotto and a pool to help move the fun to the outdoors. It truly is meant to make you feel like you’re on vacation all-year round.
Stacy Zarin Photography
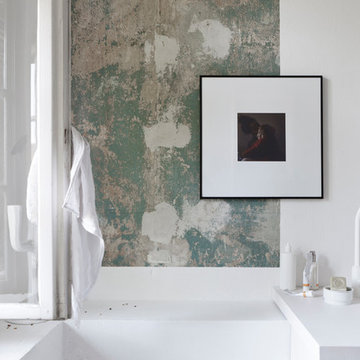
Matthias Hiller / STUDIO OINK
Idées déco pour une petite salle d'eau scandinave avec un placard sans porte, une baignoire posée, un combiné douche/baignoire, WC suspendus, un carrelage blanc, du carrelage en pierre calcaire, un mur blanc, un sol en bois brun, une vasque, un plan de toilette en bois, une cabine de douche avec un rideau, un sol gris et un plan de toilette blanc.
Idées déco pour une petite salle d'eau scandinave avec un placard sans porte, une baignoire posée, un combiné douche/baignoire, WC suspendus, un carrelage blanc, du carrelage en pierre calcaire, un mur blanc, un sol en bois brun, une vasque, un plan de toilette en bois, une cabine de douche avec un rideau, un sol gris et un plan de toilette blanc.
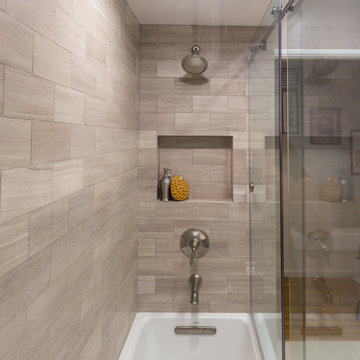
This project is a Contemporary Bathroom Remodel in Palos Verdes Peninsula of southern California. Our homeowner was looking to update the bathroom as the first step in a series of projects they have planned. You can also view the before and after images of the project here: https://www.houzz.com/discussions/3942407.
The new floating cabinetry is bamboo wood in a Café stain. The new countertop is a Cesar Stone Quartz. The shower now features glass doors which really helps to lighten the space while opening it up. The shower features a vein cut limestone.
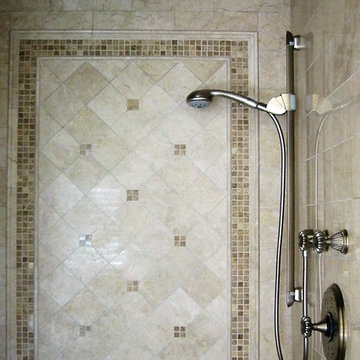
master bathroom / builder - cmd corp
Cette image montre une grande salle de bain principale traditionnelle avec un placard avec porte à panneau encastré, des portes de placard beiges, une baignoire posée, une douche double, WC à poser, un carrelage beige, du carrelage en pierre calcaire, un mur beige, un sol en calcaire, un lavabo encastré, un plan de toilette en marbre, un sol beige et une cabine de douche à porte battante.
Cette image montre une grande salle de bain principale traditionnelle avec un placard avec porte à panneau encastré, des portes de placard beiges, une baignoire posée, une douche double, WC à poser, un carrelage beige, du carrelage en pierre calcaire, un mur beige, un sol en calcaire, un lavabo encastré, un plan de toilette en marbre, un sol beige et une cabine de douche à porte battante.

Ein Bad zum Ruhe finden. Hier drängt sich nichts auf, alles ist harmonisch aufeinander abgestimmt.
Exemple d'une grande salle de bain tendance avec un placard à porte plane, des portes de placard beiges, une baignoire posée, WC suspendus, un carrelage beige, du carrelage en pierre calcaire, un mur beige, parquet clair, un lavabo intégré, un plan de toilette en calcaire, un sol beige, aucune cabine, un plan de toilette beige, des toilettes cachées, meuble simple vasque, meuble-lavabo sur pied et un plafond en bois.
Exemple d'une grande salle de bain tendance avec un placard à porte plane, des portes de placard beiges, une baignoire posée, WC suspendus, un carrelage beige, du carrelage en pierre calcaire, un mur beige, parquet clair, un lavabo intégré, un plan de toilette en calcaire, un sol beige, aucune cabine, un plan de toilette beige, des toilettes cachées, meuble simple vasque, meuble-lavabo sur pied et un plafond en bois.
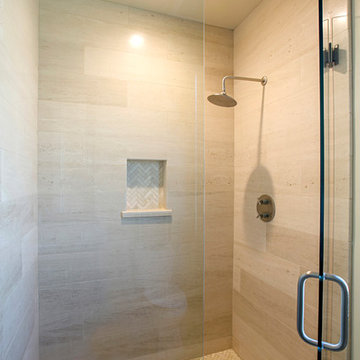
Cette image montre une douche en alcôve traditionnelle pour enfant avec une baignoire posée, un carrelage blanc, du carrelage en pierre calcaire, un sol en calcaire, un lavabo encastré, un plan de toilette en calcaire et une cabine de douche à porte battante.

Cette image montre une grande salle de bain principale traditionnelle en bois brun avec un placard à porte shaker, une baignoire posée, une douche d'angle, un carrelage beige, du carrelage en pierre calcaire, un mur beige, un sol en calcaire, un lavabo posé, un plan de toilette en calcaire, un sol beige, une cabine de douche à porte battante, un plan de toilette beige, meuble double vasque, meuble-lavabo encastré et un plafond voûté.
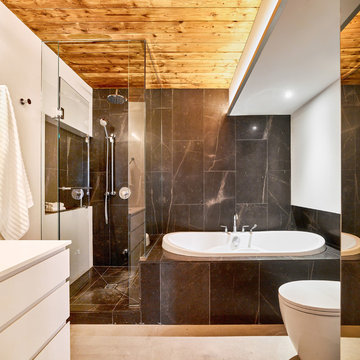
The ensuite bathroom is tucked away and features a spa-like built-in tub and shower. A beautiful black limestone with subtle coppery veining is a luxurious backdrop to the room.
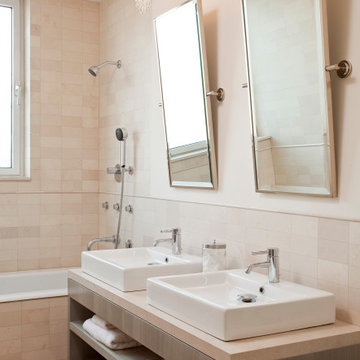
This beautiful penthouse apartment overlooking the iconic Central Park boasts of spectacular views, large open living spaces and luxurious colors and materials throughout!
---
Our interior design service area is all of New York City including the Upper East Side and Upper West Side, as well as the Hamptons, Scarsdale, Mamaroneck, Rye, Rye City, Edgemont, Harrison, Bronxville, and Greenwich CT.
For more about Darci Hether, click here: https://darcihether.com/
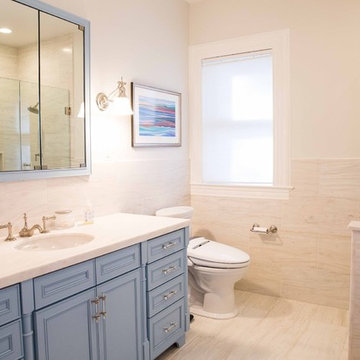
Réalisation d'une salle de bain principale tradition de taille moyenne avec un placard avec porte à panneau encastré, une baignoire posée, une douche d'angle, un bidet, un carrelage beige, du carrelage en pierre calcaire, un mur blanc, un sol en travertin, un lavabo encastré et un plan de toilette en calcaire.
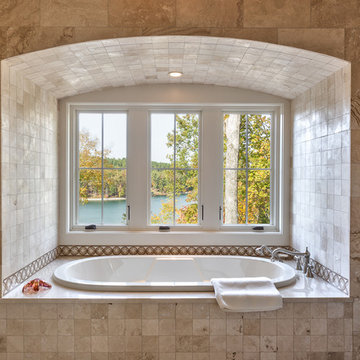
Influenced by English Cotswold and French country architecture, this eclectic European lake home showcases a predominantly stone exterior paired with a cedar shingle roof. Interior features like wide-plank oak floors, plaster walls, custom iron windows in the kitchen and great room and a custom limestone fireplace create old world charm. An open floor plan and generous use of glass allow for views from nearly every space and create a connection to the gardens and abundant outdoor living space.
Kevin Meechan / Meechan Architectural Photography
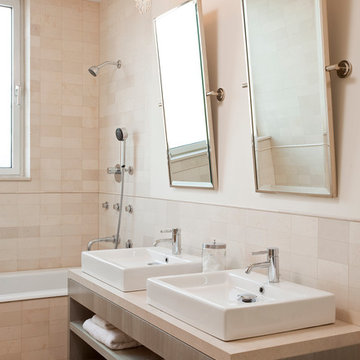
emily gilbert photography
Our interior design service area is all of New York City including the Upper East Side and Upper West Side, as well as the Hamptons, Scarsdale, Mamaroneck, Rye, Rye City, Edgemont, Harrison, Bronxville, and Greenwich CT.
For more about Darci Hether, click here: https://darcihether.com/
To learn more about this project, click here:
https://darcihether.com/portfolio/two-story-duplex-central-park-west-nyc/
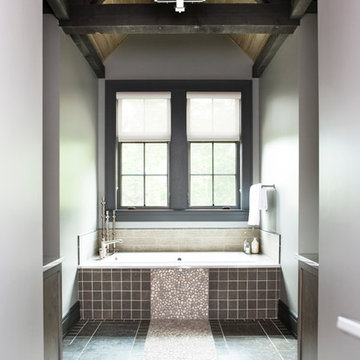
Rachael Boling Photography
Réalisation d'une grande salle de bain principale design avec une baignoire posée, un carrelage beige, du carrelage en pierre calcaire, un mur gris, un sol en ardoise et un sol noir.
Réalisation d'une grande salle de bain principale design avec une baignoire posée, un carrelage beige, du carrelage en pierre calcaire, un mur gris, un sol en ardoise et un sol noir.
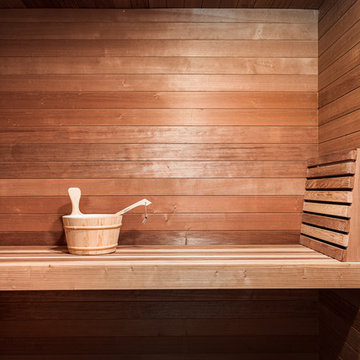
Cette photo montre un grand sauna chic avec une baignoire posée, une douche d'angle, WC séparés, un carrelage beige, un carrelage orange, du carrelage en pierre calcaire, un mur gris, parquet foncé, un sol marron et une cabine de douche à porte battante.
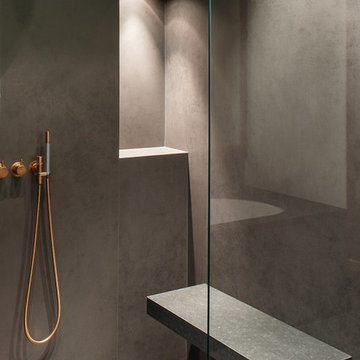
Kühnapfel Fotografie
Réalisation d'une grande salle de bain principale design avec un placard à porte plane, des portes de placard blanches, une baignoire posée, une douche à l'italienne, WC séparés, du carrelage en pierre calcaire, un mur gris, un sol en calcaire, une vasque, un plan de toilette en marbre, un sol gris et une cabine de douche à porte battante.
Réalisation d'une grande salle de bain principale design avec un placard à porte plane, des portes de placard blanches, une baignoire posée, une douche à l'italienne, WC séparés, du carrelage en pierre calcaire, un mur gris, un sol en calcaire, une vasque, un plan de toilette en marbre, un sol gris et une cabine de douche à porte battante.
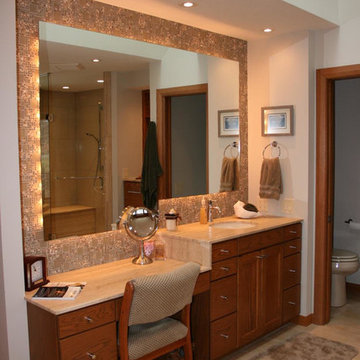
Réalisation d'une grande salle de bain principale tradition en bois foncé avec un placard à porte plane, une baignoire posée, une douche d'angle, un carrelage beige, du carrelage en pierre calcaire, un mur beige, un sol en marbre, un lavabo encastré, un plan de toilette en granite, un sol beige et une cabine de douche à porte battante.

This project has involved the complete remodeling and extension of a five-story Victorian terraced house in Chelsea, including the excavation of an additional basement level beneath the footprint of the house, front vaults and most of the rear garden. The house had been extensively ‘chopped and changed’ over the years, including various 1970s accretions, so the
opportunity existed, planning to permit, for a complete internal rebuild; only the front façade and roof now remain of the original.
Photographer: Bruce Hemming
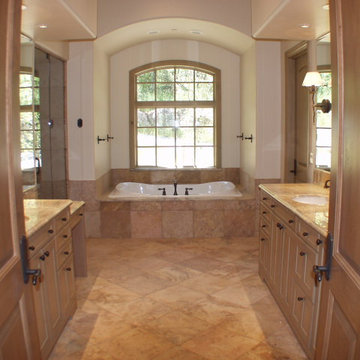
Réalisation d'une douche en alcôve principale chalet en bois brun de taille moyenne avec un placard avec porte à panneau encastré, une baignoire posée, WC séparés, un carrelage beige, du carrelage en pierre calcaire, un mur beige, un sol en travertin, un lavabo encastré, un plan de toilette en calcaire, un sol beige, une cabine de douche à porte battante et un plan de toilette beige.
Idées déco de salles de bain avec une baignoire posée et du carrelage en pierre calcaire
2