Salle de Bain et Douche
Trier par :
Budget
Trier par:Populaires du jour
141 - 160 sur 94 080 photos
1 sur 3

The master bath addition is exquisite. It is soothing and serene. The tile floor has crush glass inserts. The vaulted ceiling adds height and interest.
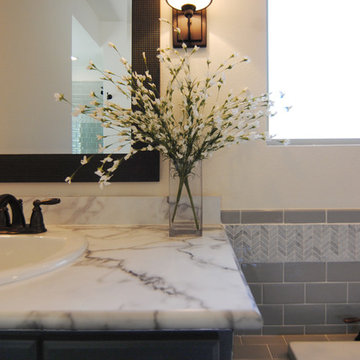
Master bathroom with double vanities and huge tub with tub deck!
Inspiration pour une grande douche en alcôve principale rustique avec un placard avec porte à panneau surélevé, des portes de placards vertess, une baignoire posée, WC séparés, un carrelage gris, un carrelage métro, un mur blanc, un sol en vinyl, un lavabo posé et un plan de toilette en stratifié.
Inspiration pour une grande douche en alcôve principale rustique avec un placard avec porte à panneau surélevé, des portes de placards vertess, une baignoire posée, WC séparés, un carrelage gris, un carrelage métro, un mur blanc, un sol en vinyl, un lavabo posé et un plan de toilette en stratifié.
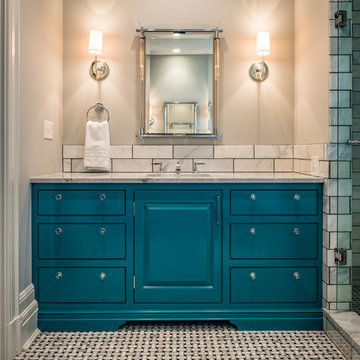
Cette photo montre une salle de bain principale chic de taille moyenne avec un placard avec porte à panneau surélevé, des portes de placard bleues, une baignoire posée, une douche d'angle, un carrelage gris, du carrelage en marbre, un mur gris, un sol en marbre, un lavabo encastré, un plan de toilette en marbre, un sol gris, une cabine de douche à porte battante et un plan de toilette gris.
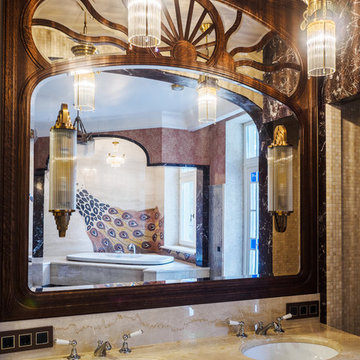
Exemple d'une très grande salle de bain principale éclectique en bois brun avec un placard à porte plane, une baignoire posée, une douche d'angle, un carrelage multicolore, mosaïque, un mur orange et un sol en bois brun.
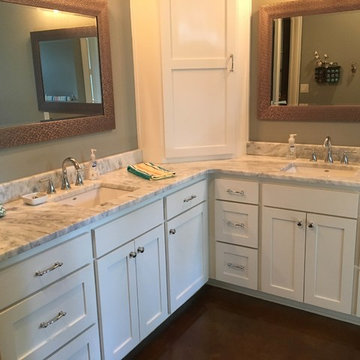
Réalisation d'une salle de bain principale tradition de taille moyenne avec un placard avec porte à panneau surélevé, des portes de placard blanches, une baignoire posée, une douche ouverte, WC à poser, un carrelage gris, un carrelage blanc, des dalles de pierre, un mur gris, parquet foncé, un lavabo posé et un plan de toilette en stéatite.
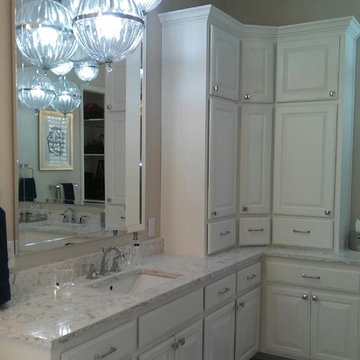
Réalisation d'une grande douche en alcôve principale tradition avec un placard avec porte à panneau surélevé, des portes de placard blanches, une baignoire posée, un carrelage blanc, un mur beige, un lavabo encastré, un plan de toilette en quartz, du carrelage en marbre, un sol en marbre, un sol gris et une cabine de douche à porte battante.
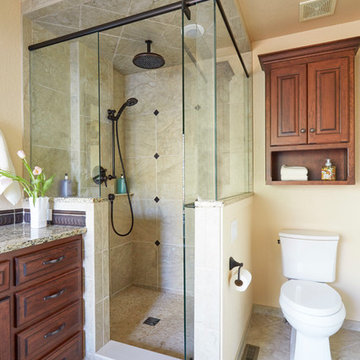
Cabinets: Custom Wood Products, white paint, raised panel door (perimeter)
Custom Wood Products, stained, cherry, raised panel door (island)
Counter: Granite (perimeter)
Soapstone (island)
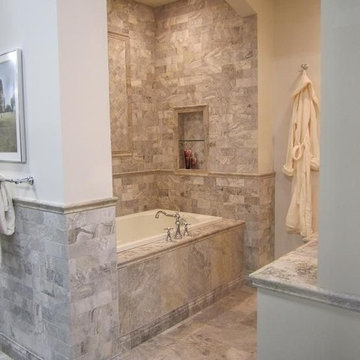
Cette photo montre une petite salle de bain principale méditerranéenne avec un placard à porte shaker, des portes de placard blanches, une baignoire posée, une douche d'angle, WC séparés, un carrelage gris, un carrelage de pierre, un sol en travertin, un lavabo posé, un plan de toilette en carrelage, un mur beige et un sol beige.

Kevin Reeves, Photographer
Updated kitchen with center island with chat-seating. Spigot just for dog bowl. Towel rack that can act as a grab bar. Flush white cabinetry with mosaic tile accents. Top cornice trim is actually horizontal mechanical vent. Semi-retired, art-oriented, community-oriented couple that entertain wanted a space to fit their lifestyle and needs for the next chapter in their lives. Driven by aging-in-place considerations - starting with a residential elevator - the entire home is gutted and re-purposed to create spaces to support their aesthetics and commitments. Kitchen island with a water spigot for the dog. "His" office off "Her" kitchen. Automated shades on the skylights. A hidden room behind a bookcase. Hanging pulley-system in the laundry room. Towel racks that also work as grab bars. A lot of catalyzed-finish built-in cabinetry and some window seats. Televisions on swinging wall brackets. Magnet board in the kitchen next to the stainless steel refrigerator. A lot of opportunities for locating artwork. Comfortable and bright. Cozy and stylistic. They love it.
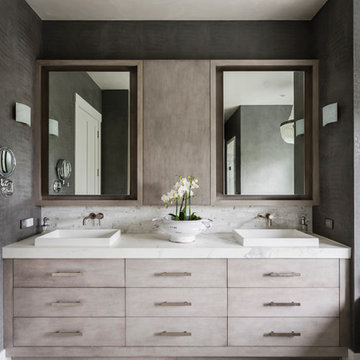
Inspiration pour une douche en alcôve principale design de taille moyenne avec un placard à porte plane, une baignoire posée, un mur gris et une vasque.

As a builder of custom homes primarily on the Northshore of Chicago, Raugstad has been building custom homes, and homes on speculation for three generations. Our commitment is always to the client. From commencement of the project all the way through to completion and the finishing touches, we are right there with you – one hundred percent. As your go-to Northshore Chicago custom home builder, we are proud to put our name on every completed Raugstad home.

FLOOR TILE: Artisan "Winchester in Charcoal Ask 200x200 (Beaumont Tiles) WALL TILES: RAL-9016 White Matt 300x100 & RAL-0001500 Black Matt (Italia Ceramics) VANITY: Thermolaminate - Oberon/Emo Profile in Black Matt (Custom) BENCHTOP: 20mm Solid Surface in Rain Cloud (Corian) BATH: Decina Shenseki Rect Bath 1400 (Routleys)
MIRROR / KNOBS / TAPWARE / WALL LIGHTS - Client Supplied. Phil Handforth Architectural Photography
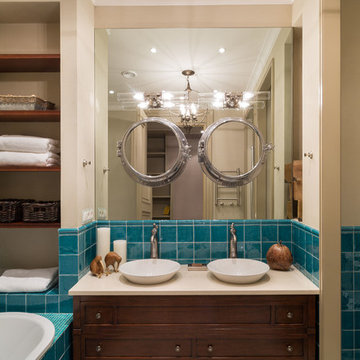
Aménagement d'une salle de bain principale classique en bois brun avec une baignoire posée, un carrelage bleu, des carreaux de céramique, un mur beige, une vasque et un placard avec porte à panneau encastré.

Idées déco pour une grande salle de bain principale classique avec un placard avec porte à panneau surélevé, des portes de placards vertess, une baignoire posée, une douche d'angle, WC séparés, un carrelage multicolore, des dalles de pierre, un mur vert, un sol en ardoise, un lavabo encastré et un plan de toilette en stratifié.

When we work on a private residence, we take every care to understand and respect that this is not just a property, structure or set of blueprints. This is your home. We listen first, working with your vision and sense of style, but combining your ideas with our extensive knowledge of finishes, materials and how to consider every last detail in order to create an overall look and feel that will really "wow."

Idée de décoration pour une douche en alcôve design en bois clair de taille moyenne avec une baignoire posée, un carrelage noir, un carrelage vert, un carrelage blanc, un carrelage jaune, des carreaux en allumettes, un mur blanc, carreaux de ciment au sol, un placard à porte plane, un lavabo posé, un plan de toilette en surface solide, un sol gris, une cabine de douche à porte battante et un plan de toilette gris.
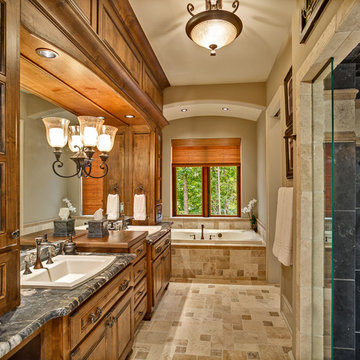
Photo by Firewater Photography.
Designed during previous position as Residential Studio Director and Project Architect at LS3P ASSOCIATES LTD.
Réalisation d'une grande douche en alcôve principale tradition en bois brun avec un placard avec porte à panneau surélevé, une baignoire posée, WC séparés, un carrelage beige, un carrelage de pierre, un mur beige, un sol en travertin, un lavabo posé et un plan de toilette en granite.
Réalisation d'une grande douche en alcôve principale tradition en bois brun avec un placard avec porte à panneau surélevé, une baignoire posée, WC séparés, un carrelage beige, un carrelage de pierre, un mur beige, un sol en travertin, un lavabo posé et un plan de toilette en granite.
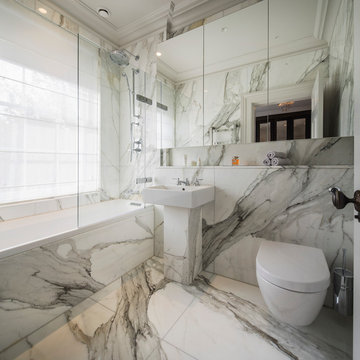
Bedroom Ensuite
Cette photo montre une petite salle de bain principale tendance avec une baignoire posée, un combiné douche/baignoire, WC suspendus, un lavabo de ferme, un placard à porte plane, un carrelage blanc, un carrelage de pierre et aucune cabine.
Cette photo montre une petite salle de bain principale tendance avec une baignoire posée, un combiné douche/baignoire, WC suspendus, un lavabo de ferme, un placard à porte plane, un carrelage blanc, un carrelage de pierre et aucune cabine.
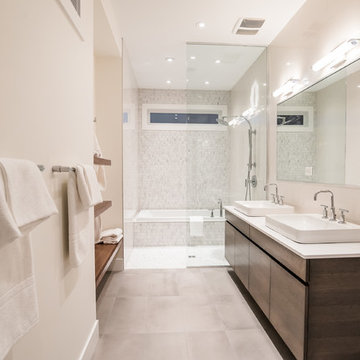
The ensuite provides a feeling of solitude. The materials used provide a soft contrast to the polished white tile on the walls. The feature wall in this ensuite features a sleek mosaic Calcutta marble tile. A strong horizontal line is created by the floating custom vanity and custom floating millwork. A custom wet room allows the space to function and remain open.
Photos - Romy Young
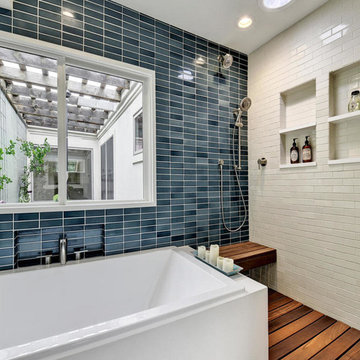
Twist Tours Photography
Réalisation d'une salle de bain principale asiatique de taille moyenne avec un placard à porte plane, des portes de placard blanches, une baignoire posée, une douche ouverte, un carrelage bleu, des carreaux de céramique, un mur bleu, un sol en bois brun et un plan de toilette en bois.
Réalisation d'une salle de bain principale asiatique de taille moyenne avec un placard à porte plane, des portes de placard blanches, une baignoire posée, une douche ouverte, un carrelage bleu, des carreaux de céramique, un mur bleu, un sol en bois brun et un plan de toilette en bois.
8