Idées déco de salles de bain avec une baignoire posée et un banc de douche
Trier par :
Budget
Trier par:Populaires du jour
41 - 60 sur 1 330 photos
1 sur 3
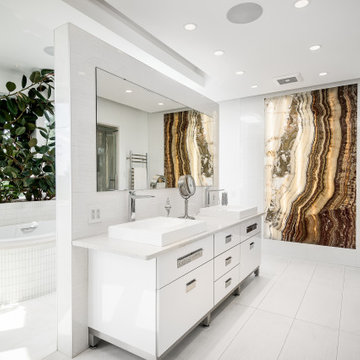
This amazing custom master bath shows of the ultimate in luxury. It has a built in custom cabinets, custom designed tub area to house amazing plants and beautiful red onyx for a splash of color. This bathroom is part of the custom built and designed home which is currently being offer for sale by Sotheby's realty by RealtorJK.com

The master bathroom remodel was done in continuation of the color scheme that was done throughout the house.
Large format tile was used for the floor to eliminate as many grout lines and to showcase the large open space that is present in the bathroom.
All 3 walls were tiles with large format tile as well with 3 decorative lines running in parallel with 1 tile spacing between them.
The deck of the tub that also acts as the bench in the shower was covered with the same quartz stone material that was used for the vanity countertop, notice for its running continuously from the vanity to the waterfall to the tub deck and its step.
Another great use for the countertop was the ledge of the shampoo niche.

Walk-in shower with a built-in shower bench, custom bathroom hardware, and mosaic backsplash/wall tile.
Inspiration pour une très grande salle de bain principale méditerranéenne avec un placard avec porte à panneau surélevé, des portes de placard grises, une baignoire posée, une douche ouverte, WC à poser, un carrelage multicolore, du carrelage en marbre, un mur beige, un sol en marbre, un lavabo intégré, un plan de toilette en marbre, un sol multicolore, aucune cabine, un plan de toilette multicolore, un banc de douche, meuble simple vasque, meuble-lavabo sur pied et du lambris.
Inspiration pour une très grande salle de bain principale méditerranéenne avec un placard avec porte à panneau surélevé, des portes de placard grises, une baignoire posée, une douche ouverte, WC à poser, un carrelage multicolore, du carrelage en marbre, un mur beige, un sol en marbre, un lavabo intégré, un plan de toilette en marbre, un sol multicolore, aucune cabine, un plan de toilette multicolore, un banc de douche, meuble simple vasque, meuble-lavabo sur pied et du lambris.
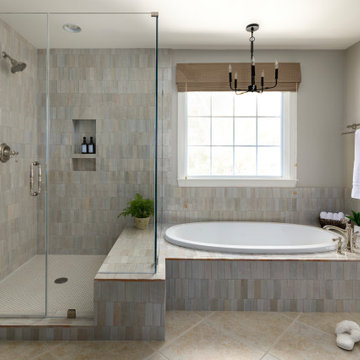
Cette photo montre une salle de bain chic avec une baignoire posée, une douche d'angle, un carrelage gris, un mur beige, un sol beige, une cabine de douche à porte battante, une niche et un banc de douche.
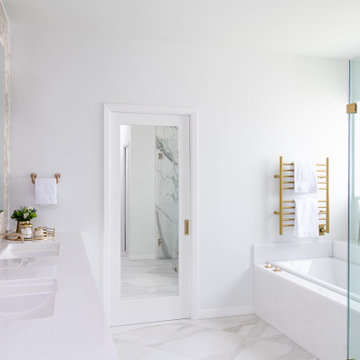
Cette photo montre une salle de bain chic avec des portes de placard blanches, une baignoire posée, une douche à l'italienne, un bidet, des dalles de pierre, un mur blanc, un sol en marbre, un lavabo encastré, un plan de toilette en quartz, un sol blanc, une cabine de douche à porte battante, un banc de douche, meuble double vasque et meuble-lavabo sur pied.
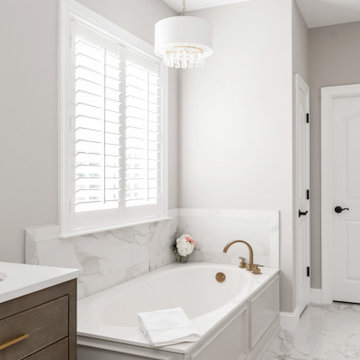
12 x 24 white and gray tile with veining in matte finish. Gold hardware and gold plumbing fixtures. Shagreen gray cabinet.
Idées déco pour une salle de bain principale classique de taille moyenne avec un placard en trompe-l'oeil, des portes de placard grises, une baignoire posée, un carrelage blanc, des carreaux de porcelaine, un mur gris, un sol en carrelage de porcelaine, un lavabo encastré, un plan de toilette en quartz modifié, un sol blanc, une cabine de douche à porte battante, un plan de toilette blanc, un banc de douche, meuble double vasque et meuble-lavabo sur pied.
Idées déco pour une salle de bain principale classique de taille moyenne avec un placard en trompe-l'oeil, des portes de placard grises, une baignoire posée, un carrelage blanc, des carreaux de porcelaine, un mur gris, un sol en carrelage de porcelaine, un lavabo encastré, un plan de toilette en quartz modifié, un sol blanc, une cabine de douche à porte battante, un plan de toilette blanc, un banc de douche, meuble double vasque et meuble-lavabo sur pied.
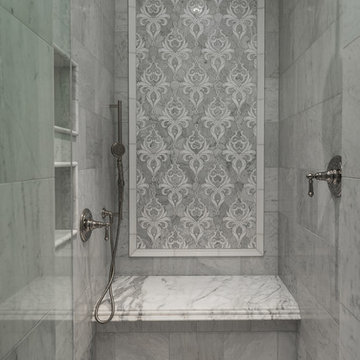
We love this master bathroom's all marble tile shower featuring mosaic tile and a built-in shower bench!
Aménagement d'une très grande douche en alcôve principale montagne avec un placard avec porte à panneau encastré, des portes de placard grises, une baignoire posée, WC à poser, un mur gris, un sol en marbre, une vasque, un plan de toilette en marbre, un sol multicolore, une cabine de douche à porte battante, un plan de toilette multicolore, un carrelage gris, du carrelage en marbre, un banc de douche, meuble double vasque et meuble-lavabo encastré.
Aménagement d'une très grande douche en alcôve principale montagne avec un placard avec porte à panneau encastré, des portes de placard grises, une baignoire posée, WC à poser, un mur gris, un sol en marbre, une vasque, un plan de toilette en marbre, un sol multicolore, une cabine de douche à porte battante, un plan de toilette multicolore, un carrelage gris, du carrelage en marbre, un banc de douche, meuble double vasque et meuble-lavabo encastré.

Exemple d'une grande salle de bain principale chic avec un placard à porte shaker, des portes de placard blanches, une baignoire posée, un espace douche bain, WC à poser, un carrelage multicolore, du carrelage en marbre, un mur blanc, un sol en marbre, un lavabo intégré, un plan de toilette en quartz, un sol blanc, une cabine de douche à porte battante, un plan de toilette multicolore, un banc de douche, meuble double vasque et meuble-lavabo encastré.
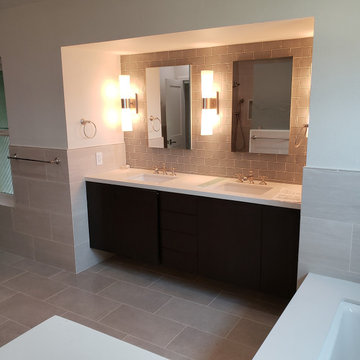
We turned the guest bathroom into a luxurious looking bathroom with a beautiful blends of natural colors including brown, beige, white, and brass. The guest bathroom has a sink bowl, white marble countertop, and marble tiles on the wall and floor. The master bathroom has a double vanity with gray subway tiles, a large drop-in tub, and alcove shower.
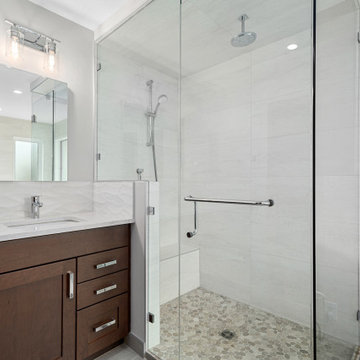
Idée de décoration pour une salle de bain principale tradition en bois foncé de taille moyenne avec un placard à porte shaker, une baignoire posée, une douche à l'italienne, WC séparés, un carrelage blanc, des carreaux de céramique, un mur beige, un sol en carrelage de céramique, un lavabo encastré, un plan de toilette en quartz, un sol gris, une cabine de douche à porte battante, un plan de toilette blanc, un banc de douche, meuble double vasque et meuble-lavabo encastré.

It was a fun remodel. We started with a blank canvas and went through several designs until the homeowner decided. We all agreed, it was the perfect design. We removed the old shower and gave the owner a spa-like seating area.
We installed a Steamer in the shower, with a marble slab bench seat. We installed a Newport shower valve with a handheld sprayer. Four small LED lights surrounding a 24" Rain-Shower in the ceiling. We installed two top-mounted sink-bowls, with wall-mounted faucets.
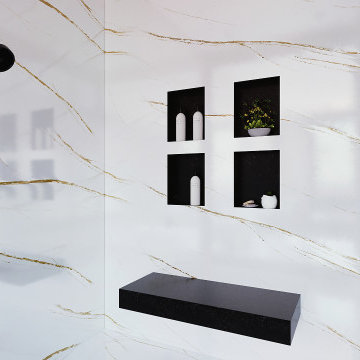
be INTERACTIVE, not STATIC
Impress your clients/customers ✨with "Interactive designs - Videos- 360 Images" showing them multi options/styles ?
that well save a ton of time ⌛ and money ?.
Ready to work with professional designers/Architects however where you are ? creating High-quality Affordable and creative Interactive designs.
Check our website to see our services/work and you can also try our "INTERACTIVE DESIGN DEMO".
https://www.mscreationandmore.com/services

Tradition Master Bath
Sacha Griffin
Inspiration pour une grande salle de bain principale traditionnelle avec des portes de placard beiges, une baignoire posée, une douche double, un carrelage multicolore, du carrelage en travertin, un plan de toilette en granite, une cabine de douche à porte battante, un sol en carrelage de porcelaine, un placard avec porte à panneau encastré, WC séparés, un mur beige, un lavabo encastré, un sol beige, un plan de toilette beige, un banc de douche, meuble double vasque et meuble-lavabo encastré.
Inspiration pour une grande salle de bain principale traditionnelle avec des portes de placard beiges, une baignoire posée, une douche double, un carrelage multicolore, du carrelage en travertin, un plan de toilette en granite, une cabine de douche à porte battante, un sol en carrelage de porcelaine, un placard avec porte à panneau encastré, WC séparés, un mur beige, un lavabo encastré, un sol beige, un plan de toilette beige, un banc de douche, meuble double vasque et meuble-lavabo encastré.

View from soaking tub
Réalisation d'une très grande salle de bain principale tradition en bois clair avec un placard à porte plane, une baignoire posée, un espace douche bain, un urinoir, un carrelage beige, du carrelage en travertin, un mur blanc, un sol en carrelage de céramique, un lavabo encastré, un plan de toilette en quartz, un sol beige, une cabine de douche à porte battante, un plan de toilette gris, un banc de douche, meuble double vasque, meuble-lavabo suspendu et un plafond voûté.
Réalisation d'une très grande salle de bain principale tradition en bois clair avec un placard à porte plane, une baignoire posée, un espace douche bain, un urinoir, un carrelage beige, du carrelage en travertin, un mur blanc, un sol en carrelage de céramique, un lavabo encastré, un plan de toilette en quartz, un sol beige, une cabine de douche à porte battante, un plan de toilette gris, un banc de douche, meuble double vasque, meuble-lavabo suspendu et un plafond voûté.

This was a really fun project. We used soothing blues, grays and greens to transform this outdated bathroom. The shower was moved from the center of the bath and visible from the primary bedroom over to the side which was the preferred location of the client. We moved the tub as well.The stone for the countertop is natural and stunning and serves as a waterfall on either end of the floating cabinets as well as into the shower. We also used it for the shower seat as a waterfall into the shower from the tub and tub deck. The shower tile was subdued to allow the naturalstone be the star of the show. We were thoughtful with the placement of the knobs in the shower so that the client can turn the water on and off without getting wet in the process. The beautiful tones of the blues, grays, and greens reads modern without being cold.
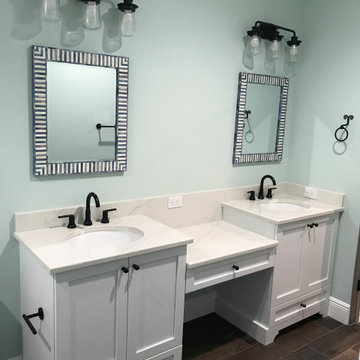
Inspiration pour une salle de bain principale marine de taille moyenne avec un placard à porte shaker, des portes de placard blanches, une baignoire posée, WC séparés, un carrelage marron, des carreaux de porcelaine, un mur bleu, un sol en carrelage de porcelaine, un lavabo encastré, un plan de toilette en quartz modifié, un sol marron, une cabine de douche à porte battante, un plan de toilette blanc, un banc de douche, meuble double vasque et meuble-lavabo encastré.
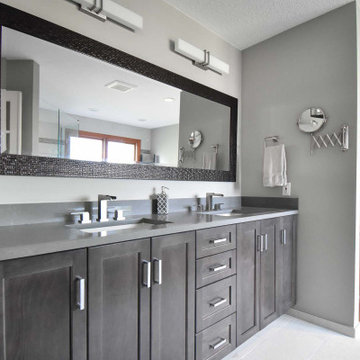
Complete master bathroom update. No change to original layout. Shrunk down the tub area to expand the shower. Used edge of drop-in tub as new shower bench! Pebble tile base inside shower for natural grip. Roman style tub filler and faucets. Jetted bath tub with new tile surround. New vanity with quartz countertops. Porcelain tile flooring.
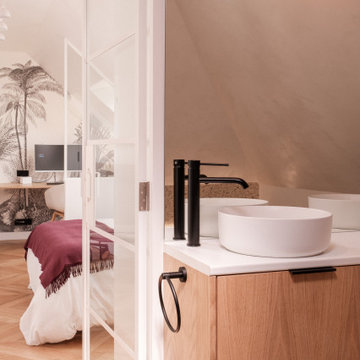
Cette maison tout en verticalité sur trois niveaux présentait initialement seulement deux chambres, et une très grande surface encore inexploitée sous toiture. Avec deux enfants en bas âges, l’aménagement d’une chambre parentale devient indispensable, et la création d’un 4è étage intérieur se concrétise.
Un espace de 35m2 voit alors le jour, au sein duquel prennent place un espace de travail, une chambre spacieuse avec dressing sur mesure, des sanitaires indépendants ainsi qu’une salle de bain avec douche, baignoire et double vasques, le tout baigné de lumière zénithale grâce à trois velux et un sun-tunnel.
Dans un esprit « comme à l’hôtel », le volume se pare de menuiserie & tapisserie sur mesure, matériaux nobles entre parquet Point de Hongrie, terrazzo & béton ciré, sans lésiner sur les détails soignés pour une salle de bain à l’ambiance spa.
Une conception tout en finesse pour une réalisation haut de gamme.
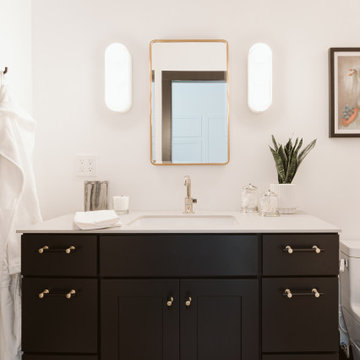
Exemple d'une petite salle de bain principale moderne avec un placard à porte shaker, des portes de placard noires, une baignoire posée, une douche ouverte, un bidet, un carrelage gris, des carreaux de béton, un mur blanc, carreaux de ciment au sol, un lavabo encastré, un plan de toilette en quartz modifié, un sol gris, une cabine de douche à porte battante, un plan de toilette gris, un banc de douche, meuble simple vasque et meuble-lavabo encastré.
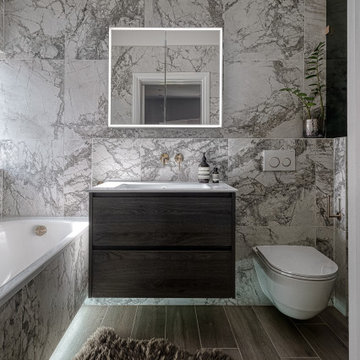
There is a lovely, luxurious, spa like feeling in this master ensuite. The dark wood of the vanity and brass taps work perfectly alongside these grey marble effect tiles. We also used a dark wood effect porcelain tile on the floor and bespoke, frameless smoked grey glass for the shower making it feel completely private.
Idées déco de salles de bain avec une baignoire posée et un banc de douche
3