Idées déco de salles de bain avec une baignoire posée et un carrelage jaune
Trier par :
Budget
Trier par:Populaires du jour
21 - 40 sur 221 photos
1 sur 3
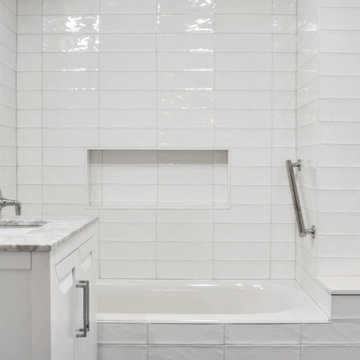
Bathroom renovation in our gut renovation UWS condominium
Réalisation d'une salle de bain principale minimaliste de taille moyenne avec un placard à porte shaker, des portes de placard blanches, une baignoire posée, un combiné douche/baignoire, WC séparés, un carrelage jaune, des carreaux de céramique, un mur blanc, un sol en carrelage de porcelaine, un lavabo intégré, un plan de toilette en marbre, un sol gris, une cabine de douche à porte coulissante, un plan de toilette gris, une niche, meuble simple vasque et meuble-lavabo sur pied.
Réalisation d'une salle de bain principale minimaliste de taille moyenne avec un placard à porte shaker, des portes de placard blanches, une baignoire posée, un combiné douche/baignoire, WC séparés, un carrelage jaune, des carreaux de céramique, un mur blanc, un sol en carrelage de porcelaine, un lavabo intégré, un plan de toilette en marbre, un sol gris, une cabine de douche à porte coulissante, un plan de toilette gris, une niche, meuble simple vasque et meuble-lavabo sur pied.
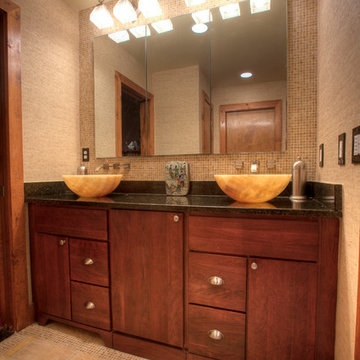
After 20 years in their home, this Redding, CT couple was anxious to exchange their tired, 80s-styled master bath for an elegant retreat boasting a myriad of modern conveniences. Because they were less than fond of the existing space-one that featured a white color palette complemented by a red tile border surrounding the tub and shower-the couple desired radical transformation. Inspired by a recent stay at a luxury hotel & armed with photos of the spa-like bathroom they enjoyed there, they called upon the design expertise & experience of Barry Miller of Simply Baths, Inc. Miller immediately set about imbuing the room with transitional styling, topping the floor, tub deck and shower with a mosaic Honey Onyx border. Honey Onyx vessel sinks and Ubatuba granite complete the embellished decor, while a skylight floods the space with natural light and a warm aesthetic. A large Whirlpool tub invites the couple to relax and unwind, and the inset LCD TV serves up a dose of entertainment. When time doesn't allow for an indulgent soak, a two-person shower with eight body jets is equally luxurious.
The bathroom also features ample storage, complete with three closets, three medicine cabinets, and various display niches. Now these homeowners are delighted when they set foot into their newly transformed five-star master bathroom retreat.
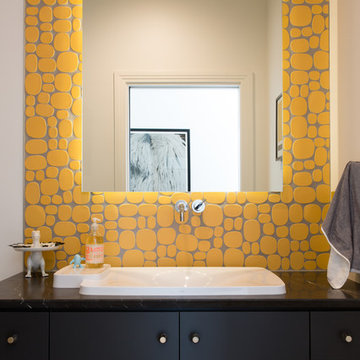
The North bathroom features Rex Roy Studio solar yellow ceramic tile by Modwalls, a custom vanity, marble countertop with knife-edge detail, and Axor Bouroullec faucets.
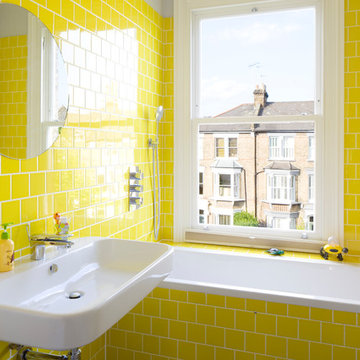
Idées déco pour une petite salle de bain principale classique avec une baignoire posée, un combiné douche/baignoire, un carrelage jaune, un lavabo suspendu, un carrelage métro et aucune cabine.
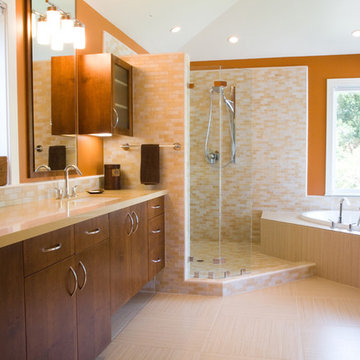
Jessamyn Harris Photography
Master Touch Construction
Réalisation d'une grande salle de bain principale vintage en bois brun avec un placard à porte plane, une baignoire posée, une douche d'angle, un carrelage blanc, un carrelage jaune, un carrelage en pâte de verre, un mur orange, un sol en carrelage de céramique, un lavabo encastré, un sol beige et aucune cabine.
Réalisation d'une grande salle de bain principale vintage en bois brun avec un placard à porte plane, une baignoire posée, une douche d'angle, un carrelage blanc, un carrelage jaune, un carrelage en pâte de verre, un mur orange, un sol en carrelage de céramique, un lavabo encastré, un sol beige et aucune cabine.
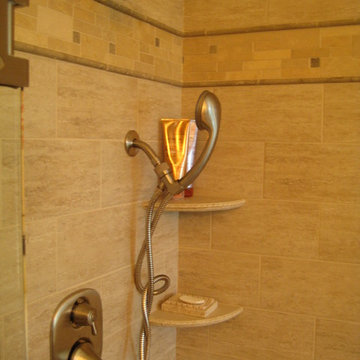
Simplistic sophistication was achieved with a touch of modern influence. The main objective to this master bathroom remodel was to achieve low maintenance and functionality. Some of the materials used were combinations of porcelain tile, natural stone mosaic and chair rail and Caesarstone quartz counter top. With the use of Laticrete Spectralock epoxy grout, the client will never need to worry about mold, mildew or stains. Cabinets are from DeWil's Custom Cabinetry in their Designer Line.
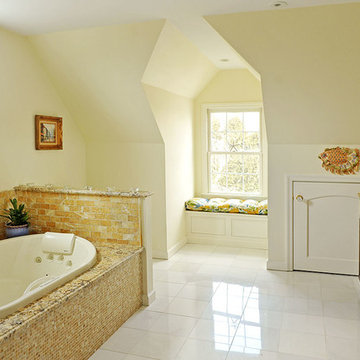
A relaxing bath is even more relaxing in this light and airy master bath. One of the highlights: the yellow alabaster tile. Photo by Daniel Gagnon Photography.
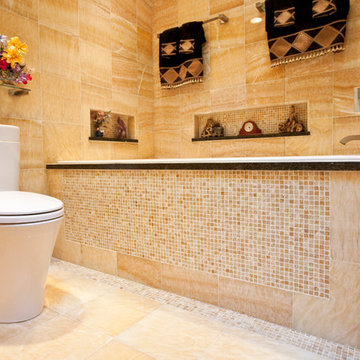
After 20 years in their home, this Redding, CT couple was anxious to exchange their tired, 80s-styled master bath for an elegant retreat boasting a myriad of modern conveniences. Because they were less than fond of the existing space-one that featured a white color palette complemented by a red tile border surrounding the tub and shower-the couple desired radical transformation. Inspired by a recent stay at a luxury hotel & armed with photos of the spa-like bathroom they enjoyed there, they called upon the design expertise & experience of Barry Miller of Simply Baths, Inc. Miller immediately set about imbuing the room with transitional styling, topping the floor, tub deck and shower with a mosaic Honey Onyx border. Honey Onyx vessel sinks and Ubatuba granite complete the embellished decor, while a skylight floods the space with natural light and a warm aesthetic. A large Whirlpool tub invites the couple to relax and unwind, and the inset LCD TV serves up a dose of entertainment. When time doesn't allow for an indulgent soak, a two-person shower with eight body jets is equally luxurious.
The bathroom also features ample storage, complete with three closets, three medicine cabinets, and various display niches. Now these homeowners are delighted when they set foot into their newly transformed five-star master bathroom retreat.
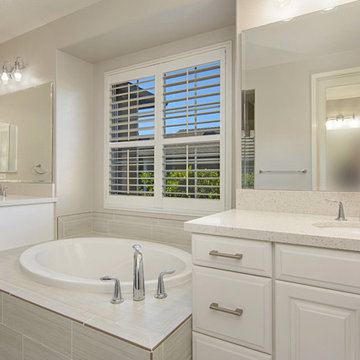
This gorgeous master bathroom remodel has a new modern twist. His and her sinks and vanities are perfect for that busy couple who are particular in how they get ready in the morning. No mixing up products in these vanities! A large soaking tub was added for relaxation and walk in shower. This bathroom is bright and airy perfect to walk into every morning! Photos by Preview First
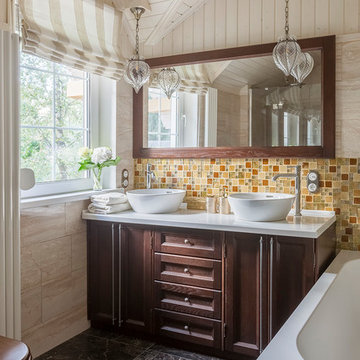
Юрий Гришко
Idées déco pour une salle de bain principale classique en bois foncé de taille moyenne avec un placard avec porte à panneau encastré, WC séparés, un carrelage beige, un carrelage jaune, un carrelage orange, du carrelage en travertin, un mur beige, un sol en carrelage de céramique, un plan de toilette en surface solide, un sol marron, un plan de toilette blanc, une vasque et une baignoire posée.
Idées déco pour une salle de bain principale classique en bois foncé de taille moyenne avec un placard avec porte à panneau encastré, WC séparés, un carrelage beige, un carrelage jaune, un carrelage orange, du carrelage en travertin, un mur beige, un sol en carrelage de céramique, un plan de toilette en surface solide, un sol marron, un plan de toilette blanc, une vasque et une baignoire posée.
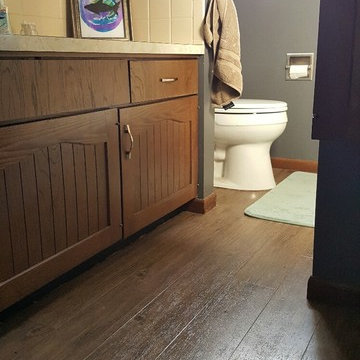
The color of the floor has a great blend between the richness of the brown and the coolness of the gray. The tile is next!
Idée de décoration pour une petite salle de bain champêtre pour enfant avec un placard avec porte à panneau encastré, des portes de placard marrons, une baignoire posée, WC séparés, un carrelage jaune, des carreaux de céramique, un mur gris, un sol en vinyl, un lavabo posé et un plan de toilette en stratifié.
Idée de décoration pour une petite salle de bain champêtre pour enfant avec un placard avec porte à panneau encastré, des portes de placard marrons, une baignoire posée, WC séparés, un carrelage jaune, des carreaux de céramique, un mur gris, un sol en vinyl, un lavabo posé et un plan de toilette en stratifié.
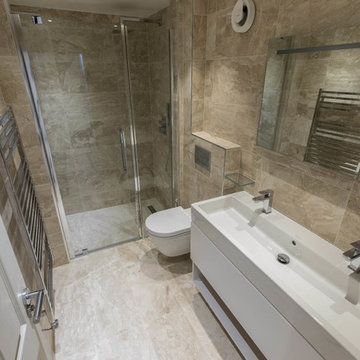
Beauty is seen within this newly renovated bathroom incorporating a double sink matched with brown marbles.
Cette image montre une salle d'eau minimaliste de taille moyenne avec un placard à porte plane, des portes de placard blanches, une baignoire posée, une douche ouverte, WC à poser, un carrelage jaune, des carreaux de porcelaine, un mur blanc, un sol en marbre et un lavabo suspendu.
Cette image montre une salle d'eau minimaliste de taille moyenne avec un placard à porte plane, des portes de placard blanches, une baignoire posée, une douche ouverte, WC à poser, un carrelage jaune, des carreaux de porcelaine, un mur blanc, un sol en marbre et un lavabo suspendu.
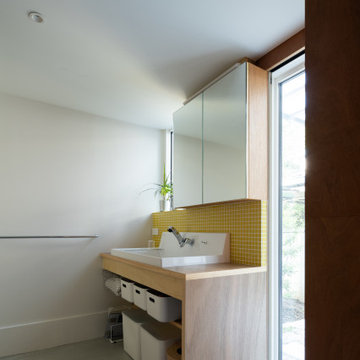
洗面コーナー
小型犬のシャンプーもできる洗面器
Photo by Masao Nishikawa
Idée de décoration pour une salle de bain principale minimaliste en bois brun de taille moyenne avec un mur blanc, du lambris de bois, un placard sans porte, une baignoire posée, une douche ouverte, WC séparés, un carrelage jaune, mosaïque, sol en béton ciré, une vasque, un plan de toilette en bois, un sol blanc, une cabine de douche à porte coulissante, un plan de toilette marron, meuble simple vasque, meuble-lavabo encastré et un plafond en lambris de bois.
Idée de décoration pour une salle de bain principale minimaliste en bois brun de taille moyenne avec un mur blanc, du lambris de bois, un placard sans porte, une baignoire posée, une douche ouverte, WC séparés, un carrelage jaune, mosaïque, sol en béton ciré, une vasque, un plan de toilette en bois, un sol blanc, une cabine de douche à porte coulissante, un plan de toilette marron, meuble simple vasque, meuble-lavabo encastré et un plafond en lambris de bois.
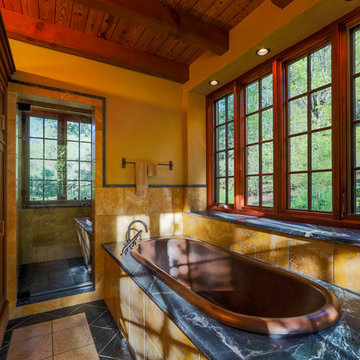
Cette image montre une salle de bain principale chalet de taille moyenne avec une baignoire posée, un carrelage jaune, un mur jaune, un plan de toilette en granite et un plan de toilette gris.
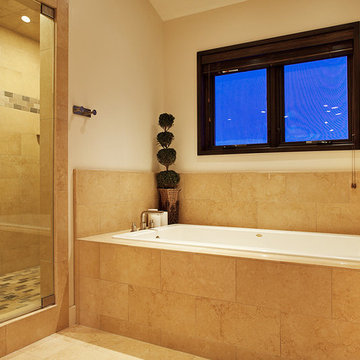
Spotlight
Réalisation d'une douche en alcôve principale tradition de taille moyenne avec une baignoire posée, un carrelage beige, un carrelage blanc, un carrelage jaune, un carrelage de pierre, un mur beige et un sol en travertin.
Réalisation d'une douche en alcôve principale tradition de taille moyenne avec une baignoire posée, un carrelage beige, un carrelage blanc, un carrelage jaune, un carrelage de pierre, un mur beige et un sol en travertin.
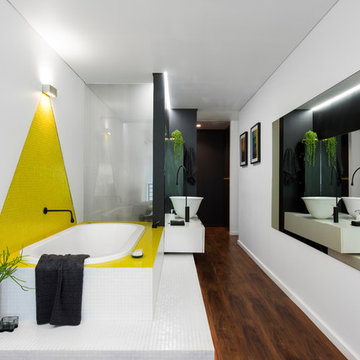
The over-sized sliding door provides access to the bathroom on the left and walk in robe and study to the right, creating additional space and privacy.
Image: Nicole England
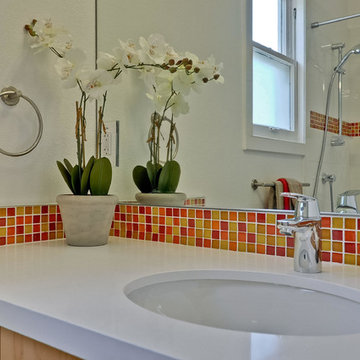
Downstairs/Guest Bath
Cette photo montre une salle d'eau chic en bois clair de taille moyenne avec un plan de toilette en quartz modifié, une baignoire posée, un combiné douche/baignoire, WC séparés, un carrelage multicolore, un carrelage orange, un carrelage rouge, un carrelage jaune, mosaïque, un sol en carrelage de porcelaine, un placard à porte plane, un mur blanc et un lavabo encastré.
Cette photo montre une salle d'eau chic en bois clair de taille moyenne avec un plan de toilette en quartz modifié, une baignoire posée, un combiné douche/baignoire, WC séparés, un carrelage multicolore, un carrelage orange, un carrelage rouge, un carrelage jaune, mosaïque, un sol en carrelage de porcelaine, un placard à porte plane, un mur blanc et un lavabo encastré.
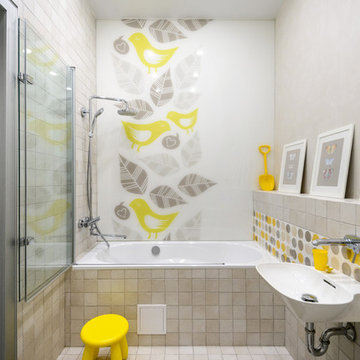
Дизайн-проект мастерской интерьера "M.Int".
Авторы проекта: Ксения Глазачева, Анастасия Вельгушева.
Фотограф: Анастасия Розонова.
Idées déco pour une salle de bain contemporaine avec une baignoire posée, un combiné douche/baignoire, un carrelage gris, un carrelage blanc, un carrelage jaune, un lavabo suspendu, un sol beige, une cabine de douche à porte battante et un plan de toilette blanc.
Idées déco pour une salle de bain contemporaine avec une baignoire posée, un combiné douche/baignoire, un carrelage gris, un carrelage blanc, un carrelage jaune, un lavabo suspendu, un sol beige, une cabine de douche à porte battante et un plan de toilette blanc.
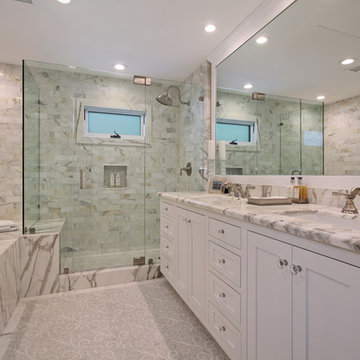
Photography: Jeri Koegel
Exemple d'une grande salle de bain principale chic avec un placard avec porte à panneau encastré, un plan de toilette en marbre, une douche à l'italienne, un carrelage gris, un carrelage blanc, un carrelage jaune, un sol en marbre, des portes de placard blanches, une baignoire posée, WC séparés, du carrelage en marbre, un mur blanc, un lavabo encastré, un sol gris, une cabine de douche à porte battante et un plan de toilette gris.
Exemple d'une grande salle de bain principale chic avec un placard avec porte à panneau encastré, un plan de toilette en marbre, une douche à l'italienne, un carrelage gris, un carrelage blanc, un carrelage jaune, un sol en marbre, des portes de placard blanches, une baignoire posée, WC séparés, du carrelage en marbre, un mur blanc, un lavabo encastré, un sol gris, une cabine de douche à porte battante et un plan de toilette gris.
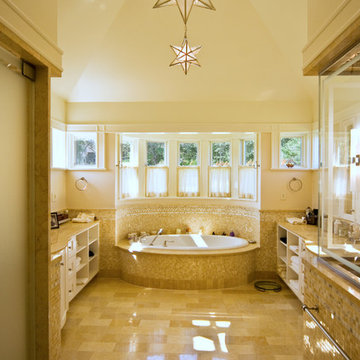
Inspiration pour une salle de bain principale traditionnelle avec un lavabo encastré, un placard avec porte à panneau encastré, des portes de placard blanches, un plan de toilette en granite, une baignoire posée, une douche d'angle, un carrelage jaune, un carrelage en pâte de verre, un mur beige et un sol en carrelage de céramique.
Idées déco de salles de bain avec une baignoire posée et un carrelage jaune
2