Idées déco de salles de bain avec une baignoire posée et un lavabo intégré
Trier par :
Budget
Trier par:Populaires du jour
121 - 140 sur 5 440 photos
1 sur 3
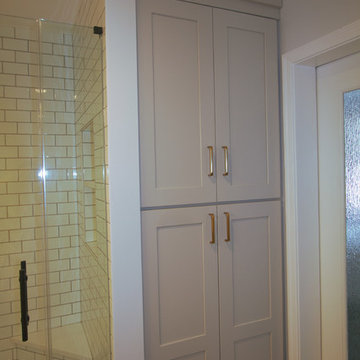
When storage space comes at a premium, dRemodeling's designers get creative. This functional linen tower by Waypoint Living Spaces in Painted Harbor provides ample storage for towels, linens, and anything else our client's heart desires.
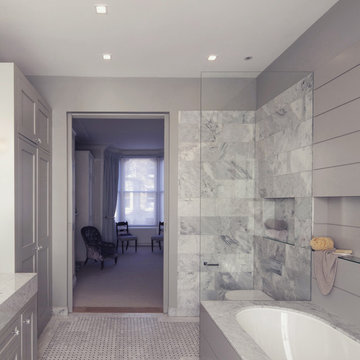
Photography: Dai Williams
Cette photo montre une grande salle de bain principale tendance avec un placard avec porte à panneau encastré, des portes de placard grises, une baignoire posée, un espace douche bain, WC suspendus, un carrelage gris, du carrelage en marbre, un mur gris, un sol en carrelage de terre cuite, un lavabo intégré, un plan de toilette en marbre, un sol gris et aucune cabine.
Cette photo montre une grande salle de bain principale tendance avec un placard avec porte à panneau encastré, des portes de placard grises, une baignoire posée, un espace douche bain, WC suspendus, un carrelage gris, du carrelage en marbre, un mur gris, un sol en carrelage de terre cuite, un lavabo intégré, un plan de toilette en marbre, un sol gris et aucune cabine.
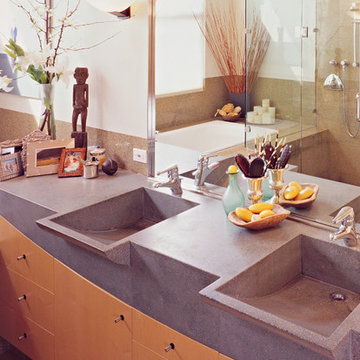
Copyrights: WA design
Aménagement d'une grande salle de bain principale moderne en bois clair avec un placard à porte plane, une baignoire posée, une douche d'angle, un mur beige, un lavabo intégré, un plan de toilette en béton, une cabine de douche à porte battante et un plan de toilette gris.
Aménagement d'une grande salle de bain principale moderne en bois clair avec un placard à porte plane, une baignoire posée, une douche d'angle, un mur beige, un lavabo intégré, un plan de toilette en béton, une cabine de douche à porte battante et un plan de toilette gris.
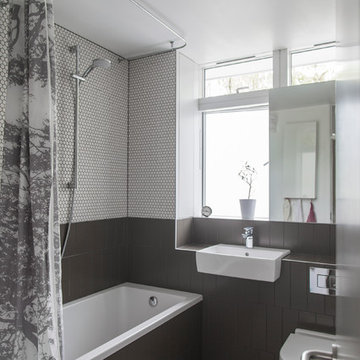
Family bathroom was modernised but the 1960's feel remains. Dark matt vertical tiles contrast with small scale white hexagonal mosaics.
Photo: Julia Hamson

Kids bathrooms and curves.
Toddlers, wet tiles and corners don't mix, so I found ways to add as many soft curves as I could in this kiddies bathroom. The round ended bath was tiled in with fun kit-kat tiles, which echoes the rounded edges of the double vanity unit. Those large format, terrazzo effect porcelain tiles disguise a multitude of sins too.
A lot of clients ask for wall mounted taps for family bathrooms, well let’s face it, they look real nice. But I don’t think they’re particularly family friendly. The levers are higher and harder for small hands to reach and water from dripping fingers can splosh down the wall and onto the top of the vanity, making a right ole mess. Some of you might disagree, but this is what i’ve experienced and I don't rate. So for this bathroom, I went with a pretty bombproof all in one, moulded double sink with no nooks and crannies for water and grime to find their way to.
The double drawers house all of the bits and bobs needed by the sink and by keeping the floor space clear, there’s plenty of room for bath time toys baskets.
The brief: can you design a bathroom suitable for two boys (1 and 4)? So I did. It was fun!
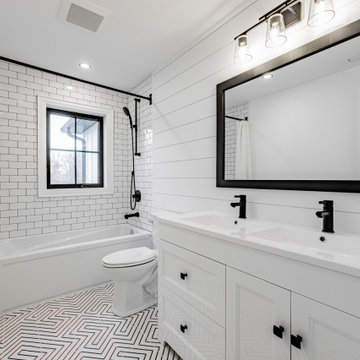
This kids bathroom has a fun geometric black and white tile on the floor and subway tile in the shower is accented with dark grout. Shiplap on the back wall helps to tie this space in with other areas of the home.
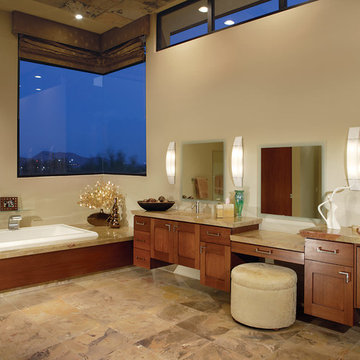
Sleek, modern master bath ensuite with transom windows and expansive views of the surrounding desert.
Cette image montre une grande salle de bain design en bois brun avec un lavabo intégré, un placard avec porte à panneau encastré, un plan de toilette en granite, une baignoire posée, un carrelage multicolore, un sol en marbre, un mur beige et un sol beige.
Cette image montre une grande salle de bain design en bois brun avec un lavabo intégré, un placard avec porte à panneau encastré, un plan de toilette en granite, une baignoire posée, un carrelage multicolore, un sol en marbre, un mur beige et un sol beige.
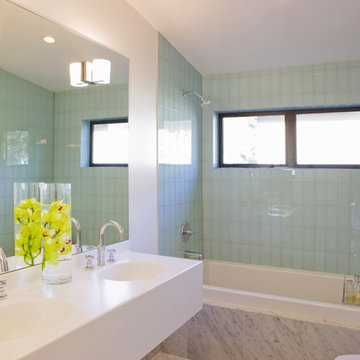
Cette photo montre une salle de bain moderne avec un lavabo intégré, une baignoire posée, un combiné douche/baignoire, un carrelage bleu et un carrelage en pâte de verre.
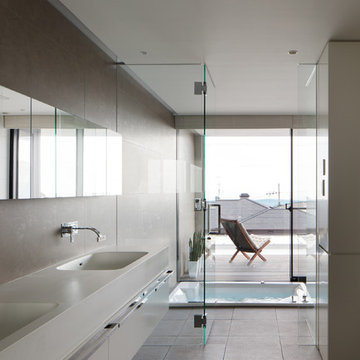
恵まれた眺望を活かす、開放的な 空間。
斜面地に計画したRC+S造の住宅。恵まれた眺望を活かすこと、庭と一体となった開放的な空間をつくることが望まれた。そこで高低差を利用して、道路から一段高い基壇を設け、その上にフラットに広がる芝庭と主要な生活空間を配置した。庭を取り囲むように2つのヴォリュームを組み合わせ、そこに生まれたL字型平面にフォーマルリビング、ダイニング、キッチン、ファミリーリビングを設けている。これらはひとつながりの空間であるが、フロアレベルに細やかな高低差を設けることで、パブリックからプライベートへ、少しずつ空間の親密さが変わるように配慮した。家族のためのプライベートルームは、2階に浮かべたヴォリュームの中におさめてあり、眼下に広がる眺望を楽しむことができる。
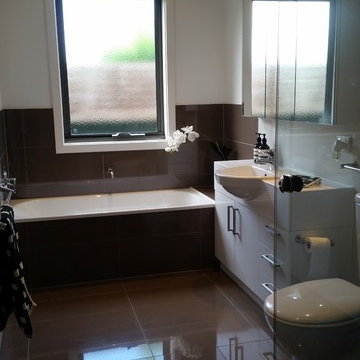
Janine Monks
Cette image montre une petite salle de bain principale design avec un lavabo intégré, un placard à porte plane, des portes de placard blanches, un plan de toilette en quartz modifié, une baignoire posée, WC séparés, un carrelage marron, des carreaux de céramique, un mur blanc et un sol en carrelage de céramique.
Cette image montre une petite salle de bain principale design avec un lavabo intégré, un placard à porte plane, des portes de placard blanches, un plan de toilette en quartz modifié, une baignoire posée, WC séparés, un carrelage marron, des carreaux de céramique, un mur blanc et un sol en carrelage de céramique.
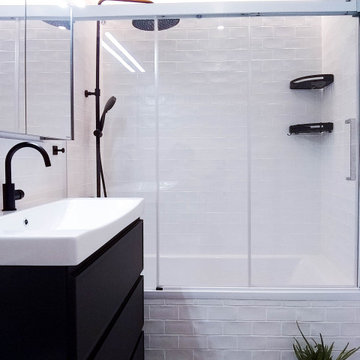
El suelo Caprice Provence marca el carácter de nuestro lienzo, dándonos la gama cromática que seguiremos con el resto de elementos del proyecto.
Damos textura y luz con el pequeño azulejo tipo metro artesanal, en la zona de la bañera y en el frente de la pica.
Apostamos con los tonos más subidos en la grifería negra y el mueble de cajones antracita.
Reforzamos la luz general de techo con un discreto aplique de espejo y creamos un ambiente más relajado con la tira led dentro de la zona de la bañera.
¡Un gran cambio que necesitaban nuestros clientes!
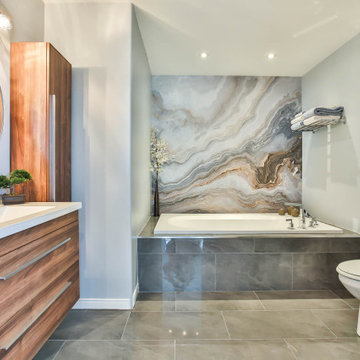
Exemple d'une salle de bain principale tendance en bois brun de taille moyenne avec un placard à porte plane, une baignoire posée, une douche d'angle, WC à poser, un carrelage blanc, des carreaux de céramique, un mur gris, un sol en carrelage de céramique, un lavabo intégré, un plan de toilette en verre, un sol gris, aucune cabine, un plan de toilette blanc, meuble simple vasque, meuble-lavabo suspendu et du papier peint.
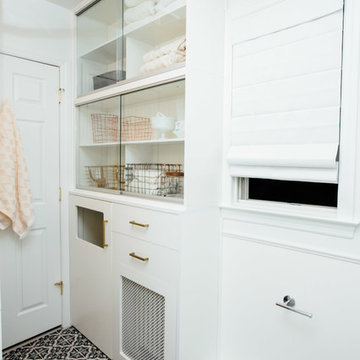
Réalisation d'une petite salle de bain principale design avec un placard à porte vitrée, des portes de placard blanches, une baignoire posée, un combiné douche/baignoire, WC à poser, un carrelage blanc, des carreaux de céramique, un mur blanc, un sol en carrelage de terre cuite, un lavabo intégré, un plan de toilette en quartz, un sol bleu et une cabine de douche avec un rideau.
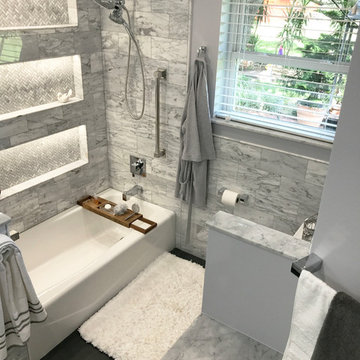
Aménagement d'une grande salle de bain principale contemporaine avec un placard à porte shaker, des portes de placard blanches, une baignoire posée, un combiné douche/baignoire, du carrelage en marbre, un mur gris, un sol en ardoise, un lavabo intégré, un plan de toilette en marbre, un sol gris et aucune cabine.
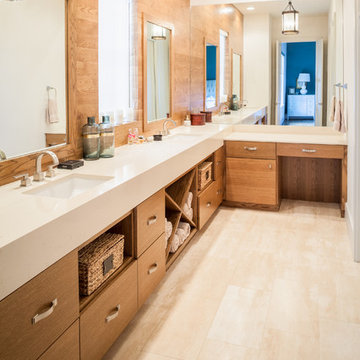
Bradford Carr, B-rad Photography
Cette image montre une grande douche en alcôve principale design en bois clair avec un placard à porte plane, une baignoire posée, un carrelage blanc, un mur beige, parquet clair, un lavabo intégré, une cabine de douche à porte battante, des carreaux de miroir, un plan de toilette en quartz modifié et un sol beige.
Cette image montre une grande douche en alcôve principale design en bois clair avec un placard à porte plane, une baignoire posée, un carrelage blanc, un mur beige, parquet clair, un lavabo intégré, une cabine de douche à porte battante, des carreaux de miroir, un plan de toilette en quartz modifié et un sol beige.
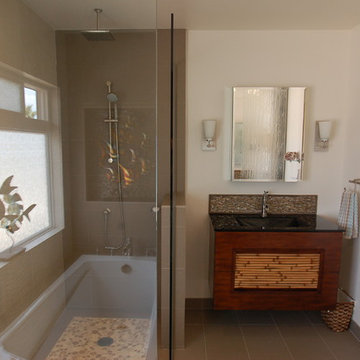
Inspiration pour une douche en alcôve principale traditionnelle en bois foncé de taille moyenne avec un placard à porte plane, un carrelage beige, des carreaux de céramique, un plan de toilette en verre, une baignoire posée, WC à poser, un mur blanc, un sol en carrelage de porcelaine et un lavabo intégré.
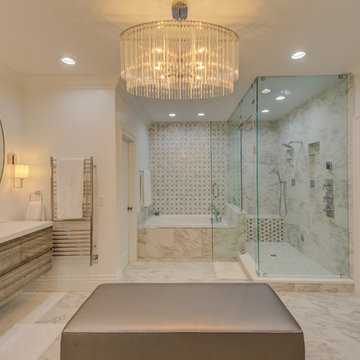
Inspiration pour une salle de bain principale design avec un placard à porte plane, des portes de placard grises, une baignoire posée, une douche d'angle, un carrelage beige, un mur blanc, un lavabo intégré, un sol beige, une cabine de douche à porte battante et un plan de toilette blanc.
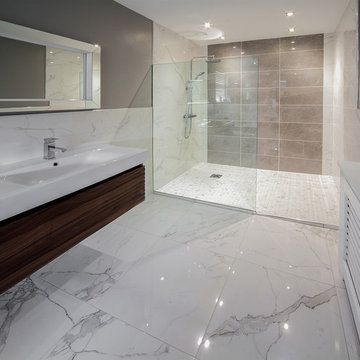
Wall:
Marvel Calacatta Extra Lappato 29.5x59
Marvel Grey Stone Lappato 29.5x59
Floor:
Marvel Calacatta Extra Lappato 59x59
Photo by National Tile Ltd
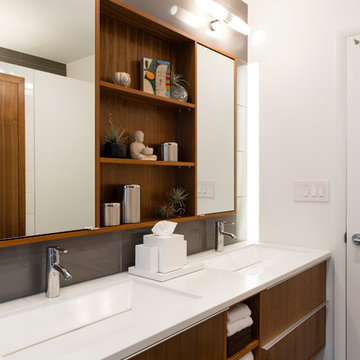
Architect: AToM
Interior Design: d KISER
Contractor: d KISER
d KISER worked with the architect and homeowner to make material selections as well as designing the custom cabinetry. d KISER was also the cabinet manufacturer.
Photography: Colin Conces
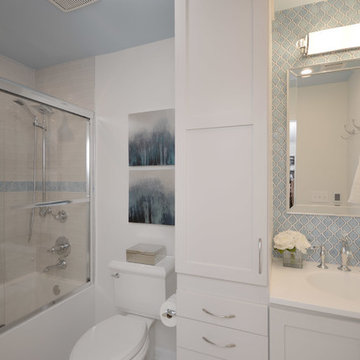
Dark and lacking functionality, this hard working hall bathroom in Great Falls, VA had to accommodate the needs of both a teenage boy and girl. Custom cabinetry, new flooring with underlayment heat, all new bathroom fixtures and additional lighting make this a bright and practical space. Exquisite blue arabesque tiles, crystal adornments on the lighting and faucets help bring this utilitarian space to an elegant room. Designed by Laura Hildebrandt of Interiors By LH, LLC. Construction by Superior Remodeling, Inc. Cabinetry by Harrell's Professional Cabinetry. Photography by Boutique Social. DC.
Idées déco de salles de bain avec une baignoire posée et un lavabo intégré
7