Idées déco de salles de bain avec une baignoire posée et un lavabo suspendu
Trier par :
Budget
Trier par:Populaires du jour
21 - 40 sur 2 617 photos
1 sur 3

Idées déco pour une grande douche en alcôve principale contemporaine avec une baignoire posée, WC suspendus, un carrelage bleu, un lavabo suspendu, un plan de toilette en marbre et meuble double vasque.
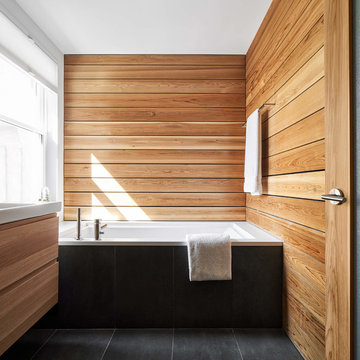
Designed to have a spa-like atmosphere this ensuite bathroom comes complete with a curbless shower, ceramic floor tiles that wraps up the tub surround and shower walls and cedar plank interior finish.

Elegant contemporary bathroom design with calm & light tones. We used tiles with effect of natural material finish, clean lines, recessed lighting with soft illumination and functional shelves with stream line.

Randi Sokoloff
Cette photo montre une petite salle de bain tendance pour enfant avec un placard à porte plane, des portes de placard blanches, une baignoire posée, un combiné douche/baignoire, WC à poser, un carrelage blanc, des carreaux de porcelaine, un mur blanc, carreaux de ciment au sol, un lavabo suspendu, un plan de toilette en surface solide, un sol multicolore et une cabine de douche à porte battante.
Cette photo montre une petite salle de bain tendance pour enfant avec un placard à porte plane, des portes de placard blanches, une baignoire posée, un combiné douche/baignoire, WC à poser, un carrelage blanc, des carreaux de porcelaine, un mur blanc, carreaux de ciment au sol, un lavabo suspendu, un plan de toilette en surface solide, un sol multicolore et une cabine de douche à porte battante.
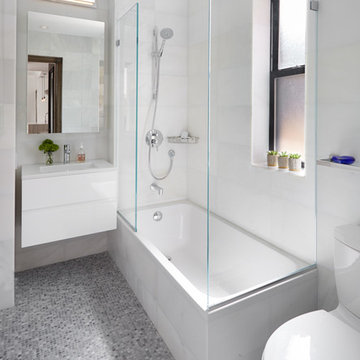
Photography by Jon Shireman
Réalisation d'une petite salle de bain principale design avec un placard à porte plane, des portes de placard blanches, une baignoire posée, une douche à l'italienne, WC à poser, du carrelage en marbre, un mur blanc, un sol en marbre, un lavabo suspendu, un sol gris et une cabine de douche à porte battante.
Réalisation d'une petite salle de bain principale design avec un placard à porte plane, des portes de placard blanches, une baignoire posée, une douche à l'italienne, WC à poser, du carrelage en marbre, un mur blanc, un sol en marbre, un lavabo suspendu, un sol gris et une cabine de douche à porte battante.
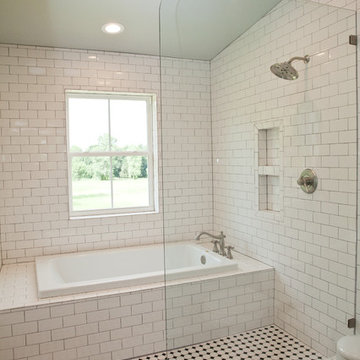
Idées déco pour une salle de bain principale campagne de taille moyenne avec une baignoire posée, un espace douche bain, un carrelage blanc, un carrelage métro, un mur blanc, un sol en carrelage de céramique, un sol noir, aucune cabine et un lavabo suspendu.
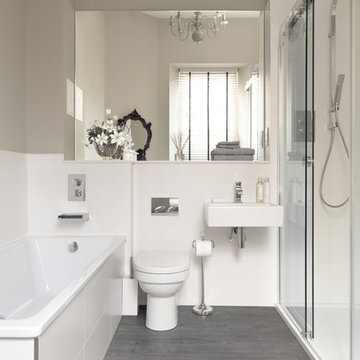
Cette photo montre une douche en alcôve grise et blanche tendance avec un lavabo suspendu, une baignoire posée, un mur gris, WC à poser et un sol gris.

Grey porcelain tiles and glass mosaics, marble vanity top, white ceramic sinks with black brassware, glass shelves, wall mirrors and contemporary lighting

A small but fully equipped bathroom with a warm, bluish green on the walls and ceiling. Geometric tile patterns are balanced out with plants and pale wood to keep a natural feel in the space.
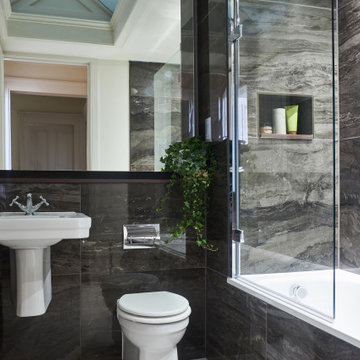
a luxury, masculine bathroom designed for a client. Large format porcelain tiles which resemble brown marble.
Aménagement d'une salle de bain classique de taille moyenne avec une baignoire posée, une douche à l'italienne, WC suspendus, un carrelage marron, des carreaux de porcelaine, un sol en carrelage de porcelaine, un lavabo suspendu, un plan de toilette en quartz et un sol marron.
Aménagement d'une salle de bain classique de taille moyenne avec une baignoire posée, une douche à l'italienne, WC suspendus, un carrelage marron, des carreaux de porcelaine, un sol en carrelage de porcelaine, un lavabo suspendu, un plan de toilette en quartz et un sol marron.
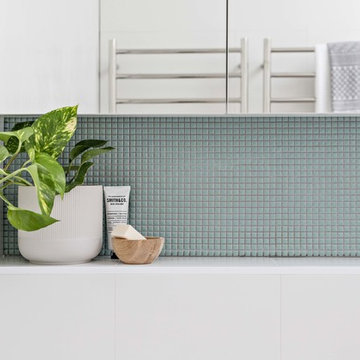
Idée de décoration pour une salle de bain principale design en bois brun de taille moyenne avec une baignoire posée, une douche d'angle, un carrelage blanc, des carreaux de céramique, un mur blanc, un sol en carrelage de porcelaine, un lavabo suspendu, un sol gris et aucune cabine.
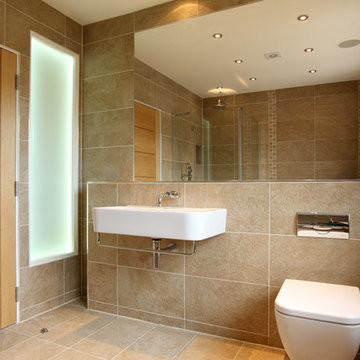
Aménagement d'une salle de bain principale moderne de taille moyenne avec une baignoire posée, un espace douche bain, WC suspendus, un carrelage beige, des carreaux de céramique, un mur beige, un lavabo suspendu, un plan de toilette en carrelage, aucune cabine et un plan de toilette beige.
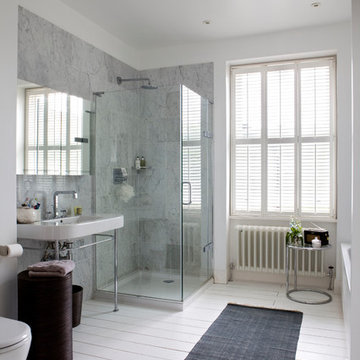
Clive Doyle
Aménagement d'une salle de bain classique avec une baignoire posée, une douche d'angle, un carrelage gris, un mur blanc, parquet peint, un lavabo suspendu, un sol blanc et une cabine de douche à porte battante.
Aménagement d'une salle de bain classique avec une baignoire posée, une douche d'angle, un carrelage gris, un mur blanc, parquet peint, un lavabo suspendu, un sol blanc et une cabine de douche à porte battante.

Idées déco pour une salle de bain moderne avec un placard à porte vitrée, des portes de placard blanches, une baignoire posée, un espace douche bain, WC suspendus, un carrelage gris, un mur gris, un sol en marbre, un lavabo suspendu, un plan de toilette en marbre, un sol gris et aucune cabine.

This light filled bathroom uses porcelain tiles across the walls and floor, a composite stone worktop and a white a custom-made vanity unit helps to achieve a contemporary classic look. Black fittings provide a great contrast to this bright space and mirrored wall cabinets provides concealed storage, visually expanding the size of the space. (Photography: David Giles)

photos by Pedro Marti
The owner’s of this apartment had been living in this large working artist’s loft in Tribeca since the 70’s when they occupied the vacated space that had previously been a factory warehouse. Since then the space had been adapted for the husband and wife, both artists, to house their studios as well as living quarters for their growing family. The private areas were previously separated from the studio with a series of custom partition walls. Now that their children had grown and left home they were interested in making some changes. The major change was to take over spaces that were the children’s bedrooms and incorporate them in a new larger open living/kitchen space. The previously enclosed kitchen was enlarged creating a long eat-in counter at the now opened wall that had divided off the living room. The kitchen cabinetry capitalizes on the full height of the space with extra storage at the tops for seldom used items. The overall industrial feel of the loft emphasized by the exposed electrical and plumbing that run below the concrete ceilings was supplemented by a grid of new ceiling fans and industrial spotlights. Antique bubble glass, vintage refrigerator hinges and latches were chosen to accent simple shaker panels on the new kitchen cabinetry, including on the integrated appliances. A unique red industrial wheel faucet was selected to go with the integral black granite farm sink. The white subway tile that pre-existed in the kitchen was continued throughout the enlarged area, previously terminating 5 feet off the ground, it was expanded in a contrasting herringbone pattern to the full 12 foot height of the ceilings. This same tile motif was also used within the updated bathroom on top of a concrete-like porcelain floor tile. The bathroom also features a large white porcelain laundry sink with industrial fittings and a vintage stainless steel medicine display cabinet. Similar vintage stainless steel cabinets are also used in the studio spaces for storage. And finally black iron plumbing pipe and fittings were used in the newly outfitted closets to create hanging storage and shelving to complement the overall industrial feel.
pedro marti

Idées déco pour une petite salle de bain principale contemporaine avec des portes de placard marrons, une baignoire posée, une douche ouverte, WC séparés, un carrelage blanc, des carreaux de céramique, un mur blanc, un sol en calcaire, un lavabo suspendu, un plan de toilette en béton, un sol gris, aucune cabine, un plan de toilette gris, une niche, meuble simple vasque et meuble-lavabo suspendu.
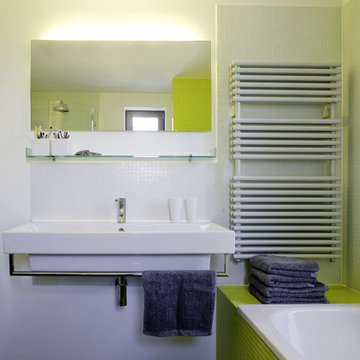
Idées déco pour une salle de bain contemporaine de taille moyenne avec une baignoire posée, un carrelage vert, un carrelage blanc, mosaïque, un mur blanc et un lavabo suspendu.
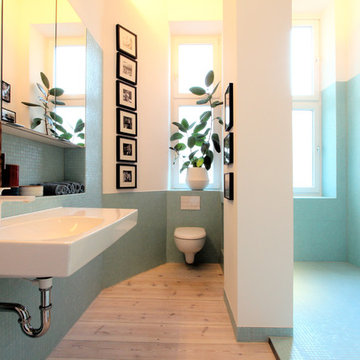
WAF Architekten - Mark Asipowicz
Exemple d'une grande salle de bain tendance avec un lavabo suspendu, une douche à l'italienne, WC suspendus, un carrelage bleu, mosaïque, un mur blanc, un sol en bois brun et une baignoire posée.
Exemple d'une grande salle de bain tendance avec un lavabo suspendu, une douche à l'italienne, WC suspendus, un carrelage bleu, mosaïque, un mur blanc, un sol en bois brun et une baignoire posée.
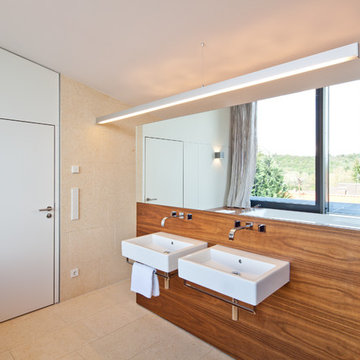
Daniel Vieser, Karlsruhe
Idée de décoration pour une grande salle de bain design en bois brun avec un placard sans porte, une baignoire posée, un carrelage beige, un carrelage de pierre, un mur blanc, un sol en calcaire et un lavabo suspendu.
Idée de décoration pour une grande salle de bain design en bois brun avec un placard sans porte, une baignoire posée, un carrelage beige, un carrelage de pierre, un mur blanc, un sol en calcaire et un lavabo suspendu.
Idées déco de salles de bain avec une baignoire posée et un lavabo suspendu
2