Idées déco de salles de bain avec une baignoire posée et un mur bleu
Trier par :
Budget
Trier par:Populaires du jour
161 - 180 sur 5 635 photos
1 sur 3
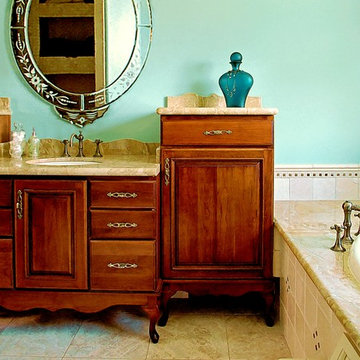
Decorative cabinets throughout the master bathroom have a distinctive furniture style. Custom tile with borders and inlays add that extra decorative touch.
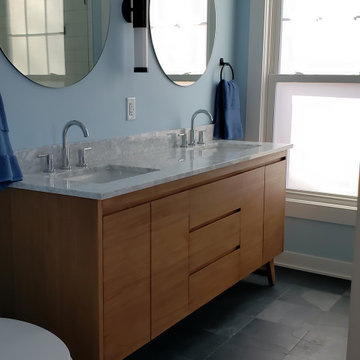
This was a difficult remodel. After this room was demo'd down to the studs we found a tremendous amount of the previous homeowners mistakes including out of level floors, bad framing/electrical and bad plumbing just to name a few. Working closely with the homeowner we were able to correct the issues and design a bathroom that not only looks great but will last a lifetime!
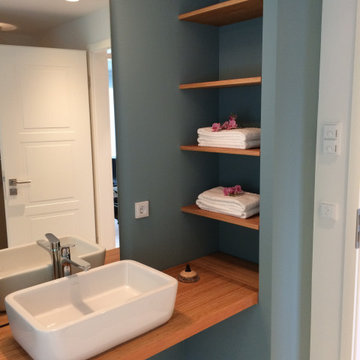
Réalisation d'une salle de bain design de taille moyenne avec une baignoire posée, WC suspendus, un carrelage beige, des carreaux de céramique, un mur bleu, une vasque, un plan de toilette en bois, aucune cabine, buanderie, meuble double vasque et meuble-lavabo suspendu.
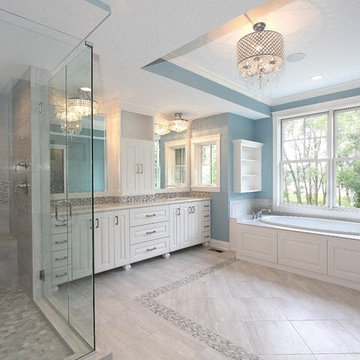
Aménagement d'une grande salle de bain principale classique avec un placard avec porte à panneau surélevé, des portes de placard blanches, une baignoire posée, un bidet, un carrelage gris, des carreaux de céramique, un mur bleu, un sol en carrelage de céramique, un lavabo encastré, un sol gris et une cabine de douche à porte battante.
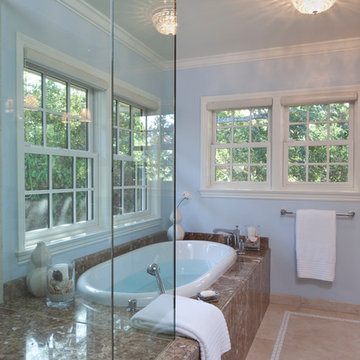
Photo by: Jim Bartsch
This Houzz project features the wide array of bathroom projects that Allen Construction has built and, where noted, designed over the years.
Allen Kitchen & Bath - the company's design-build division - works with clients to design the kitchen of their dreams within a tightly controlled budget. We’re there for you every step of the way, from initial sketches through welcoming you into your newly upgraded space. Combining both design and construction experts on one team helps us to minimize both budget and timelines for our clients. And our six phase design process is just one part of why we consistently earn rave reviews year after year.
Learn more about our process and design team at: http://design.buildallen.com
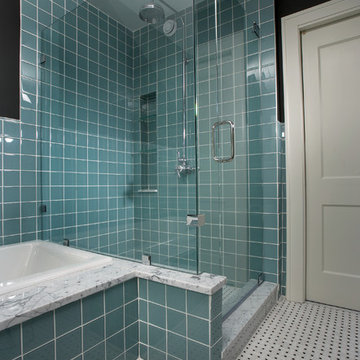
Joe Michle
Aménagement d'une salle de bain principale contemporaine en bois clair de taille moyenne avec un lavabo de ferme, un placard à porte plane, une baignoire posée, une douche d'angle, un carrelage bleu, un carrelage en pâte de verre, un mur bleu et un sol en marbre.
Aménagement d'une salle de bain principale contemporaine en bois clair de taille moyenne avec un lavabo de ferme, un placard à porte plane, une baignoire posée, une douche d'angle, un carrelage bleu, un carrelage en pâte de verre, un mur bleu et un sol en marbre.
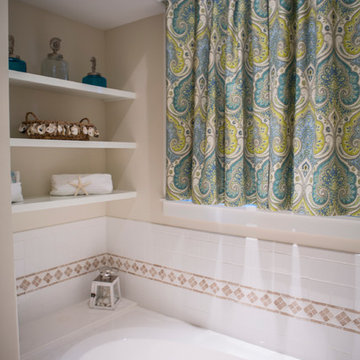
Lisa Konz Photography
Idées déco pour une salle de bain principale bord de mer de taille moyenne avec des portes de placard blanches, une baignoire posée, un carrelage blanc, un carrelage métro et un mur bleu.
Idées déco pour une salle de bain principale bord de mer de taille moyenne avec des portes de placard blanches, une baignoire posée, un carrelage blanc, un carrelage métro et un mur bleu.
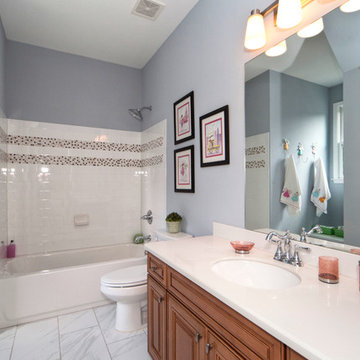
The ensuite bath in the girl's bedroom just has to make one smile. With it's touches of pink and blue you can't go wrong. Undermount sink, wood cabinetry, porcelain tile flooring, shower/tub combo and window and alcove make this a bright and airy bath.
Michael Podrid - photographer
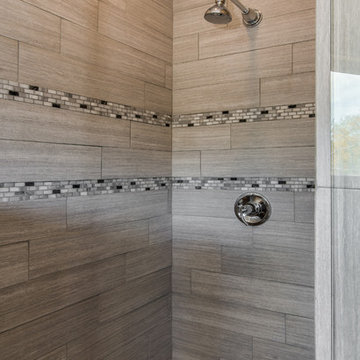
Inspiration pour une salle de bain principale design en bois foncé de taille moyenne avec un lavabo posé, un placard en trompe-l'oeil, un plan de toilette en bois, une baignoire posée, une douche d'angle, WC séparés, un carrelage gris, des carreaux de porcelaine, un mur bleu et un sol en carrelage de porcelaine.
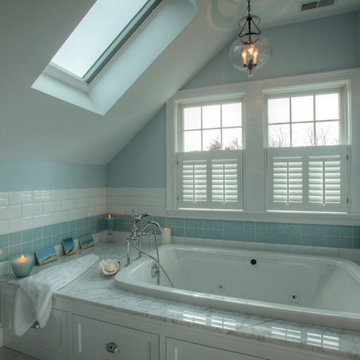
Pilgrim Lake Master
Photo Credit: Roe Osborn
Exemple d'une grande salle de bain principale bord de mer avec un placard à porte shaker, des portes de placard blanches, une baignoire posée, une douche d'angle, un carrelage bleu, un carrelage blanc, des carreaux de céramique, un plan de toilette en marbre, un lavabo encastré, un mur bleu et un sol en carrelage de porcelaine.
Exemple d'une grande salle de bain principale bord de mer avec un placard à porte shaker, des portes de placard blanches, une baignoire posée, une douche d'angle, un carrelage bleu, un carrelage blanc, des carreaux de céramique, un plan de toilette en marbre, un lavabo encastré, un mur bleu et un sol en carrelage de porcelaine.
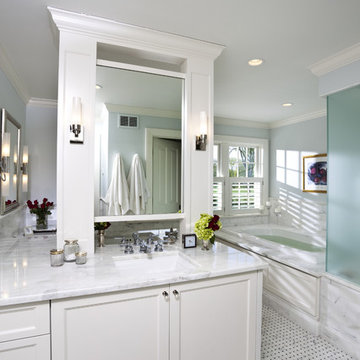
Architect: Paul Hannan SALA Architects
Builder: Erotas Building Corporation
Photographer: Brian Droge Photographer
Cette photo montre une grande salle de bain principale chic avec un placard à porte shaker, des portes de placard blanches, une baignoire posée, une douche d'angle, un carrelage gris, un carrelage blanc, des dalles de pierre, un mur bleu, un sol en carrelage de terre cuite, un lavabo encastré, un plan de toilette en marbre, un sol multicolore et une cabine de douche à porte battante.
Cette photo montre une grande salle de bain principale chic avec un placard à porte shaker, des portes de placard blanches, une baignoire posée, une douche d'angle, un carrelage gris, un carrelage blanc, des dalles de pierre, un mur bleu, un sol en carrelage de terre cuite, un lavabo encastré, un plan de toilette en marbre, un sol multicolore et une cabine de douche à porte battante.
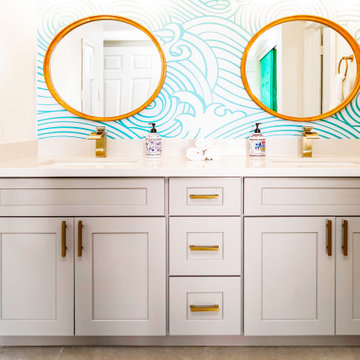
Hello there loves. The Prickly Pear AirBnB in Scottsdale, Arizona is a transformation of an outdated residential space into a vibrant, welcoming and quirky short term rental. As an Interior Designer, I envision how a house can be exponentially improved into a beautiful home and relish in the opportunity to support my clients take the steps to make those changes. It is a delicate balance of a family’s diverse style preferences, my personal artistic expression, the needs of the family who yearn to enjoy their home, and a symbiotic partnership built on mutual respect and trust. This is what I am truly passionate about and absolutely love doing. If the potential of working with me to create a healing & harmonious home is appealing to your family, reach out to me and I'd love to offer you a complimentary discovery call to determine whether we are an ideal fit. I'd also love to collaborate with professionals as a resource for your clientele. ?
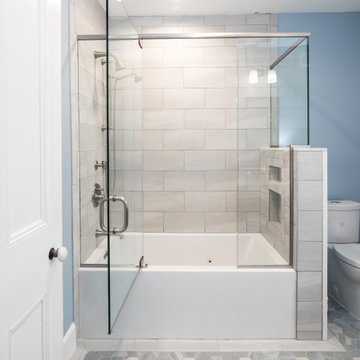
After working with these clients to renovate their previous home, these homeowners got the renovation bug. They decided to buy another home in the town that they love, and renovate it just to their liking. This house was originally constructed in the 1850's, and was filled with beautiful period details which we all wanted to retain as much as possible. This master bathroom was created out of a space previously used as a large closet, or possibly even a very small nursery. All of the plumbing is completely new, but the homeowners selected materials with a traditional vibe -- a console sink, hex tile, and traditional fittings keep with the original home's character.
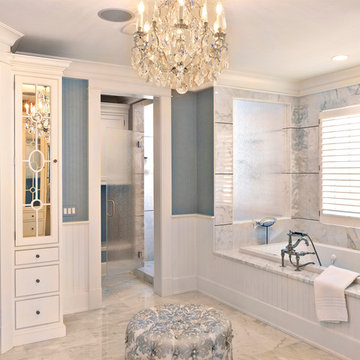
Tampa Builders Alvarez Homes - (813) 969-3033. Vibrant colors, a variety of textures and covered porches add charm and character to this stunning beachfront home in Florida.
Photography by Jorge Alvarez

Réalisation d'une salle de bain tradition de taille moyenne pour enfant avec un placard à porte shaker, des portes de placard marrons, une baignoire posée, une douche ouverte, WC à poser, un carrelage bleu, des carreaux de céramique, un mur bleu, un sol en marbre, un lavabo posé, un plan de toilette en quartz, un sol multicolore, aucune cabine, un plan de toilette blanc, des toilettes cachées, meuble simple vasque et meuble-lavabo sur pied.
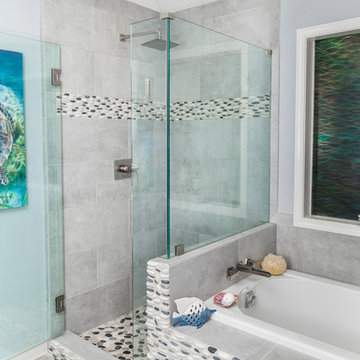
Stoneunlimited Kitchen and Bath can help you design and renovate your bathroom into a seaside oasis that will hold you over until the next time you're able to feel sand between your toes and salty water in your hair. Our Client's desire for their master bathroom was to create a beachy feel that they could enjoy year round and we were more than happy to facilitate the transformation.
The Alaskan White Granite tops mimic the look of wet sand providing contrast to the Waypoint Shaker Style cabinets and storage tower. 3"x17" Porcelain Planks in Vintage Gray add a wood component that is key to any coastal bathroom design and resemble the color of aged board walks and fishing piers. Pebbles in the tub surround, shower accent band and shower floor are similar to ones that can be found on many popular beaches. The decorative details that our client selected for the room such as mermaid dispensers, shells, and beautiful vibrant art work were the perfect touch.
Ample storage space and some privacy to the exposed toilet were needed. The 12" deep tower provides two cabinet pull outs for toiletries and other necessities as well as an 18"x18" cabinet on the top with crown molding finishes and an additional pull out cabinet at the bottom of the tower. Partial privacy for the lavatory was achieved by installing a 45"x29" glass panel.
Here are the items that were utilized in this Stoneunlimited Bathroom Remodel:
Countertops: 3CM Alaskan White Granit with Roman Ogee Edge
Cabinets: WayPoint Living Spaces Door Style: 540F, Maple with painted Pewter Glazed
Cabinet Hardware: Aberdeen Pulls
Sinks: 20"x15" white porcelain rectangular
Tub: 60" Kohler
Tile: 3" x 17" Porcelain Planks in Vintage Gray on the floor
12" x 24 Porcelain Nexus Ice for the shower and tub walls
Island Flat /Stacked Pebbles in the shower and tub surround
Fixtures: Delta in Brushed Nickel Finish
Glass Shower Enclosure: 3/8" Tempered Glass 75" Frameless with standard hinges and D style handle
Mirrors: ¼'" thick topped off with crown molding trim to match the trim finishes on the storage tower
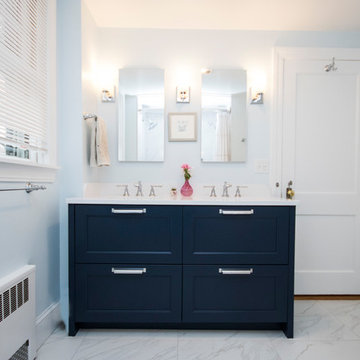
Inspiration pour une salle de bain principale minimaliste de taille moyenne avec un placard à porte affleurante, des portes de placard bleues, une baignoire posée, une douche ouverte, WC à poser, un carrelage blanc, des carreaux de céramique, un mur bleu, un sol en carrelage de céramique, un lavabo encastré, un plan de toilette en carrelage, un sol blanc et une cabine de douche avec un rideau.
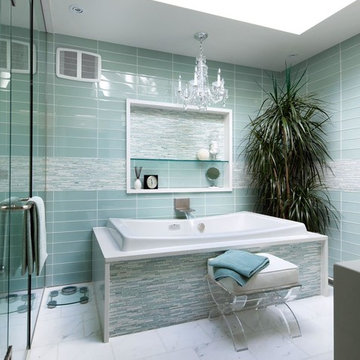
Réalisation d'une grande douche en alcôve principale victorienne avec une baignoire posée, un carrelage bleu, un carrelage blanc, un carrelage en pâte de verre, un mur bleu, un sol en marbre, un plan de toilette en surface solide, un sol blanc et une cabine de douche à porte battante.
Cette image montre une salle de bain principale design de taille moyenne avec une baignoire posée, un mur bleu, un lavabo intégré et aucune cabine.
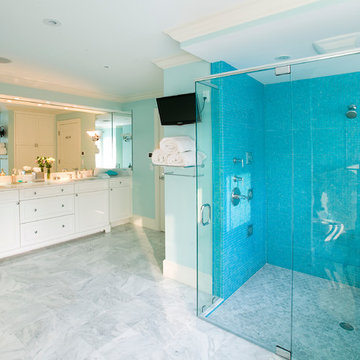
G. Pollux
Inspiration pour une grande douche en alcôve principale design avec un placard avec porte à panneau encastré, des portes de placard blanches, une baignoire posée, un carrelage bleu, mosaïque, un mur bleu, un sol en marbre, un lavabo encastré et un plan de toilette en surface solide.
Inspiration pour une grande douche en alcôve principale design avec un placard avec porte à panneau encastré, des portes de placard blanches, une baignoire posée, un carrelage bleu, mosaïque, un mur bleu, un sol en marbre, un lavabo encastré et un plan de toilette en surface solide.
Idées déco de salles de bain avec une baignoire posée et un mur bleu
9