Idées déco de salles de bain avec une baignoire posée et un mur gris
Trier par :
Budget
Trier par:Populaires du jour
141 - 160 sur 15 972 photos
1 sur 3
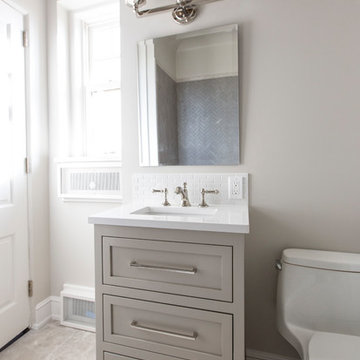
Custom vanity sized to fit small bathroom
Idée de décoration pour une salle de bain principale tradition de taille moyenne avec un placard à porte shaker, des portes de placard grises, une baignoire posée, un combiné douche/baignoire, WC à poser, un carrelage blanc, un mur gris, un sol en carrelage de céramique, un plan vasque, un plan de toilette en quartz modifié, un sol gris, aucune cabine et un plan de toilette blanc.
Idée de décoration pour une salle de bain principale tradition de taille moyenne avec un placard à porte shaker, des portes de placard grises, une baignoire posée, un combiné douche/baignoire, WC à poser, un carrelage blanc, un mur gris, un sol en carrelage de céramique, un plan vasque, un plan de toilette en quartz modifié, un sol gris, aucune cabine et un plan de toilette blanc.
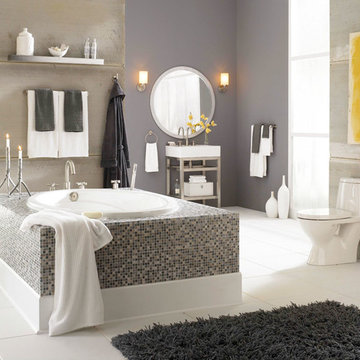
Aménagement d'une salle de bain principale classique de taille moyenne avec WC à poser, un carrelage gris, un placard sans porte, une baignoire posée, des carreaux de béton, un mur gris, un sol en carrelage de céramique, un plan vasque, un plan de toilette en surface solide et un sol blanc.
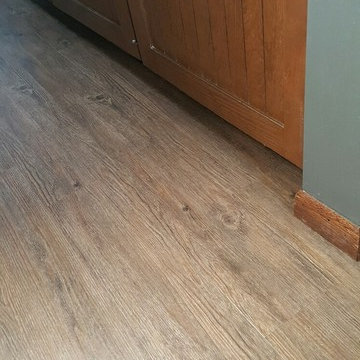
Luxury Vinyl Planks are a great option for water areas like bathrooms, basements, and kitchens. The technology is advancing so that the product looks and feels like natural products like wood and stone.
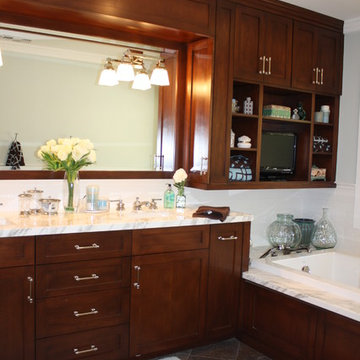
The elegant cabinets, Calcutta Gold Marble counter tops and Natural Emperador Stone Floors in this master bath help to create a spa like feel.
Idée de décoration pour une salle de bain principale tradition en bois foncé de taille moyenne avec un placard à porte shaker, une baignoire posée, un carrelage blanc, un carrelage métro, un mur gris, un lavabo encastré et un plan de toilette en marbre.
Idée de décoration pour une salle de bain principale tradition en bois foncé de taille moyenne avec un placard à porte shaker, une baignoire posée, un carrelage blanc, un carrelage métro, un mur gris, un lavabo encastré et un plan de toilette en marbre.
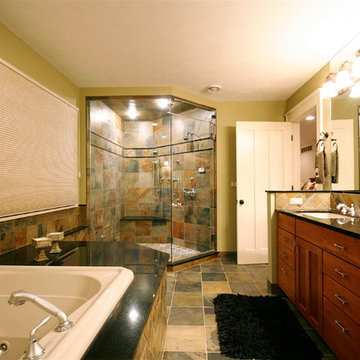
The master bathroom features a jetted tub, Euro shower, black granite and stone tile.
Exemple d'une grande salle de bain principale craftsman en bois brun avec un lavabo encastré, un placard à porte shaker, un plan de toilette en granite, une baignoire posée, une douche double, un carrelage multicolore, un carrelage de pierre, un mur gris et un sol en ardoise.
Exemple d'une grande salle de bain principale craftsman en bois brun avec un lavabo encastré, un placard à porte shaker, un plan de toilette en granite, une baignoire posée, une douche double, un carrelage multicolore, un carrelage de pierre, un mur gris et un sol en ardoise.
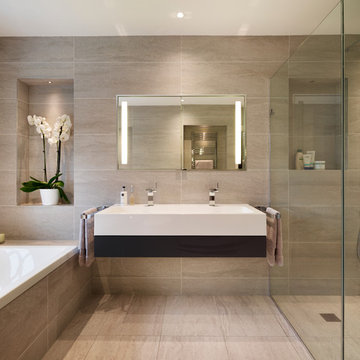
The couple wanted to get ready for work and relax at the end of the day in a luxurious en-suite bathroom.
A large Keuco 'Edition 300' cast mineral basin and single drawer wall mounted vanity unit, is combined with two Edition 11 basin mixers to create a double wash area.
Above the sink a Keuco 'Royal Integral' mirror cabinet provides storage for all of the couples day-to-day toiletries. The cabinet fits flush with the wall and has integrated lighting units.
Darren Chung
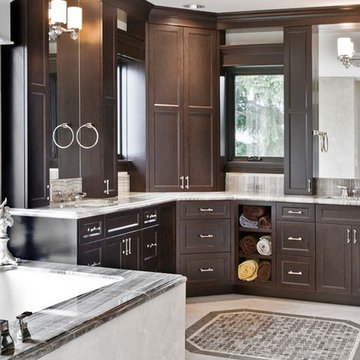
Aménagement d'une très grande salle de bain principale classique en bois foncé avec un lavabo encastré, un placard à porte shaker, une baignoire posée, un carrelage gris, des carreaux de céramique, un mur gris et un sol en carrelage de porcelaine.
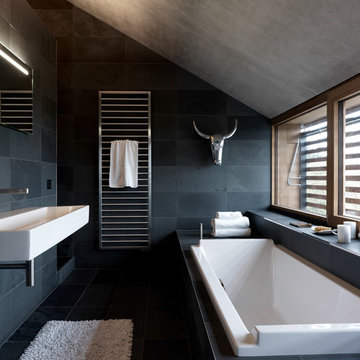
http://www.leichtusa.com, www.Leicht.com, Bruno Helbling
http://www.leicht.com/en-us/find-a-showroom/
Program 01 LARGO-FG | FG 120 frosty white
Programme 2 AVANCE-FG | FG 120 frosty white
Handle 779.000 kick-fitting
Countertop Corian, colour: glacier white
Sink Corian, model: Fonatana
Faucet Dornbacht, model: Lot
Electric appliances Siemens | Novy
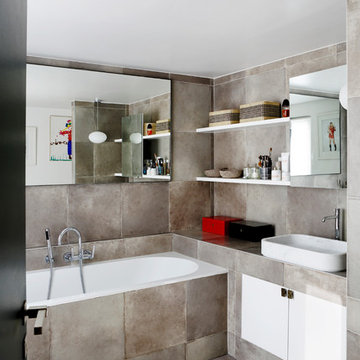
Sarah Lavoine : http://www.sarahlavoine.com
Idée de décoration pour une salle de bain principale design de taille moyenne avec une vasque, un placard à porte plane, des portes de placard blanches, un carrelage gris, une baignoire posée et un mur gris.
Idée de décoration pour une salle de bain principale design de taille moyenne avec une vasque, un placard à porte plane, des portes de placard blanches, un carrelage gris, une baignoire posée et un mur gris.
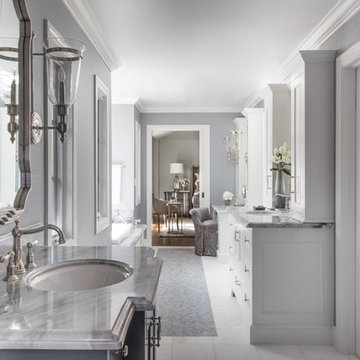
Idée de décoration pour une salle de bain principale tradition de taille moyenne avec un placard avec porte à panneau encastré, des portes de placard blanches, un mur gris, un lavabo encastré, un sol blanc, un plan de toilette gris, une baignoire posée, un carrelage gris, des carreaux de porcelaine, un plan de toilette en marbre et un sol en carrelage de porcelaine.

This custom cottage designed and built by Aaron Bollman is nestled in the Saugerties, NY. Situated in virgin forest at the foot of the Catskill mountains overlooking a babling brook, this hand crafted home both charms and relaxes the senses.
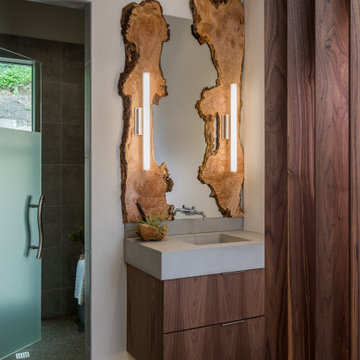
Exemple d'une petite salle de bain tendance avec une baignoire posée, un espace douche bain, un mur gris, un sol gris et une cabine de douche à porte battante.
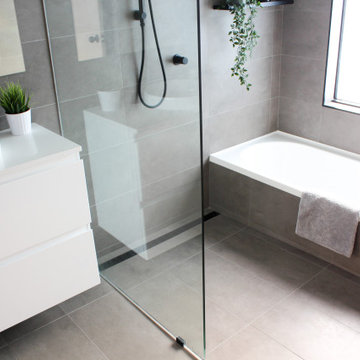
Wet Room Bathroom, Wet Room Renovations, Open Shower Dark Bathroom, Dark Bathroom, Dark Grey Bathrooms, Bricked Bath In Shower Area, Matte Black On Grey Background, Walk In Shower, Wall Hung White Vanity

We were approached by a San Francisco firefighter to design a place for him and his girlfriend to live while also creating additional units he could sell to finance the project. He grew up in the house that was built on this site in approximately 1886. It had been remodeled repeatedly since it was first built so that there was only one window remaining that showed any sign of its Victorian heritage. The house had become so dilapidated over the years that it was a legitimate candidate for demolition. Furthermore, the house straddled two legal parcels, so there was an opportunity to build several new units in its place. At our client’s suggestion, we developed the left building as a duplex of which they could occupy the larger, upper unit and the right building as a large single-family residence. In addition to design, we handled permitting, including gathering support by reaching out to the surrounding neighbors and shepherding the project through the Planning Commission Discretionary Review process. The Planning Department insisted that we develop the two buildings so they had different characters and could not be mistaken for an apartment complex. The duplex design was inspired by Albert Frey’s Palm Springs modernism but clad in fibre cement panels and the house design was to be clad in wood. Because the site was steeply upsloping, the design required tall, thick retaining walls that we incorporated into the design creating sunken patios in the rear yards. All floors feature generous 10 foot ceilings and large windows with the upper, bedroom floors featuring 11 and 12 foot ceilings. Open plans are complemented by sleek, modern finishes throughout.
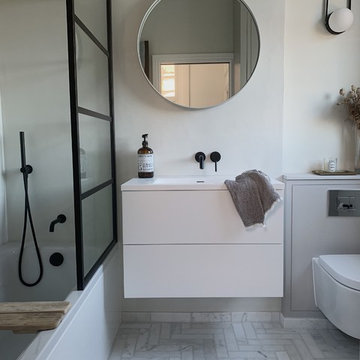
Bathroom refurbishment in South London using a waterproof microcement finish on the walls, marble herringbone tiles on the floor, matte black fittings and crittal style bath screen to achieve a minimal and contemporary look.
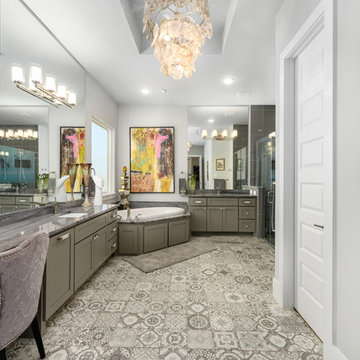
Inspiration pour une grande salle de bain principale traditionnelle avec un placard à porte shaker, des portes de placard grises, une baignoire posée, un carrelage gris, des carreaux de céramique, un mur gris, carreaux de ciment au sol, un lavabo encastré, un plan de toilette en granite, un sol gris et un plan de toilette gris.

Custom Built Shower niche for client. All the shower fixtures are controlled by this digital interface from Kohler's DTV+.
Inspiration pour une grande salle de bain principale traditionnelle avec un placard avec porte à panneau surélevé, des portes de placard blanches, une baignoire posée, une douche double, WC à poser, un carrelage blanc, des carreaux de porcelaine, un mur gris, un sol en marbre, un lavabo encastré, un plan de toilette en verre, un sol blanc, une cabine de douche à porte battante et un plan de toilette blanc.
Inspiration pour une grande salle de bain principale traditionnelle avec un placard avec porte à panneau surélevé, des portes de placard blanches, une baignoire posée, une douche double, WC à poser, un carrelage blanc, des carreaux de porcelaine, un mur gris, un sol en marbre, un lavabo encastré, un plan de toilette en verre, un sol blanc, une cabine de douche à porte battante et un plan de toilette blanc.
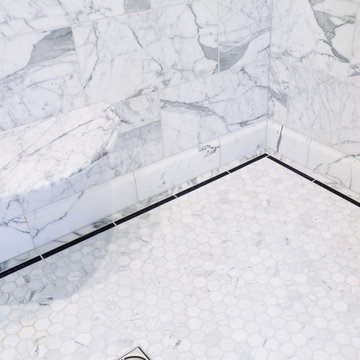
Giancarlo Castelli
Idée de décoration pour une très grande salle de bain principale champêtre avec un placard avec porte à panneau encastré, des portes de placard blanches, une baignoire posée, une douche double, un carrelage blanc, du carrelage en marbre, un mur gris, un sol en marbre, un lavabo encastré, un plan de toilette en marbre, un sol blanc, une cabine de douche à porte battante et un plan de toilette blanc.
Idée de décoration pour une très grande salle de bain principale champêtre avec un placard avec porte à panneau encastré, des portes de placard blanches, une baignoire posée, une douche double, un carrelage blanc, du carrelage en marbre, un mur gris, un sol en marbre, un lavabo encastré, un plan de toilette en marbre, un sol blanc, une cabine de douche à porte battante et un plan de toilette blanc.
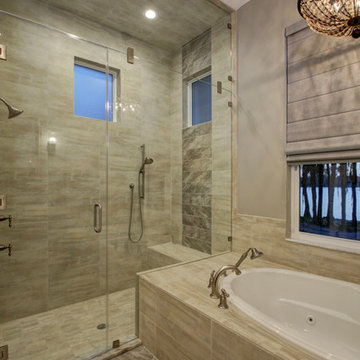
Réalisation d'une grande douche en alcôve principale design en bois clair avec un placard avec porte à panneau encastré, une baignoire posée, un carrelage beige, des carreaux de porcelaine, un mur gris, un sol en carrelage de porcelaine, un lavabo encastré, un plan de toilette en quartz, un sol beige, une cabine de douche à porte battante et un plan de toilette beige.
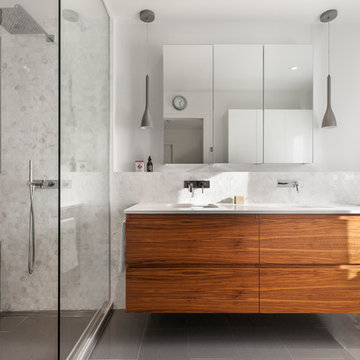
Idée de décoration pour une salle de bain principale vintage en bois brun de taille moyenne avec un placard à porte plane, une baignoire posée, un combiné douche/baignoire, WC à poser, un carrelage blanc, du carrelage en marbre, un mur gris, un sol en carrelage de porcelaine, un lavabo encastré, un plan de toilette en quartz modifié, un sol gris et une cabine de douche à porte battante.
Idées déco de salles de bain avec une baignoire posée et un mur gris
8