Idées déco de salles de bain avec une baignoire posée et un mur multicolore
Trier par :
Budget
Trier par:Populaires du jour
121 - 140 sur 1 523 photos
1 sur 3
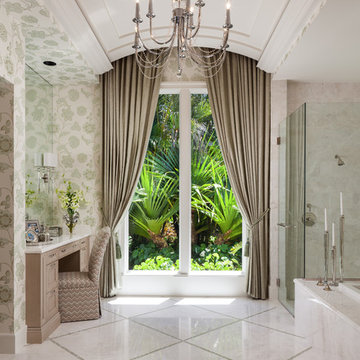
Inspiration pour une salle de bain traditionnelle avec un placard avec porte à panneau encastré, des portes de placard marrons, une baignoire posée, une douche d'angle, un carrelage beige, un mur multicolore, un sol blanc, une cabine de douche à porte battante et un plan de toilette blanc.
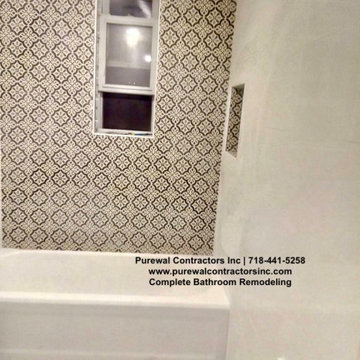
The primary bathroom boasts a dual shower and tub combo, a shower with accent wall tile as a feature wall and then beautiful white tile that boasts as a one piece set but is 12x24 tiles. Purewal Team craft this bathroom to be highend a light renovation at affordable cost.
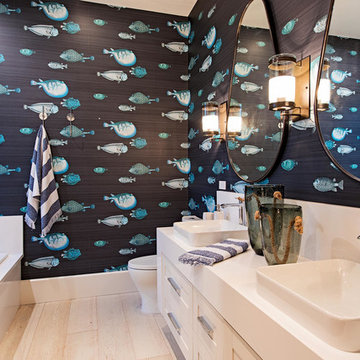
@NaplesKenny
Idée de décoration pour une grande salle de bain tradition pour enfant avec un placard à porte shaker, des portes de placard blanches, une baignoire posée, un combiné douche/baignoire, un carrelage blanc, des carreaux de porcelaine, un mur multicolore, une vasque et un plan de toilette en quartz.
Idée de décoration pour une grande salle de bain tradition pour enfant avec un placard à porte shaker, des portes de placard blanches, une baignoire posée, un combiné douche/baignoire, un carrelage blanc, des carreaux de porcelaine, un mur multicolore, une vasque et un plan de toilette en quartz.

Interior: Kitchen Studio of Glen Ellyn
Photography: Michael Alan Kaskel
Vanity: Woodland Cabinetry
Inspiration pour une salle de bain principale ethnique de taille moyenne avec un placard à porte affleurante, des portes de placard bleues, une baignoire posée, un combiné douche/baignoire, un carrelage blanc, des carreaux de céramique, un mur multicolore, un sol en carrelage de terre cuite, un lavabo posé, un plan de toilette en marbre, un sol multicolore, une cabine de douche avec un rideau, un plan de toilette blanc, meuble simple vasque, meuble-lavabo sur pied et du papier peint.
Inspiration pour une salle de bain principale ethnique de taille moyenne avec un placard à porte affleurante, des portes de placard bleues, une baignoire posée, un combiné douche/baignoire, un carrelage blanc, des carreaux de céramique, un mur multicolore, un sol en carrelage de terre cuite, un lavabo posé, un plan de toilette en marbre, un sol multicolore, une cabine de douche avec un rideau, un plan de toilette blanc, meuble simple vasque, meuble-lavabo sur pied et du papier peint.
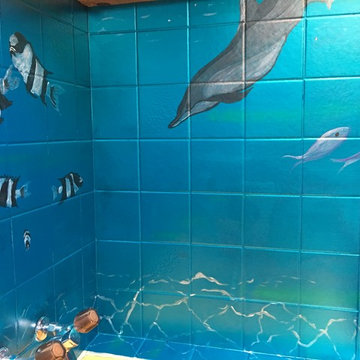
AHORNROT
Idées déco pour une petite salle d'eau avec une baignoire posée, un combiné douche/baignoire, WC à poser, des carreaux de céramique, un mur multicolore et un lavabo posé.
Idées déco pour une petite salle d'eau avec une baignoire posée, un combiné douche/baignoire, WC à poser, des carreaux de céramique, un mur multicolore et un lavabo posé.
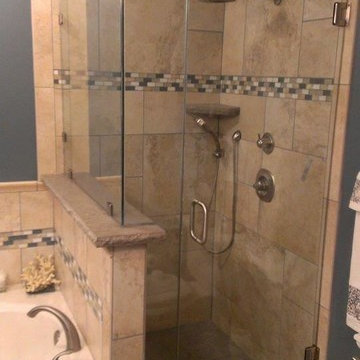
Custom frameless shower with a half wall between tub and shower. Back to back C-pull. Customers have a choice of clips or u-channel for the stationary glass panel installation, clips were chosen here.
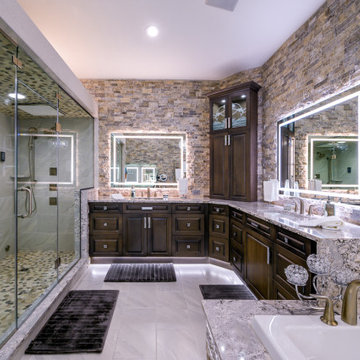
Inspiration pour une grande douche en alcôve principale en bois foncé avec un placard avec porte à panneau surélevé, une baignoire posée, un carrelage beige, un carrelage marron, un carrelage gris, un carrelage de pierre, un mur multicolore, un sol en carrelage de porcelaine, un lavabo encastré, un plan de toilette en granite, un sol blanc, une cabine de douche à porte battante et un plan de toilette multicolore.
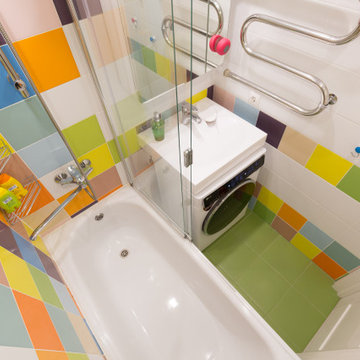
Aménagement d'une petite salle de bain principale scandinave avec des portes de placard blanches, une baignoire posée, un combiné douche/baignoire, un carrelage multicolore, des carreaux de céramique, un mur multicolore, un sol en carrelage de céramique, un sol vert et une cabine de douche avec un rideau.
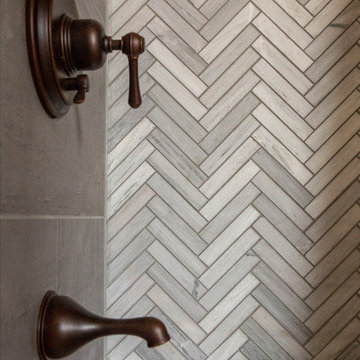
This beautiful showcase home offers a blend of crisp, uncomplicated modern lines and a touch of farmhouse architectural details. The 5,100 square feet single level home with 5 bedrooms, 3 ½ baths with a large vaulted bonus room over the garage is delightfully welcoming.
For more photos of this project visit our website: https://wendyobrienid.com.
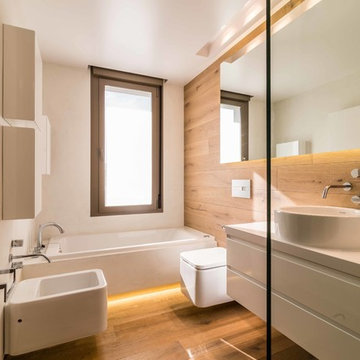
Cette photo montre une salle de bain principale tendance de taille moyenne avec une vasque, un placard à porte plane, des portes de placard blanches, un bidet, un sol en bois brun, un plan de toilette en surface solide, un mur multicolore et une baignoire posée.
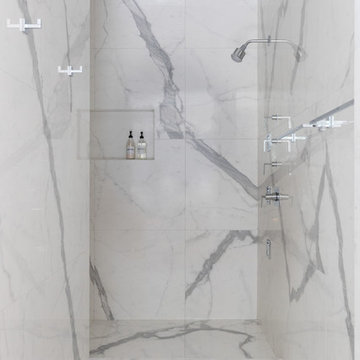
Photo Credit:
Aimée Mazzenga
Aménagement d'une grande salle de bain principale contemporaine en bois clair avec un placard à porte affleurante, une baignoire posée, une douche ouverte, WC séparés, un carrelage blanc, des carreaux de porcelaine, un mur multicolore, un sol en carrelage de porcelaine, un lavabo encastré, un plan de toilette en carrelage, un sol multicolore, aucune cabine et un plan de toilette blanc.
Aménagement d'une grande salle de bain principale contemporaine en bois clair avec un placard à porte affleurante, une baignoire posée, une douche ouverte, WC séparés, un carrelage blanc, des carreaux de porcelaine, un mur multicolore, un sol en carrelage de porcelaine, un lavabo encastré, un plan de toilette en carrelage, un sol multicolore, aucune cabine et un plan de toilette blanc.
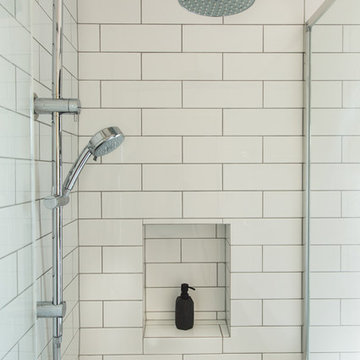
BATHROOM RENOVATION TRANSFORMATION!! by Start 2 Finish Renovations! We love the stunning selections of this bathroom, with classic black and white subway wall tiles, and charcoal grey floor tile. Softened with the round mirror and the stunning Reece Bathrooms Caroma Leda Vasque Inset Basin. Beautiful stone bench top from Silestone by Cosentino Cosentino Australia & New Zealand ‘white storm’ dressed with Reece Bathrooms Grohe accessories range. The Grohe Bauedge Basin Maker, Grohe Tempest twin Shower, Grohe Essentials 600 Double Towel Rail, Grohe Bauedge Bath Mixer.
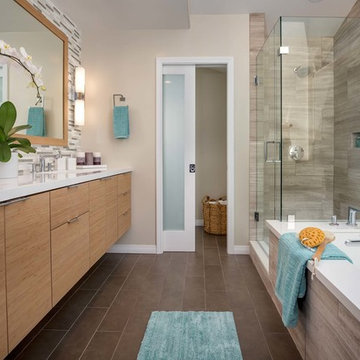
This design / build project in Manhattan Beach, CA. included both a Powder Room and a Master Bathroom. The homeowners are recent empty nesters looking to upgrade the spaces for themselves.
The Powder Room now features a white Rocface Eurostone countertop and grass cloth wall covering accented by wainscoting. The floor is porcelain tile and the faucet is Brizo. The cabinetry was custom made for this project to ensure that the space felt natural and refined. Even the ceiling of this relatively small space features beautiful molding detail.
The Master Bathroom keeps a similar foot print to its predecessor but with updated style and materials. The shower now features a pebble floor and the bathtub has tile surround. The floating vanity makes the space feel larger without sacrificing storage space. The frosted glass on the water closet allow for privacy without darkening the space. The homeowners favorite feature of the space may be the shade over the bathtub which they are able to raise or lower via remote control.
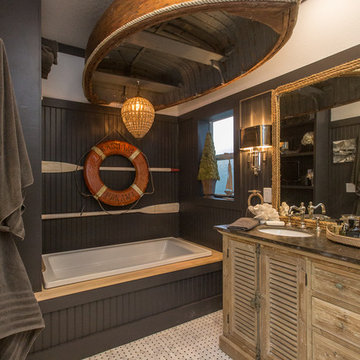
Brandi Image Photography
Aménagement d'une grande salle de bain principale bord de mer en bois clair avec un placard en trompe-l'oeil, une baignoire posée, une douche double, WC séparés, un carrelage blanc, du carrelage en marbre, un sol en marbre, un lavabo encastré, un plan de toilette en marbre, une cabine de douche à porte battante, un mur multicolore et un sol multicolore.
Aménagement d'une grande salle de bain principale bord de mer en bois clair avec un placard en trompe-l'oeil, une baignoire posée, une douche double, WC séparés, un carrelage blanc, du carrelage en marbre, un sol en marbre, un lavabo encastré, un plan de toilette en marbre, une cabine de douche à porte battante, un mur multicolore et un sol multicolore.
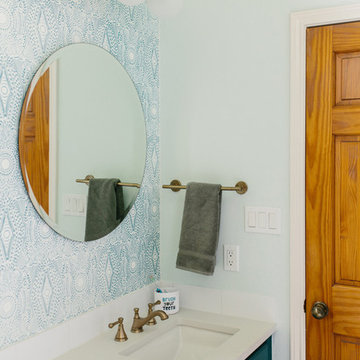
Designing a kids bathroom isn't always the easiest - especially when its a shared space between a brother and sister! We wanted this bathroom to appeal to both of their tastes while utilizing a design that won't need to be updated anytime soon! Lively pops of deep teal from the vanity and wallpaper were paired with subtle pastel pinks on textiles and hardware. Brass finishes and wooden accents balance out the colorful design and create a cohesive style that suits the kids and parents!
Designed by Sara Barney’s BANDD DESIGN, who are based in Austin, Texas and serving throughout Round Rock, Lake Travis, West Lake Hills, and Tarrytown.
For more about BANDD DESIGN, click here: https://bandddesign.com/
To learn more about this project, click here: https://bandddesign.com/kids-bathroom-remodel/
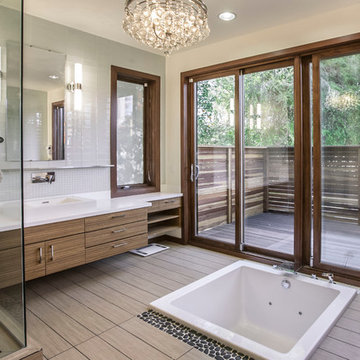
Réalisation d'une salle de bain principale design en bois foncé avec un placard à porte plane, une baignoire posée, une douche d'angle, un carrelage beige, un carrelage marron, un mur multicolore et un lavabo posé.
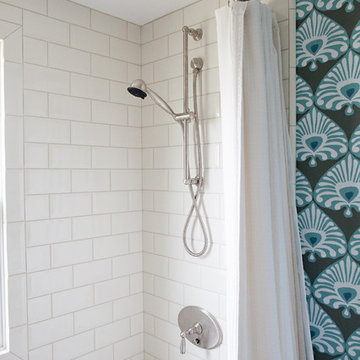
by What Shanni Saw
Inspiration pour une grande douche en alcôve marine pour enfant avec un placard avec porte à panneau encastré, des portes de placard blanches, une baignoire posée, WC séparés, un carrelage blanc, mosaïque, un mur multicolore, parquet foncé, un lavabo posé et un plan de toilette en quartz modifié.
Inspiration pour une grande douche en alcôve marine pour enfant avec un placard avec porte à panneau encastré, des portes de placard blanches, une baignoire posée, WC séparés, un carrelage blanc, mosaïque, un mur multicolore, parquet foncé, un lavabo posé et un plan de toilette en quartz modifié.
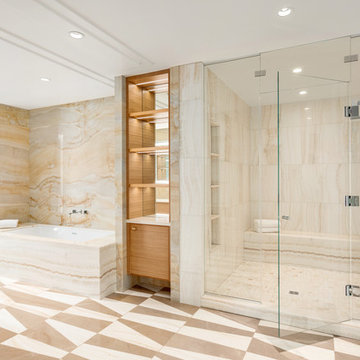
Custom built cabinetry made of rift oak with 1/2 bead around
- rift cut oak wood dovetailed drawers
- soft close Blum hardware throughout
-custom 2 rift oak posts
-LED strip lighting inside all kitchen cabinetry doors with individual magnetic switches
-3/4 thick rift cut oak plywood interiors
-onyx counterops
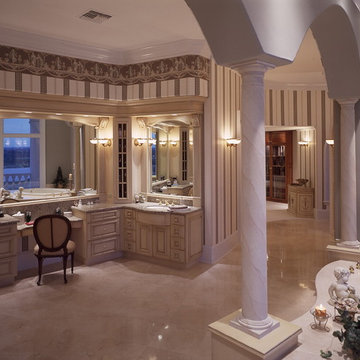
Custom cabinetry by Busby Cabinets. Photography by Michael Lowry Photography
Cette image montre une très grande salle de bain principale méditerranéenne avec un lavabo encastré, un placard avec porte à panneau surélevé, des portes de placard beiges, un plan de toilette en marbre, une baignoire posée, une douche ouverte, WC à poser, un carrelage beige, un carrelage de pierre, un sol en marbre et un mur multicolore.
Cette image montre une très grande salle de bain principale méditerranéenne avec un lavabo encastré, un placard avec porte à panneau surélevé, des portes de placard beiges, un plan de toilette en marbre, une baignoire posée, une douche ouverte, WC à poser, un carrelage beige, un carrelage de pierre, un sol en marbre et un mur multicolore.
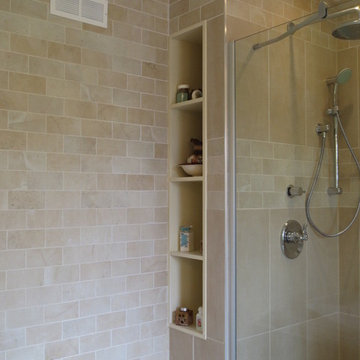
Exemple d'une salle de bain principale chic de taille moyenne avec une baignoire posée, une douche d'angle, WC séparés, des carreaux de céramique, un mur multicolore et un sol en carrelage de céramique.
Idées déco de salles de bain avec une baignoire posée et un mur multicolore
7