Idées déco de salles de bain avec une baignoire posée et un mur noir
Trier par :
Budget
Trier par:Populaires du jour
61 - 80 sur 508 photos
1 sur 3
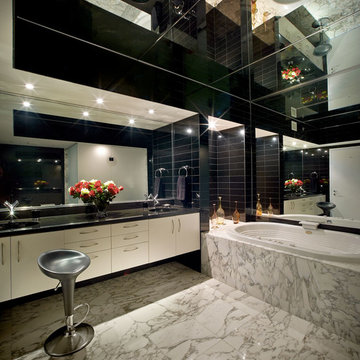
Exemple d'une salle de bain principale tendance avec un placard à porte plane, des portes de placard beiges, une baignoire posée, un carrelage noir, un mur noir, un sol blanc et un plan de toilette noir.
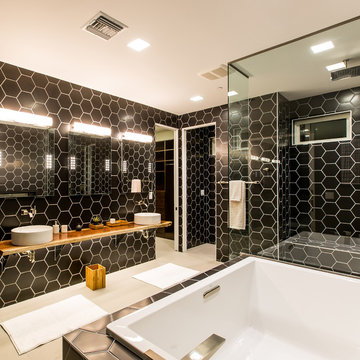
Idée de décoration pour une salle de bain principale design avec une baignoire posée, une douche d'angle, un carrelage noir, un mur noir et une vasque.
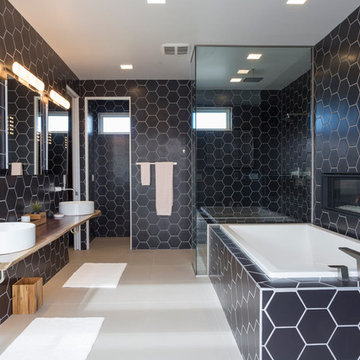
Brett Beyer
Idées déco pour une salle de bain principale contemporaine avec une baignoire posée, une douche d'angle, un mur noir et une vasque.
Idées déco pour une salle de bain principale contemporaine avec une baignoire posée, une douche d'angle, un mur noir et une vasque.
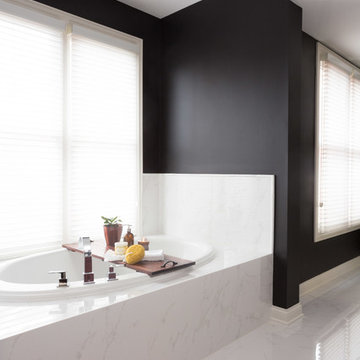
A large master bathroom that exudes glamor and edge. For this bathroom, we adorned the space with a large floating Alderwood vanity consisting of a gorgeous cherry wood finish, large crystal knobs, LED lights, and a mini bar and coffee station.
We made sure to keep a traditional glam look while adding in artistic features such as the creatively shaped entryway, dramatic black accent walls, and intricately designed shower niche.
Other features include a large crystal chandelier, porcelain tiled shower, and subtle recessed lights.
Home located in Glenview, Chicago. Designed by Chi Renovation & Design who serve Chicago and it's surrounding suburbs, with an emphasis on the North Side and North Shore. You'll find their work from the Loop through Lincoln Park, Skokie, Wilmette, and all of the way up to Lake Forest.
For more about Chi Renovation & Design, click here: https://www.chirenovation.com/
To learn more about this project, click here: https://www.chirenovation.com/portfolio/glenview-master-bathroom-remodeling/#bath-renovation
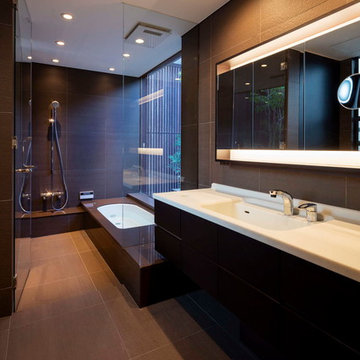
Cette image montre une salle de bain minimaliste avec un placard à porte plane, des portes de placard marrons, une baignoire posée, une douche ouverte, un mur noir, un lavabo intégré, un sol gris et aucune cabine.
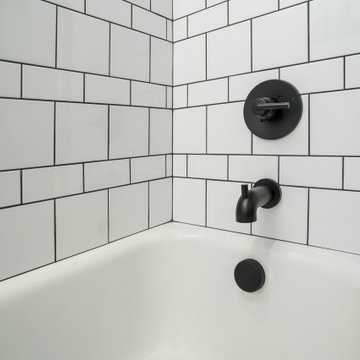
Historic Home in East Nashville gets a classic black and white makeover after the March 2020 tornado. Original door, window casings, and tub were saved. Every additional element was chosen to combine the historic nature of the home and neighborhood with the homeowner's modern style.
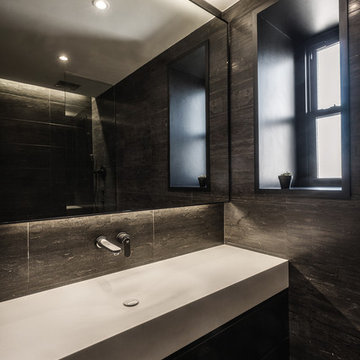
Réalisation d'une petite salle de bain principale minimaliste avec un placard à porte plane, des portes de placard noires, une baignoire posée, un combiné douche/baignoire, WC séparés, un carrelage noir, des dalles de pierre, un mur noir, un sol en calcaire, un lavabo intégré et un plan de toilette en surface solide.
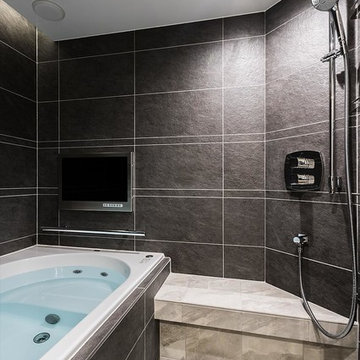
和モダンなインテリアから一転、モノトーンでまとめたモダンなバスルーム。
Exemple d'une salle de bain principale moderne avec une baignoire posée, un espace douche bain, un carrelage noir, un mur noir, un sol gris et aucune cabine.
Exemple d'une salle de bain principale moderne avec une baignoire posée, un espace douche bain, un carrelage noir, un mur noir, un sol gris et aucune cabine.
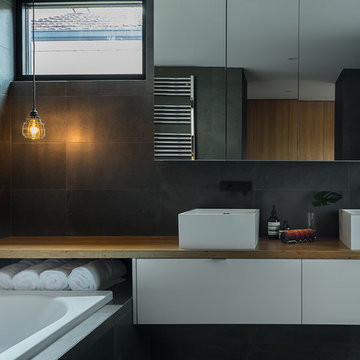
Inspiration pour une douche en alcôve principale urbaine de taille moyenne avec une vasque, un placard à porte plane, des portes de placard blanches, un plan de toilette en bois, une baignoire posée, WC à poser, un carrelage noir, des carreaux de porcelaine, un mur noir et un sol en carrelage de porcelaine.
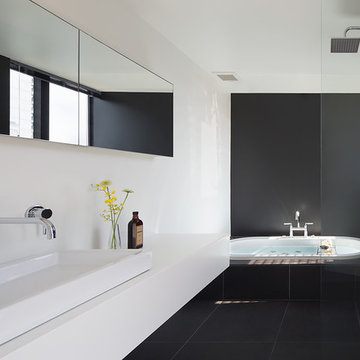
photo by : Kouji Okamoto
Cette photo montre une salle de bain tendance avec une baignoire posée, une douche ouverte, un mur noir, une vasque, un sol noir et aucune cabine.
Cette photo montre une salle de bain tendance avec une baignoire posée, une douche ouverte, un mur noir, une vasque, un sol noir et aucune cabine.
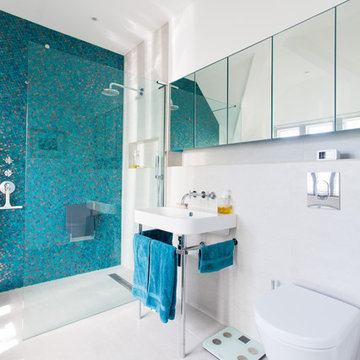
Cette image montre une salle de bain principale design de taille moyenne avec un placard en trompe-l'oeil, une baignoire posée, une douche ouverte, WC suspendus, un carrelage bleu, des carreaux de céramique, un mur noir, un sol en carrelage de céramique, un lavabo suspendu, un sol blanc et aucune cabine.
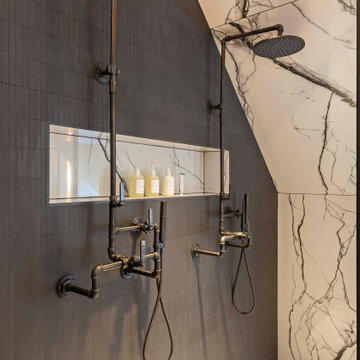
Exemple d'une salle de bain principale industrielle de taille moyenne avec des portes de placard noires, une baignoire posée, un carrelage noir, mosaïque, un mur noir, parquet foncé, un lavabo encastré, un sol noir, un plan de toilette blanc, meuble simple vasque et meuble-lavabo sur pied.
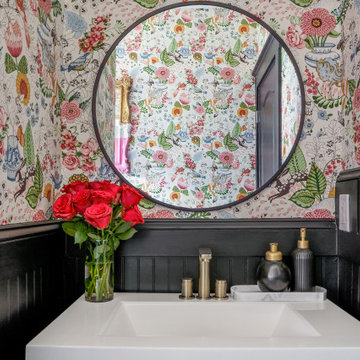
For this project, the client's wanted to keep the existing layout but update the fixtures and wall color. We were able to achieve the client's goals by bringing in some fun wallpaper, adding paint and tile, and switching out the vanity.
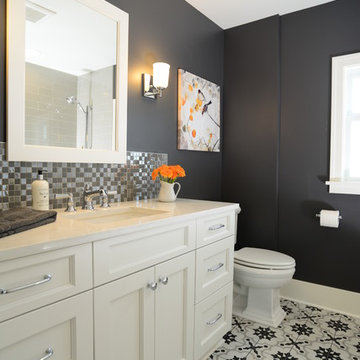
Designed by: Leslie J Jensen, CMKBD and J. Hobson Photography
Idées déco pour une salle de bain principale classique de taille moyenne avec un placard à porte shaker, des portes de placard blanches, une baignoire posée, un combiné douche/baignoire, WC à poser, un carrelage multicolore, mosaïque, un mur noir, un sol en carrelage de céramique, un lavabo encastré et un plan de toilette en quartz modifié.
Idées déco pour une salle de bain principale classique de taille moyenne avec un placard à porte shaker, des portes de placard blanches, une baignoire posée, un combiné douche/baignoire, WC à poser, un carrelage multicolore, mosaïque, un mur noir, un sol en carrelage de céramique, un lavabo encastré et un plan de toilette en quartz modifié.
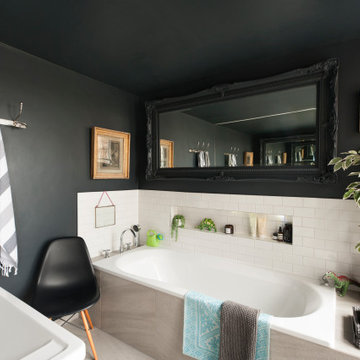
Cette image montre une salle de bain victorienne avec une baignoire posée, un carrelage blanc, un carrelage métro, un mur noir, un sol en marbre et meuble double vasque.
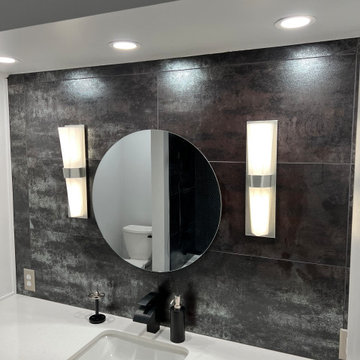
Penny tile shower walls with Sharmanda Wand Rainfall shower system. Kohler deep basin soak tub. Penny Tile Niches
Inspiration pour une salle de bain minimaliste de taille moyenne avec un placard à porte plane, des portes de placard blanches, une baignoire posée, WC séparés, un carrelage noir, des carreaux de céramique, un mur noir, un sol en carrelage de céramique, un lavabo encastré, un plan de toilette en quartz modifié, un sol noir, aucune cabine, un plan de toilette blanc, une niche, meuble simple vasque et meuble-lavabo encastré.
Inspiration pour une salle de bain minimaliste de taille moyenne avec un placard à porte plane, des portes de placard blanches, une baignoire posée, WC séparés, un carrelage noir, des carreaux de céramique, un mur noir, un sol en carrelage de céramique, un lavabo encastré, un plan de toilette en quartz modifié, un sol noir, aucune cabine, un plan de toilette blanc, une niche, meuble simple vasque et meuble-lavabo encastré.
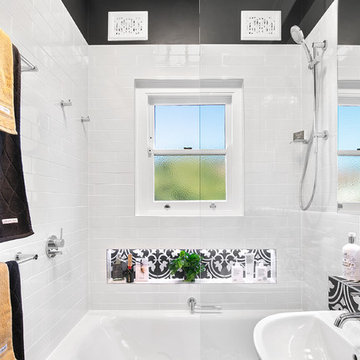
Bathrooms by Oldham was engaged to re-design the bathroom providing the much needed functionality, storage and space whilst keeping with the style of the apartment.
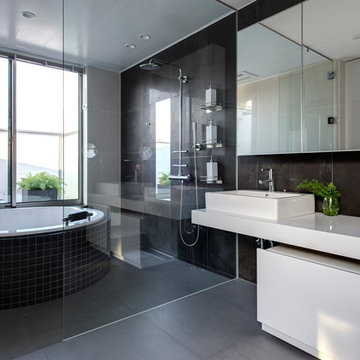
円形バスタブのリゾートバスルーム
Inspiration pour une salle de bain principale design de taille moyenne avec une baignoire posée, une douche ouverte, un carrelage noir, une vasque, des portes de placard blanches, un placard à porte plane, un mur noir, un sol en ardoise et aucune cabine.
Inspiration pour une salle de bain principale design de taille moyenne avec une baignoire posée, une douche ouverte, un carrelage noir, une vasque, des portes de placard blanches, un placard à porte plane, un mur noir, un sol en ardoise et aucune cabine.
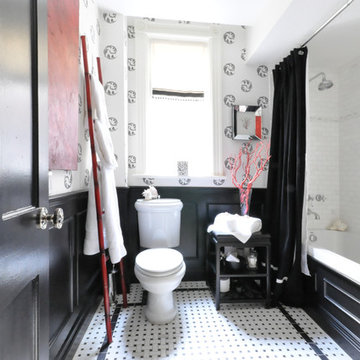
The main bath was redone to tie into the changes we were making elsewhere in the house. Custom Millwork and Wainscoting were added and painted out a rich black to compliment the black and white marble mosaic on the floor. Wallpaper was added to give the room additional interest as this bathroom serves as the powder room when entertaining. Classic fixtures were used to harken back to the Victorian era.
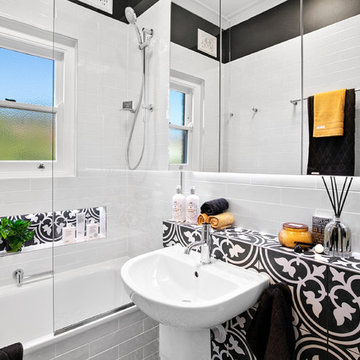
Bathrooms by Oldham was engaged to re-design the bathroom providing the much needed functionality, storage and space whilst keeping with the style of the apartment.
Idées déco de salles de bain avec une baignoire posée et un mur noir
4