Idées déco de salles de bain avec une baignoire posée et un plan de toilette en marbre
Trier par :
Budget
Trier par:Populaires du jour
161 - 180 sur 11 573 photos
1 sur 3
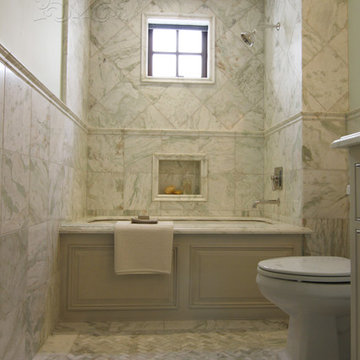
Alba Chiara polished marble is carried through the guest bath in varying sizes and applications to provide depth. Large scale pieces adorn the walls while a mini hexagon rug covers the floor. Waterworks fixtures, fittings and accessories throughout.
Cabochon Surfaces & Fixtures

Interior: Kitchen Studio of Glen Ellyn
Photography: Michael Alan Kaskel
Vanity: Woodland Cabinetry
Idée de décoration pour une salle de bain principale ethnique de taille moyenne avec un placard à porte affleurante, des portes de placard bleues, une baignoire posée, un combiné douche/baignoire, un carrelage blanc, des carreaux de céramique, un mur multicolore, un sol en carrelage de terre cuite, un lavabo posé, un plan de toilette en marbre, un sol multicolore, une cabine de douche avec un rideau, un plan de toilette blanc, meuble simple vasque, meuble-lavabo sur pied et du papier peint.
Idée de décoration pour une salle de bain principale ethnique de taille moyenne avec un placard à porte affleurante, des portes de placard bleues, une baignoire posée, un combiné douche/baignoire, un carrelage blanc, des carreaux de céramique, un mur multicolore, un sol en carrelage de terre cuite, un lavabo posé, un plan de toilette en marbre, un sol multicolore, une cabine de douche avec un rideau, un plan de toilette blanc, meuble simple vasque, meuble-lavabo sur pied et du papier peint.
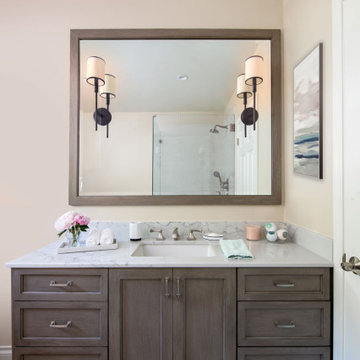
Our Pasadena studio gave this bathroom a re-fresh so that our clients could relax and rejuvenate in its serene design language. The white and taupe color palette with hints of pale green creates a calming ambience, and the large tub is ideal for unwinding in and has a tub deck for scented candles and toiletries. A wall-mounted custom vanity offers ample storage and is complemented with a custom mirror. The contemporary flooring looks beautiful and serves a functional purpose, too, as it is slip-resistant.
---
Project designed by Pasadena interior design studio Soul Interiors Design. They serve Pasadena, San Marino, La Cañada Flintridge, Sierra Madre, Altadena, and surrounding areas.
---
For more about Soul Interiors Design, click here: https://www.soulinteriorsdesign.com/
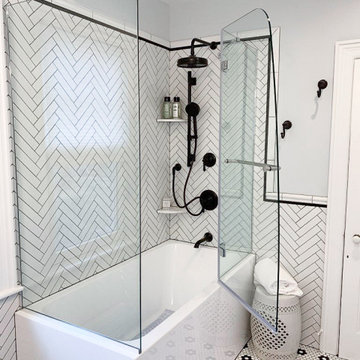
Speaking to the functionality of the space, the client wanted a shower that was multi-functional, easy to use, and easy to access. Going with a custom operable glass enclosure, the glass allows for the shower space to remain enclosed, and at the same time easily accessible.
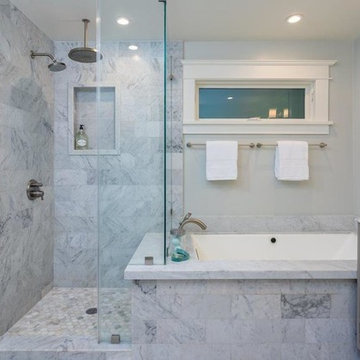
Exemple d'une salle de bain principale chic de taille moyenne avec un placard avec porte à panneau surélevé, des portes de placard grises, une baignoire posée, une douche d'angle, WC séparés, un carrelage gris, du carrelage en marbre, un mur gris, un sol en marbre, un lavabo encastré, un plan de toilette en marbre, un sol gris, une cabine de douche à porte battante, un plan de toilette gris, meuble double vasque et meuble-lavabo encastré.
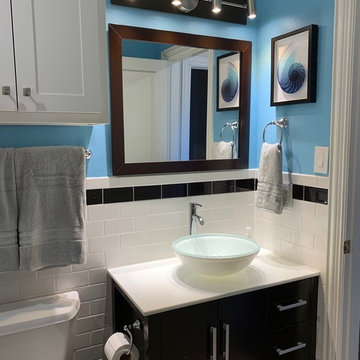
This black and white bathroom needed a little pop, so we took the tile to the ceiling in the shower and painted the walls blue. The addition of the soap niche became the perfect place to add a little visual interest with the black, white and metal tile mosaic. The sink vanity provides more counter space thanks to the vessel sink. Wood tile floors add another modern touch.
View our Caribbean Remodel @ www.dejaviewvilla.com
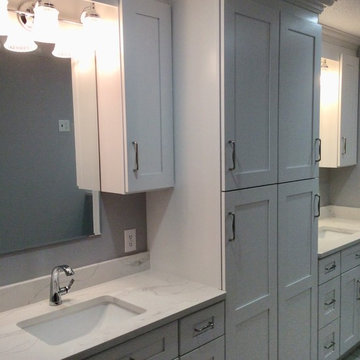
This redesigned bathroom has double sinks, a Jacuzzi tub, and a walk-in shower. The double sinks are separated by floor to ceiling cabinets. The Jacuzzi tub provides a handbar and sprayer for convenience. The walk-in shower separates itself from the tub area with glass. Accent tile adds interest and continues through the handy niche.
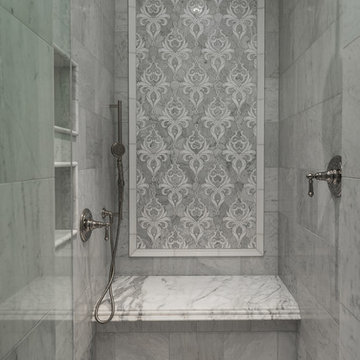
We love this master bathroom's all marble tile shower featuring mosaic tile and a built-in shower bench!
Aménagement d'une très grande douche en alcôve principale montagne avec un placard avec porte à panneau encastré, des portes de placard grises, une baignoire posée, WC à poser, un mur gris, un sol en marbre, une vasque, un plan de toilette en marbre, un sol multicolore, une cabine de douche à porte battante, un plan de toilette multicolore, un carrelage gris, du carrelage en marbre, un banc de douche, meuble double vasque et meuble-lavabo encastré.
Aménagement d'une très grande douche en alcôve principale montagne avec un placard avec porte à panneau encastré, des portes de placard grises, une baignoire posée, WC à poser, un mur gris, un sol en marbre, une vasque, un plan de toilette en marbre, un sol multicolore, une cabine de douche à porte battante, un plan de toilette multicolore, un carrelage gris, du carrelage en marbre, un banc de douche, meuble double vasque et meuble-lavabo encastré.
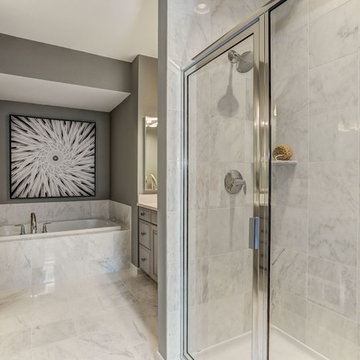
Exemple d'une grande douche en alcôve principale chic avec un placard avec porte à panneau surélevé, des portes de placard grises, une baignoire posée, un mur gris, un sol en marbre, un lavabo encastré, un plan de toilette en marbre, un sol blanc, une cabine de douche à porte battante, un carrelage blanc et du carrelage en marbre.
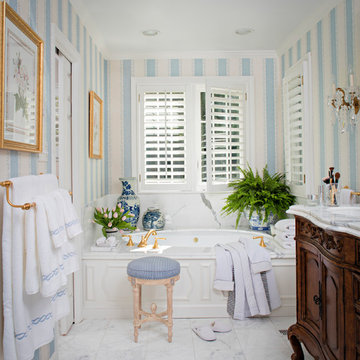
John Martinelli Photography
Inspiration pour une grande salle de bain principale traditionnelle en bois brun avec une baignoire posée, un carrelage blanc, un mur blanc, un sol en marbre, un lavabo encastré, un plan de toilette en marbre et un placard en trompe-l'oeil.
Inspiration pour une grande salle de bain principale traditionnelle en bois brun avec une baignoire posée, un carrelage blanc, un mur blanc, un sol en marbre, un lavabo encastré, un plan de toilette en marbre et un placard en trompe-l'oeil.
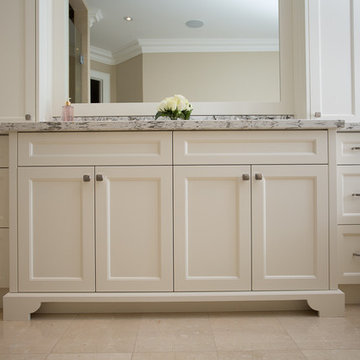
Aménagement d'une grande douche en alcôve principale classique avec un placard avec porte à panneau encastré, des portes de placard blanches, une baignoire posée, WC à poser, un mur gris, un lavabo encastré, un carrelage beige, des carreaux de céramique, un plan de toilette en marbre et un sol en carrelage de porcelaine.
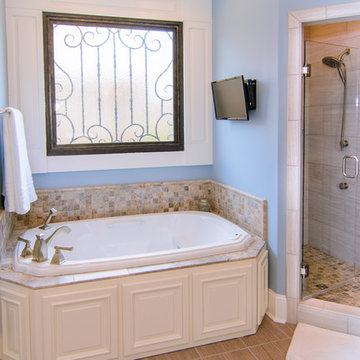
Seth Rayburn
Exemple d'une grande salle de bain principale chic avec un lavabo encastré, un placard en trompe-l'oeil, des portes de placard blanches, un plan de toilette en marbre, une baignoire posée, une douche d'angle, un carrelage gris, des carreaux de céramique, un mur bleu et un sol en carrelage de céramique.
Exemple d'une grande salle de bain principale chic avec un lavabo encastré, un placard en trompe-l'oeil, des portes de placard blanches, un plan de toilette en marbre, une baignoire posée, une douche d'angle, un carrelage gris, des carreaux de céramique, un mur bleu et un sol en carrelage de céramique.
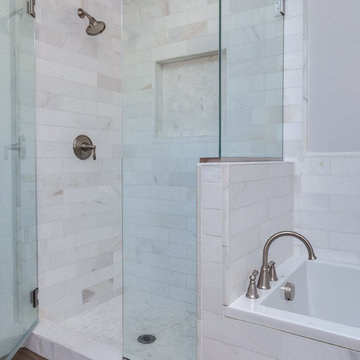
White Cararra Marble Bathroom Remodel Project by JM Kitchen and Bath Denver Colorado
Cette image montre une salle de bain principale minimaliste de taille moyenne avec des portes de placard blanches, une baignoire posée, un mur blanc, un plan de toilette en marbre, une douche à l'italienne, un carrelage blanc et des carreaux de porcelaine.
Cette image montre une salle de bain principale minimaliste de taille moyenne avec des portes de placard blanches, une baignoire posée, un mur blanc, un plan de toilette en marbre, une douche à l'italienne, un carrelage blanc et des carreaux de porcelaine.
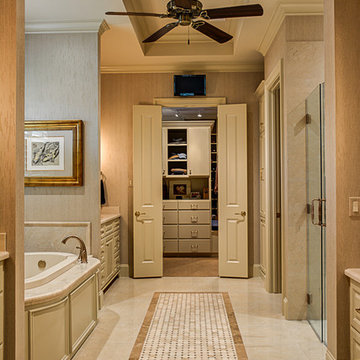
Master bathroom with crema marfil marble tops and basketweave rug pattern on floor.
Idées déco pour une salle de bain principale classique de taille moyenne avec un lavabo encastré, un placard en trompe-l'oeil, des portes de placard beiges, un plan de toilette en marbre, une baignoire posée, une douche à l'italienne, WC séparés, un carrelage beige, des carreaux de porcelaine, un mur beige et un sol en carrelage de terre cuite.
Idées déco pour une salle de bain principale classique de taille moyenne avec un lavabo encastré, un placard en trompe-l'oeil, des portes de placard beiges, un plan de toilette en marbre, une baignoire posée, une douche à l'italienne, WC séparés, un carrelage beige, des carreaux de porcelaine, un mur beige et un sol en carrelage de terre cuite.
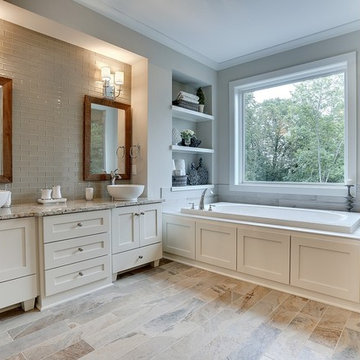
Creamy white master bathroom. Plentiful storage. Separate tub and shower. Twin vanities.
Photography by Spacecrafting
Inspiration pour une grande douche en alcôve principale traditionnelle avec une vasque, un placard avec porte à panneau encastré, des portes de placard blanches, un plan de toilette en marbre, une baignoire posée, un carrelage marron, un carrelage en pâte de verre, un mur gris et un sol en carrelage de céramique.
Inspiration pour une grande douche en alcôve principale traditionnelle avec une vasque, un placard avec porte à panneau encastré, des portes de placard blanches, un plan de toilette en marbre, une baignoire posée, un carrelage marron, un carrelage en pâte de verre, un mur gris et un sol en carrelage de céramique.
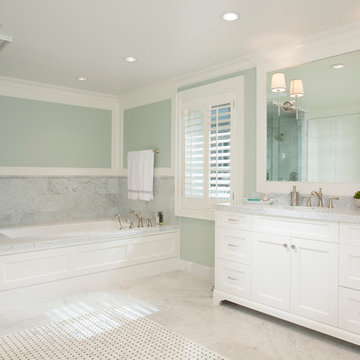
Joshua Caldwell
Aménagement d'une grande salle de bain principale classique avec un lavabo encastré, un placard à porte shaker, des portes de placard blanches, un plan de toilette en marbre, une baignoire posée, un carrelage blanc, un carrelage de pierre, un mur vert et un sol en marbre.
Aménagement d'une grande salle de bain principale classique avec un lavabo encastré, un placard à porte shaker, des portes de placard blanches, un plan de toilette en marbre, une baignoire posée, un carrelage blanc, un carrelage de pierre, un mur vert et un sol en marbre.
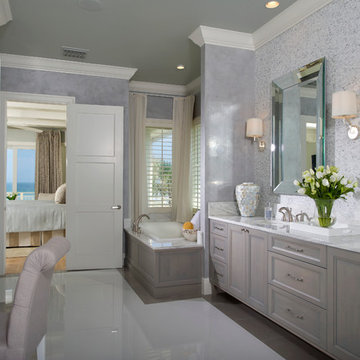
-Cucciaioni
Idée de décoration pour une très grande salle de bain principale marine avec un lavabo encastré, un placard avec porte à panneau encastré, des portes de placard grises, une baignoire posée, un carrelage gris, un carrelage blanc, mosaïque, un mur gris, un sol en carrelage de porcelaine, un plan de toilette en marbre et un sol blanc.
Idée de décoration pour une très grande salle de bain principale marine avec un lavabo encastré, un placard avec porte à panneau encastré, des portes de placard grises, une baignoire posée, un carrelage gris, un carrelage blanc, mosaïque, un mur gris, un sol en carrelage de porcelaine, un plan de toilette en marbre et un sol blanc.
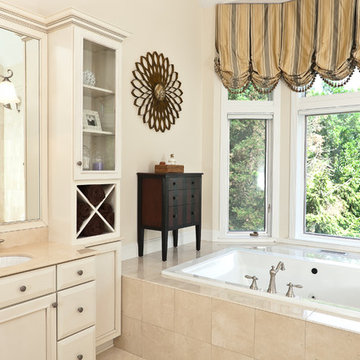
In this master bathroom renovation, a Crema Marfil marble was selected for the floor and tub deck, as the movement of the tile was complementary to that in the existing Alabaster tile used for the shower walls. With continuity in mind, Crema Marfil was also selected for the vanity tops and a mocha glazed, canvas finish was specified for the vanities themselves. By choosing a rich, neutral color for the walls, the designer ensured that the cream and brown tones in all the materials would appear dominant, unifying those materials and giving the room a warm, relaxing feel.
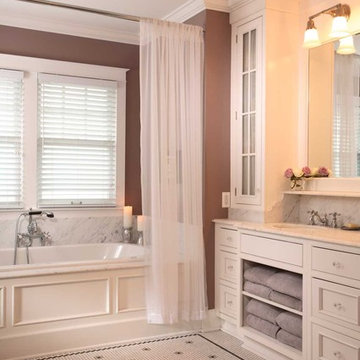
This vintage inspired bathroom keeps with the style and characteristics of this American foursquare home. The marble accents and white vanity bring a glam factor while the brown accent wall keeps with the color scheme of the rest of the home. Find more information on Normandy Remodeling Designer Stephanie Bryant, CKD here: http://www.NormandyRemodeling.com/StephanieBryant

This Chelsea loft is an example of making a smaller space go a long way. We needed to fit two offices, two bedrooms, a living room, a kitchen, and a den for TV watching, as well as two baths and a laundry room in only 1,350 square feet!
Project completed by New York interior design firm Betty Wasserman Art & Interiors, which serves New York City, as well as across the tri-state area and in The Hamptons.
For more about Betty Wasserman, click here: https://www.bettywasserman.com/
To learn more about this project, click here:
https://www.bettywasserman.com/spaces/chelsea-nyc-live-work-loft/
Idées déco de salles de bain avec une baignoire posée et un plan de toilette en marbre
9