Idées déco de salles de bain avec une baignoire posée et un plan de toilette en stratifié
Trier par :
Budget
Trier par:Populaires du jour
61 - 80 sur 1 524 photos
1 sur 3
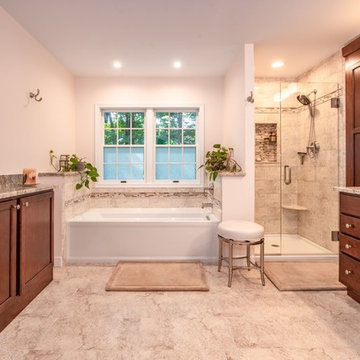
Inspiration pour une grande douche en alcôve principale traditionnelle en bois brun avec un placard à porte shaker, WC séparés, un carrelage beige, un carrelage de pierre, un mur beige, un sol en carrelage de céramique, un lavabo posé, un plan de toilette en stratifié, un sol beige, une cabine de douche à porte battante, un plan de toilette beige et une baignoire posée.
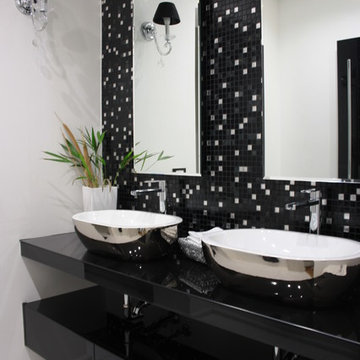
Il bagno ospiti è caratterizzato dalla palette colori che gioca con i toni del nero laccato lucido. L'ambiente presenta un mobile lavabo sospeso con 2 lavabi in appoggio, vasca da bagno, doccia e sanitari sospesi
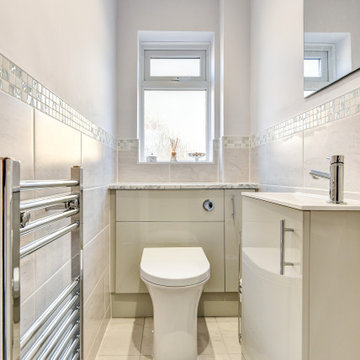
Warm Bathroom in Woodingdean, East Sussex
Designer Aron has created a simple design that works well across this family bathroom and cloakroom in Woodingdean.
The Brief
This Woodingdean client required redesign and rethink for a family bathroom and cloakroom. To keep things simple the design was to be replicated across both rooms, with ample storage to be incorporated into either space.
The brief was relatively simple.
A warm and homely design had to be accompanied by all standard bathroom inclusions.
Design Elements
To maximise storage space in the main bathroom the rear wall has been dedicated to storage. The ensure plenty of space for personal items fitted storage has been opted for, and Aron has specified a customised combination of units based upon the client’s storage requirements.
Earthy grey wall tiles combine nicely with a chosen mosaic tile, which wraps around the entire room and cloakroom space.
Chrome brassware from Vado and Puraflow are used on the semi-recessed basin, as well as showering and bathing functions.
Special Inclusions
The furniture was a key element of this project.
It is primarily for storage, but in terms of design it has been chosen in this Light Grey Gloss finish to add a nice warmth to the family bathroom. By opting for fitted furniture it meant that a wall-to-wall appearance could be incorporated into the design, as well as a custom combination of units.
Atop the furniture, Aron has used a marble effect laminate worktop which ties in nicely with the theme of the space.
Project Highlight
As mentioned the cloakroom utilises the same design, with the addition of a small cloakroom storage unit and sink from Deuco.
Tile choices have also been replicated in this room to half-height. The mosaic tiles particularly look great here as they catch the light through the window.
The End Result
The result is a project that delivers upon the brief, with warm and homely tile choices and plenty of storage across the two rooms.
If you are thinking of a bathroom transformation, discover how our design team can create a new bathroom space that will tick all of your boxes. Arrange a free design appointment in showroom or online today.
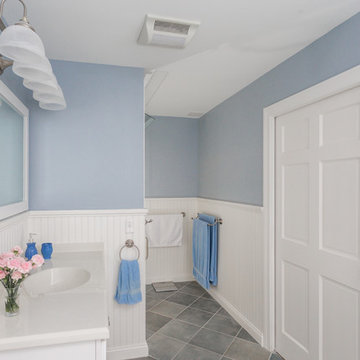
Idées déco pour une petite salle de bain classique avec un placard à porte shaker, des portes de placard blanches, WC séparés, un carrelage gris, des carreaux de céramique, un mur bleu, un sol en carrelage de céramique, un lavabo intégré, un plan de toilette en stratifié et une baignoire posée.
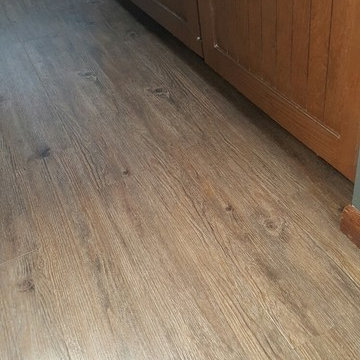
Luxury Vinyl Planks are a great option for water areas like bathrooms, basements, and kitchens. The technology is advancing so that the product looks and feels like natural products like wood and stone.
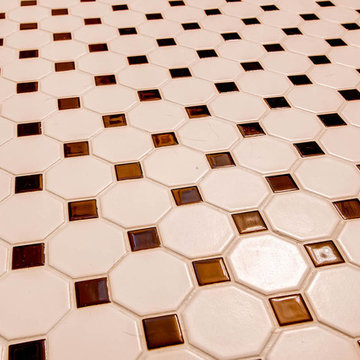
Close up of new checkered tile floor in downstairs bathroom.
Idée de décoration pour une salle d'eau tradition en bois foncé de taille moyenne avec un placard à porte plane, une baignoire posée, un combiné douche/baignoire, WC à poser, un carrelage noir et blanc, des carreaux de céramique, un mur beige, un sol en carrelage de céramique, un lavabo posé et un plan de toilette en stratifié.
Idée de décoration pour une salle d'eau tradition en bois foncé de taille moyenne avec un placard à porte plane, une baignoire posée, un combiné douche/baignoire, WC à poser, un carrelage noir et blanc, des carreaux de céramique, un mur beige, un sol en carrelage de céramique, un lavabo posé et un plan de toilette en stratifié.
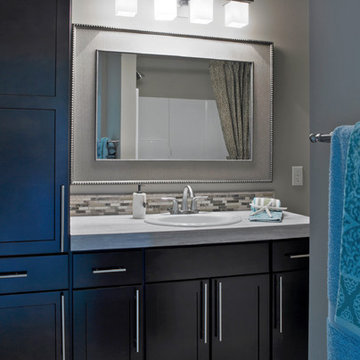
Jagoe Homes, Inc.
Project: The Orchard, Ozark Craftsman Home.
Location: Evansville, Indiana. Elevation: Craftsman-C1, Site Number: TO 1.
Réalisation d'une petite salle de bain principale tradition en bois foncé avec un placard à porte shaker, un sol en carrelage de céramique, un lavabo posé, un plan de toilette en stratifié, un carrelage gris, des carreaux de céramique, un mur gris, une baignoire posée, un combiné douche/baignoire, WC à poser et un sol marron.
Réalisation d'une petite salle de bain principale tradition en bois foncé avec un placard à porte shaker, un sol en carrelage de céramique, un lavabo posé, un plan de toilette en stratifié, un carrelage gris, des carreaux de céramique, un mur gris, une baignoire posée, un combiné douche/baignoire, WC à poser et un sol marron.
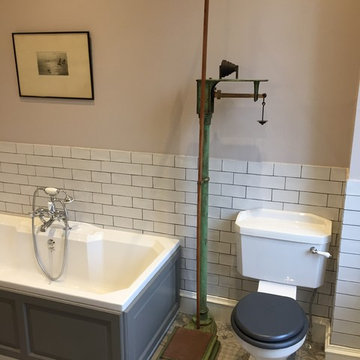
Oakwood Bathrooms Limited
Aménagement d'une grande salle de bain principale victorienne avec un placard à porte shaker, des portes de placard grises, une baignoire posée, une douche ouverte, WC séparés, un carrelage blanc, des carreaux de céramique, un mur beige, un sol en carrelage de porcelaine, un lavabo posé et un plan de toilette en stratifié.
Aménagement d'une grande salle de bain principale victorienne avec un placard à porte shaker, des portes de placard grises, une baignoire posée, une douche ouverte, WC séparés, un carrelage blanc, des carreaux de céramique, un mur beige, un sol en carrelage de porcelaine, un lavabo posé et un plan de toilette en stratifié.

GIA Bathrooms & Kitchens
1300 442 736
WWW.GIARENOVATIONS.COM.AU
Inspiration pour une douche en alcôve principale design en bois foncé de taille moyenne avec un placard à porte plane, un mur beige, un lavabo intégré, un sol beige, une baignoire posée, WC séparés, des carreaux de céramique, un sol en carrelage de céramique, un plan de toilette en stratifié, aucune cabine et un plan de toilette blanc.
Inspiration pour une douche en alcôve principale design en bois foncé de taille moyenne avec un placard à porte plane, un mur beige, un lavabo intégré, un sol beige, une baignoire posée, WC séparés, des carreaux de céramique, un sol en carrelage de céramique, un plan de toilette en stratifié, aucune cabine et un plan de toilette blanc.
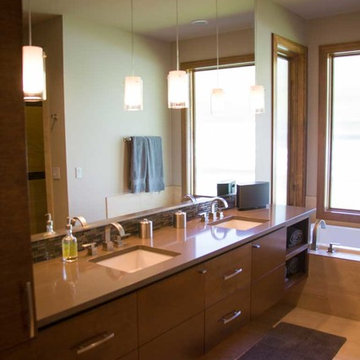
Exemple d'une grande douche en alcôve principale tendance avec un placard à porte plane, des portes de placard marrons, une baignoire posée, un carrelage en pâte de verre, un mur beige, un sol en travertin, un lavabo encastré et un plan de toilette en stratifié.
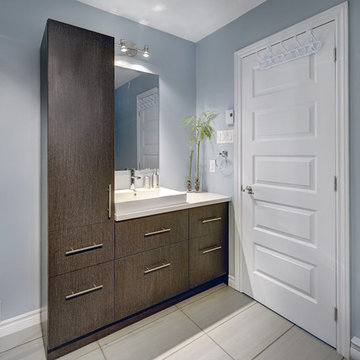
Yves Durand Photographe
Exemple d'une petite salle de bain principale tendance en bois foncé avec un lavabo posé, un placard à porte plane, un plan de toilette en stratifié, une baignoire posée, une douche d'angle, WC séparés, un carrelage beige, des carreaux de porcelaine, un mur bleu et un sol en carrelage de porcelaine.
Exemple d'une petite salle de bain principale tendance en bois foncé avec un lavabo posé, un placard à porte plane, un plan de toilette en stratifié, une baignoire posée, une douche d'angle, WC séparés, un carrelage beige, des carreaux de porcelaine, un mur bleu et un sol en carrelage de porcelaine.
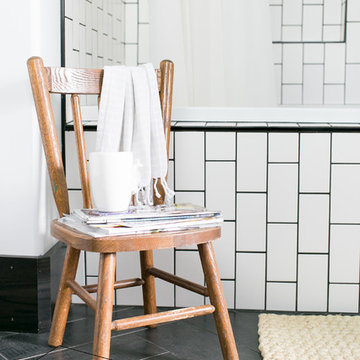
White, bright and clean Olde Farmhouse flip. Photographs by: 12Stones Photography
Réalisation d'une salle de bain principale champêtre en bois clair de taille moyenne avec un placard en trompe-l'oeil, une baignoire posée, un combiné douche/baignoire, un carrelage noir et blanc, un carrelage métro, un mur blanc, un sol en carrelage de terre cuite, une vasque et un plan de toilette en stratifié.
Réalisation d'une salle de bain principale champêtre en bois clair de taille moyenne avec un placard en trompe-l'oeil, une baignoire posée, un combiné douche/baignoire, un carrelage noir et blanc, un carrelage métro, un mur blanc, un sol en carrelage de terre cuite, une vasque et un plan de toilette en stratifié.
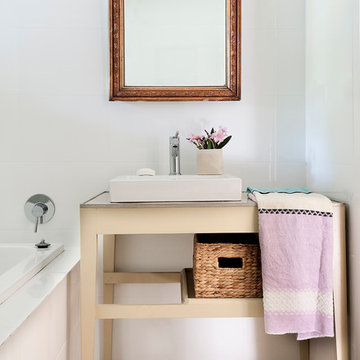
Thomas Dalhoff www.hindenburgdalhoff.com
Idées déco pour une petite salle de bain bord de mer avec une vasque, un plan de toilette en stratifié, une baignoire posée, un carrelage blanc, des carreaux de céramique et un sol en carrelage de porcelaine.
Idées déco pour une petite salle de bain bord de mer avec une vasque, un plan de toilette en stratifié, une baignoire posée, un carrelage blanc, des carreaux de céramique et un sol en carrelage de porcelaine.
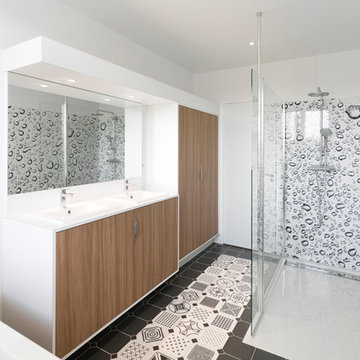
Antoine Cardi
Cette image montre une salle de bain design en bois clair de taille moyenne pour enfant avec un placard à porte affleurante, une baignoire posée, une douche à l'italienne, WC séparés, un mur blanc, carreaux de ciment au sol, un lavabo encastré, un plan de toilette en stratifié, un sol gris et aucune cabine.
Cette image montre une salle de bain design en bois clair de taille moyenne pour enfant avec un placard à porte affleurante, une baignoire posée, une douche à l'italienne, WC séparés, un mur blanc, carreaux de ciment au sol, un lavabo encastré, un plan de toilette en stratifié, un sol gris et aucune cabine.
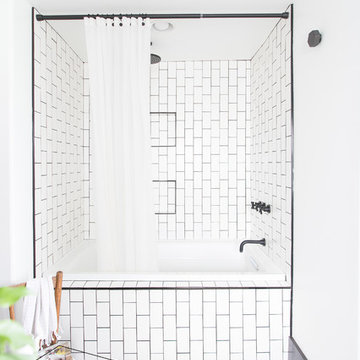
White, bright and clean Olde Farmhouse flip. Photographs by: 12Stones Photography
Exemple d'une salle de bain principale nature en bois clair de taille moyenne avec un placard en trompe-l'oeil, une baignoire posée, un combiné douche/baignoire, un carrelage noir et blanc, un carrelage métro, un mur blanc, un sol en carrelage de terre cuite, une vasque et un plan de toilette en stratifié.
Exemple d'une salle de bain principale nature en bois clair de taille moyenne avec un placard en trompe-l'oeil, une baignoire posée, un combiné douche/baignoire, un carrelage noir et blanc, un carrelage métro, un mur blanc, un sol en carrelage de terre cuite, une vasque et un plan de toilette en stratifié.
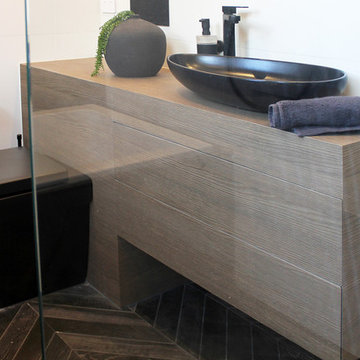
A long narrow bathroom space has been re designed to accomodate a bath and shower. A clever bespoke vanity manufactured in compact laminate brought a solution to have a decent size vanity top and space for the toilet.
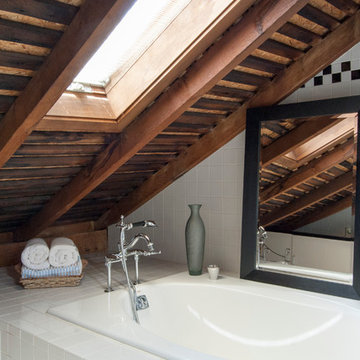
With the master bath tucked into the eaves, the bath tub achieves maximum coziness. The white tile walls and bathtub accentuate the richness of the original wooden rafters and keep the space from feeling dark or crowded. Franklin placed an oversized mirror on the tub's deck to double the amount of light pouring through the skylight.
Adrienne DeRosa Photography
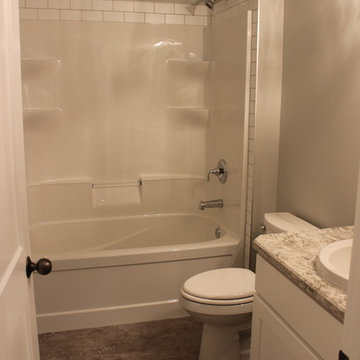
Home Builder Jorgenson Homes
Cette photo montre une salle de bain principale chic de taille moyenne avec un placard avec porte à panneau encastré, des portes de placard blanches, une baignoire posée, un combiné douche/baignoire, WC séparés, un carrelage blanc, des carreaux de céramique, un mur beige, un sol en vinyl, un lavabo posé, un plan de toilette en stratifié, un sol multicolore et une cabine de douche avec un rideau.
Cette photo montre une salle de bain principale chic de taille moyenne avec un placard avec porte à panneau encastré, des portes de placard blanches, une baignoire posée, un combiné douche/baignoire, WC séparés, un carrelage blanc, des carreaux de céramique, un mur beige, un sol en vinyl, un lavabo posé, un plan de toilette en stratifié, un sol multicolore et une cabine de douche avec un rideau.
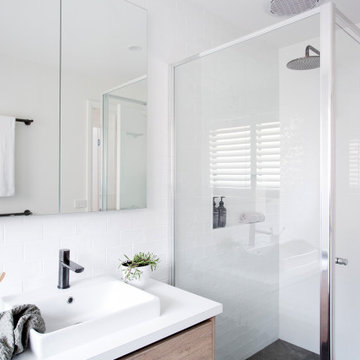
Updated bathroom with enlarged shower and in-situ tiled base, gunmetal coloured tapware and towel rails, shower niche, plantation shutters, timber look vanity and mirror vanity storage
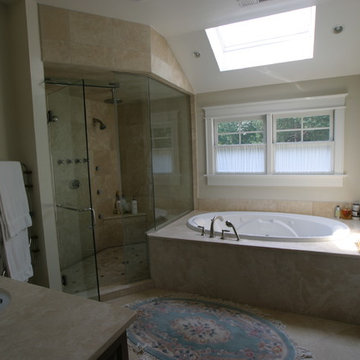
Exemple d'une grande salle de bain principale chic en bois foncé avec une baignoire posée, une douche d'angle, un carrelage beige, un carrelage de pierre, un mur beige, un sol en carrelage de céramique, un lavabo posé, un plan de toilette en stratifié, un sol beige et une cabine de douche à porte battante.
Idées déco de salles de bain avec une baignoire posée et un plan de toilette en stratifié
4