Idées déco de salles de bain avec une baignoire posée et un plan de toilette en verre
Trier par :
Budget
Trier par:Populaires du jour
41 - 60 sur 590 photos
1 sur 3
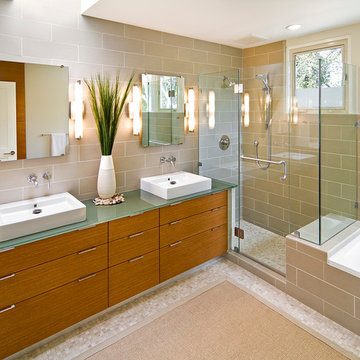
Photo by Robert Jansons
Idée de décoration pour une salle de bain design en bois brun de taille moyenne avec une vasque, un placard à porte plane, un plan de toilette en verre, une baignoire posée, une douche ouverte, des carreaux de porcelaine et un sol en carrelage de terre cuite.
Idée de décoration pour une salle de bain design en bois brun de taille moyenne avec une vasque, un placard à porte plane, un plan de toilette en verre, une baignoire posée, une douche ouverte, des carreaux de porcelaine et un sol en carrelage de terre cuite.
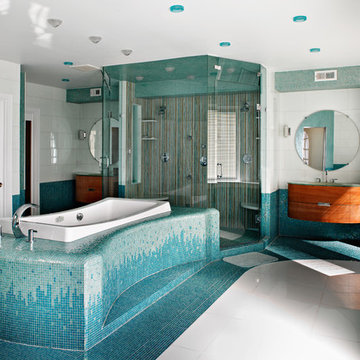
Aménagement d'une grande douche en alcôve principale rétro en bois foncé avec mosaïque, un carrelage bleu, un placard à porte plane, une baignoire posée, un mur blanc, un sol en carrelage de terre cuite, un lavabo encastré, un plan de toilette en verre, un sol blanc et une cabine de douche à porte battante.
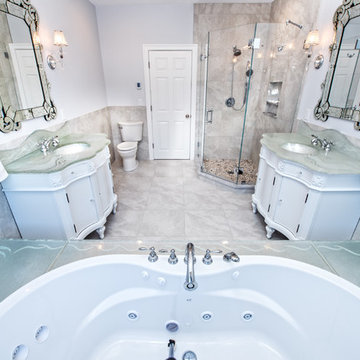
A very unique and sophisticated bathroom design. A Victorian style with a twist...
The colors are soft,and the silver glass shimmers and adds a very unique looks, a combination of old and new.
The sinks are integrated in the counter, made of layers of glass cast into 1" thick counter with a sculpted edg. The same glass is used around the bath tub also.
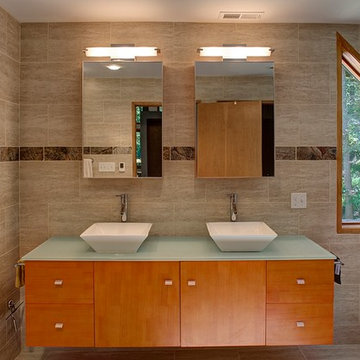
(c) Alain Jaramillo
Cette image montre une salle de bain principale minimaliste en bois brun de taille moyenne avec un placard à porte plane, une baignoire posée, un carrelage beige, des carreaux de porcelaine, un mur beige, un sol en calcaire, une vasque et un plan de toilette en verre.
Cette image montre une salle de bain principale minimaliste en bois brun de taille moyenne avec un placard à porte plane, une baignoire posée, un carrelage beige, des carreaux de porcelaine, un mur beige, un sol en calcaire, une vasque et un plan de toilette en verre.
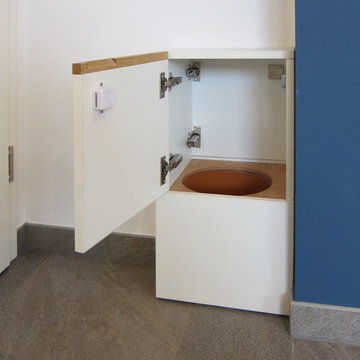
In der Garage unter den Bädern wurde ein Hauswirtschaftsraum abgetrennt und ein Rohr als Wäscheabwurf durch die Decke geführt. Es endet oben in der Wand zwischen den beiden Bädern und ist von beiden Seiten zugänglich. Vom Schreiner wurde dafür ein kleiner Schrank mit Türen zu beiden Seiten in die Mittelwand eingebaut. Er verschwindet jeweils hinter den Eingangstüren. So lernen die Kinder spielerisch, ihre Schmutzwäsche aufzuräumen.
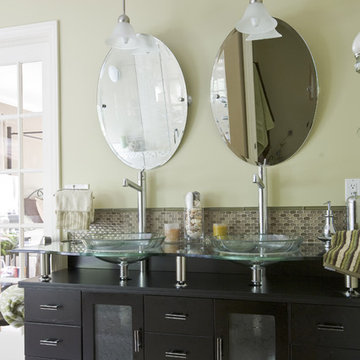
This Connecticut couple transformed their outdated, cramped master bathroom into a soothing Caribbean retreat. By maximizing the existing space and smoothing the transition between features, the designers at Simply Baths, Inc. helped the homeowners achieve a space that is as functional as it is fashionable.

Home and Living Examiner said:
Modern renovation by J Design Group is stunning
J Design Group, an expert in luxury design, completed a new project in Tamarac, Florida, which involved the total interior remodeling of this home. We were so intrigued by the photos and design ideas, we decided to talk to J Design Group CEO, Jennifer Corredor. The concept behind the redesign was inspired by the client’s relocation.
Andrea Campbell: How did you get a feel for the client's aesthetic?
Jennifer Corredor: After a one-on-one with the Client, I could get a real sense of her aesthetics for this home and the type of furnishings she gravitated towards.
The redesign included a total interior remodeling of the client's home. All of this was done with the client's personal style in mind. Certain walls were removed to maximize the openness of the area and bathrooms were also demolished and reconstructed for a new layout. This included removing the old tiles and replacing with white 40” x 40” glass tiles for the main open living area which optimized the space immediately. Bedroom floors were dressed with exotic African Teak to introduce warmth to the space.
We also removed and replaced the outdated kitchen with a modern look and streamlined, state-of-the-art kitchen appliances. To introduce some color for the backsplash and match the client's taste, we introduced a splash of plum-colored glass behind the stove and kept the remaining backsplash with frosted glass. We then removed all the doors throughout the home and replaced with custom-made doors which were a combination of cherry with insert of frosted glass and stainless steel handles.
All interior lights were replaced with LED bulbs and stainless steel trims, including unique pendant and wall sconces that were also added. All bathrooms were totally gutted and remodeled with unique wall finishes, including an entire marble slab utilized in the master bath shower stall.
Once renovation of the home was completed, we proceeded to install beautiful high-end modern furniture for interior and exterior, from lines such as B&B Italia to complete a masterful design. One-of-a-kind and limited edition accessories and vases complimented the look with original art, most of which was custom-made for the home.
To complete the home, state of the art A/V system was introduced. The idea is always to enhance and amplify spaces in a way that is unique to the client and exceeds his/her expectations.
To see complete J Design Group featured article, go to: http://www.examiner.com/article/modern-renovation-by-j-design-group-is-stunning
Living Room,
Dining room,
Master Bedroom,
Master Bathroom,
Powder Bathroom,
Miami Interior Designers,
Miami Interior Designer,
Interior Designers Miami,
Interior Designer Miami,
Modern Interior Designers,
Modern Interior Designer,
Modern interior decorators,
Modern interior decorator,
Miami,
Contemporary Interior Designers,
Contemporary Interior Designer,
Interior design decorators,
Interior design decorator,
Interior Decoration and Design,
Black Interior Designers,
Black Interior Designer,
Interior designer,
Interior designers,
Home interior designers,
Home interior designer,
Daniel Newcomb
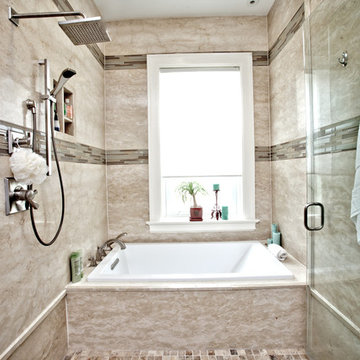
Pam Bredenkamp
Réalisation d'une salle de bain tradition avec un placard à porte affleurante, des portes de placard grises, une baignoire posée, un combiné douche/baignoire, WC à poser, un carrelage beige, un carrelage en pâte de verre, un mur violet, un sol en travertin, une vasque et un plan de toilette en verre.
Réalisation d'une salle de bain tradition avec un placard à porte affleurante, des portes de placard grises, une baignoire posée, un combiné douche/baignoire, WC à poser, un carrelage beige, un carrelage en pâte de verre, un mur violet, un sol en travertin, une vasque et un plan de toilette en verre.
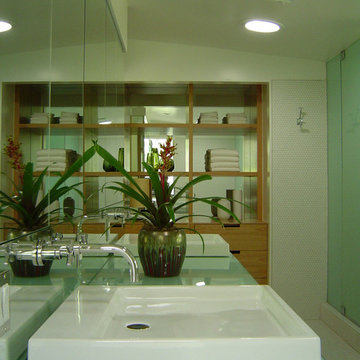
Idée de décoration pour une grande salle de bain principale vintage en bois brun avec un placard à porte plane, une baignoire posée, une douche d'angle, un carrelage blanc, mosaïque, un mur blanc, un sol en carrelage de terre cuite, une vasque, un plan de toilette en verre, un sol blanc et une cabine de douche à porte battante.
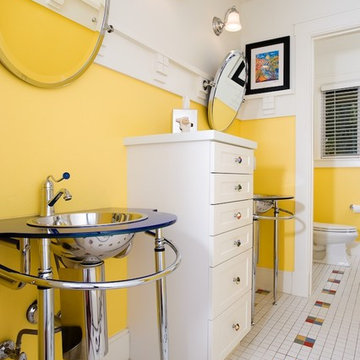
Mark Borosch
Inspiration pour une petite salle de bain craftsman pour enfant avec un lavabo de ferme, un placard avec porte à panneau surélevé, des portes de placard blanches, un plan de toilette en verre, une baignoire posée, WC à poser, un carrelage blanc, des carreaux de céramique, un mur jaune et un sol en carrelage de céramique.
Inspiration pour une petite salle de bain craftsman pour enfant avec un lavabo de ferme, un placard avec porte à panneau surélevé, des portes de placard blanches, un plan de toilette en verre, une baignoire posée, WC à poser, un carrelage blanc, des carreaux de céramique, un mur jaune et un sol en carrelage de céramique.
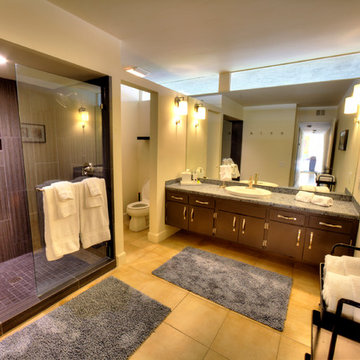
Alex Kirkwood
Aménagement d'une grande salle de bain principale rétro avec un plan vasque, un plan de toilette en verre, une baignoire posée, une douche ouverte, WC à poser, un carrelage marron, un carrelage en pâte de verre, un mur blanc et un sol en carrelage de céramique.
Aménagement d'une grande salle de bain principale rétro avec un plan vasque, un plan de toilette en verre, une baignoire posée, une douche ouverte, WC à poser, un carrelage marron, un carrelage en pâte de verre, un mur blanc et un sol en carrelage de céramique.
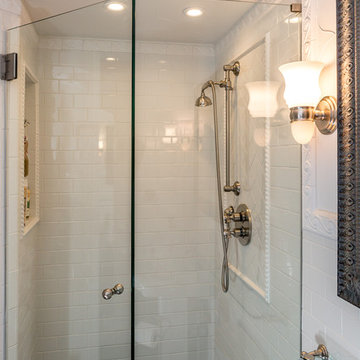
Project by Red Chair Designs in Denver, CO.
Cette image montre une petite salle d'eau traditionnelle avec une douche d'angle, WC séparés, un carrelage noir, un carrelage métro, un mur blanc, un sol en marbre, un lavabo de ferme, un placard avec porte à panneau surélevé, des portes de placard blanches, une baignoire posée et un plan de toilette en verre.
Cette image montre une petite salle d'eau traditionnelle avec une douche d'angle, WC séparés, un carrelage noir, un carrelage métro, un mur blanc, un sol en marbre, un lavabo de ferme, un placard avec porte à panneau surélevé, des portes de placard blanches, une baignoire posée et un plan de toilette en verre.
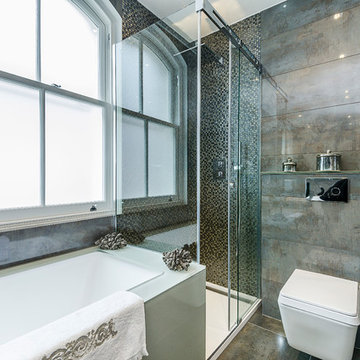
Alyson Jackson-Petts
Inspiration pour une petite salle de bain principale design avec un placard à porte plane, des portes de placard blanches, une baignoire posée, une douche ouverte, WC suspendus, un carrelage gris, des carreaux de céramique, un mur gris, un sol en carrelage de porcelaine, un lavabo suspendu, un plan de toilette en verre, un sol gris et une cabine de douche à porte battante.
Inspiration pour une petite salle de bain principale design avec un placard à porte plane, des portes de placard blanches, une baignoire posée, une douche ouverte, WC suspendus, un carrelage gris, des carreaux de céramique, un mur gris, un sol en carrelage de porcelaine, un lavabo suspendu, un plan de toilette en verre, un sol gris et une cabine de douche à porte battante.
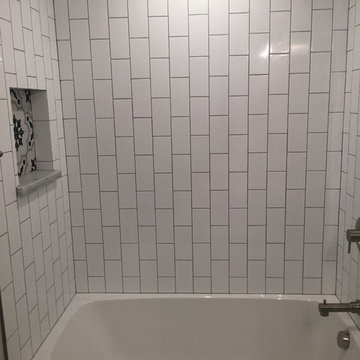
HVI
Cette photo montre une petite salle de bain rétro pour enfant avec un placard à porte plane, des portes de placard blanches, une baignoire posée, un combiné douche/baignoire, WC à poser, un carrelage blanc, un carrelage métro, un mur gris, carreaux de ciment au sol, un lavabo intégré, un plan de toilette en verre, un sol multicolore et une cabine de douche avec un rideau.
Cette photo montre une petite salle de bain rétro pour enfant avec un placard à porte plane, des portes de placard blanches, une baignoire posée, un combiné douche/baignoire, WC à poser, un carrelage blanc, un carrelage métro, un mur gris, carreaux de ciment au sol, un lavabo intégré, un plan de toilette en verre, un sol multicolore et une cabine de douche avec un rideau.
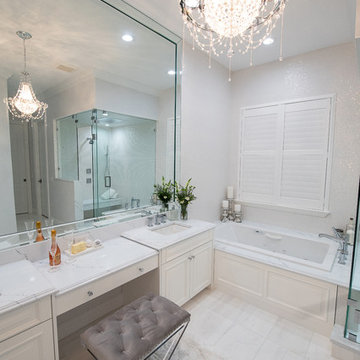
View ofthe vanity and jetted tub. Love this delicate crystal chandelier. Look at the way the light glistens off the tile walls.
Cette image montre une grande salle de bain principale traditionnelle avec un placard avec porte à panneau surélevé, des portes de placard blanches, une baignoire posée, une douche double, WC à poser, un carrelage blanc, des carreaux de porcelaine, un mur gris, un sol en marbre, un lavabo encastré, un plan de toilette en verre, un sol blanc, une cabine de douche à porte battante et un plan de toilette blanc.
Cette image montre une grande salle de bain principale traditionnelle avec un placard avec porte à panneau surélevé, des portes de placard blanches, une baignoire posée, une douche double, WC à poser, un carrelage blanc, des carreaux de porcelaine, un mur gris, un sol en marbre, un lavabo encastré, un plan de toilette en verre, un sol blanc, une cabine de douche à porte battante et un plan de toilette blanc.
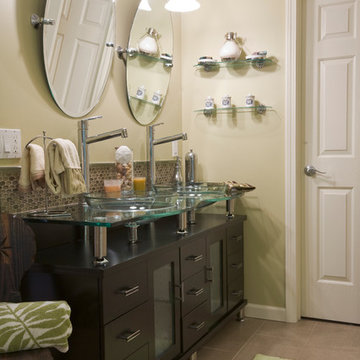
This Connecticut couple transformed their outdated, cramped master bathroom into a soothing Caribbean retreat. By maximizing the existing space and smoothing the transition between features, the designers at Simply Baths, Inc. helped the homeowners achieve a space that is as functional as it is fashionable.
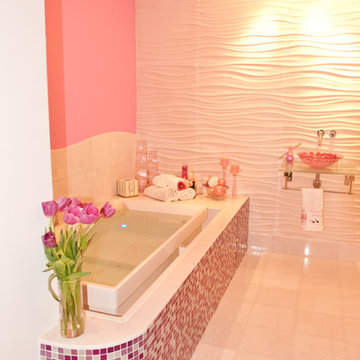
We love the sparkle from our glitter mosaic tile! Shades of pink, fuchsia, white and silver sparkles make this girly bathroom tons of fun!
Inspiration pour une grande salle de bain design pour enfant avec un placard sans porte, une baignoire posée, une douche d'angle, WC à poser, un carrelage rose, mosaïque, un mur rose, un sol en carrelage de céramique, un lavabo suspendu, un plan de toilette en verre et un sol blanc.
Inspiration pour une grande salle de bain design pour enfant avec un placard sans porte, une baignoire posée, une douche d'angle, WC à poser, un carrelage rose, mosaïque, un mur rose, un sol en carrelage de céramique, un lavabo suspendu, un plan de toilette en verre et un sol blanc.
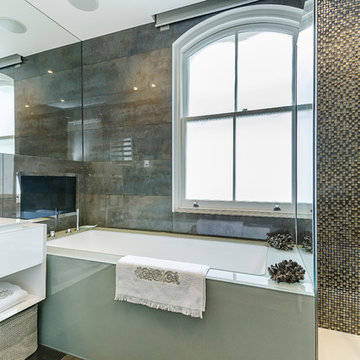
A very eclectic looking bathroom. Various wall finishes for interest in this very small space. Space utilized well with built in bath, small shower cubical but good sized sink.
Built in TV for relaxing in the bath and watching your favouite movie, or catching up with the news!
Alyson Jackson-Petts
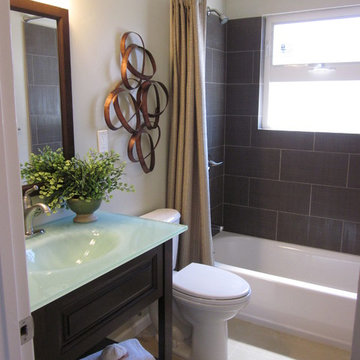
TANGERINEdesign
Idée de décoration pour une petite salle de bain tradition en bois foncé avec un placard sans porte, une baignoire posée, un combiné douche/baignoire, WC séparés, un carrelage gris, des carreaux de porcelaine, un mur beige, un sol en carrelage de porcelaine, un lavabo intégré et un plan de toilette en verre.
Idée de décoration pour une petite salle de bain tradition en bois foncé avec un placard sans porte, une baignoire posée, un combiné douche/baignoire, WC séparés, un carrelage gris, des carreaux de porcelaine, un mur beige, un sol en carrelage de porcelaine, un lavabo intégré et un plan de toilette en verre.
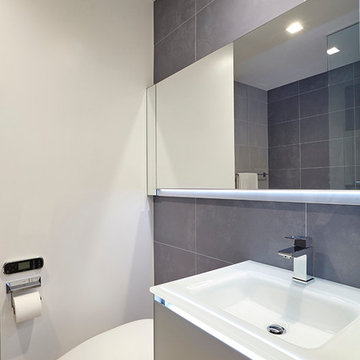
Inspiration pour une grande salle de bain principale design avec un placard à porte plane, des portes de placard blanches, une baignoire posée, un combiné douche/baignoire, WC à poser, un carrelage gris, des carreaux de porcelaine, un mur blanc, un sol en bois brun, un lavabo intégré, un plan de toilette en verre et un sol beige.
Idées déco de salles de bain avec une baignoire posée et un plan de toilette en verre
3