Salle de Bain et Douche
Trier par :
Budget
Trier par:Populaires du jour
41 - 60 sur 10 317 photos
1 sur 3

Luxury master ensuite bathroom with built in wood cabinets.
Réalisation d'une grande salle de bain principale vintage avec un placard à porte plane, des portes de placard marrons, une baignoire posée, du carrelage en marbre, un mur beige, un plan de toilette en marbre, un lavabo encastré, un sol beige et un plan de toilette beige.
Réalisation d'une grande salle de bain principale vintage avec un placard à porte plane, des portes de placard marrons, une baignoire posée, du carrelage en marbre, un mur beige, un plan de toilette en marbre, un lavabo encastré, un sol beige et un plan de toilette beige.
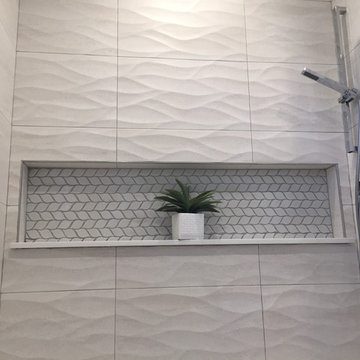
Cette image montre une petite salle de bain rustique avec un placard à porte plane, des portes de placard grises, une baignoire posée, WC à poser, un carrelage blanc, mosaïque, un sol en carrelage de céramique, un plan de toilette en surface solide et un sol beige.
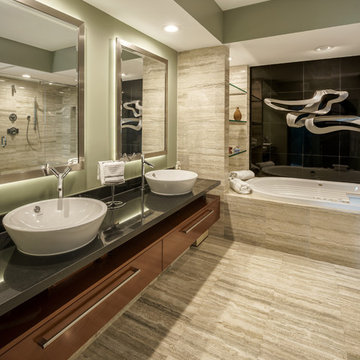
ACH Digital Photography
Idées déco pour une grande salle de bain principale contemporaine en bois brun avec un placard sans porte, une baignoire posée, une douche ouverte, WC à poser, un carrelage beige, du carrelage en marbre, un mur vert, un sol en marbre, une vasque, un plan de toilette en granite, un sol beige et aucune cabine.
Idées déco pour une grande salle de bain principale contemporaine en bois brun avec un placard sans porte, une baignoire posée, une douche ouverte, WC à poser, un carrelage beige, du carrelage en marbre, un mur vert, un sol en marbre, une vasque, un plan de toilette en granite, un sol beige et aucune cabine.

GIA Bathrooms & Kitchens
1300 442 736
WWW.GIARENOVATIONS.COM.AU
Inspiration pour une douche en alcôve principale design en bois foncé de taille moyenne avec un placard à porte plane, un mur beige, un lavabo intégré, un sol beige, une baignoire posée, WC séparés, des carreaux de céramique, un sol en carrelage de céramique, un plan de toilette en stratifié, aucune cabine et un plan de toilette blanc.
Inspiration pour une douche en alcôve principale design en bois foncé de taille moyenne avec un placard à porte plane, un mur beige, un lavabo intégré, un sol beige, une baignoire posée, WC séparés, des carreaux de céramique, un sol en carrelage de céramique, un plan de toilette en stratifié, aucune cabine et un plan de toilette blanc.
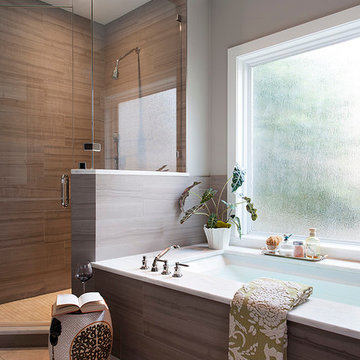
Ryanne Ford
Cette image montre une grande salle de bain principale design avec un carrelage marron, une cabine de douche à porte battante, un placard à porte plane, des portes de placard marrons, une baignoire posée, une douche d'angle, WC séparés, des carreaux de céramique, un mur multicolore, un sol en carrelage de céramique, un lavabo posé, un plan de toilette en surface solide et un sol beige.
Cette image montre une grande salle de bain principale design avec un carrelage marron, une cabine de douche à porte battante, un placard à porte plane, des portes de placard marrons, une baignoire posée, une douche d'angle, WC séparés, des carreaux de céramique, un mur multicolore, un sol en carrelage de céramique, un lavabo posé, un plan de toilette en surface solide et un sol beige.
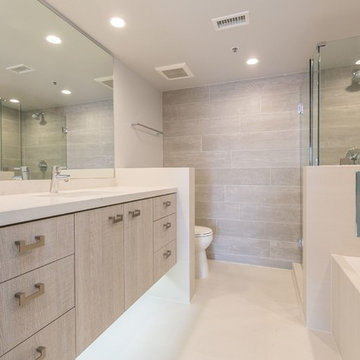
Inspiration pour une salle de bain principale design en bois clair de taille moyenne avec un placard à porte plane, une baignoire posée, une douche d'angle, un carrelage beige, des carreaux de porcelaine, un mur gris, sol en béton ciré, un lavabo encastré, un plan de toilette en quartz modifié, un sol beige et une cabine de douche à porte battante.
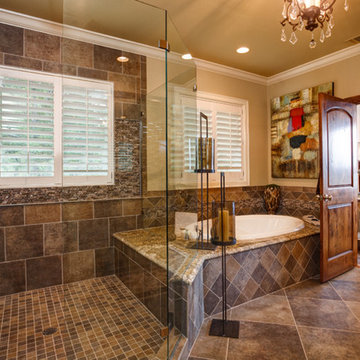
Cette photo montre une grande douche en alcôve principale chic avec une baignoire posée, un carrelage beige, un carrelage marron, des carreaux de céramique, un mur beige, un sol en travertin, un sol beige et une cabine de douche à porte battante.
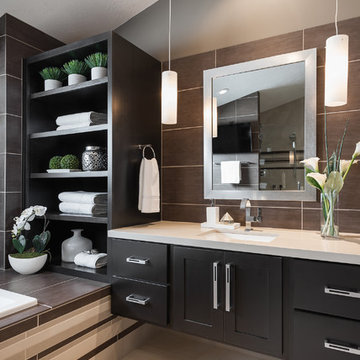
Exemple d'une grande salle de bain principale tendance en bois foncé avec un placard à porte shaker, une baignoire posée, un lavabo encastré, un mur gris, un carrelage marron, des carreaux de porcelaine et un sol beige.
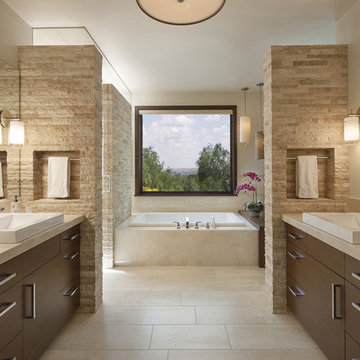
Jim Bartsch
Idées déco pour une douche en alcôve contemporaine en bois foncé avec une vasque, un placard à porte plane, une baignoire posée, un carrelage beige, un mur beige et un sol beige.
Idées déco pour une douche en alcôve contemporaine en bois foncé avec une vasque, un placard à porte plane, une baignoire posée, un carrelage beige, un mur beige et un sol beige.
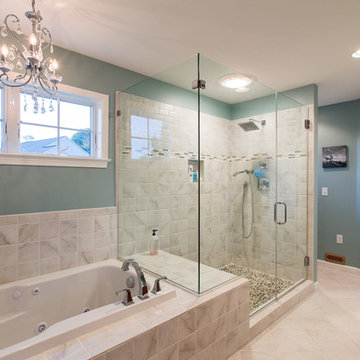
This is a new Master Suite addition, that includes a new sitting area, large walk in closet, and retreat like Master Bathroom, with new soaking tub, large walk in custom tile shower, in floor heat, and sauna
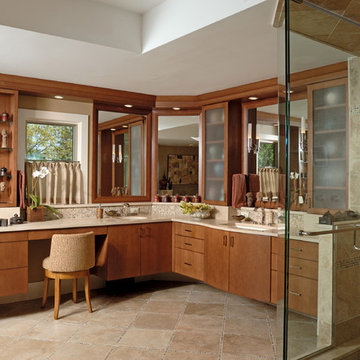
Incorporating the homeowners’ artwork collections from India and Africa into the space was also very important. The designer created custom millwork shelves and seeded glass cubbies for storage as well as additional ledges to showcase her precious collections.
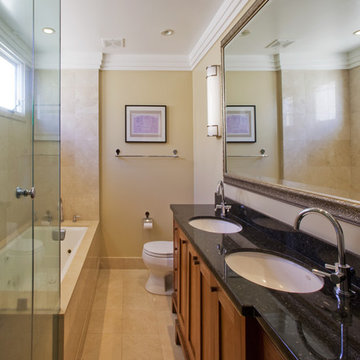
Beach House - Master bathroom refurbishment
Photo by Henry Cabala
Réalisation d'une salle de bain principale tradition en bois brun de taille moyenne avec un placard en trompe-l'oeil, une baignoire posée, un espace douche bain, WC à poser, un carrelage beige, du carrelage en marbre, un mur beige, un sol en marbre, un lavabo encastré, un plan de toilette en granite, un sol beige, une cabine de douche à porte battante et un plan de toilette vert.
Réalisation d'une salle de bain principale tradition en bois brun de taille moyenne avec un placard en trompe-l'oeil, une baignoire posée, un espace douche bain, WC à poser, un carrelage beige, du carrelage en marbre, un mur beige, un sol en marbre, un lavabo encastré, un plan de toilette en granite, un sol beige, une cabine de douche à porte battante et un plan de toilette vert.
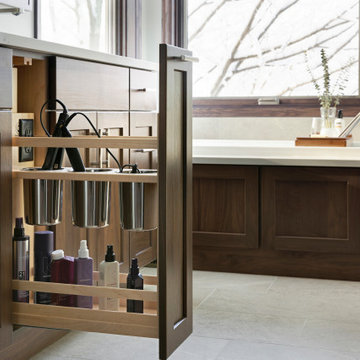
This Master Bathroom was outdated in appearance and although the size of the room was sufficient, the space felt crowded. The toilet location was undesirable, the shower was cramped and the bathroom floor was cold to stand on. The client wanted a new configuration that would eliminate the corner tub, but still have a bathtub in the room, plus a larger shower and more privacy to the toilet area. The 1980’s look needed to be replaced with a clean, contemporary look.
A new room layout created a more functional space. A separated space was achieved for the toilet by relocating it and adding a cabinet and custom hanging pipe shelf above for privacy.
By adding a double sink vanity, we gained valuable floor space to still have a soaking tub and larger shower. In-floor heat keeps the room cozy and warm all year long. The entry door was replaced with a pocket door to keep the area in front of the vanity unobstructed. The cabinet next to the toilet has sliding doors and adds storage for towels and toiletries and the vanity has a pull-out hair station. Rich, walnut cabinetry is accented nicely with the soft, blue/green color palette of the tiles and wall color. New window shades that can be lifted from the bottom or top are ideal if they want full light or an unobstructed view, while maintaining privacy. Handcrafted swirl pendants illuminate the vanity and are made from 100% recycled glass.

Exemple d'une salle de bain principale tendance de taille moyenne avec un placard sans porte, des portes de placard beiges, une baignoire posée, une douche à l'italienne, WC séparés, un carrelage blanc, des carreaux en terre cuite, un mur blanc, carreaux de ciment au sol, un lavabo de ferme, un sol beige, aucune cabine, un plan de toilette blanc, meuble simple vasque et meuble-lavabo encastré.

Réalisation d'une salle de bain principale champêtre en bois brun de taille moyenne avec un placard à porte shaker, une baignoire posée, une douche d'angle, WC séparés, un carrelage gris, des carreaux de céramique, un mur gris, un sol en carrelage de céramique, un lavabo encastré, un plan de toilette en quartz modifié, un sol beige, une cabine de douche à porte battante, un plan de toilette blanc, une niche, meuble double vasque et meuble-lavabo encastré.

Elegant contemporary bathroom design with calm & light tones. We used tiles with effect of natural material finish, clean lines, recessed lighting with soft illumination and functional shelves with stream line.
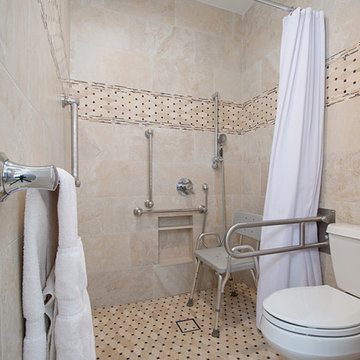
We created this beautiful accessible bathroom in Carlsbad to give our client a more functional space. We designed this unique bath, specific to the client's specifications to make it more wheel chair accessible. Features such as the roll in shower, roll up vanity and the ability to use her chair for flexibility over the fixed wall mounted seat allow her to be more independent in this bathroom. Safety was another significant factor for the room. We added support bars in all areas and with maximum flexibility to allow the client to perform all bathing functions independently, and all were positioned after carefully recreating her movements. We met the objectives of functionality and safety without compromising beauty in this aging in place bathroom. Travertine-look porcelain tile was used in a large format on the shower walls to minimize grout lines and maximize ease of maintenance. A crema marfil marble mosaic in an elongated hex pattern was used in the shower room for it’s beauty and flexibility in sloped shower. A custom cabinet was made to the height ideal for our client’s use of the sink and a protective panel placed over the pea trap.

Shower features a 3-sided glass shower enclosure with seat and niches, rain shower and hand-held heads. Pebble tile shower floor.
Cette photo montre une salle de bain principale montagne en bois brun de taille moyenne avec un placard à porte shaker, une baignoire posée, une douche ouverte, WC séparés, un carrelage marron, du carrelage en pierre calcaire, un mur multicolore, un sol en travertin, un lavabo encastré, un plan de toilette en granite, un sol beige et une cabine de douche à porte battante.
Cette photo montre une salle de bain principale montagne en bois brun de taille moyenne avec un placard à porte shaker, une baignoire posée, une douche ouverte, WC séparés, un carrelage marron, du carrelage en pierre calcaire, un mur multicolore, un sol en travertin, un lavabo encastré, un plan de toilette en granite, un sol beige et une cabine de douche à porte battante.
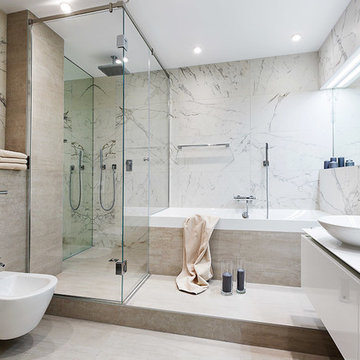
Cette photo montre une salle de bain principale tendance de taille moyenne avec une douche d'angle, un bidet, un carrelage gris, des carreaux de porcelaine, un sol en carrelage de porcelaine, une vasque, un placard à porte plane, des portes de placard beiges, une baignoire posée, un sol beige et une cabine de douche à porte battante.
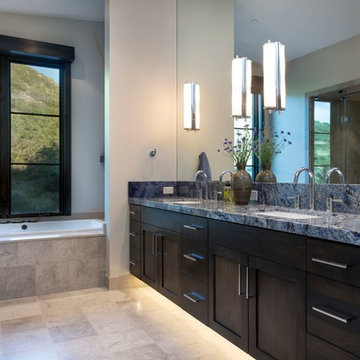
Darryl Dobson
Exemple d'une grande douche en alcôve principale tendance en bois foncé avec un placard à porte shaker, une baignoire posée, un carrelage beige, un mur beige, un lavabo encastré, un plan de toilette en granite, un sol beige, des carreaux de porcelaine, un sol en carrelage de porcelaine, une cabine de douche à porte battante et un plan de toilette bleu.
Exemple d'une grande douche en alcôve principale tendance en bois foncé avec un placard à porte shaker, une baignoire posée, un carrelage beige, un mur beige, un lavabo encastré, un plan de toilette en granite, un sol beige, des carreaux de porcelaine, un sol en carrelage de porcelaine, une cabine de douche à porte battante et un plan de toilette bleu.
3