Idées déco de salles de bain avec une baignoire posée et un sol blanc
Trier par :
Budget
Trier par:Populaires du jour
21 - 40 sur 5 790 photos
1 sur 3

New Craftsman style home, approx 3200sf on 60' wide lot. Views from the street, highlighting front porch, large overhangs, Craftsman detailing. Photos by Robert McKendrick Photography.
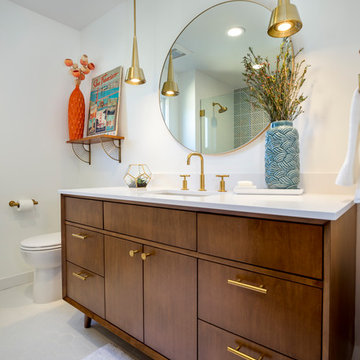
This project is a whole home remodel that is being completed in 2 phases. The first phase included this bathroom remodel. The whole home will maintain the Mid Century styling. The cabinets are stained in Alder Wood. The countertop is Ceasarstone in Pure White. The shower features Kohler Purist Fixtures in Vibrant Modern Brushed Gold finish. The flooring is Large Hexagon Tile from Dal Tile. The decorative tile is Wayfair “Illica” ceramic. The lighting is Mid-Century pendent lights. The vanity is custom made with traditional mid-century tapered legs. The next phase of the project will be added once it is completed.
Read the article here: https://www.houzz.com/ideabooks/82478496
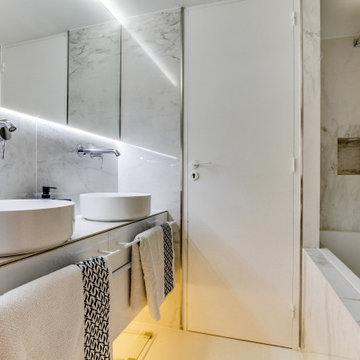
Cette image montre une salle de bain design avec un placard à porte plane, des portes de placard blanches, une baignoire posée, un combiné douche/baignoire, une vasque, un sol blanc, aucune cabine, un plan de toilette blanc, meuble double vasque et meuble-lavabo suspendu.

This 25-year-old builder grade bathroom was due for a major upgrade in both function and design. The jetted tub was a useless space hog since it did not work and leaked. The size of the shower had been dictated by the preformed shower pan and not the desire of the homeowner. All materials and finishes were outdated.
The Bel Air Construction team designed a stunning transformation for this large master bath that includes improved use of the space, improved functionality, and a relaxing color scheme.

We planned a thoughtful redesign of this beautiful home while retaining many of the existing features. We wanted this house to feel the immediacy of its environment. So we carried the exterior front entry style into the interiors, too, as a way to bring the beautiful outdoors in. In addition, we added patios to all the bedrooms to make them feel much bigger. Luckily for us, our temperate California climate makes it possible for the patios to be used consistently throughout the year.
The original kitchen design did not have exposed beams, but we decided to replicate the motif of the 30" living room beams in the kitchen as well, making it one of our favorite details of the house. To make the kitchen more functional, we added a second island allowing us to separate kitchen tasks. The sink island works as a food prep area, and the bar island is for mail, crafts, and quick snacks.
We designed the primary bedroom as a relaxation sanctuary – something we highly recommend to all parents. It features some of our favorite things: a cognac leather reading chair next to a fireplace, Scottish plaid fabrics, a vegetable dye rug, art from our favorite cities, and goofy portraits of the kids.
---
Project designed by Courtney Thomas Design in La Cañada. Serving Pasadena, Glendale, Monrovia, San Marino, Sierra Madre, South Pasadena, and Altadena.
For more about Courtney Thomas Design, see here: https://www.courtneythomasdesign.com/
To learn more about this project, see here:
https://www.courtneythomasdesign.com/portfolio/functional-ranch-house-design/

Idée de décoration pour une grande salle de bain principale bohème avec un placard à porte plane, des portes de placard marrons, une baignoire posée, une douche à l'italienne, un carrelage blanc, du carrelage en marbre, un sol en marbre, un lavabo encastré, un plan de toilette en marbre, un sol blanc, aucune cabine, un plan de toilette blanc, une niche, meuble double vasque, meuble-lavabo encastré et du papier peint.
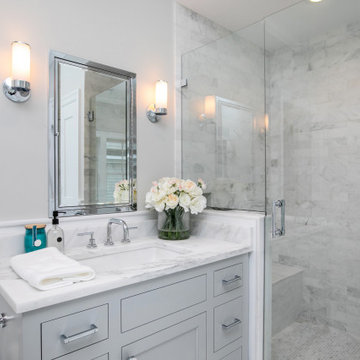
Réalisation d'une salle de bain principale tradition avec un placard avec porte à panneau encastré, des portes de placard grises, une baignoire posée, un combiné douche/baignoire, WC séparés, un carrelage gris, des carreaux de céramique, un mur gris, un sol en marbre, un lavabo posé, un plan de toilette en marbre, un sol blanc, meuble simple vasque et meuble-lavabo sur pied.

Idée de décoration pour une grande salle de bain principale craftsman avec un placard avec porte à panneau surélevé, des portes de placard marrons, une baignoire posée, un combiné douche/baignoire, WC à poser, un carrelage blanc, des carreaux de céramique, un mur beige, un sol en carrelage de céramique, un lavabo posé, un plan de toilette en granite, un sol blanc, une cabine de douche à porte battante, un plan de toilette blanc, des toilettes cachées, meuble double vasque et meuble-lavabo encastré.
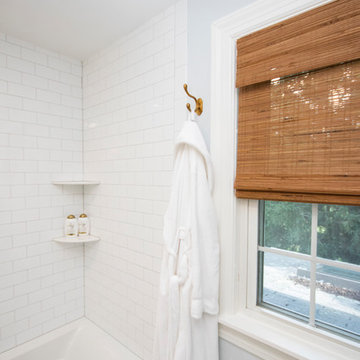
Inspiration pour une salle de bain principale traditionnelle de taille moyenne avec un placard avec porte à panneau encastré, des portes de placard blanches, une baignoire posée, un combiné douche/baignoire, WC à poser, un carrelage blanc, un carrelage métro, un mur bleu, un sol en carrelage de porcelaine, un lavabo encastré, un plan de toilette en granite, un sol blanc, une cabine de douche à porte battante et un plan de toilette blanc.

There's no shortage of linen and toiletry storage in this kids' bath. The pristine floating shelves and linen tower in white from Dura Supreme Cabinetry not only look stunning in the space, but brilliantly utilize the bathroom's compact layout for maximum efficiency.
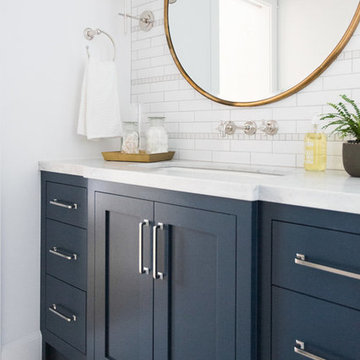
Idée de décoration pour une salle de bain marine de taille moyenne avec des portes de placard bleues, une baignoire posée, un combiné douche/baignoire, un mur blanc, un plan vasque, un sol blanc et une cabine de douche avec un rideau.
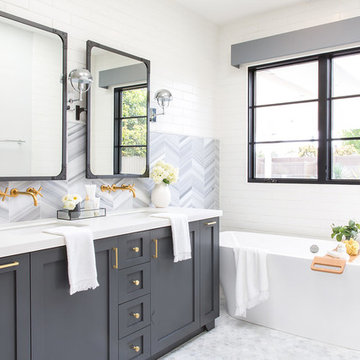
Marisa Vitale Photography
www.marisavitale.com
Inspiration pour une grande salle de bain principale rustique avec un placard avec porte à panneau encastré, des portes de placard grises, une baignoire posée, une douche ouverte, un carrelage gris, des carreaux de céramique, un mur blanc, un sol blanc et aucune cabine.
Inspiration pour une grande salle de bain principale rustique avec un placard avec porte à panneau encastré, des portes de placard grises, une baignoire posée, une douche ouverte, un carrelage gris, des carreaux de céramique, un mur blanc, un sol blanc et aucune cabine.

Idées déco pour une grande douche en alcôve principale classique en bois foncé avec un placard avec porte à panneau surélevé, une baignoire posée, WC séparés, un carrelage gris, un carrelage blanc, des carreaux de porcelaine, un mur gris, un sol en carrelage de porcelaine, un lavabo encastré, un plan de toilette en béton, un sol blanc et une cabine de douche à porte battante.
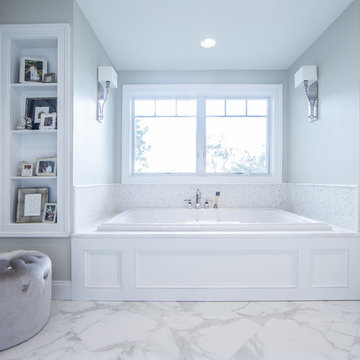
Here is a luxury master bathroom with white cabinets, white tile and white countertops, clean lines, and bright white. The houseplant in the center adds a touch of nature to an otherwise pristine look. There is also a very spacious, spa-like master bathtub.
Remodeled by TailorCraft house builders in Maryland
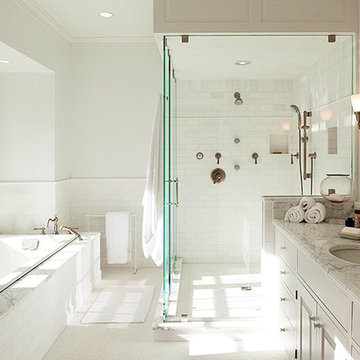
The new master bath features a sunny bay window for the bathtub, a large stream shower stall and a marble vanity.
Idées déco pour une grande salle de bain principale classique avec un lavabo encastré, un placard avec porte à panneau surélevé, des portes de placard blanches, un plan de toilette en marbre, une baignoire posée, une douche double, un carrelage blanc, un carrelage de pierre, un mur blanc, un sol en marbre et un sol blanc.
Idées déco pour une grande salle de bain principale classique avec un lavabo encastré, un placard avec porte à panneau surélevé, des portes de placard blanches, un plan de toilette en marbre, une baignoire posée, une douche double, un carrelage blanc, un carrelage de pierre, un mur blanc, un sol en marbre et un sol blanc.
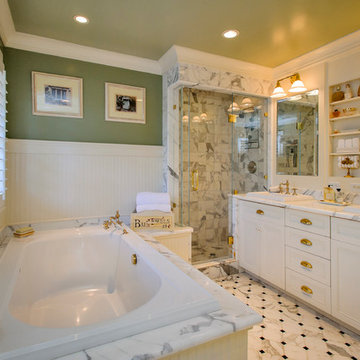
Dennis Mayer Photographer
Exemple d'une salle de bain chic de taille moyenne avec un lavabo posé, un placard avec porte à panneau encastré, des portes de placard blanches, une douche d'angle, un carrelage blanc, une baignoire posée, un carrelage de pierre, un mur vert, un sol en marbre, un plan de toilette en marbre, un sol blanc et une cabine de douche à porte battante.
Exemple d'une salle de bain chic de taille moyenne avec un lavabo posé, un placard avec porte à panneau encastré, des portes de placard blanches, une douche d'angle, un carrelage blanc, une baignoire posée, un carrelage de pierre, un mur vert, un sol en marbre, un plan de toilette en marbre, un sol blanc et une cabine de douche à porte battante.
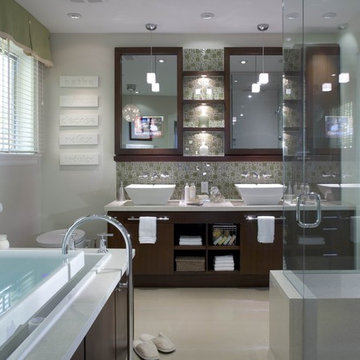
Cette image montre une douche en alcôve principale design en bois brun de taille moyenne avec un placard à porte plane, une baignoire posée, un carrelage blanc, mosaïque, un mur blanc, carreaux de ciment au sol, une vasque, un plan de toilette en granite, un sol blanc et une cabine de douche à porte battante.

Inspiration pour une salle de bain principale traditionnelle de taille moyenne avec des portes de placard beiges, une baignoire posée, un carrelage noir et blanc, un mur jaune, un lavabo encastré, un plan de toilette en marbre, un placard avec porte à panneau encastré, un sol en marbre et un sol blanc.

We planned a thoughtful redesign of this beautiful home while retaining many of the existing features. We wanted this house to feel the immediacy of its environment. So we carried the exterior front entry style into the interiors, too, as a way to bring the beautiful outdoors in. In addition, we added patios to all the bedrooms to make them feel much bigger. Luckily for us, our temperate California climate makes it possible for the patios to be used consistently throughout the year.
The original kitchen design did not have exposed beams, but we decided to replicate the motif of the 30" living room beams in the kitchen as well, making it one of our favorite details of the house. To make the kitchen more functional, we added a second island allowing us to separate kitchen tasks. The sink island works as a food prep area, and the bar island is for mail, crafts, and quick snacks.
We designed the primary bedroom as a relaxation sanctuary – something we highly recommend to all parents. It features some of our favorite things: a cognac leather reading chair next to a fireplace, Scottish plaid fabrics, a vegetable dye rug, art from our favorite cities, and goofy portraits of the kids.
---
Project designed by Courtney Thomas Design in La Cañada. Serving Pasadena, Glendale, Monrovia, San Marino, Sierra Madre, South Pasadena, and Altadena.
For more about Courtney Thomas Design, see here: https://www.courtneythomasdesign.com/
To learn more about this project, see here:
https://www.courtneythomasdesign.com/portfolio/functional-ranch-house-design/

Idées déco pour une salle de bain principale bord de mer avec un placard à porte shaker, des portes de placard blanches, une baignoire posée, une douche ouverte, WC séparés, un carrelage blanc, du carrelage en marbre, un mur gris, un sol en marbre, un lavabo encastré, un plan de toilette en quartz modifié, un sol blanc, aucune cabine, un plan de toilette blanc, des toilettes cachées, meuble double vasque et meuble-lavabo encastré.
Idées déco de salles de bain avec une baignoire posée et un sol blanc
2