Idées déco de salles de bain avec une baignoire posée et un sol en travertin
Trier par :
Budget
Trier par:Populaires du jour
1 - 20 sur 3 898 photos
1 sur 3

Jim Bartsch
Cette image montre une salle de bain principale design en bois foncé avec une vasque, un placard à porte plane, un plan de toilette en marbre, un sol en travertin, une baignoire posée, un carrelage beige, un mur beige et du carrelage en travertin.
Cette image montre une salle de bain principale design en bois foncé avec une vasque, un placard à porte plane, un plan de toilette en marbre, un sol en travertin, une baignoire posée, un carrelage beige, un mur beige et du carrelage en travertin.

Aménagement d'une salle de bain principale contemporaine de taille moyenne avec un placard à porte plane, une baignoire posée, une douche double, un mur beige, un lavabo encastré, aucune cabine, des portes de placard grises, un carrelage gris, du carrelage en travertin, un sol en travertin et un sol gris.
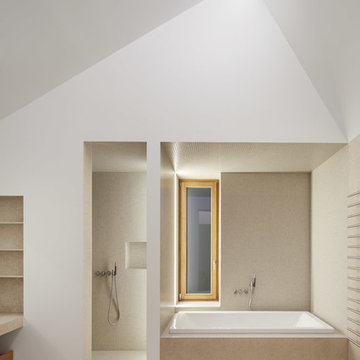
Idée de décoration pour une grande douche en alcôve minimaliste avec une baignoire posée, un mur blanc, un sol en travertin, un sol beige, un carrelage beige et mosaïque.
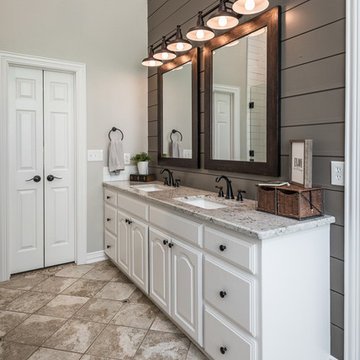
Darby Kate Photography
Aménagement d'une douche en alcôve principale campagne de taille moyenne avec un placard avec porte à panneau surélevé, des portes de placard blanches, une baignoire posée, un carrelage gris, des carreaux de céramique, un mur gris, un sol en travertin, un lavabo encastré, un plan de toilette en granite, un sol beige et une cabine de douche à porte battante.
Aménagement d'une douche en alcôve principale campagne de taille moyenne avec un placard avec porte à panneau surélevé, des portes de placard blanches, une baignoire posée, un carrelage gris, des carreaux de céramique, un mur gris, un sol en travertin, un lavabo encastré, un plan de toilette en granite, un sol beige et une cabine de douche à porte battante.

Relaxing bathroom setting created with maple Kemper Caprice cabinetry in their "Forest Floor" finish. Glass tiled walls adds texture and visual appeal.
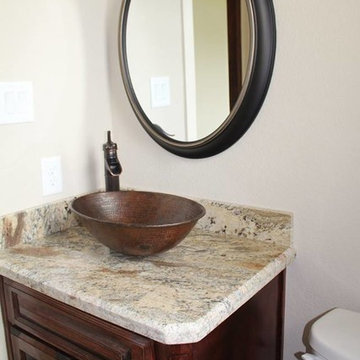
Inspiration pour une salle d'eau traditionnelle en bois foncé de taille moyenne avec un placard avec porte à panneau surélevé, une baignoire posée, WC séparés, un carrelage beige, un carrelage noir et blanc, un carrelage gris, un carrelage de pierre, un mur blanc, un sol en travertin, une vasque et un plan de toilette en granite.

Please visit my website directly by copying and pasting this link directly into your browser: http://www.berensinteriors.com/ to learn more about this project and how we may work together!
The custom vanity features his and her sinks and a center hutch for shared storage and display. The window seat hinges open for extra storage.
Martin King Photography
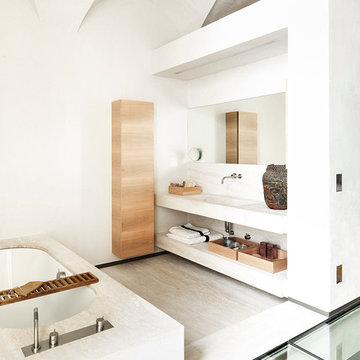
Foto © Ezio Manciucca
Idée de décoration pour une salle de bain principale design en bois clair de taille moyenne avec un placard à porte plane, une baignoire posée, un mur blanc, un sol en travertin, un lavabo intégré et des dalles de pierre.
Idée de décoration pour une salle de bain principale design en bois clair de taille moyenne avec un placard à porte plane, une baignoire posée, un mur blanc, un sol en travertin, un lavabo intégré et des dalles de pierre.
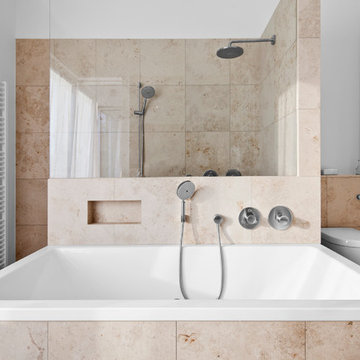
Inspiration pour une grande douche en alcôve design avec une baignoire posée, WC suspendus, un carrelage beige, un carrelage de pierre, un mur blanc et un sol en travertin.
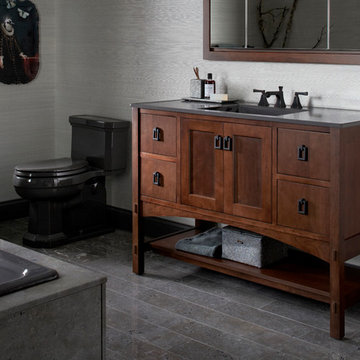
Kohler Tailored Vanity Collection: 48" Marabou Vanity with Ceramic/Impressions Vanity Top in Thunder Grey and Memoirs Stately Widespread Faucet in Oil Rubbed Bronze
Kohler Kathryn One-Piece Toilet in Thunder Grey
Kohler Verdera 40" Medicine Cabinet and Marabou Surround
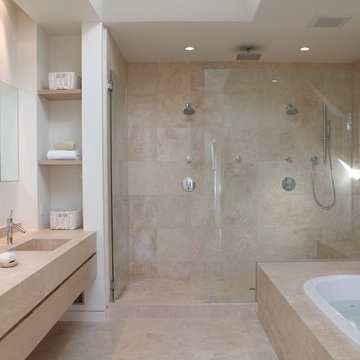
The definitive idea behind this project was to create a modest country house that was traditional in outward appearance yet minimalist from within. The harmonious scale, thick wall massing and the attention to architectural detail are reminiscent of the enduring quality and beauty of European homes built long ago.
It features a custom-built Spanish Colonial- inspired house that is characterized by an L-plan, low-pitched mission clay tile roofs, exposed wood rafter tails, broad expanses of thick white-washed stucco walls with recessed-in French patio doors and casement windows; and surrounded by native California oaks, boxwood hedges, French lavender, Mexican bush sage, and rosemary that are often found in Mediterranean landscapes.
An emphasis was placed on visually experiencing the weight of the exposed ceiling timbers and the thick wall massing between the light, airy spaces. A simple and elegant material palette, which consists of white plastered walls, timber beams, wide plank white oak floors, and pale travertine used for wash basins and bath tile flooring, was chosen to articulate the fine balance between clean, simple lines and Old World touches.

This 4 bedroom (2 en suite), 4.5 bath home features vertical board–formed concrete expressed both outside and inside, complemented by exposed structural steel, Western Red Cedar siding, gray stucco, and hot rolled steel soffits. An outdoor patio features a covered dining area and fire pit. Hydronically heated with a supplemental forced air system; a see-through fireplace between dining and great room; Henrybuilt cabinetry throughout; and, a beautiful staircase by MILK Design (Chicago). The owner contributed to many interior design details, including tile selection and layout.

Just one of the many beautiful features of the Aurea, Plan 2453. The shelves are framed as part of the tub deck, and finished in the same gorgeous tile as the the tub deck and floor. Besides providing the ideal space for towels, they create a wonderful break between the tub and walk-in shower.
Photo by Bob Greenspan

Full Master Bathroom remodel. Ivory Travertine, Stained American Cherry cabinets and granite counter tops.
Inspiration pour une grande douche en alcôve principale traditionnelle en bois brun avec un placard en trompe-l'oeil, une baignoire posée, WC à poser, un carrelage beige, des dalles de pierre, un mur beige, un sol en travertin, un lavabo posé et un plan de toilette en surface solide.
Inspiration pour une grande douche en alcôve principale traditionnelle en bois brun avec un placard en trompe-l'oeil, une baignoire posée, WC à poser, un carrelage beige, des dalles de pierre, un mur beige, un sol en travertin, un lavabo posé et un plan de toilette en surface solide.

Cette photo montre une très grande salle d'eau nature avec un placard à porte affleurante, des portes de placard grises, une baignoire posée, une douche à l'italienne, WC séparés, un carrelage beige, des carreaux de porcelaine, un mur blanc, un sol en travertin, une vasque, un sol beige, aucune cabine, un plan de toilette gris, buanderie, meuble double vasque et meuble-lavabo suspendu.
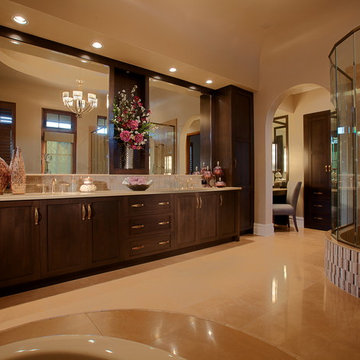
Master Bath
Exemple d'une très grande salle de bain principale tendance en bois brun avec un lavabo posé, un plan de toilette en granite, une baignoire posée, un bidet, un carrelage multicolore, un sol en travertin, un placard à porte shaker, une douche d'angle, des carreaux de céramique et un mur beige.
Exemple d'une très grande salle de bain principale tendance en bois brun avec un lavabo posé, un plan de toilette en granite, une baignoire posée, un bidet, un carrelage multicolore, un sol en travertin, un placard à porte shaker, une douche d'angle, des carreaux de céramique et un mur beige.
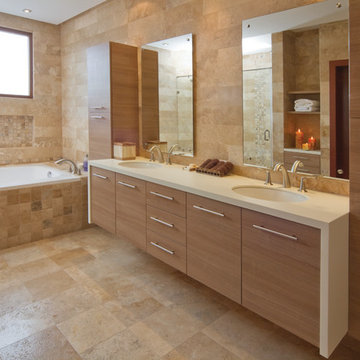
Cette image montre une grande salle de bain principale design en bois clair avec un placard à porte plane, une baignoire posée, un mur beige, un sol en travertin, un lavabo encastré et un plan de toilette en quartz modifié.
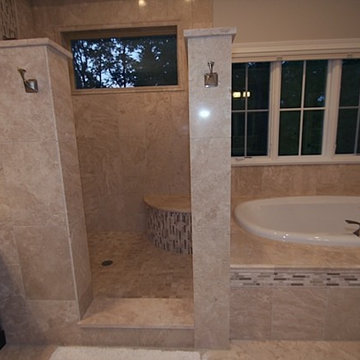
Idée de décoration pour une salle de bain principale design en bois foncé de taille moyenne avec un placard avec porte à panneau encastré, une baignoire posée, une douche d'angle, un carrelage beige, un carrelage marron, un carrelage blanc, mosaïque, un mur beige, un sol en travertin, un lavabo de ferme et un plan de toilette en calcaire.
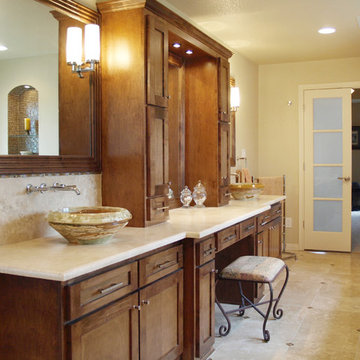
This bathroom turned out amazing, even better in person! I think my favorite is the tub filler from the ceiling, it gives a waterfall effect when filling. We designed the whole bathroom around the marble sinks my clients found and loved!
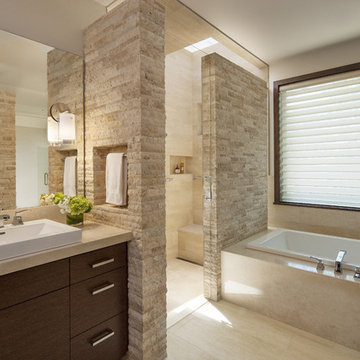
Jim Bartsch
Cette image montre une salle de bain principale design en bois foncé avec une vasque, un placard à porte plane, un plan de toilette en marbre, une douche d'angle, WC à poser, un sol en travertin et une baignoire posée.
Cette image montre une salle de bain principale design en bois foncé avec une vasque, un placard à porte plane, un plan de toilette en marbre, une douche d'angle, WC à poser, un sol en travertin et une baignoire posée.
Idées déco de salles de bain avec une baignoire posée et un sol en travertin
1