Idées déco de salles de bain avec une baignoire posée et un sol multicolore
Trier par :
Budget
Trier par:Populaires du jour
81 - 100 sur 2 624 photos
1 sur 3
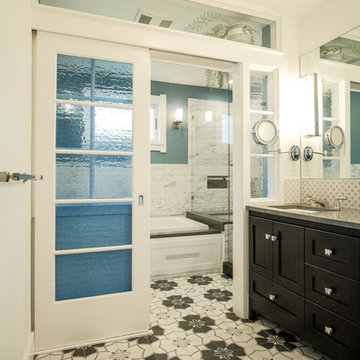
A complete bathroom remodel featuring extensive tile & stone work, full-comfort plumbing fixtures including spa tub and spacious shower with stone bench, custom sliding door, and double vanity with stone top.
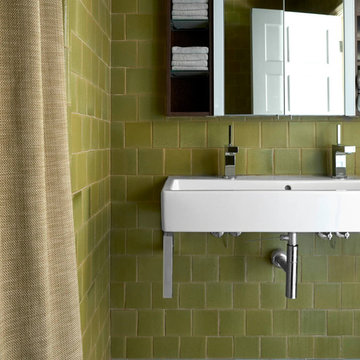
Photography by Nathan Schroder.
Idées déco pour une petite salle d'eau méditerranéenne avec une baignoire posée, un combiné douche/baignoire, WC à poser, un carrelage vert, des carreaux de céramique, un mur vert, un sol en carrelage de céramique, un lavabo suspendu, un sol multicolore et une cabine de douche avec un rideau.
Idées déco pour une petite salle d'eau méditerranéenne avec une baignoire posée, un combiné douche/baignoire, WC à poser, un carrelage vert, des carreaux de céramique, un mur vert, un sol en carrelage de céramique, un lavabo suspendu, un sol multicolore et une cabine de douche avec un rideau.
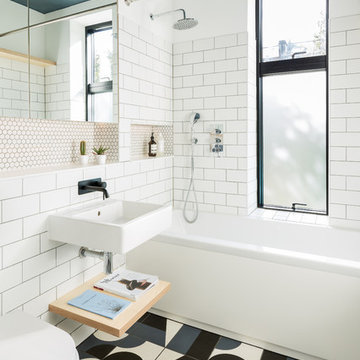
Adam Scott Photography
Inspiration pour une salle de bain nordique de taille moyenne avec une baignoire posée, un carrelage blanc, un carrelage métro, un mur blanc, un sol en carrelage de céramique, un lavabo suspendu, un sol multicolore, un combiné douche/baignoire et WC suspendus.
Inspiration pour une salle de bain nordique de taille moyenne avec une baignoire posée, un carrelage blanc, un carrelage métro, un mur blanc, un sol en carrelage de céramique, un lavabo suspendu, un sol multicolore, un combiné douche/baignoire et WC suspendus.
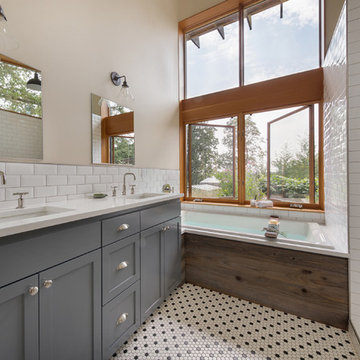
modern farmhouse
Dundee, OR
type: custom home + ADU
status: built
credits
design: Matthew O. Daby - m.o.daby design
interior design: Angela Mechaley - m.o.daby design
construction: Cellar Ridge Construction / homeowner
landscape designer: Bryan Bailey - EcoTone / homeowner
photography: Erin Riddle - KLIK Concepts
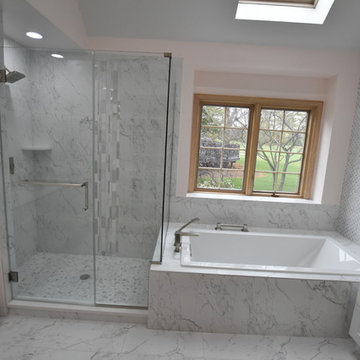
Idées déco pour une salle de bain moderne avec des portes de placard blanches, une baignoire posée, un mur blanc, un sol en marbre, un sol multicolore et un plan de toilette blanc.
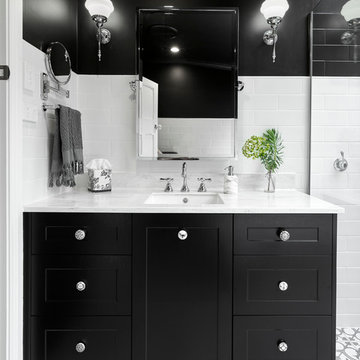
FLOOR TILE: Artisan "Winchester in Charcoal Ask 200x200 (Beaumont Tiles) WALL TILES: RAL-9016 White Matt 300x100 & RAL-0001500 Black Matt (Italia Ceramics) VANITY: Thermolaminate - Oberon/Emo Profile in Black Matt (Custom) BENCHTOP: 20mm Solid Surface in Rain Cloud (Corian) BATH: Decina Shenseki Rect Bath 1400 (Routleys)
MIRROR / KNOBS / TAPWARE / WALL LIGHTS - Client Supplied. Phil Handforth Architectural Photography
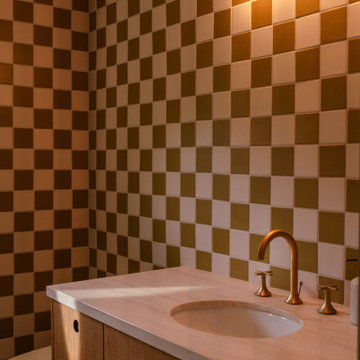
Yellow and white tile gets its moment in the sun at Working Holiday Studio’s Hacienda Granada. This showstopping bathroom offers an immersive experience that feels like walking on a dream with a combination of 4x4 Ceramic Tile in Mustard Seed and Ivory decorating the walls, floor, and tub.
Tile Shown:
Ivory 4x4
Mustard Seed 4x4
DESIGN
Working Holiday Studio
PHOTOS
Working Holiday Studio

Cette image montre une salle de bain principale minimaliste de taille moyenne avec un placard à porte shaker, des portes de placard grises, une baignoire posée, un carrelage gris, des carreaux de céramique, un mur gris, un sol en carrelage de céramique, un lavabo encastré, un plan de toilette en quartz, un sol multicolore, une cabine de douche à porte battante, un plan de toilette blanc, un banc de douche, meuble double vasque, meuble-lavabo sur pied et un plafond voûté.
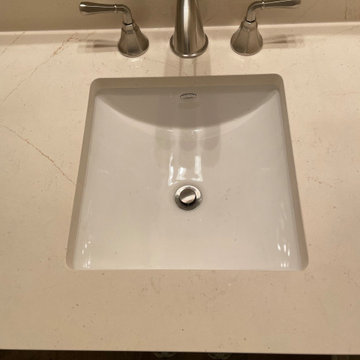
Custom Surface Solutions (www.css-tile.com) - Owner Craig Thompson (512) 966-8296. This project shows a an updated Silestone Eternal Marfil 3cm quartz countertop and 4" backsplash with American Standard undermount sink and Signature Hardware 8" spread

This sharp looking, contemporary kids bathroom has a double vanity with shaker style doors, Kohler undermount sinks, black Kallista sink fixtures and matching black accessories, lighting fixtures, hardware, and vanity mirror frames. The painted pattern tile matches all three colors in the bathroom (powder blue, black and white).
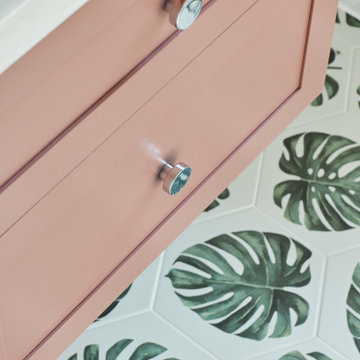
Idée de décoration pour une salle de bain pour enfant avec un placard à porte affleurante, une baignoire posée, un combiné douche/baignoire, WC séparés, un carrelage blanc, des carreaux de céramique, un mur beige, un sol en carrelage de céramique, un lavabo suspendu, un plan de toilette en surface solide, un sol multicolore, une cabine de douche à porte battante, un plan de toilette blanc et meuble-lavabo suspendu.

The white single-sink blends perfectly with the white ceiling and multicolored walls. The bathroom is furnished with a freestanding vanity and an amazing wall-mounted mirror directly above the sink.
Thanks to few furniture pieces, the bathroom looks spacious. A few elegant fixtures make the room bright, and the mirror adds shine to the interior. Pay attention to this unusual multicolored background that creates a warm and cheerful atmosphere in the bathroom.
Make your own bathroom attractive, stylish, and fully functional with the best Grandeur Hills Group interior designers who are bound to know the shortest way to beauty and high style!
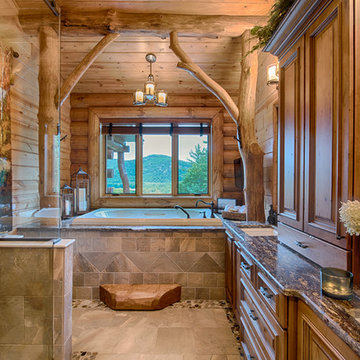
Manufacturer: Golden Eagle Log Homes - http://www.goldeneagleloghomes.com/
Builder: Rich Leavitt – Leavitt Contracting - http://leavittcontracting.com/
Location: Mount Washington Valley, Maine
Project Name: South Carolina 2310AR
Square Feet: 4,100
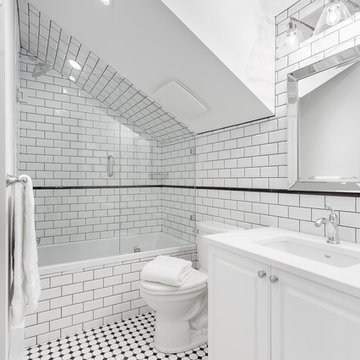
Cabinets: Merit
By Final Draft Cabinetry
www.finaldraftcabinetry.com - 604-293-1020
Design: Beyond Beige Interior Design
Photos: Provoke Studios
Inspiration pour une salle d'eau traditionnelle de taille moyenne avec un placard avec porte à panneau surélevé, des portes de placard blanches, une baignoire posée, une douche ouverte, un carrelage blanc, des carreaux de céramique, un mur blanc, un lavabo encastré, un sol multicolore, une cabine de douche à porte battante et WC à poser.
Inspiration pour une salle d'eau traditionnelle de taille moyenne avec un placard avec porte à panneau surélevé, des portes de placard blanches, une baignoire posée, une douche ouverte, un carrelage blanc, des carreaux de céramique, un mur blanc, un lavabo encastré, un sol multicolore, une cabine de douche à porte battante et WC à poser.
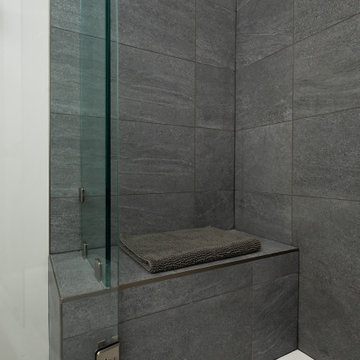
Réalisation d'une petite salle d'eau minimaliste avec des portes de placard marrons, une baignoire posée, un combiné douche/baignoire, WC à poser, un carrelage gris, un mur beige, un sol en carrelage de céramique, un lavabo intégré, un sol multicolore, une cabine de douche à porte battante, un plan de toilette blanc, un banc de douche, meuble simple vasque et meuble-lavabo sur pied.
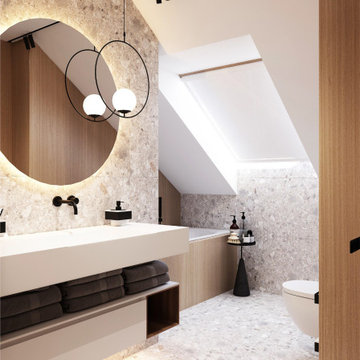
Inspiration pour une petite salle d'eau minimaliste avec un placard à porte plane, des portes de placard blanches, une baignoire posée, WC suspendus, un carrelage multicolore, des carreaux de céramique, un mur blanc, un sol en carrelage de céramique, une vasque, un plan de toilette en quartz, un sol multicolore, un plan de toilette blanc, meuble simple vasque et meuble-lavabo suspendu.
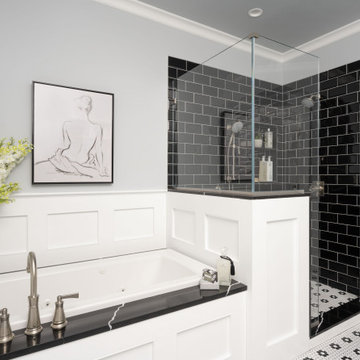
Réalisation d'une grande douche en alcôve principale tradition avec un placard avec porte à panneau encastré, des portes de placard blanches, une baignoire posée, WC à poser, un carrelage noir, des carreaux de céramique, un mur gris, un sol en carrelage de céramique, un lavabo encastré, un plan de toilette en quartz modifié, un sol multicolore, une cabine de douche à porte battante, un plan de toilette noir, une niche, meuble double vasque et meuble-lavabo encastré.
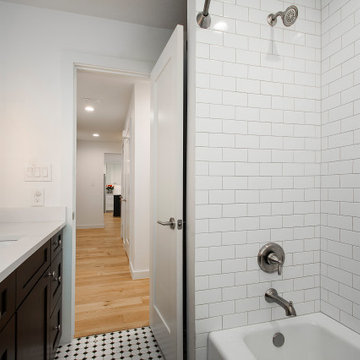
Our clients purchased this 1950 ranch style cottage knowing it needed to be updated. They fell in love with the location, being within walking distance to White Rock Lake. They wanted to redesign the layout of the house to improve the flow and function of the spaces while maintaining a cozy feel. They wanted to explore the idea of opening up the kitchen and possibly even relocating it. A laundry room and mudroom space needed to be added to that space, as well. Both bathrooms needed a complete update and they wanted to enlarge the master bath if possible, to have a double vanity and more efficient storage. With two small boys and one on the way, they ideally wanted to add a 3rd bedroom to the house within the existing footprint but were open to possibly designing an addition, if that wasn’t possible.
In the end, we gave them everything they wanted, without having to put an addition on to the home. They absolutely love the openness of their new kitchen and living spaces and we even added a small bar! They have their much-needed laundry room and mudroom off the back patio, so their “drop zone” is out of the way. We were able to add storage and double vanity to the master bathroom by enclosing what used to be a coat closet near the entryway and using that sq. ft. in the bathroom. The functionality of this house has completely changed and has definitely changed the lives of our clients for the better!
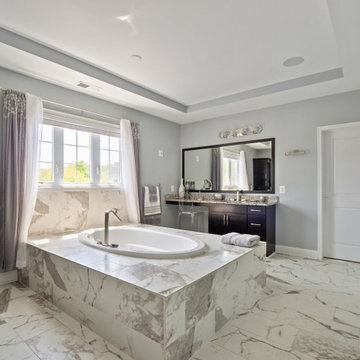
Master Bath Staging
Cette image montre une grande salle de bain principale avec un placard à porte shaker, des portes de placard marrons, une baignoire posée, WC à poser, un carrelage gris, un mur gris, un sol en marbre, un lavabo posé, un plan de toilette en granite, un sol multicolore, une cabine de douche à porte battante, un plan de toilette multicolore, des toilettes cachées, meuble double vasque, meuble-lavabo encastré et un plafond décaissé.
Cette image montre une grande salle de bain principale avec un placard à porte shaker, des portes de placard marrons, une baignoire posée, WC à poser, un carrelage gris, un mur gris, un sol en marbre, un lavabo posé, un plan de toilette en granite, un sol multicolore, une cabine de douche à porte battante, un plan de toilette multicolore, des toilettes cachées, meuble double vasque, meuble-lavabo encastré et un plafond décaissé.
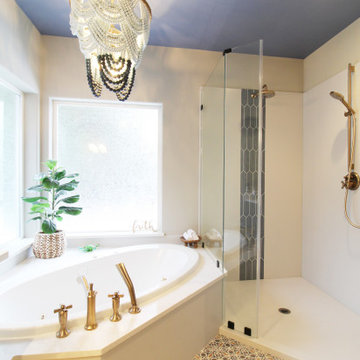
Exemple d'une salle de bain principale de taille moyenne avec meuble-lavabo encastré, un placard avec porte à panneau surélevé, des portes de placard grises, une baignoire posée, une douche d'angle, WC à poser, un carrelage blanc, des dalles de pierre, un mur blanc, un sol en carrelage de céramique, un lavabo encastré, un plan de toilette en quartz modifié, un sol multicolore, une cabine de douche à porte battante, un plan de toilette blanc et meuble simple vasque.
Idées déco de salles de bain avec une baignoire posée et un sol multicolore
5