Idées déco de salles de bain avec une baignoire posée et WC séparés
Trier par :
Budget
Trier par:Populaires du jour
81 - 100 sur 21 990 photos
1 sur 3
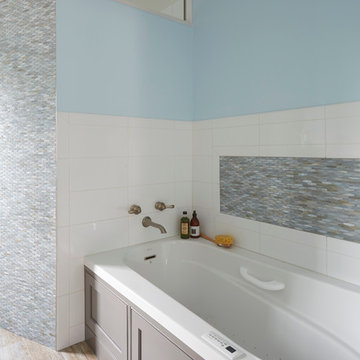
This client wanted a beach retreat inspired bathroom to make them feel like they were on the beach every time they walked into the bathroom! Beautiful Grabill beaded inset cabinetry in Dovetail paint color.
Photography by Mike Kaskel
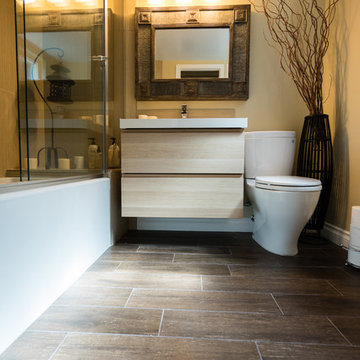
This La Mesa Master Bathroom Remodel was remodeled to give a unique modern look. A lightwood floating vanity was installed along with new porcelain wood tile. The shower walls have a light wood porcelain tile walls and glass liner. The shower head and valves are modern and detachable to be used as a hand shower as well. This unique bathroom offers a zen feel that will help anyone unwind after a long day. Photos by John Gerson. www.choosechi.com
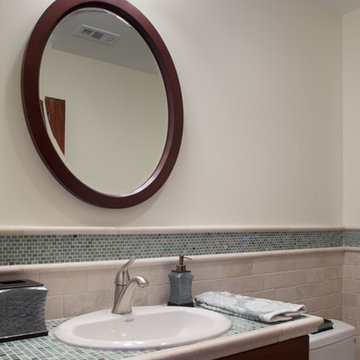
Morningside Architects, LLP
Contractor: Gilbert Godbold
Photographer: Rick Gardner Photography
Inspiration pour une salle d'eau traditionnelle en bois foncé de taille moyenne avec un lavabo posé, un placard avec porte à panneau encastré, un plan de toilette en carrelage, une baignoire posée, un combiné douche/baignoire, WC séparés, un carrelage bleu, un carrelage en pâte de verre, un mur blanc et parquet clair.
Inspiration pour une salle d'eau traditionnelle en bois foncé de taille moyenne avec un lavabo posé, un placard avec porte à panneau encastré, un plan de toilette en carrelage, une baignoire posée, un combiné douche/baignoire, WC séparés, un carrelage bleu, un carrelage en pâte de verre, un mur blanc et parquet clair.
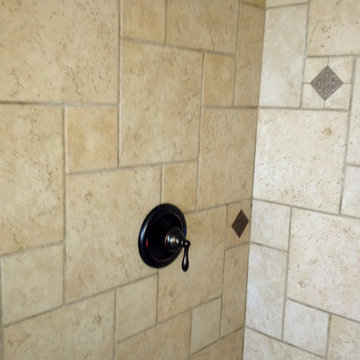
Seamless walk in shower enclosure featuring the AJ2 tile pattern with diamond accents and custom hardware.
Réalisation d'une salle de bain de taille moyenne avec un lavabo posé, un plan de toilette en carrelage, une baignoire posée, une douche d'angle, WC séparés et un carrelage beige.
Réalisation d'une salle de bain de taille moyenne avec un lavabo posé, un plan de toilette en carrelage, une baignoire posée, une douche d'angle, WC séparés et un carrelage beige.
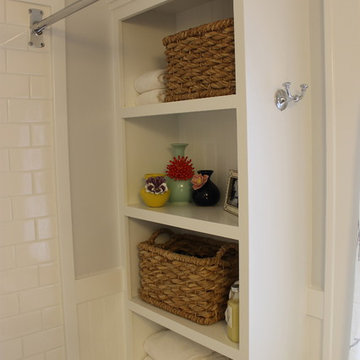
Idées déco pour une petite salle de bain classique avec un lavabo de ferme, une baignoire posée, un combiné douche/baignoire, WC séparés, un placard sans porte, des portes de placard blanches, un carrelage gris, un carrelage de pierre, un mur gris et un sol en marbre.
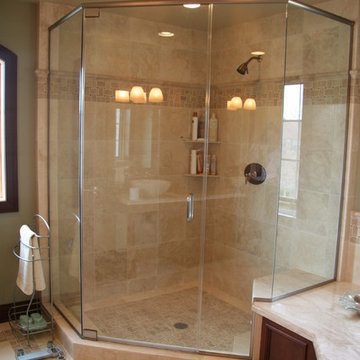
A cramped and compartmentalized master bath was turned into a lavish spa bath retreat in this Northwest Suburban home. Removing a tight walk in closet and opening up the master bath to the adjacent no longer needed children’s bedroom allowed for the new master closet to flow effortlessly out of the now expansive master bath.
A corner angled shower allows ample space for showering with a convenient bench seat that extends directly into the whirlpool tub deck. Herringbone tumbled marble tile underfoot creates a beautiful pattern that is repeated in the heated bathroom floor.
The toilet becomes unobtrusive as it hides behind a half wall behind the door to the master bedroom, and a slight niche takes its place to hold a decorative accent.
The sink wall becomes a work of art with a furniture-looking vanity graced with a functional decorative inset center cabinet and two striking marble vessel bowls with wall mounted faucets and decorative light fixtures. A delicate water fall edge on the marble counter top completes the artistic detailing.
A new doorway between rooms opens up the master bath to a new His and Hers walk-in closet, complete with an island, a makeup table, a full length mirror and even a window seat.
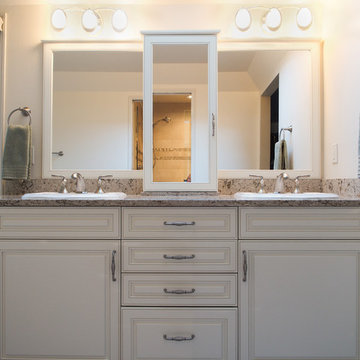
Alabaster painted cabinets by Bellmont Cabinet Company are paired with Cambria quartz countertops in Windemere.
Custom mirror and wall cabinet.
Lighting by George Kovacs.
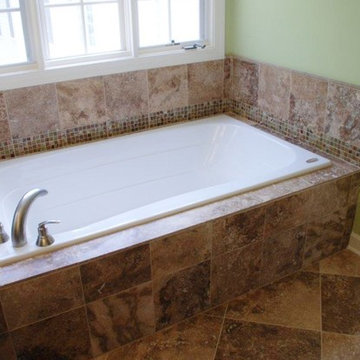
While the footprint of the bath stayed the same, all new upgraded materials were picked to create a spa-like escape.
Cette photo montre une douche en alcôve principale tendance en bois foncé de taille moyenne avec un lavabo encastré, un placard à porte shaker, un plan de toilette en granite, une baignoire posée, WC séparés, un carrelage marron, des carreaux de céramique, un mur vert et un sol en carrelage de céramique.
Cette photo montre une douche en alcôve principale tendance en bois foncé de taille moyenne avec un lavabo encastré, un placard à porte shaker, un plan de toilette en granite, une baignoire posée, WC séparés, un carrelage marron, des carreaux de céramique, un mur vert et un sol en carrelage de céramique.
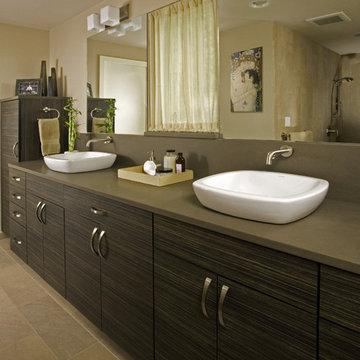
Aménagement d'une grande salle de bain principale moderne en bois foncé avec une vasque, un placard à porte plane, une baignoire posée, WC séparés, un carrelage beige, des carreaux de porcelaine, un mur marron, un sol en carrelage de porcelaine, un plan de toilette en quartz modifié et un plan de toilette marron.

We removed the long wall of mirrors and moved the tub into the empty space at the left end of the vanity. We replaced the carpet with a beautiful and durable Luxury Vinyl Plank. We simply refaced the double vanity with a shaker style.
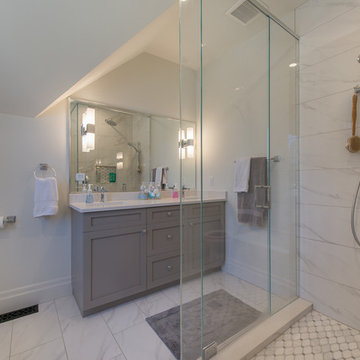
Réalisation d'une salle d'eau tradition de taille moyenne avec un placard à porte shaker, des portes de placard grises, une douche d'angle, WC séparés, un carrelage gris, un carrelage blanc, du carrelage en marbre, un mur blanc, un sol en marbre, un lavabo encastré, un plan de toilette en quartz modifié, un sol blanc, une cabine de douche à porte battante et une baignoire posée.

Photos by Spacecrafting
Idées déco pour une salle de bain principale classique avec une baignoire posée, un placard avec porte à panneau encastré, des portes de placard blanches, un carrelage blanc, un lavabo encastré, un plan de toilette en marbre, WC séparés, un carrelage métro, un mur gris et un sol en carrelage de terre cuite.
Idées déco pour une salle de bain principale classique avec une baignoire posée, un placard avec porte à panneau encastré, des portes de placard blanches, un carrelage blanc, un lavabo encastré, un plan de toilette en marbre, WC séparés, un carrelage métro, un mur gris et un sol en carrelage de terre cuite.
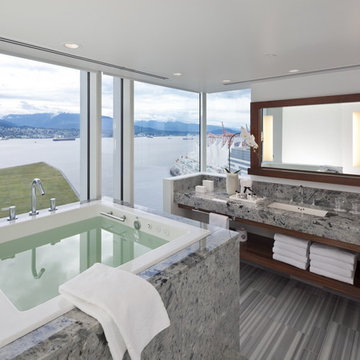
Designed while at CHil Design Group. Contempory Tailored.
Réalisation d'une salle de bain principale design en bois foncé de taille moyenne avec un lavabo encastré, un placard sans porte, une baignoire posée, un carrelage gris, WC séparés, un mur blanc, un sol en carrelage de porcelaine et un plan de toilette en granite.
Réalisation d'une salle de bain principale design en bois foncé de taille moyenne avec un lavabo encastré, un placard sans porte, une baignoire posée, un carrelage gris, WC séparés, un mur blanc, un sol en carrelage de porcelaine et un plan de toilette en granite.

The clients were keen to keep upheaval to a minimum so we kept the existing layout, meaning there was no need to relocate the services and cutting down the time that the bathroom was out of action.
Underfloor heating was installed to free up wall space in this bijou bathroom, and plentiful bespoke and hidden storage was fitted to help the clients keep the space looking neat.
The clients had a selection of existing items they wanted to make use of, including a mirror and some offcuts from their kitchen worktop. We LOVE a no-waste challenge around here, so we had the mirror re-sprayed to match the lampshades, and had the offcuts re-worked into the surface and splash back of the vanity.
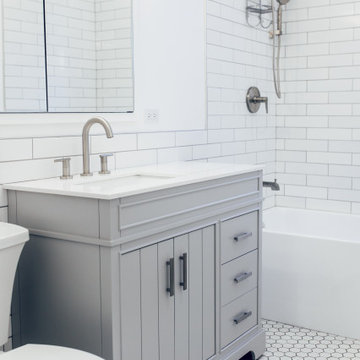
New Bathroom with brushed nickel finishes. Contrasting tile patterns complete white bathroom.
Exemple d'une grande douche en alcôve principale nature avec un placard à porte affleurante, des portes de placard grises, une baignoire posée, WC séparés, un carrelage blanc, des carreaux de céramique, un mur blanc, un sol en carrelage de terre cuite, un plan de toilette en quartz modifié, un sol blanc, une cabine de douche avec un rideau, un plan de toilette blanc, meuble simple vasque et meuble-lavabo sur pied.
Exemple d'une grande douche en alcôve principale nature avec un placard à porte affleurante, des portes de placard grises, une baignoire posée, WC séparés, un carrelage blanc, des carreaux de céramique, un mur blanc, un sol en carrelage de terre cuite, un plan de toilette en quartz modifié, un sol blanc, une cabine de douche avec un rideau, un plan de toilette blanc, meuble simple vasque et meuble-lavabo sur pied.
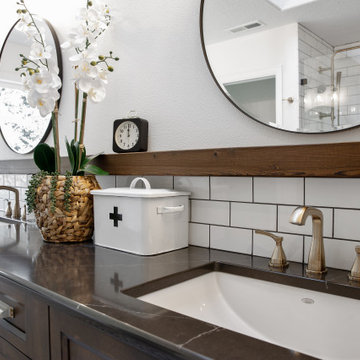
The master bathroom remodel features a new wood vanity, round mirrors, white subway tile with dark grout, and patterned black and white floor tile. A wood ledge adds interest to the vanity area.
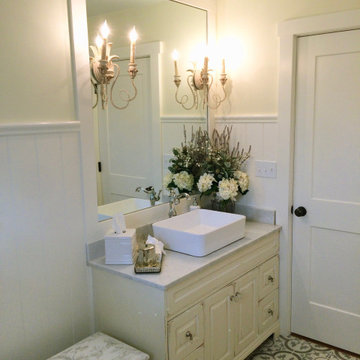
Remodeled bath with repurposed and treasured family heirlooms.
Aménagement d'une salle de bain campagne de taille moyenne avec des portes de placard jaunes, une baignoire posée, WC séparés, un carrelage blanc, un carrelage métro, un mur jaune, carreaux de ciment au sol, une vasque, un plan de toilette en marbre, un sol bleu, un plan de toilette gris et meuble simple vasque.
Aménagement d'une salle de bain campagne de taille moyenne avec des portes de placard jaunes, une baignoire posée, WC séparés, un carrelage blanc, un carrelage métro, un mur jaune, carreaux de ciment au sol, une vasque, un plan de toilette en marbre, un sol bleu, un plan de toilette gris et meuble simple vasque.
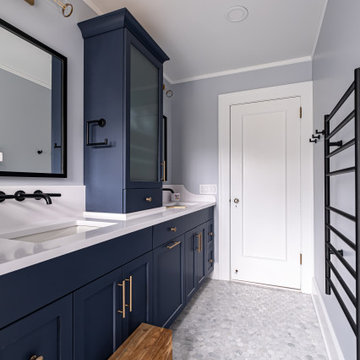
Blue double vanity with wall mount faucets and linen tower for extra storage.
Photos by VLG Photography
Aménagement d'une salle de bain moderne de taille moyenne pour enfant avec un placard à porte shaker, des portes de placard bleues, une baignoire posée, un combiné douche/baignoire, WC séparés, un carrelage blanc, un carrelage métro, un sol en marbre, un lavabo encastré, un plan de toilette en quartz modifié, une cabine de douche avec un rideau, un plan de toilette blanc, une niche, meuble double vasque et meuble-lavabo encastré.
Aménagement d'une salle de bain moderne de taille moyenne pour enfant avec un placard à porte shaker, des portes de placard bleues, une baignoire posée, un combiné douche/baignoire, WC séparés, un carrelage blanc, un carrelage métro, un sol en marbre, un lavabo encastré, un plan de toilette en quartz modifié, une cabine de douche avec un rideau, un plan de toilette blanc, une niche, meuble double vasque et meuble-lavabo encastré.
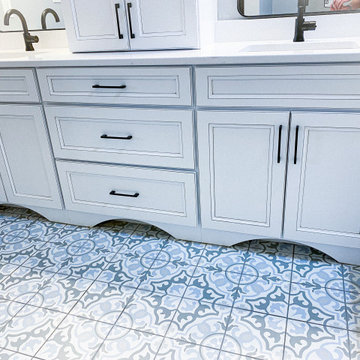
Cette photo montre une petite salle de bain principale romantique avec un placard avec porte à panneau encastré, des portes de placard blanches, une baignoire posée, une douche ouverte, WC séparés, un carrelage gris, du carrelage en marbre, un mur gris, un sol en carrelage de porcelaine, un lavabo encastré, un plan de toilette en quartz modifié, un sol multicolore, une cabine de douche à porte battante, un plan de toilette blanc, meuble double vasque et meuble-lavabo encastré.
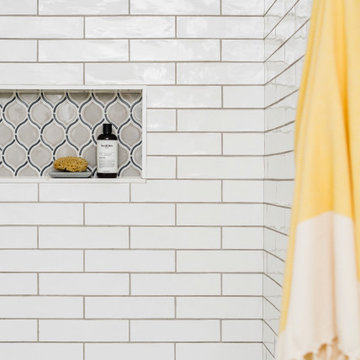
Photo Credit: Tiffany Ringwald
GC: Ekren Construction
Idée de décoration pour une grande salle de bain tradition pour enfant avec un placard à porte shaker, des portes de placard bleues, une baignoire posée, un combiné douche/baignoire, WC séparés, un carrelage blanc, des carreaux de porcelaine, un mur gris, un sol en carrelage de porcelaine, un lavabo encastré, un plan de toilette en marbre, un sol gris, une cabine de douche avec un rideau et un plan de toilette gris.
Idée de décoration pour une grande salle de bain tradition pour enfant avec un placard à porte shaker, des portes de placard bleues, une baignoire posée, un combiné douche/baignoire, WC séparés, un carrelage blanc, des carreaux de porcelaine, un mur gris, un sol en carrelage de porcelaine, un lavabo encastré, un plan de toilette en marbre, un sol gris, une cabine de douche avec un rideau et un plan de toilette gris.
Idées déco de salles de bain avec une baignoire posée et WC séparés
5