Idées déco de salles de bain avec une baignoire sur pieds et meuble simple vasque
Trier par :
Budget
Trier par:Populaires du jour
141 - 160 sur 1 115 photos
1 sur 3
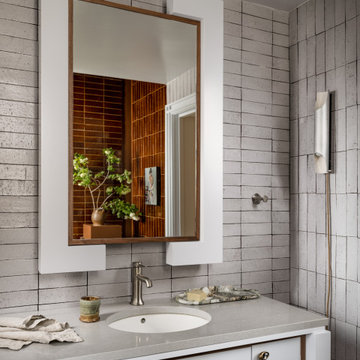
Covered floor to ceiling with Glazed Thin Brick in Columbia Plateau and White Mountains, the space exudes understated luxury thanks to the Brick’s division of colorblocking, romantic texture, and multi-patterned installation.
DESIGN
Ahmad AbouZanat
PHOTOS
Joe Kramm
INSTALLER
Kips Bay Decorator Showhouse
TILE SHOWN:
Columbia Plateau + White Mountains
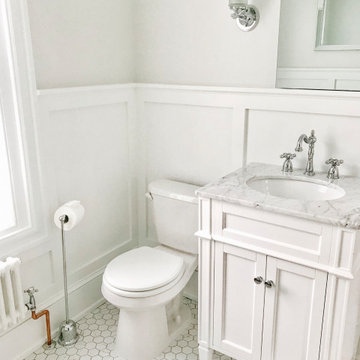
Girls Bathroom Renovation-Unfortunately this bathroom had to be completely gutted. You never know what surprises you will find behind the floors and walls of an 1890 Farmhouse. When choosing fixtures I am mindful of what makes sense in this space. All the while trying to bring it up to date so it’s not just beautiful but functional.
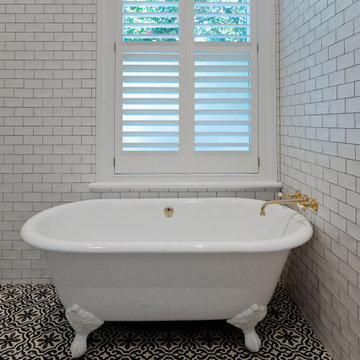
Inspiration pour une petite salle de bain principale traditionnelle avec un placard sans porte, une baignoire sur pieds, un espace douche bain, WC à poser, un carrelage noir et blanc, un carrelage métro, un mur blanc, un sol en carrelage de céramique, une grande vasque, un plan de toilette en surface solide, un sol noir, aucune cabine, un plan de toilette blanc, des toilettes cachées, meuble simple vasque, meuble-lavabo sur pied et un plafond en bois.
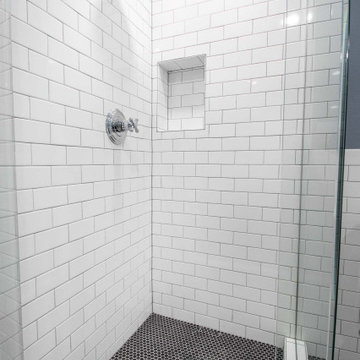
Full guest bathroom converted from a little used sewing room. Completed in tandem with master bathroom in adjacent room. All new plumbing, flooring, and tile. Traditional clawfoot tub by windows. Large hex tile floors. Subway tile walls and shower with glass enclosure, black penny round tile shower floor with hidden drain. New pedestal sink with traditional faucet. Brand new two piece toilet.
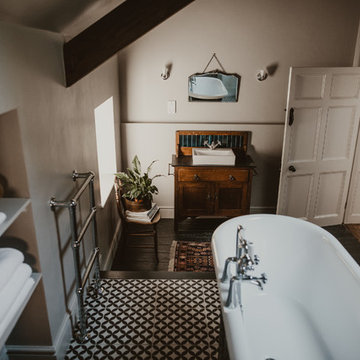
Eclectic Master bathroom with traditional claw foot bath, repurposed victorian washstand and patterned ceramic tiles
Cette photo montre une grande salle de bain chic en bois foncé pour enfant avec une baignoire sur pieds, un mur gris, un sol en carrelage de céramique, une grande vasque, un plan de toilette en quartz, un sol noir, un plan de toilette noir, une niche, meuble simple vasque, meuble-lavabo sur pied et poutres apparentes.
Cette photo montre une grande salle de bain chic en bois foncé pour enfant avec une baignoire sur pieds, un mur gris, un sol en carrelage de céramique, une grande vasque, un plan de toilette en quartz, un sol noir, un plan de toilette noir, une niche, meuble simple vasque, meuble-lavabo sur pied et poutres apparentes.
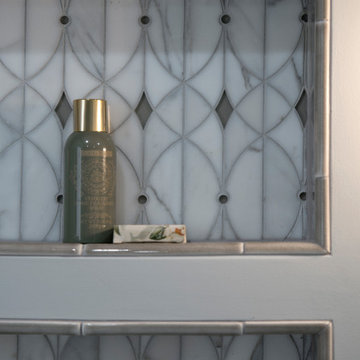
Located within a circa 1900 Victorian home in the historic Capitol Hill neighborhood of Washington DC, this elegantly renovated bathroom offers a soothing respite for guests. Features include a furniture style vanity, coordinating medicine cabinet from Rejuvenation, a custom corner shower with diamond patterned tiles, and a clawfoot tub situated under niches clad in waterjet marble and glass mosaics.
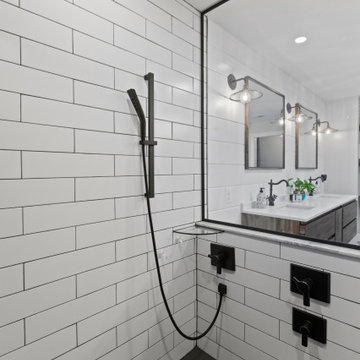
Réalisation d'une grande salle de bain principale champêtre avec un placard avec porte à panneau encastré, des portes de placard marrons, une baignoire sur pieds, une douche ouverte, WC à poser, un carrelage gris, carrelage en métal, un mur beige, un sol en carrelage de terre cuite, une grande vasque, un plan de toilette en quartz modifié, un sol bleu, aucune cabine, un plan de toilette marron, un banc de douche, meuble simple vasque et meuble-lavabo sur pied.
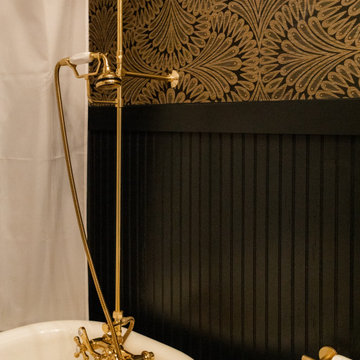
This bathroom remodel incorporates an elegant gold and black design, creating a luxurious and refined atmosphere. Large mirrors with gold frames complete the look, providing both function and style. This bathroom invites you to indulge in a spa-like experience every day, making it the perfect escape from the stress of daily life.
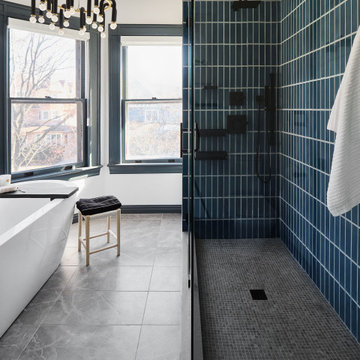
Aménagement d'une salle de bain moderne avec une baignoire sur pieds, un combiné douche/baignoire, un carrelage blanc, des carreaux de béton, un mur multicolore, un sol en carrelage de céramique, une vasque, une cabine de douche avec un rideau, meuble simple vasque, meuble-lavabo sur pied et du papier peint.
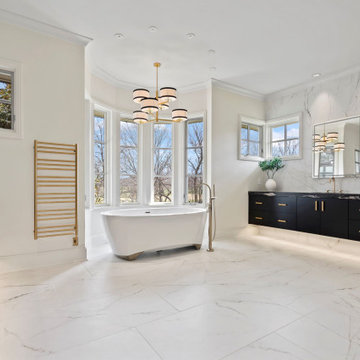
This stunning Modern Lux design remodel includes the primary (master) bathroom, bedroom, and custom closet. Our clients wanted to update their space to reflect their personal style. The large tile marble is carried out through the bathroom in the heated flooring and backsplash. The dark vanities and gold accents in the lighting, and fixtures throughout the space give an opulent feel. New hardwood floors were installed in the bedroom and custom closet. The space is just what our clients asked for bright, clean, sophisticated, modern, and luxurious!

Compact and Unique with a Chic Sophisticated Style.
Exemple d'une petite salle de bain principale bord de mer en bois avec un placard à porte affleurante, des portes de placard blanches, une baignoire sur pieds, un espace douche bain, WC à poser, un carrelage blanc, des carreaux de céramique, un mur vert, un sol en carrelage de céramique, un plan vasque, un plan de toilette en quartz, un sol gris, une cabine de douche à porte battante, un plan de toilette blanc, meuble simple vasque et meuble-lavabo encastré.
Exemple d'une petite salle de bain principale bord de mer en bois avec un placard à porte affleurante, des portes de placard blanches, une baignoire sur pieds, un espace douche bain, WC à poser, un carrelage blanc, des carreaux de céramique, un mur vert, un sol en carrelage de céramique, un plan vasque, un plan de toilette en quartz, un sol gris, une cabine de douche à porte battante, un plan de toilette blanc, meuble simple vasque et meuble-lavabo encastré.
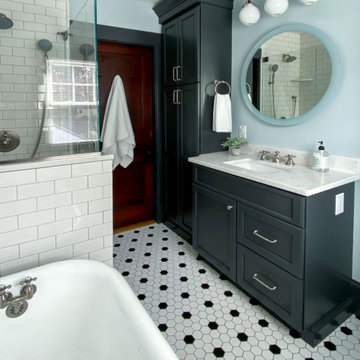
Classic bathroom design with a color palette of black and white, rich gray and soft blue. Dark gray vanity and linen cabinet, quartz countertop, restored original clawfoot tub by reglazing, painting and updating fixtures. Wall-mounted towel warmer, lighted mirror, white subway wall tiles, and black and white hexagon mosaic floor tiles. Maple cabinetry painted Quarry Gray.
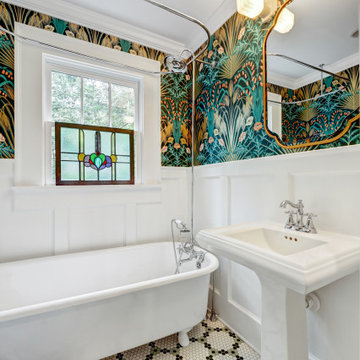
Cette photo montre une salle d'eau de taille moyenne avec une baignoire sur pieds, un combiné douche/baignoire, un mur multicolore, un sol en carrelage de terre cuite, meuble simple vasque, meuble-lavabo sur pied et du papier peint.
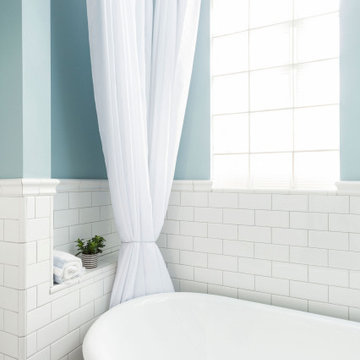
The home was built in the early 1920’s , and remodeled in the 1970s. It desperately cried to bring it back to its original century. We pulled out the old tub/shower combo and installed beautiful clawfoot tubs with a nice wainscot tile that really helped bring the crisp style to light.
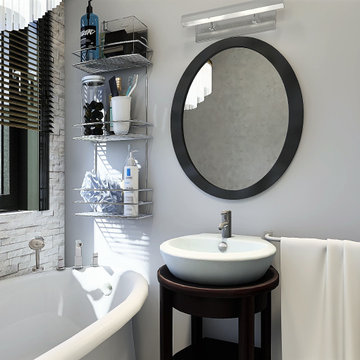
Vista bagno
Réalisation d'une petite salle de bain principale vintage en bois foncé avec une baignoire sur pieds, un mur gris, une vasque, meuble simple vasque, meuble-lavabo sur pied et un mur en parement de brique.
Réalisation d'une petite salle de bain principale vintage en bois foncé avec une baignoire sur pieds, un mur gris, une vasque, meuble simple vasque, meuble-lavabo sur pied et un mur en parement de brique.
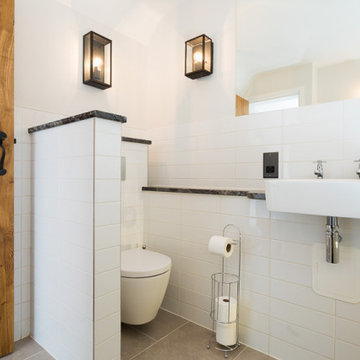
Family Bathroom
Idées déco pour une petite salle de bain montagne pour enfant avec une baignoire sur pieds, un combiné douche/baignoire, WC à poser, un carrelage blanc, des carreaux de porcelaine, un mur blanc, un sol en carrelage de porcelaine, un lavabo posé, un plan de toilette en granite, un sol beige, un plan de toilette noir, des toilettes cachées et meuble simple vasque.
Idées déco pour une petite salle de bain montagne pour enfant avec une baignoire sur pieds, un combiné douche/baignoire, WC à poser, un carrelage blanc, des carreaux de porcelaine, un mur blanc, un sol en carrelage de porcelaine, un lavabo posé, un plan de toilette en granite, un sol beige, un plan de toilette noir, des toilettes cachées et meuble simple vasque.
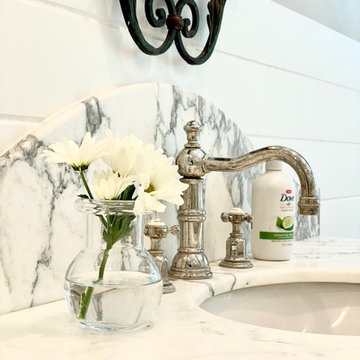
Aménagement d'une grande salle de bain principale campagne avec un placard en trompe-l'oeil, des portes de placard bleues, une baignoire sur pieds, une douche à l'italienne, WC à poser, un carrelage blanc, des dalles de pierre, un mur blanc, un sol en marbre, un lavabo encastré, un plan de toilette en marbre, un sol blanc, aucune cabine, un plan de toilette blanc, une niche, meuble simple vasque, meuble-lavabo sur pied et du lambris de bois.
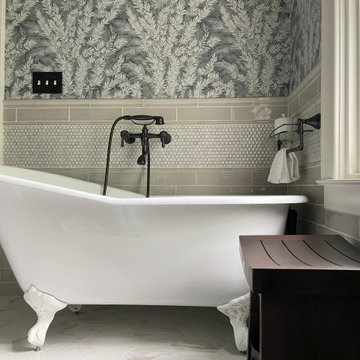
Master Bathroom Claw-Foot Tub with wall mount faucet, Modern Farmhouse, Traditional, Chattanooga Interior Design by Kyle Build
Cette photo montre une petite salle de bain principale chic avec un placard à porte shaker, des portes de placard bleues, une baignoire sur pieds, une douche à l'italienne, WC séparés, un carrelage gris, des carreaux de porcelaine, un mur bleu, un sol en carrelage de porcelaine, un lavabo encastré, un plan de toilette en quartz, un sol blanc, une cabine de douche à porte battante, un plan de toilette blanc, meuble simple vasque, meuble-lavabo sur pied, poutres apparentes et du papier peint.
Cette photo montre une petite salle de bain principale chic avec un placard à porte shaker, des portes de placard bleues, une baignoire sur pieds, une douche à l'italienne, WC séparés, un carrelage gris, des carreaux de porcelaine, un mur bleu, un sol en carrelage de porcelaine, un lavabo encastré, un plan de toilette en quartz, un sol blanc, une cabine de douche à porte battante, un plan de toilette blanc, meuble simple vasque, meuble-lavabo sur pied, poutres apparentes et du papier peint.
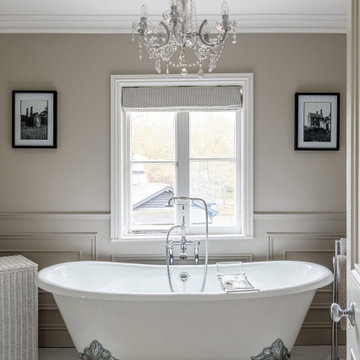
Idées déco pour une salle de bain classique de taille moyenne pour enfant avec des portes de placard blanches, une baignoire sur pieds, un mur gris, un sol en marbre, un sol blanc, un plan de toilette blanc, meuble simple vasque, meuble-lavabo sur pied et du lambris.
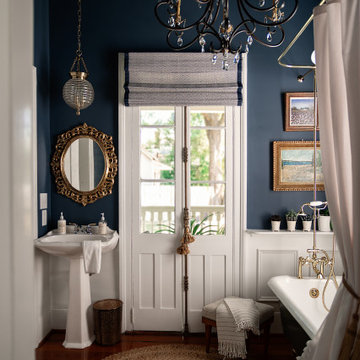
Elegant blue and white bathroom at the historic Coburn Hutchinson House in downtown Summerville, SC. Dark and moody moment featuring navy blue paint, white touches, original hardwood flooring, round woven rug, and clawfoot tub.
Idées déco de salles de bain avec une baignoire sur pieds et meuble simple vasque
8