Idées déco de salles de bain avec une baignoire sur pieds et un carrelage multicolore
Trier par :
Budget
Trier par:Populaires du jour
101 - 120 sur 744 photos
1 sur 3
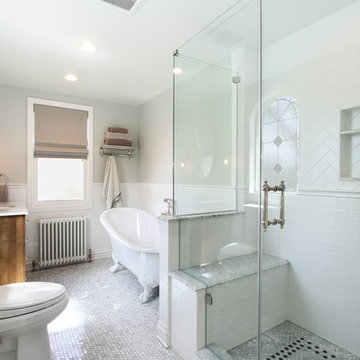
By Thrive Design Group
Réalisation d'une salle de bain principale tradition en bois brun de taille moyenne avec un lavabo encastré, un placard à porte plane, un plan de toilette en marbre, une baignoire sur pieds, une douche ouverte, WC séparés, un carrelage blanc, un carrelage gris, un carrelage multicolore, un carrelage métro, un mur vert et un sol en carrelage de terre cuite.
Réalisation d'une salle de bain principale tradition en bois brun de taille moyenne avec un lavabo encastré, un placard à porte plane, un plan de toilette en marbre, une baignoire sur pieds, une douche ouverte, WC séparés, un carrelage blanc, un carrelage gris, un carrelage multicolore, un carrelage métro, un mur vert et un sol en carrelage de terre cuite.
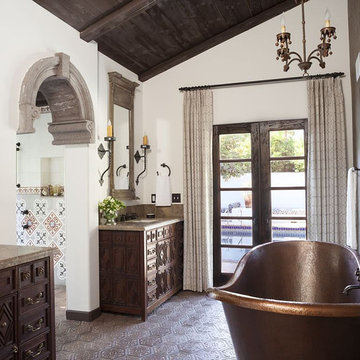
A set of drapes hung on black iron rod. French pleat with Robert Allen Gate Stich pattern in Espresso color. Neutral drapes to compliment the historical color scheme
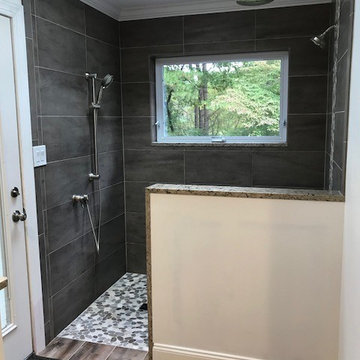
Exemple d'une grande salle de bain principale tendance avec une baignoire sur pieds, un espace douche bain, un carrelage multicolore, mosaïque, un mur multicolore, un plan de toilette en marbre et une cabine de douche à porte battante.
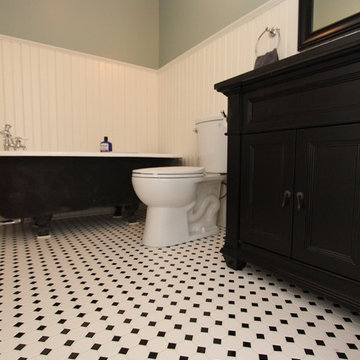
Cette image montre une salle de bain marine avec un lavabo encastré, un placard en trompe-l'oeil, des portes de placard noires, un plan de toilette en granite, une baignoire sur pieds, WC séparés, un carrelage multicolore, des carreaux de céramique, un mur multicolore et un sol en carrelage de céramique.
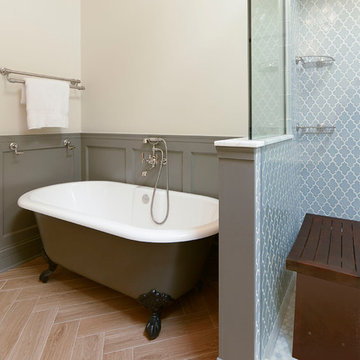
Master bathroom remodeling. Space designed by Rebekah Zaveloff and project completed by New Concept 180
Exemple d'une grande salle de bain principale chic avec une baignoire sur pieds, une douche d'angle, un carrelage multicolore, un mur beige, un sol en carrelage de céramique, un placard à porte plane, des portes de placard noires, un lavabo encastré et un plan de toilette en marbre.
Exemple d'une grande salle de bain principale chic avec une baignoire sur pieds, une douche d'angle, un carrelage multicolore, un mur beige, un sol en carrelage de céramique, un placard à porte plane, des portes de placard noires, un lavabo encastré et un plan de toilette en marbre.
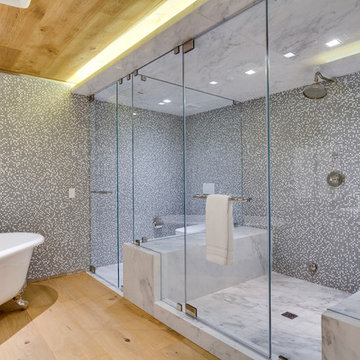
Alex Tarajano Resident Photographer for Intelligent Construction
Inspiration pour une douche en alcôve design avec une baignoire sur pieds, un carrelage multicolore, mosaïque et un sol en bois brun.
Inspiration pour une douche en alcôve design avec une baignoire sur pieds, un carrelage multicolore, mosaïque et un sol en bois brun.
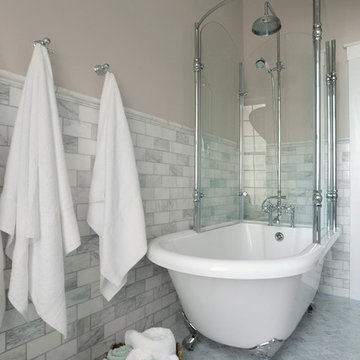
Inspiration pour une salle de bain traditionnelle de taille moyenne avec un placard à porte shaker, des portes de placard blanches, une baignoire sur pieds, un combiné douche/baignoire, WC à poser, un carrelage multicolore, un carrelage de pierre, un mur beige, un sol en marbre, un lavabo encastré et un plan de toilette en surface solide.
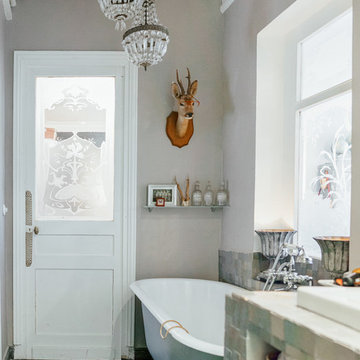
Richard Malaurie
Aménagement d'une salle de bain principale victorienne de taille moyenne avec un placard sans porte, une baignoire sur pieds, un carrelage multicolore, mosaïque, un mur gris et un lavabo encastré.
Aménagement d'une salle de bain principale victorienne de taille moyenne avec un placard sans porte, une baignoire sur pieds, un carrelage multicolore, mosaïque, un mur gris et un lavabo encastré.
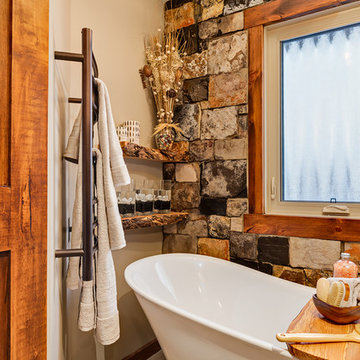
Calgary Photos
Réalisation d'une petite salle de bain principale chalet en bois brun avec un placard en trompe-l'oeil, une baignoire sur pieds, WC à poser, un carrelage multicolore, des dalles de pierre, un mur beige, un sol en carrelage de céramique, un lavabo de ferme et un plan de toilette en quartz modifié.
Réalisation d'une petite salle de bain principale chalet en bois brun avec un placard en trompe-l'oeil, une baignoire sur pieds, WC à poser, un carrelage multicolore, des dalles de pierre, un mur beige, un sol en carrelage de céramique, un lavabo de ferme et un plan de toilette en quartz modifié.
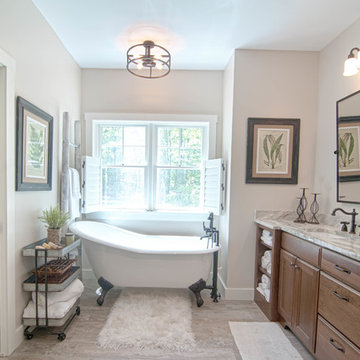
We wanted to carry the serene, nature-inspired colors and transitional style of the master bedroom into the master bath by incorporating textured neutrals with pops of deep green and brown and sleek new fixtures with a vintage twist.
Tub: Randolf Morris 67 inch clawfoot tub package in oil rubbed bronze
Granite: Fantasy Brown
Cabinets: Kabinart Cherry Prescott door style in Fawn finish
Floor Tile: Daltile Seasonwood in Redwood Grove
Paint Color: Edgecomb Grey by Benjamin Moore
Mirrors: Pottery Barn Extra-Large Keinsington Pivot Mirrors in Bronze
Decor: My Sister's Garage
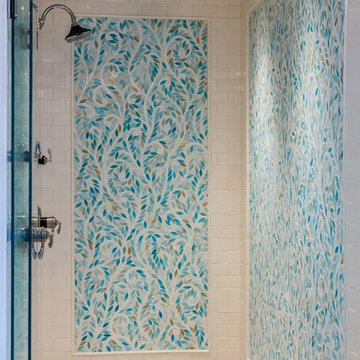
Catherine Nguyen Photography
Exemple d'une grande salle de bain principale tendance avec une douche d'angle, un carrelage multicolore, un mur blanc, un sol en calcaire, une baignoire sur pieds et mosaïque.
Exemple d'une grande salle de bain principale tendance avec une douche d'angle, un carrelage multicolore, un mur blanc, un sol en calcaire, une baignoire sur pieds et mosaïque.
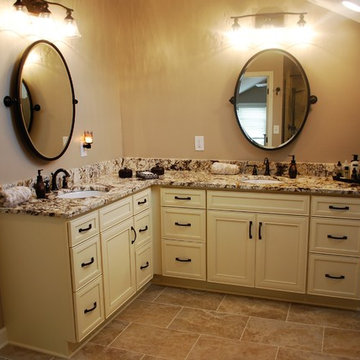
The view from inside the shower isn't too shabby either! This bright, StarMark vanity lightens up the space and tastefully integrates the granite above.
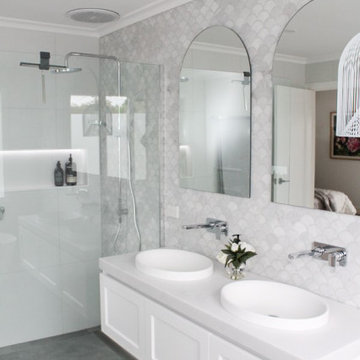
Wet Rooms Perth, Perth Wet Room Renovations, Mount Claremont Bathroom Renovations, Marble Fish Scale Feature Wall, Arch Mirrors, Wall Hung Hamptons Vanity
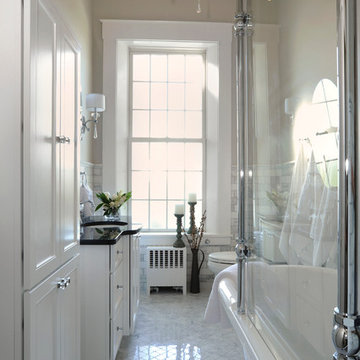
Cette photo montre une salle de bain chic de taille moyenne avec un placard à porte shaker, des portes de placard blanches, une baignoire sur pieds, un combiné douche/baignoire, WC à poser, un carrelage multicolore, un carrelage de pierre, un mur beige, un sol en marbre, un lavabo encastré et un plan de toilette en surface solide.
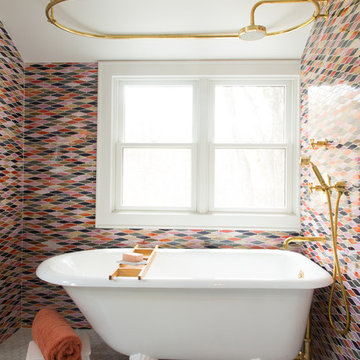
Elizabeth Strianese Interiors and Meredith Heuer photography.
We opted for a classic inspired bathroom with literally "splashes" of fun for these little girls. The triple laundry sink serves the 3 children nicely with it's deep basin and built in soap holders. Simplicity was key when selecting a class marble hex floor tile and white subway tile for the bulk of the room - but then we had a little fun with the colorful glass mosaic tile in the tub niche. Handblown locally made light fixtures from Dan Spitzer over the sink keep my signature of "local and handmade" alive.
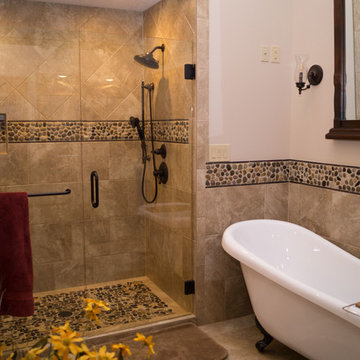
Angie Harris
Idée de décoration pour une grande douche en alcôve principale sud-ouest américain en bois brun avec un placard avec porte à panneau surélevé, une baignoire sur pieds, WC séparés, un carrelage multicolore, des carreaux de céramique, un mur beige, un sol en carrelage de céramique, un lavabo encastré et un plan de toilette en béton.
Idée de décoration pour une grande douche en alcôve principale sud-ouest américain en bois brun avec un placard avec porte à panneau surélevé, une baignoire sur pieds, WC séparés, un carrelage multicolore, des carreaux de céramique, un mur beige, un sol en carrelage de céramique, un lavabo encastré et un plan de toilette en béton.
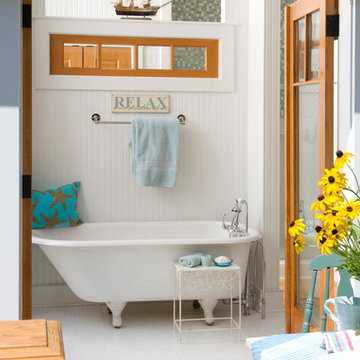
Knickerbocker Group | ARCHITECT
Knickerbocker Group | BUILDER
Darren Setlow | PHOTOGRAPHER
Aménagement d'une salle de bain bord de mer avec une baignoire sur pieds, un carrelage multicolore, mosaïque, un mur blanc et un sol en carrelage de terre cuite.
Aménagement d'une salle de bain bord de mer avec une baignoire sur pieds, un carrelage multicolore, mosaïque, un mur blanc et un sol en carrelage de terre cuite.
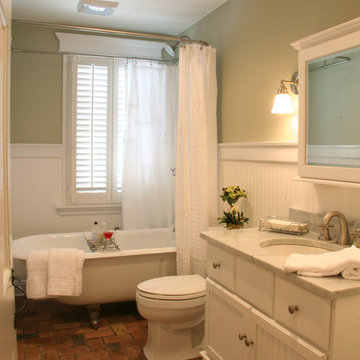
See "Cottage Kitchen in Elburn" for the kitchen featured in this description
Located on a partially wooded lot in Elburn, Illinois, this home needed an eye-catching interior redo to match the unique period exterior. The residence was originally designed by Bow House, a company that reproduces the look of 300-year old bow roof Cape-Cod style homes. Since typical kitchens in old Cape Cod-style homes tend to run a bit small- or as some would like to say, cozy – this kitchen was in need of plenty of efficient storage to house a modern day family of three.
Advance Design Studio, Ltd. was able to evaluate the kitchen’s adjacent spaces and determine that there were several walls that could be relocated to allow for more usable space in the kitchen. The refrigerator was moved to the newly excavated space and incorporated into a handsome dinette, an intimate banquette, and a new coffee bar area. This allowed for more countertop and prep space in the primary area of the kitchen. It now became possible to incorporate a ball and claw foot tub and a larger vanity in the elegant new full bath that was once just an adjacent guest powder room.
Reclaimed vintage Chicago brick paver flooring was carefully installed in a herringbone pattern to give the space a truly unique touch and feel. And to top off this revamped redo, a handsome custom green-toned island with a distressed black walnut counter top graces the center of the room, the perfect final touch in this charming little kitchen.
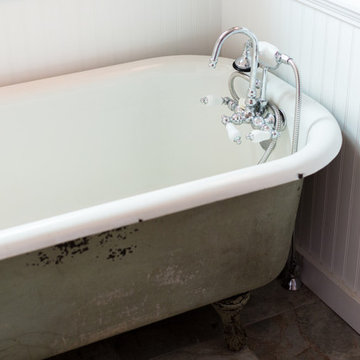
Swartz Photography
Inspiration pour une petite salle de bain principale rustique avec une baignoire sur pieds, WC séparés, un carrelage multicolore, un carrelage de pierre, un mur blanc, parquet clair et un lavabo suspendu.
Inspiration pour une petite salle de bain principale rustique avec une baignoire sur pieds, WC séparés, un carrelage multicolore, un carrelage de pierre, un mur blanc, parquet clair et un lavabo suspendu.
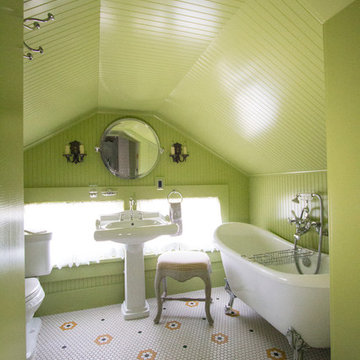
Guest Bathroom all in beadboard
Exemple d'une salle de bain craftsman de taille moyenne avec une baignoire sur pieds, WC séparés, un carrelage multicolore, des carreaux de porcelaine, un mur vert, un sol en carrelage de terre cuite et un lavabo de ferme.
Exemple d'une salle de bain craftsman de taille moyenne avec une baignoire sur pieds, WC séparés, un carrelage multicolore, des carreaux de porcelaine, un mur vert, un sol en carrelage de terre cuite et un lavabo de ferme.
Idées déco de salles de bain avec une baignoire sur pieds et un carrelage multicolore
6