Idées déco de salles de bain avec une baignoire sur pieds et un combiné douche/baignoire
Trier par :
Budget
Trier par:Populaires du jour
101 - 120 sur 1 418 photos
1 sur 3
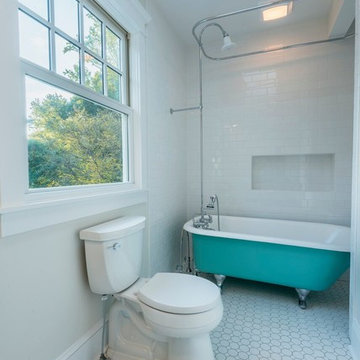
Exemple d'une salle de bain nature de taille moyenne pour enfant avec une baignoire sur pieds, un combiné douche/baignoire, un mur blanc, une cabine de douche avec un rideau, WC séparés, un carrelage blanc, un carrelage métro, un sol en carrelage de terre cuite, un lavabo de ferme et un sol blanc.
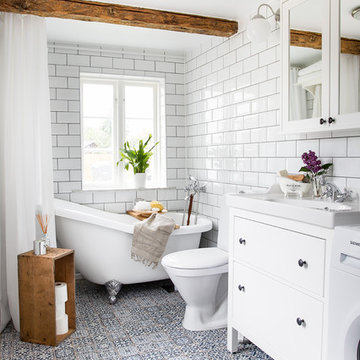
Foto: Josefin Widell Hultgren Styling: Anna Inreder& Bettina Carlsson
Cette photo montre une salle d'eau nature de taille moyenne avec des portes de placard blanches, une baignoire sur pieds, un combiné douche/baignoire, WC à poser, un carrelage blanc, un mur blanc, carreaux de ciment au sol, un carrelage métro, un plan vasque, un sol bleu, une cabine de douche avec un rideau et un placard à porte plane.
Cette photo montre une salle d'eau nature de taille moyenne avec des portes de placard blanches, une baignoire sur pieds, un combiné douche/baignoire, WC à poser, un carrelage blanc, un mur blanc, carreaux de ciment au sol, un carrelage métro, un plan vasque, un sol bleu, une cabine de douche avec un rideau et un placard à porte plane.
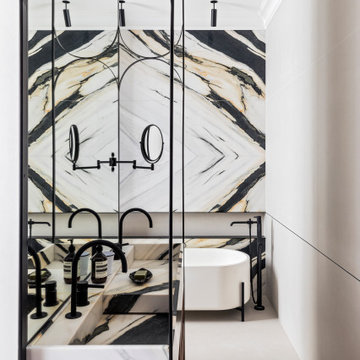
Photo : Romain Ricard
Cette photo montre une salle de bain principale en bois brun de taille moyenne avec un placard à porte plane, une baignoire sur pieds, un combiné douche/baignoire, un carrelage noir et blanc, du carrelage en marbre, un mur blanc, un sol en carrelage de céramique, un plan vasque, un plan de toilette en marbre, un sol beige, aucune cabine, un plan de toilette blanc, une fenêtre, meuble double vasque et meuble-lavabo encastré.
Cette photo montre une salle de bain principale en bois brun de taille moyenne avec un placard à porte plane, une baignoire sur pieds, un combiné douche/baignoire, un carrelage noir et blanc, du carrelage en marbre, un mur blanc, un sol en carrelage de céramique, un plan vasque, un plan de toilette en marbre, un sol beige, aucune cabine, un plan de toilette blanc, une fenêtre, meuble double vasque et meuble-lavabo encastré.
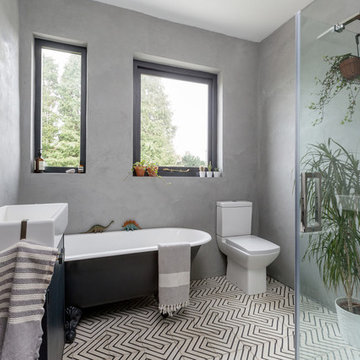
Alix McIntosh
Idée de décoration pour une salle de bain design avec un placard à porte plane, des portes de placard noires, une baignoire sur pieds, un combiné douche/baignoire, un mur gris, un plan vasque, un sol blanc et aucune cabine.
Idée de décoration pour une salle de bain design avec un placard à porte plane, des portes de placard noires, une baignoire sur pieds, un combiné douche/baignoire, un mur gris, un plan vasque, un sol blanc et aucune cabine.
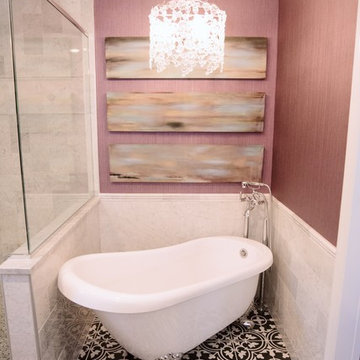
PB Teen bedroom, featuring Coco Crystal large pendant chandelier, Wayfair leaning mirrors, Restoration Hardware and Wisteria Peony wall art. Bathroom features Cambridge plumbing and claw foot slipper cooking bathtub, Ferguson plumbing fixtures, 4-panel frosted glass bard door, and magnolia weave white carrerrea marble floor and wall tile.
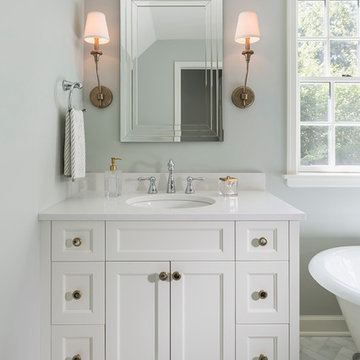
Design & Build Team: Anchor Builders,
Photographer: Andrea Rugg Photography
Exemple d'une grande salle de bain principale chic avec un placard avec porte à panneau encastré, des portes de placard blanches, une baignoire sur pieds, un sol en marbre, un plan de toilette en quartz modifié, un combiné douche/baignoire, un carrelage blanc, un carrelage de pierre, un mur gris et un plan vasque.
Exemple d'une grande salle de bain principale chic avec un placard avec porte à panneau encastré, des portes de placard blanches, une baignoire sur pieds, un sol en marbre, un plan de toilette en quartz modifié, un combiné douche/baignoire, un carrelage blanc, un carrelage de pierre, un mur gris et un plan vasque.
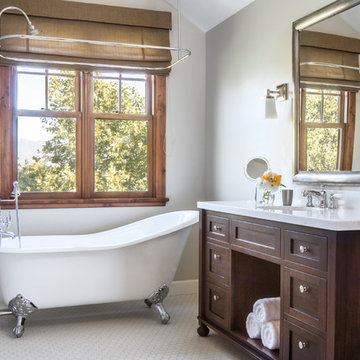
Peter Malinowski / InSite Architectural Photography
Réalisation d'une salle de bain principale craftsman en bois foncé de taille moyenne avec une baignoire sur pieds, un mur gris, un lavabo encastré, un combiné douche/baignoire, une cabine de douche avec un rideau, un placard avec porte à panneau encastré, WC séparés, un carrelage blanc, mosaïque, un sol en carrelage de terre cuite et un plan de toilette en marbre.
Réalisation d'une salle de bain principale craftsman en bois foncé de taille moyenne avec une baignoire sur pieds, un mur gris, un lavabo encastré, un combiné douche/baignoire, une cabine de douche avec un rideau, un placard avec porte à panneau encastré, WC séparés, un carrelage blanc, mosaïque, un sol en carrelage de terre cuite et un plan de toilette en marbre.
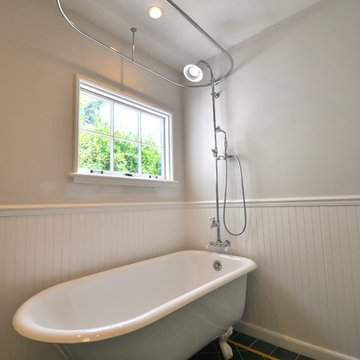
Réalisation d'une petite salle d'eau tradition avec une baignoire sur pieds, un combiné douche/baignoire, WC séparés, un mur gris, un sol en carrelage de terre cuite, un lavabo de ferme, un sol gris et une cabine de douche avec un rideau.
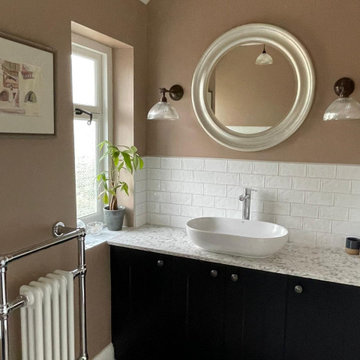
. Simple off black Shaker cabinets set off the marble worktop and textured off white wall tiles. Then we pulled the scheme together with a soft pink shade of paint called Dead Salmon, by Farrow & Ball. This is a brownish pink hue that is subtle enough to blend in to the background but strong enough to give the room a hint of colour. A very relaxing place to have a long soak in the bath.
#bathroomdesign #familybathroom #blackshakervanityunit #marbletop #traditionalradiator
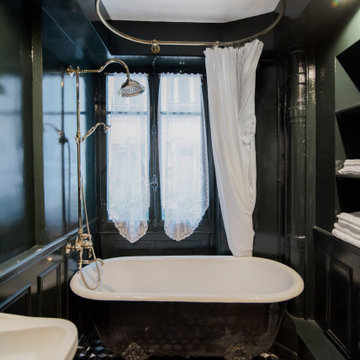
Inspiration pour une petite salle de bain principale traditionnelle avec des portes de placard noires, une baignoire sur pieds, un combiné douche/baignoire, un mur noir, carreaux de ciment au sol, un sol multicolore, une cabine de douche avec un rideau, un plan de toilette noir et meuble simple vasque.

Historically regarded as ‘The Purple House,’ a place where musicians have come and gone, we restored this 1910 historical building in East Nashville to become a boutique bed and breakfast. Developed by native Texans, the home is dubbed The Texas Consulate, with a soft spot for Texans. Much of the original structure and details remain, including the wood flooring, trim and casing, architectural niches, fireplaces and tile, brick chimneys, doors and hardware, cast iron tubs, and other special trinkets. We suggested minimal architectural interventions to accommodate the adaptation, in addition to curating hand-selected furniture, fixtures, and objects that celebrate the building’s art deco character.
Interior Design and Styling: Jeanne Schultz Design Studio
Architect of Record: David Hunter
Photography: Chris Phelps
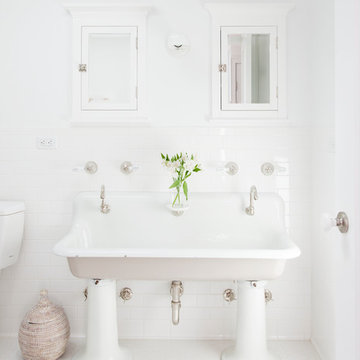
Please see this Award Winning project in the October 2014 issue of New York Cottages & Gardens Magazine: NYC&G
http://www.cottages-gardens.com/New-York-Cottages-Gardens/October-2014/NYCG-Innovation-in-Design-Winners-Kitchen-Design/
It was also featured in a Houzz Tour:
Houzz Tour: Loving the Old and New in an 1880s Brooklyn Row House
http://www.houzz.com/ideabooks/29691278/list/houzz-tour-loving-the-old-and-new-in-an-1880s-brooklyn-row-house
Photo Credit: Hulya Kolabas
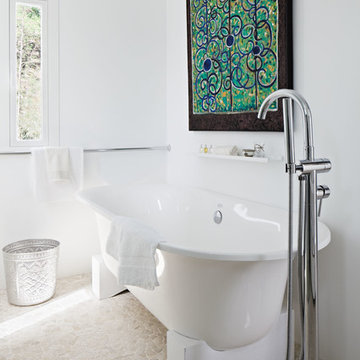
Fotografía: masfotogenica fotografia
Exemple d'une salle de bain principale méditerranéenne de taille moyenne avec un placard sans porte, des portes de placard blanches, un combiné douche/baignoire, un mur blanc, une vasque et une baignoire sur pieds.
Exemple d'une salle de bain principale méditerranéenne de taille moyenne avec un placard sans porte, des portes de placard blanches, un combiné douche/baignoire, un mur blanc, une vasque et une baignoire sur pieds.
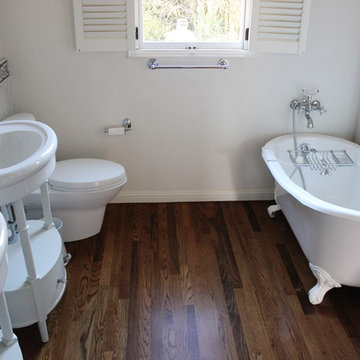
Juan Jose for Chris Haltom Floors
Idées déco pour une salle de bain principale montagne avec une baignoire sur pieds, un combiné douche/baignoire, WC séparés et un sol en bois brun.
Idées déco pour une salle de bain principale montagne avec une baignoire sur pieds, un combiné douche/baignoire, WC séparés et un sol en bois brun.
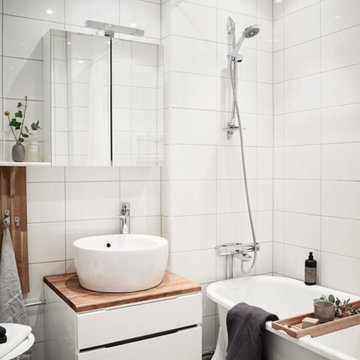
Idées déco pour une salle d'eau scandinave avec un placard à porte plane, des portes de placard blanches, un combiné douche/baignoire, un carrelage blanc, un plan de toilette en bois, une baignoire sur pieds, une vasque, un sol gris et une cabine de douche avec un rideau.
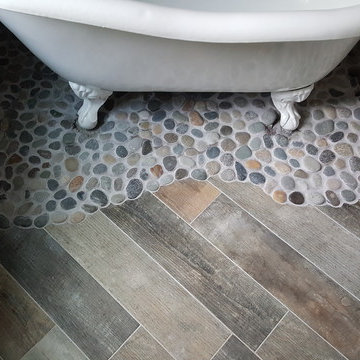
Bathroom Remodel completed in Auburn Massachusetts.
Layout and design by Andrew.
J.V. Mechanical plumbing.
Faux Wood ceramic tile transitioned to stone tile.
Mosaic Niche. Claw foot tub with oil rubbed bronze finishes. Glass mosaic installed on the windowsill. No casing around the window.
Aldo Nolle electrical.
All work completed in house by Andrew and our talented crew.
Original floor had major structural issues. Leveled and sistered all the joists. Greenboard installed on the walls with first coat on seams. Kerdiboard installed on tile walls.
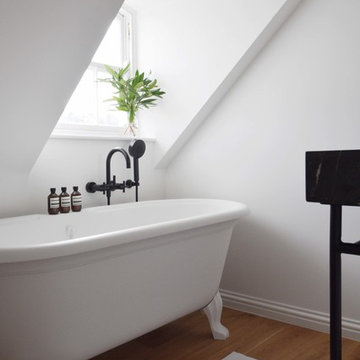
A small ensuite to a master bedroom under the eaves. Antique French black marble basin on bespoke steel console base, Dornbracht tapware, Original BTC wall lights and bespoke towel warmer.
Photo by Matthias Peters

This 1910 West Highlands home was so compartmentalized that you couldn't help to notice you were constantly entering a new room every 8-10 feet. There was also a 500 SF addition put on the back of the home to accommodate a living room, 3/4 bath, laundry room and back foyer - 350 SF of that was for the living room. Needless to say, the house needed to be gutted and replanned.
Kitchen+Dining+Laundry-Like most of these early 1900's homes, the kitchen was not the heartbeat of the home like they are today. This kitchen was tucked away in the back and smaller than any other social rooms in the house. We knocked out the walls of the dining room to expand and created an open floor plan suitable for any type of gathering. As a nod to the history of the home, we used butcherblock for all the countertops and shelving which was accented by tones of brass, dusty blues and light-warm greys. This room had no storage before so creating ample storage and a variety of storage types was a critical ask for the client. One of my favorite details is the blue crown that draws from one end of the space to the other, accenting a ceiling that was otherwise forgotten.
Primary Bath-This did not exist prior to the remodel and the client wanted a more neutral space with strong visual details. We split the walls in half with a datum line that transitions from penny gap molding to the tile in the shower. To provide some more visual drama, we did a chevron tile arrangement on the floor, gridded the shower enclosure for some deep contrast an array of brass and quartz to elevate the finishes.
Powder Bath-This is always a fun place to let your vision get out of the box a bit. All the elements were familiar to the space but modernized and more playful. The floor has a wood look tile in a herringbone arrangement, a navy vanity, gold fixtures that are all servants to the star of the room - the blue and white deco wall tile behind the vanity.
Full Bath-This was a quirky little bathroom that you'd always keep the door closed when guests are over. Now we have brought the blue tones into the space and accented it with bronze fixtures and a playful southwestern floor tile.
Living Room & Office-This room was too big for its own good and now serves multiple purposes. We condensed the space to provide a living area for the whole family plus other guests and left enough room to explain the space with floor cushions. The office was a bonus to the project as it provided privacy to a room that otherwise had none before.
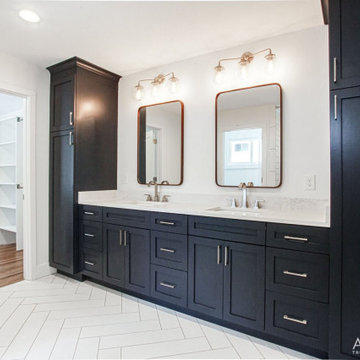
Professional bathroom remodel
Aménagement d'une salle de bain principale moderne de taille moyenne avec un placard à porte shaker, des portes de placard bleues, une baignoire sur pieds, un combiné douche/baignoire, WC à poser, un carrelage blanc, des carreaux de céramique, un mur blanc, un sol en carrelage de céramique, un lavabo encastré, un plan de toilette en quartz, un sol blanc, aucune cabine, un plan de toilette blanc, meuble double vasque et meuble-lavabo encastré.
Aménagement d'une salle de bain principale moderne de taille moyenne avec un placard à porte shaker, des portes de placard bleues, une baignoire sur pieds, un combiné douche/baignoire, WC à poser, un carrelage blanc, des carreaux de céramique, un mur blanc, un sol en carrelage de céramique, un lavabo encastré, un plan de toilette en quartz, un sol blanc, aucune cabine, un plan de toilette blanc, meuble double vasque et meuble-lavabo encastré.
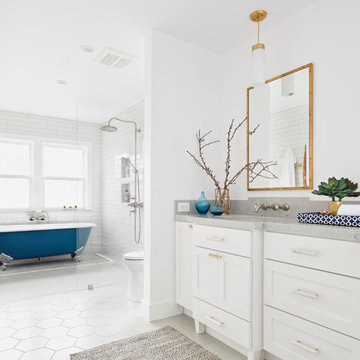
Cette photo montre une salle de bain principale bord de mer de taille moyenne avec un placard à porte shaker, des portes de placard blanches, une baignoire sur pieds, un combiné douche/baignoire, un carrelage blanc, un carrelage métro, un mur blanc, un lavabo encastré, un sol blanc, aucune cabine, un plan de toilette gris et un plan de toilette en quartz.
Idées déco de salles de bain avec une baignoire sur pieds et un combiné douche/baignoire
6