Idées déco de salles de bain avec une baignoire sur pieds et un mur jaune
Trier par :
Budget
Trier par:Populaires du jour
41 - 60 sur 308 photos
1 sur 3
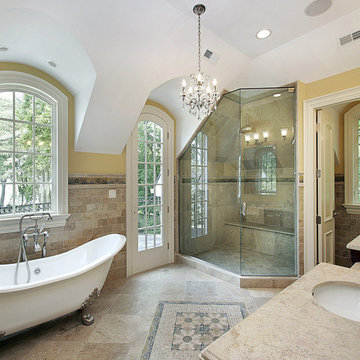
Victorian style bathroom space. shower spa. double vanity sinks. simple and so classy.
Exemple d'une grande salle de bain principale chic avec une douche d'angle, un carrelage beige, un carrelage de pierre, un mur jaune, un sol en carrelage de porcelaine, un lavabo encastré, un plan de toilette en granite, une baignoire sur pieds, une cabine de douche à porte battante et un sol marron.
Exemple d'une grande salle de bain principale chic avec une douche d'angle, un carrelage beige, un carrelage de pierre, un mur jaune, un sol en carrelage de porcelaine, un lavabo encastré, un plan de toilette en granite, une baignoire sur pieds, une cabine de douche à porte battante et un sol marron.
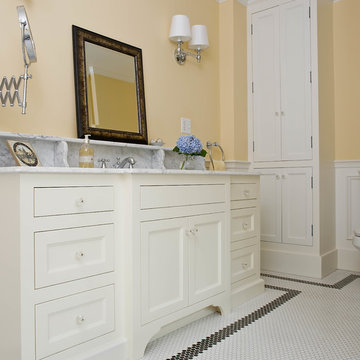
Michael J. Lee Photography
Exemple d'une salle de bain chic de taille moyenne avec un lavabo encastré, un placard avec porte à panneau encastré, des portes de placard blanches, un plan de toilette en marbre, une baignoire sur pieds, WC à poser, un carrelage blanc, un mur jaune et un sol en carrelage de terre cuite.
Exemple d'une salle de bain chic de taille moyenne avec un lavabo encastré, un placard avec porte à panneau encastré, des portes de placard blanches, un plan de toilette en marbre, une baignoire sur pieds, WC à poser, un carrelage blanc, un mur jaune et un sol en carrelage de terre cuite.

After many years of careful consideration and planning, these clients came to us with the goal of restoring this home’s original Victorian charm while also increasing its livability and efficiency. From preserving the original built-in cabinetry and fir flooring, to adding a new dormer for the contemporary master bathroom, careful measures were taken to strike this balance between historic preservation and modern upgrading. Behind the home’s new exterior claddings, meticulously designed to preserve its Victorian aesthetic, the shell was air sealed and fitted with a vented rainscreen to increase energy efficiency and durability. With careful attention paid to the relationship between natural light and finished surfaces, the once dark kitchen was re-imagined into a cheerful space that welcomes morning conversation shared over pots of coffee.
Every inch of this historical home was thoughtfully considered, prompting countless shared discussions between the home owners and ourselves. The stunning result is a testament to their clear vision and the collaborative nature of this project.
Photography by Radley Muller Photography
Design by Deborah Todd Building Design Services
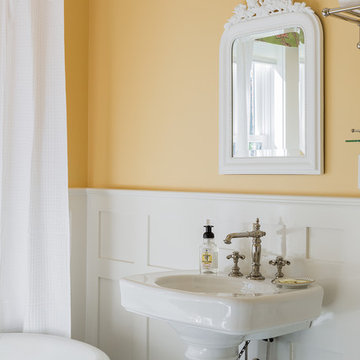
Idées déco pour une salle d'eau classique de taille moyenne avec un lavabo de ferme, une baignoire sur pieds, un combiné douche/baignoire, WC séparés, un carrelage gris, un carrelage de pierre, un sol en carrelage de terre cuite, un mur jaune, un sol gris et une cabine de douche avec un rideau.
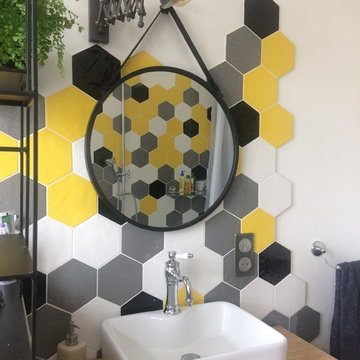
Vasque posée sur un plan de travail en bambou
Inspiration pour une salle de bain principale vintage de taille moyenne avec une baignoire sur pieds, un combiné douche/baignoire, WC suspendus, un carrelage jaune, des carreaux de céramique, un mur jaune, parquet en bambou, une vasque et un plan de toilette en bois.
Inspiration pour une salle de bain principale vintage de taille moyenne avec une baignoire sur pieds, un combiné douche/baignoire, WC suspendus, un carrelage jaune, des carreaux de céramique, un mur jaune, parquet en bambou, une vasque et un plan de toilette en bois.
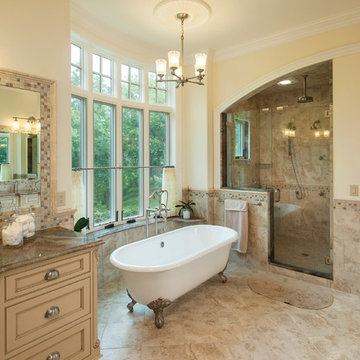
Tague Design Showroom, Malvern PA
Photography by Jay Greene
Réalisation d'une douche en alcôve principale tradition de taille moyenne avec un placard avec porte à panneau encastré, une baignoire sur pieds, un carrelage multicolore, mosaïque, un mur jaune, un sol en carrelage de céramique, un lavabo encastré et un plan de toilette en marbre.
Réalisation d'une douche en alcôve principale tradition de taille moyenne avec un placard avec porte à panneau encastré, une baignoire sur pieds, un carrelage multicolore, mosaïque, un mur jaune, un sol en carrelage de céramique, un lavabo encastré et un plan de toilette en marbre.
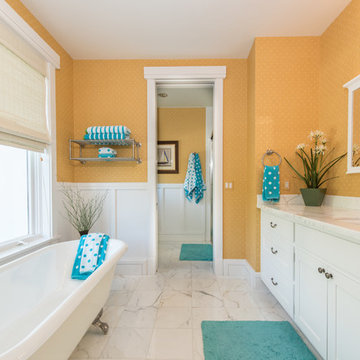
Aménagement d'une salle de bain principale classique avec un placard à porte shaker, des portes de placard blanches, une baignoire sur pieds, un carrelage de pierre, un mur jaune, un sol en marbre, un lavabo encastré et un plan de toilette en marbre.
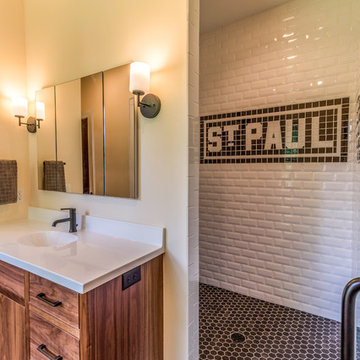
No strangers to remodeling, the new owners of this St. Paul tudor knew they could update this decrepit 1920 duplex into a single-family forever home.
A list of desired amenities was a catalyst for turning a bedroom into a large mudroom, an open kitchen space where their large family can gather, an additional exterior door for direct access to a patio, two home offices, an additional laundry room central to bedrooms, and a large master bathroom. To best understand the complexity of the floor plan changes, see the construction documents.
As for the aesthetic, this was inspired by a deep appreciation for the durability, colors, textures and simplicity of Norwegian design. The home’s light paint colors set a positive tone. An abundance of tile creates character. New lighting reflecting the home’s original design is mixed with simplistic modern lighting. To pay homage to the original character several light fixtures were reused, wallpaper was repurposed at a ceiling, the chimney was exposed, and a new coffered ceiling was created.
Overall, this eclectic design style was carefully thought out to create a cohesive design throughout the home.
Come see this project in person, September 29 – 30th on the 2018 Castle Home Tour.
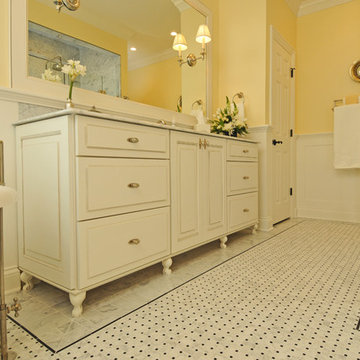
If ever there was an ugly duckling, this master bath was it. While the master bedroom was spacious, the bath was anything but with its 30” shower, ugly cabinetry and angles everywhere. To become a beautiful swan, a bath with enlarged shower open to natural light and classic design materials that reflect the homeowners’ Parisian leanings was conceived. After all, some fairy tales do have a happy ending.
By eliminating an angled walk-in closet and relocating the commode, valuable space was freed to make an enlarged shower with telescoped walls resulting in room for toiletries hidden from view, a bench seat, and a more gracious opening into the bath from the bedroom. Also key was the decision for a single vanity thereby allowing for two small closets for linens and clothing. A lovely palette of white, black, and yellow keep things airy and refined. Charming details in the wainscot, crown molding, and six-panel doors as well as cabinet hardware, Laurent door style and styled vanity feet continue the theme. Custom glass shower walls permit the bather to bask in natural light and feel less closed in; and beautiful carrera marble with black detailing are the perfect foil to the polished nickel fixtures in this luxurious master bath.
Designed by: The Kitchen Studio of Glen Ellyn
Photography by: Carlos Vergara
For more information on kitchen and bath design ideas go to: www.kitchenstudio-ge.com
URL http://www.kitchenstudio-ge.com
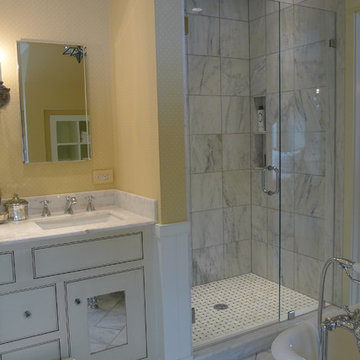
This Jack n Jill bathroom serves the guest bedroom as well as the clients young daughter. With a lot of thought we were able to get a full suite in here. The spacious shower has an adjustable head for different heights, it is tiled in 12x12 sheets of marble, the ceiling is also tiled. For the floors i chose a herringbone design to give a flow from room to room. The custom made vanity has antiqued mirrored door inserts which pick up on the star mirrored chandelier. I had been carrying this wallpaper with me from England for about 13 years! The client fell in love with it and we decided to use the little star print, it looks as though it's been there forever.
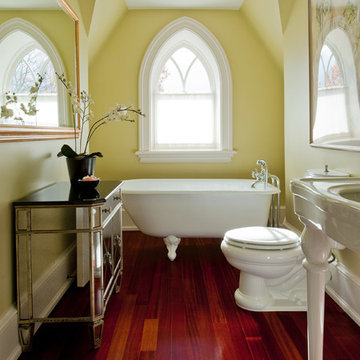
A farmhouse addition/renovation designed and built by Clemmensen & Associates, Toronto.
© Brenda Liu Photography
Cette image montre une salle de bain traditionnelle avec un plan vasque, une baignoire sur pieds, un mur jaune, un sol en bois brun et un sol marron.
Cette image montre une salle de bain traditionnelle avec un plan vasque, une baignoire sur pieds, un mur jaune, un sol en bois brun et un sol marron.
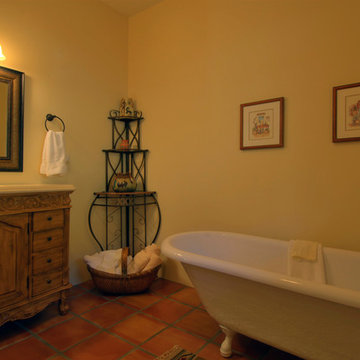
Réalisation d'une salle de bain sud-ouest américain en bois brun de taille moyenne avec un placard en trompe-l'oeil, une baignoire sur pieds, un mur jaune et un lavabo encastré.
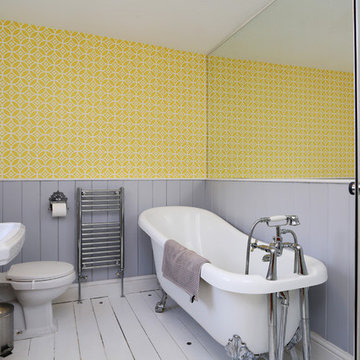
Fine House Photography
Inspiration pour une salle de bain bohème de taille moyenne pour enfant avec une baignoire sur pieds, une douche d'angle, WC séparés, un mur jaune, parquet peint, un lavabo de ferme, un sol blanc et une cabine de douche à porte battante.
Inspiration pour une salle de bain bohème de taille moyenne pour enfant avec une baignoire sur pieds, une douche d'angle, WC séparés, un mur jaune, parquet peint, un lavabo de ferme, un sol blanc et une cabine de douche à porte battante.
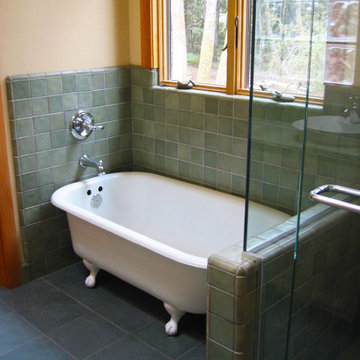
Vintage claw-foot tubs were purchased from a local estate sale to maintain the craftsman aesthetic.
Cette image montre une grande salle de bain principale craftsman avec un placard à porte shaker, des portes de placard marrons, une baignoire sur pieds, WC à poser, un carrelage jaune, des carreaux de céramique, un mur jaune, sol en béton ciré, une vasque, un plan de toilette en béton, un sol vert, une cabine de douche avec un rideau, un plan de toilette vert, des toilettes cachées, meuble double vasque et meuble-lavabo encastré.
Cette image montre une grande salle de bain principale craftsman avec un placard à porte shaker, des portes de placard marrons, une baignoire sur pieds, WC à poser, un carrelage jaune, des carreaux de céramique, un mur jaune, sol en béton ciré, une vasque, un plan de toilette en béton, un sol vert, une cabine de douche avec un rideau, un plan de toilette vert, des toilettes cachées, meuble double vasque et meuble-lavabo encastré.
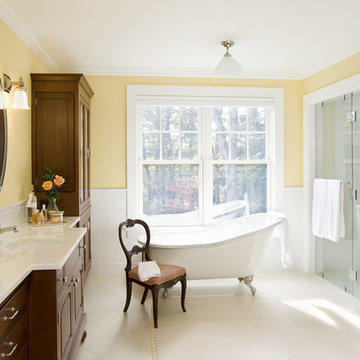
Photographer: Shelly Harrison
Cette photo montre une salle de bain victorienne avec une baignoire sur pieds et un mur jaune.
Cette photo montre une salle de bain victorienne avec une baignoire sur pieds et un mur jaune.
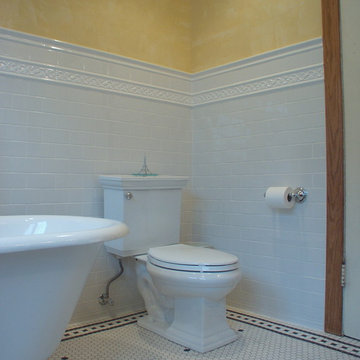
Stephanie Bullwinkel
Réalisation d'une grande douche en alcôve principale craftsman en bois foncé avec un placard à porte shaker, une baignoire sur pieds, WC séparés, un carrelage blanc, des carreaux de céramique, un mur jaune, un sol en carrelage de céramique, un lavabo intégré, un plan de toilette en surface solide, un sol blanc et une cabine de douche à porte battante.
Réalisation d'une grande douche en alcôve principale craftsman en bois foncé avec un placard à porte shaker, une baignoire sur pieds, WC séparés, un carrelage blanc, des carreaux de céramique, un mur jaune, un sol en carrelage de céramique, un lavabo intégré, un plan de toilette en surface solide, un sol blanc et une cabine de douche à porte battante.
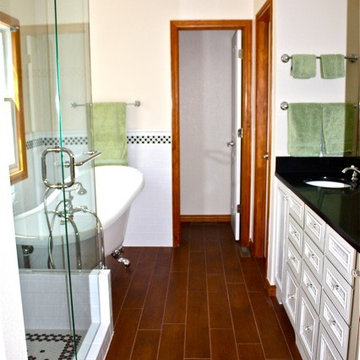
This traditional bathroom with bead board inset into cabinets door style with a black glaze to offset the absolute black counter tops and accent tile work.
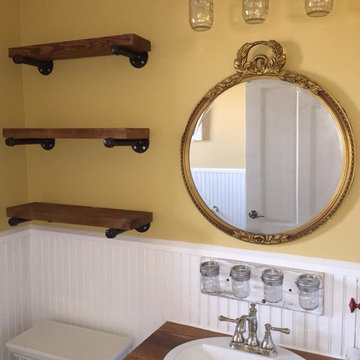
Idées déco pour une petite salle d'eau classique avec un placard en trompe-l'oeil, une baignoire sur pieds, WC séparés, un mur jaune, un lavabo posé, un plan de toilette en bois, un sol en carrelage de céramique et un sol gris.
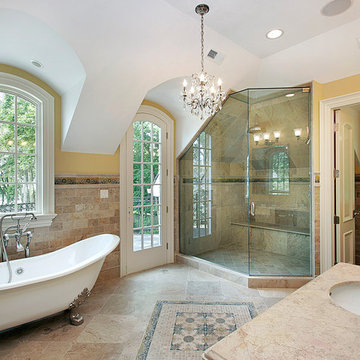
Idée de décoration pour une grande salle de bain principale tradition avec des portes de placard beiges, une baignoire sur pieds, une douche d'angle, un carrelage beige, un mur jaune, un lavabo encastré, un sol beige, une cabine de douche à porte battante et un plan de toilette beige.
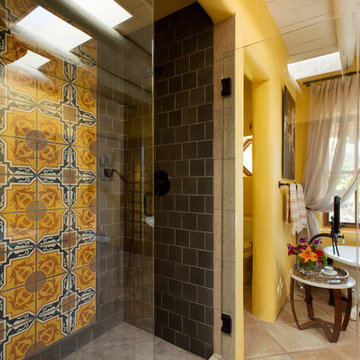
Kate Russell
Aménagement d'une salle de bain principale éclectique de taille moyenne avec une baignoire sur pieds, une douche ouverte, un carrelage multicolore, des carreaux de béton, un mur jaune, un sol en carrelage de porcelaine et un plan de toilette en carrelage.
Aménagement d'une salle de bain principale éclectique de taille moyenne avec une baignoire sur pieds, une douche ouverte, un carrelage multicolore, des carreaux de béton, un mur jaune, un sol en carrelage de porcelaine et un plan de toilette en carrelage.
Idées déco de salles de bain avec une baignoire sur pieds et un mur jaune
3