Salle de Bain et Douche
Trier par :
Budget
Trier par:Populaires du jour
61 - 80 sur 117 photos
1 sur 3
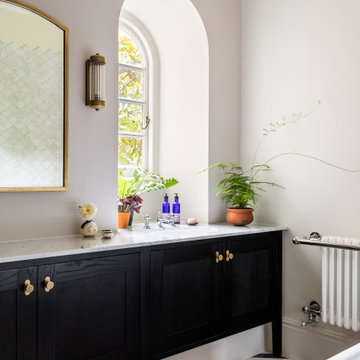
This bathroom design was based around its key Architectural feature: the stunning curved window. Looking out of this window whilst using the basin or bathing was key in our Spatial layout decision making. A vanity unit was designed to fit the cavity of the window perfectly whilst providing ample storage and surface space.
Part of a bigger Project to be photographed soon!
A beautiful 19th century country estate converted into an Architectural featured filled apartments.
Project: Bathroom spatial planning / design concept & colour consultation / bespoke furniture design / product sourcing.
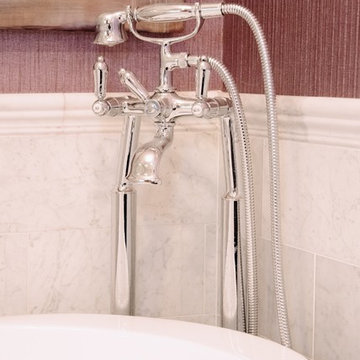
PB Teen bedroom, featuring Coco Crystal large pendant chandelier, Wayfair leaning mirrors, Restoration Hardware and Wisteria Peony wall art. Bathroom features Cambridge plumbing and claw foot slipper cooking bathtub, Ferguson plumbing fixtures, 4-panel frosted glass bard door, and magnolia weave white carrerrea marble floor and wall tile.
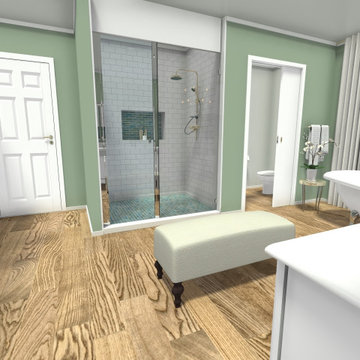
This bathroom style typically takes inspiration from design trends, decor, and materials connected to specific historical eras. In some cases, it is easier to define traditional bathroom design in terms of what it is not – modern, contemporary, or minimalist. A classic bathroom feels more like a relaxing spa oasis thanks to its elegant hues and luxurious touches. To put it short, traditional-style bathrooms are classic, timeless, and beautifully aesthetic.
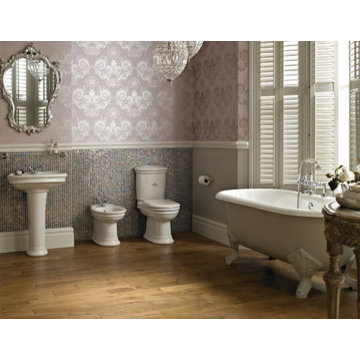
Cette image montre une salle d'eau traditionnelle de taille moyenne avec WC à poser, un sol blanc, un plan de toilette blanc, une baignoire sur pieds, un mur rose, un sol en bois brun, un lavabo de ferme, meuble simple vasque et du papier peint.
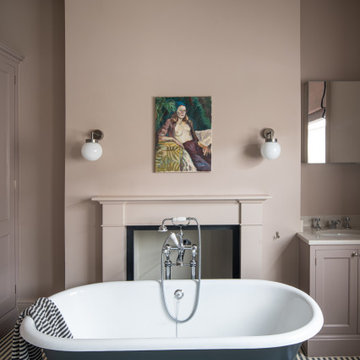
Traditional freestanding bath in a listed uilding in Clerkenwell.
Idée de décoration pour une salle de bain tradition avec un placard à porte shaker, une baignoire sur pieds et un mur rose.
Idée de décoration pour une salle de bain tradition avec un placard à porte shaker, une baignoire sur pieds et un mur rose.
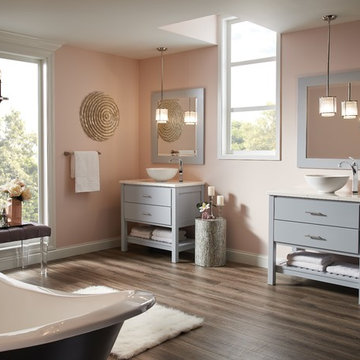
Exemple d'une grande salle de bain principale tendance avec un placard en trompe-l'oeil, des portes de placard grises, une baignoire sur pieds, un mur rose, parquet foncé, une vasque et un plan de toilette en surface solide.
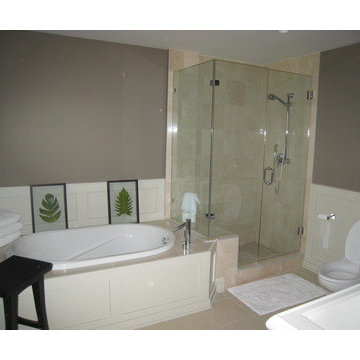
Inspiration pour une salle de bain principale traditionnelle de taille moyenne avec une baignoire sur pieds, WC à poser, un mur rose, un lavabo de ferme, un sol blanc, un plan de toilette blanc et meuble simple vasque.
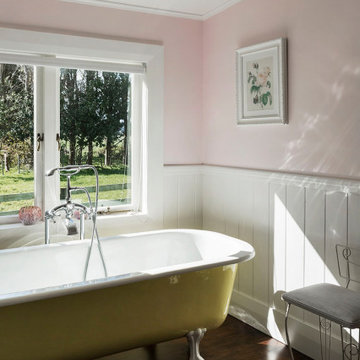
Colours bring each space to life, enhancing traditional elements of the home
Aménagement d'une salle de bain montagne avec une baignoire sur pieds, un mur rose, parquet foncé et un sol marron.
Aménagement d'une salle de bain montagne avec une baignoire sur pieds, un mur rose, parquet foncé et un sol marron.
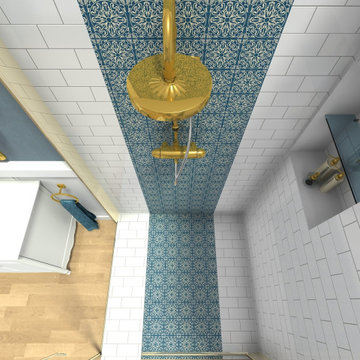
This bathroom style typically takes inspiration from design trends, decor, and materials connected to specific historical eras. In some cases, it is easier to define traditional bathroom design in terms of what it is not – modern, contemporary, or minimalist. A classic bathroom feels more like a relaxing spa oasis thanks to its elegant hues and luxurious touches. To put it short, traditional-style bathrooms are classic, timeless, and beautifully aesthetic.
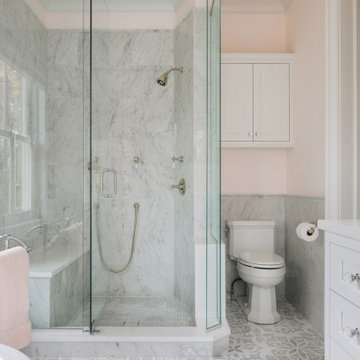
Cette image montre une grande salle de bain traditionnelle pour enfant avec un placard avec porte à panneau encastré, des portes de placard blanches, une douche d'angle, WC séparés, un mur rose, un lavabo encastré, une cabine de douche à porte battante, un plan de toilette blanc, meuble simple vasque et une baignoire sur pieds.
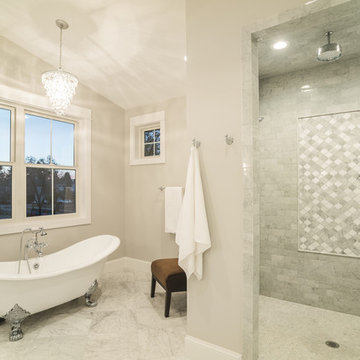
From the Hip Photo
Réalisation d'une grande salle de bain principale avec une baignoire sur pieds, une douche double, un carrelage multicolore et un mur rose.
Réalisation d'une grande salle de bain principale avec une baignoire sur pieds, une douche double, un carrelage multicolore et un mur rose.
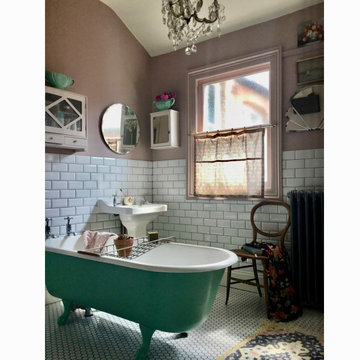
A Victorian bathroom in pinks and greens with an hexagonal floor.
A vintage claw foot bath is freestanding in the room and painted in Arsenic green
Idées déco pour une salle de bain classique de taille moyenne avec une baignoire sur pieds, un carrelage blanc, un mur rose, un lavabo de ferme, un sol blanc et meuble-lavabo sur pied.
Idées déco pour une salle de bain classique de taille moyenne avec une baignoire sur pieds, un carrelage blanc, un mur rose, un lavabo de ferme, un sol blanc et meuble-lavabo sur pied.
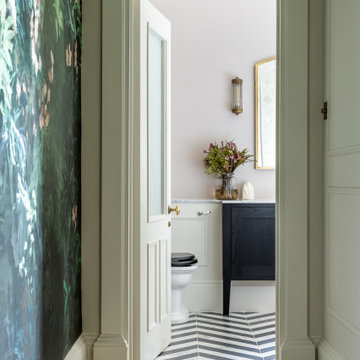
This bathroom design was based around its key Architectural feature: the stunning curved window. Looking out of this window whilst using the basin or bathing was key in our Spatial layout decision making. A vanity unit was designed to fit the cavity of the window perfectly whilst providing ample storage and surface space.
Part of a bigger Project to be photographed soon!
A beautiful 19th century country estate converted into an Architectural featured filled apartments.
Project: Bathroom spatial planning / design concept & colour consultation / bespoke furniture design / product sourcing.
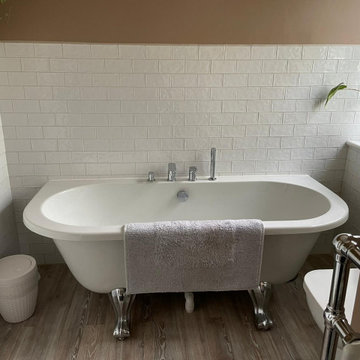
Simple off black Shaker cabinets set off the marble worktop and textured off white wall tiles. Then we pulled the scheme together with a soft pink shade of paint called Dead Salmon, by Farrow & Ball. This is a brownish pink hue that is subtle enough to blend in to the background but strong enough to give the room a hint of colour. A very relaxing place to have a long soak in the bath.
#bathroomdesign #familybathroom #blackshakervanityunit #marbletop #traditionalradiator
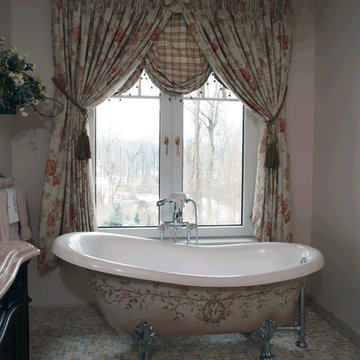
Aménagement d'une douche en alcôve classique pour enfant avec un placard en trompe-l'oeil, des portes de placard beiges, une baignoire sur pieds, WC à poser, un mur rose, un sol en carrelage de terre cuite, un lavabo encastré, un plan de toilette en marbre, un sol multicolore, une cabine de douche à porte battante et un plan de toilette beige.
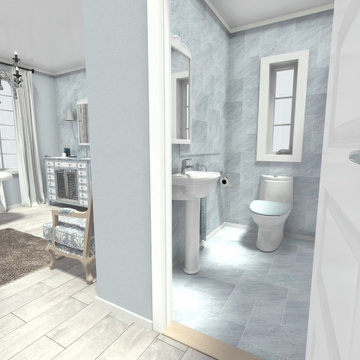
This bathroom style typically takes inspiration from design trends, decor, and materials connected to specific historical eras. In some cases, it is easier to define traditional bathroom design in terms of what it is not – modern, contemporary, or minimalist. A classic bathroom feels more like a relaxing spa oasis thanks to its elegant hues and luxurious touches. To put it short, traditional-style bathrooms are classic, timeless, and beautifully aesthetic.
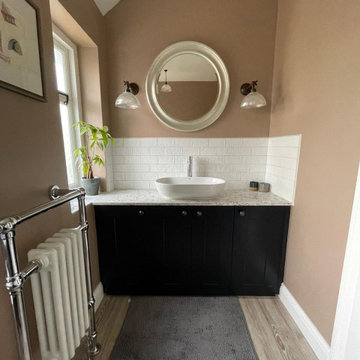
Simple off black Shaker cabinets set off the marble worktop and textured off white wall tiles. Then we pulled the scheme together with a soft pink shade of paint called Dead Salmon, by Farrow & Ball. This is a brownish pink hue that is subtle enough to blend in to the background but strong enough to give the room a hint of colour. A very relaxing place to have a long soak in the bath.
#bathroomdesign #familybathroom #blackshakervanityunit #marbletop #traditionalradiator
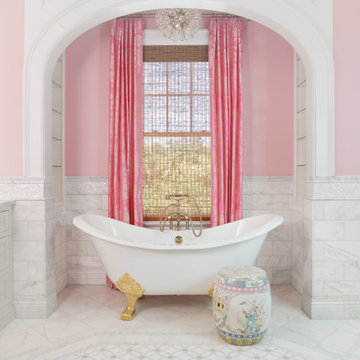
Inspiration pour une grande salle de bain principale traditionnelle avec des portes de placard blanches, une baignoire sur pieds, un carrelage blanc, un carrelage métro, un mur rose, un sol en marbre, un lavabo encastré, un plan de toilette en marbre, un sol blanc, une cabine de douche à porte battante, un plan de toilette blanc, des toilettes cachées, meuble simple vasque et meuble-lavabo sur pied.

This bathroom design was based around its key Architectural feature: the stunning curved window. Looking out of this window whilst using the basin or bathing was key in our Spatial layout decision making. A vanity unit was designed to fit the cavity of the window perfectly whilst providing ample storage and surface space.
Part of a bigger Project to be photographed soon!
A beautiful 19th century country estate converted into an Architectural featured filled apartments.
Project: Bathroom spatial planning / design concept & colour consultation / bespoke furniture design / product sourcing.
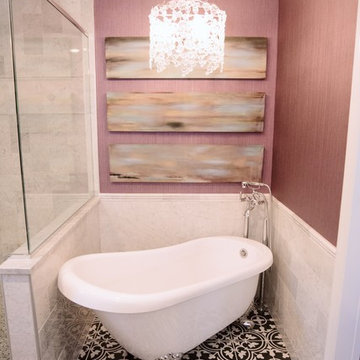
PB Teen bedroom, featuring Coco Crystal large pendant chandelier, Wayfair leaning mirrors, Restoration Hardware and Wisteria Peony wall art. Bathroom features Cambridge plumbing and claw foot slipper cooking bathtub, Ferguson plumbing fixtures, 4-panel frosted glass bard door, and magnolia weave white carrerrea marble floor and wall tile.
4