Idées déco de salles de bain avec une baignoire sur pieds et un plan de toilette en marbre
Trier par :
Budget
Trier par:Populaires du jour
141 - 160 sur 3 328 photos
1 sur 3
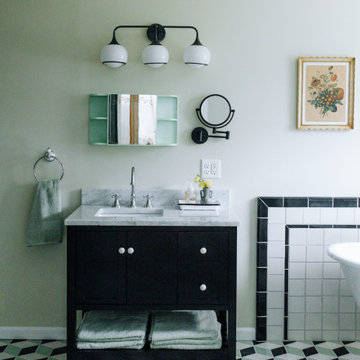
Idées déco pour une grande salle de bain principale classique avec un placard à porte shaker, des portes de placard noires, une baignoire sur pieds, un carrelage noir et blanc, des carreaux de céramique, un mur beige, un sol en carrelage de céramique, un lavabo posé, un plan de toilette en marbre, un sol turquoise, buanderie, meuble simple vasque et meuble-lavabo sur pied.
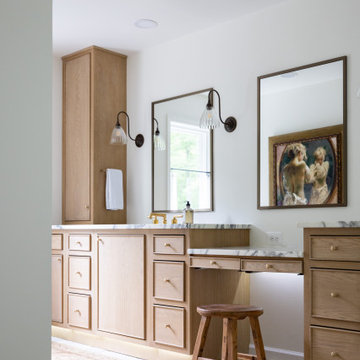
This primary bathroom remodel showcases an exquisite custom-built vanity. Features include a white oak finish, arabascato marble countertop, and patina gold faucets.
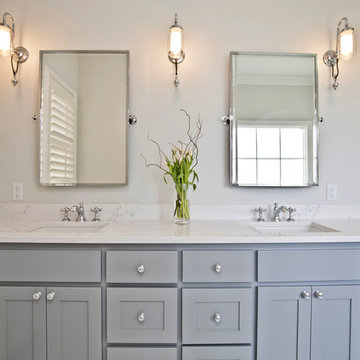
Idées déco pour une douche en alcôve principale classique de taille moyenne avec un placard à porte shaker, des portes de placard grises, une baignoire sur pieds, un carrelage blanc, un carrelage métro, un mur gris, un sol en carrelage de porcelaine, un lavabo encastré, un plan de toilette en marbre, un sol blanc, une cabine de douche à porte battante et un plan de toilette blanc.
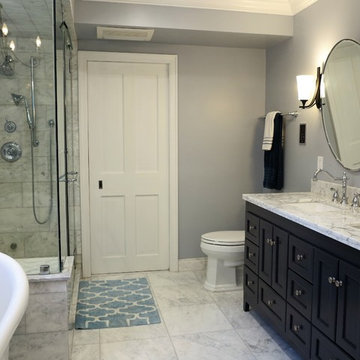
Master Bathroom renovation in rural central NJ
Idées déco pour une grande salle de bain principale campagne avec un placard en trompe-l'oeil, des portes de placard grises, une baignoire sur pieds, une douche d'angle, WC à poser, un carrelage multicolore, du carrelage en marbre, un mur gris, un sol en marbre, un lavabo encastré, un plan de toilette en marbre, un sol multicolore, une cabine de douche à porte battante et un plan de toilette blanc.
Idées déco pour une grande salle de bain principale campagne avec un placard en trompe-l'oeil, des portes de placard grises, une baignoire sur pieds, une douche d'angle, WC à poser, un carrelage multicolore, du carrelage en marbre, un mur gris, un sol en marbre, un lavabo encastré, un plan de toilette en marbre, un sol multicolore, une cabine de douche à porte battante et un plan de toilette blanc.
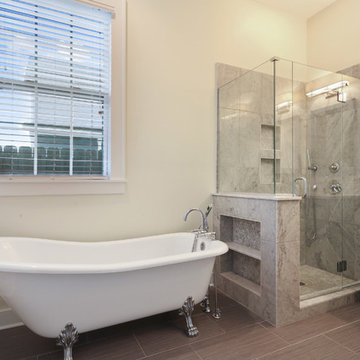
Modern New Orleans style featuring:
- rectangular brick pattern floor tiles,
- 12x24 stacked vertically wall tiles,
- oversized cubby holes,
..and much more!
Spacious and functional design delivered by MLM INC!
Call or click for free estimate.
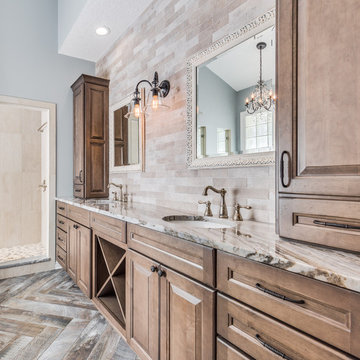
Cette image montre une douche en alcôve principale chalet en bois brun avec un placard avec porte à panneau surélevé, une baignoire sur pieds, un carrelage multicolore, des carreaux de porcelaine, un mur gris, un sol en carrelage de porcelaine, un lavabo encastré et un plan de toilette en marbre.
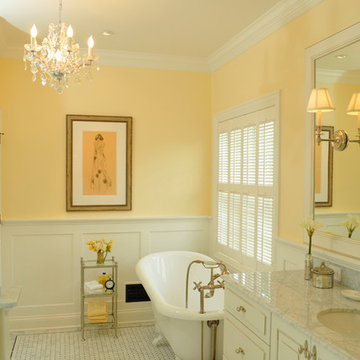
If ever there was an ugly duckling, this master bath was it. While the master bedroom was spacious, the bath was anything but with its 30” shower, ugly cabinetry and angles everywhere. To become a beautiful swan, a bath with enlarged shower open to natural light and classic design materials that reflect the homeowners’ Parisian leanings was conceived. After all, some fairy tales do have a happy ending.
By eliminating an angled walk-in closet and relocating the commode, valuable space was freed to make an enlarged shower with telescoped walls resulting in room for toiletries hidden from view, a bench seat, and a more gracious opening into the bath from the bedroom. Also key was the decision for a single vanity thereby allowing for two small closets for linens and clothing. A lovely palette of white, black, and yellow keep things airy and refined. Charming details in the wainscot, crown molding, and six-panel doors as well as cabinet hardware, Laurent door style and styled vanity feet continue the theme. Custom glass shower walls permit the bather to bask in natural light and feel less closed in; and beautiful carrera marble with black detailing are the perfect foil to the polished nickel fixtures in this luxurious master bath.
Designed by: The Kitchen Studio of Glen Ellyn
Photography by: Carlos Vergara
For more information on kitchen and bath design ideas go to: www.kitchenstudio-ge.com
URL http://www.kitchenstudio-ge.com
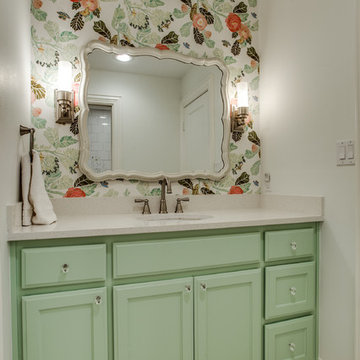
Inspiration pour une douche en alcôve principale traditionnelle de taille moyenne avec un placard à porte shaker, des portes de placard grises, une baignoire sur pieds, WC séparés, un carrelage blanc, des carreaux de céramique, un mur blanc, un sol en carrelage de céramique, un lavabo encastré et un plan de toilette en marbre.
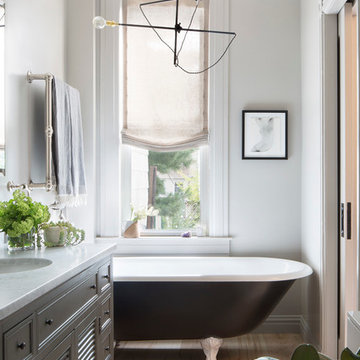
Photo - Jessica Glynn Photography
Réalisation d'une salle de bain principale bohème de taille moyenne avec un placard en trompe-l'oeil, des portes de placard grises, une baignoire sur pieds, WC séparés, un mur blanc, un sol en bois brun, un lavabo encastré, un plan de toilette en marbre et un sol beige.
Réalisation d'une salle de bain principale bohème de taille moyenne avec un placard en trompe-l'oeil, des portes de placard grises, une baignoire sur pieds, WC séparés, un mur blanc, un sol en bois brun, un lavabo encastré, un plan de toilette en marbre et un sol beige.

This project was a joy to work on, as we married our firm’s modern design aesthetic with the client’s more traditional and rustic taste. We gave new life to all three bathrooms in her home, making better use of the space in the powder bathroom, optimizing the layout for a brother & sister to share a hall bath, and updating the primary bathroom with a large curbless walk-in shower and luxurious clawfoot tub. Though each bathroom has its own personality, we kept the palette cohesive throughout all three.
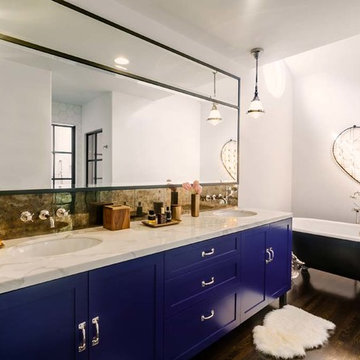
Custom blue vanity, ice bin hardware, lamps from circa lighting. Custom painted claw foot tub, heart light, waterworks fixtures, ann sacks pyrite tile, custom steel mirror
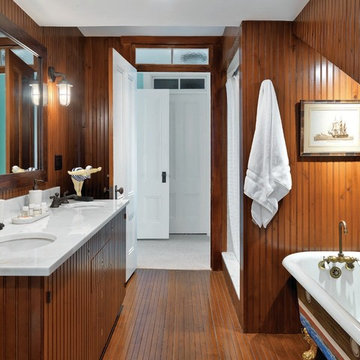
Richard Mandelkorn
Inspiration pour une grande salle de bain marine en bois brun avec un lavabo encastré, une baignoire sur pieds, un mur marron, un plan de toilette en marbre, un placard à porte plane et un plan de toilette blanc.
Inspiration pour une grande salle de bain marine en bois brun avec un lavabo encastré, une baignoire sur pieds, un mur marron, un plan de toilette en marbre, un placard à porte plane et un plan de toilette blanc.
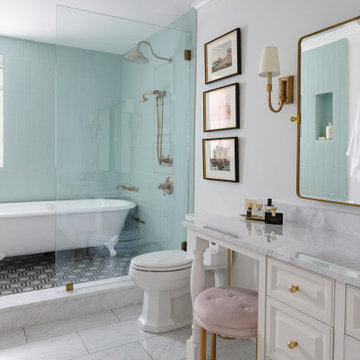
The ideal spot to unwind and relax. The beautiful vanity with its marble countertops provides the perfect place to get ready, while the large gold pivot mirror adds a hint of sophistication and glamour. The shower and claw foot tub offers a spa-like experience, allowing you to soak up the serenity of the room. This bathroom is the perfect place to enjoy some pampering and the vanity, marble countertops, large gold pivot mirror, shower, and claw foot tub come together to create a stunning design
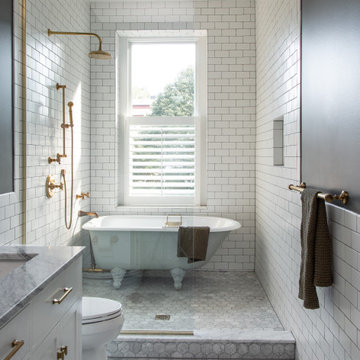
This bathroom features a clawfoot soaking tub which was custom painted and placed within the shower to create a wet room. The tile was kept classic with a 3" honed marble hexagon on the floors and classic white subway tile on the walls. Brass Waterworks fixtures complete the look.
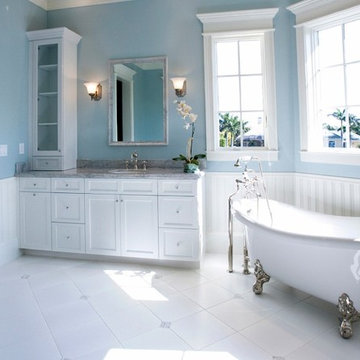
Cette photo montre une salle d'eau chic de taille moyenne avec un placard à porte shaker, des portes de placard blanches, une baignoire sur pieds, un mur bleu, un sol en carrelage de céramique, un lavabo encastré, un plan de toilette en marbre et un sol blanc.
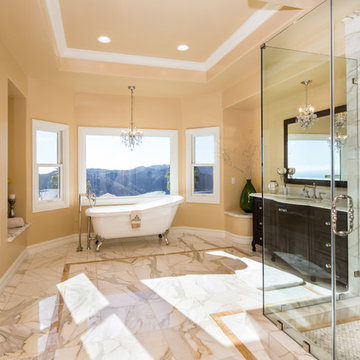
Complete kitchen and master bathroom remodeling including double Island, custom cabinets, under cabinet lighting, faux wood beams, recess LED lights, new doors, Hood, Wolf Range, marble countertop, pendant lights. Free standing tub, marble tile
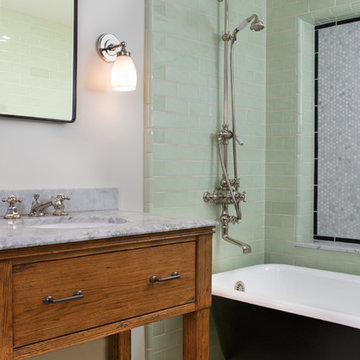
Martinkovic Milford Architects services the San Francisco Bay Area. Learn more about our specialties and past projects at: www.martinkovicmilford.com/houzz
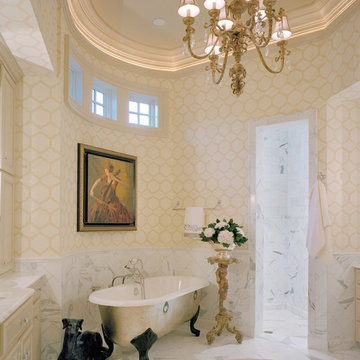
Réalisation d'une salle de bain méditerranéenne avec une baignoire sur pieds et un plan de toilette en marbre.
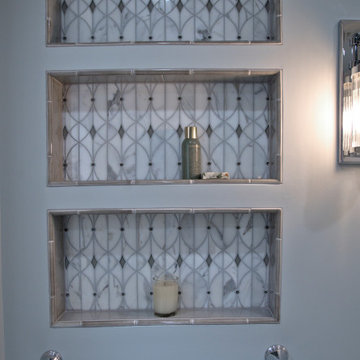
Located within a circa 1900 Victorian home in the historic Capitol Hill neighborhood of Washington DC, this elegantly renovated bathroom offers a soothing respite for guests. Features include a furniture style vanity, coordinating medicine cabinet from Rejuvenation, a custom corner shower with diamond patterned tiles, and a clawfoot tub situated under niches clad in waterjet marble and glass mosaics.
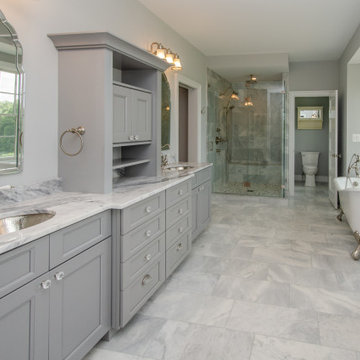
Inspiration pour une très grande salle de bain principale rustique avec un placard avec porte à panneau encastré, des portes de placard grises, une baignoire sur pieds, une douche à l'italienne, WC séparés, un mur gris, un sol en marbre, un lavabo encastré, un plan de toilette en marbre, un sol gris, une cabine de douche à porte battante, un plan de toilette multicolore, des toilettes cachées, meuble double vasque et meuble-lavabo encastré.
Idées déco de salles de bain avec une baignoire sur pieds et un plan de toilette en marbre
8