Idées déco de salles de bain avec une baignoire sur pieds et une cabine de douche à porte battante
Trier par :
Budget
Trier par:Populaires du jour
101 - 120 sur 4 079 photos
1 sur 3

This new home is the last newly constructed home within the historic Country Club neighborhood of Edina. Nestled within a charming street boasting Mediterranean and cottage styles, the client sought a synthesis of the two that would integrate within the traditional streetscape yet reflect modern day living standards and lifestyle. The footprint may be small, but the classic home features an open floor plan, gourmet kitchen, 5 bedrooms, 5 baths, and refined finishes throughout.
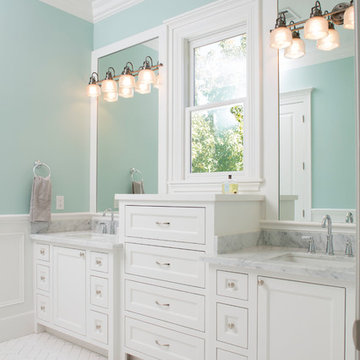
Felix Sanchez (www.felixsanchez.com)
Réalisation d'une très grande salle de bain principale tradition avec un placard avec porte à panneau encastré, des portes de placard blanches, un carrelage blanc, un mur bleu, un lavabo encastré, une baignoire sur pieds, un plan de toilette en marbre, une cabine de douche à porte battante, meuble double vasque et meuble-lavabo encastré.
Réalisation d'une très grande salle de bain principale tradition avec un placard avec porte à panneau encastré, des portes de placard blanches, un carrelage blanc, un mur bleu, un lavabo encastré, une baignoire sur pieds, un plan de toilette en marbre, une cabine de douche à porte battante, meuble double vasque et meuble-lavabo encastré.
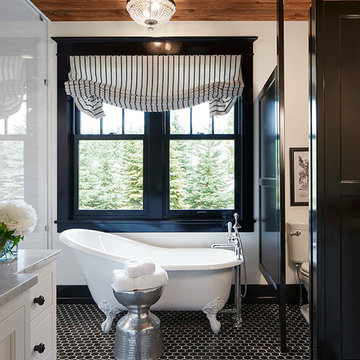
Martha O'Hara Interiors, Interior Design & Photo Styling | Corey Gaffer, Photography
Please Note: All “related,” “similar,” and “sponsored” products tagged or listed by Houzz are not actual products pictured. They have not been approved by Martha O’Hara Interiors nor any of the professionals credited. For information about our work, please contact design@oharainteriors.com.
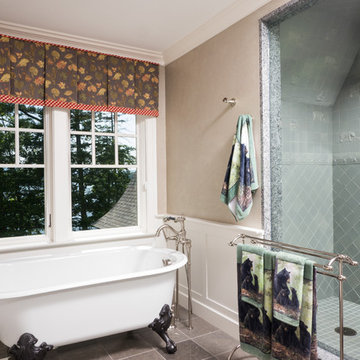
Leo McKillop Photography
Exemple d'une grande salle de bain principale chic avec une baignoire sur pieds, une douche d'angle, un carrelage vert, des carreaux de céramique, un mur beige, un sol en carrelage de céramique, un sol gris et une cabine de douche à porte battante.
Exemple d'une grande salle de bain principale chic avec une baignoire sur pieds, une douche d'angle, un carrelage vert, des carreaux de céramique, un mur beige, un sol en carrelage de céramique, un sol gris et une cabine de douche à porte battante.
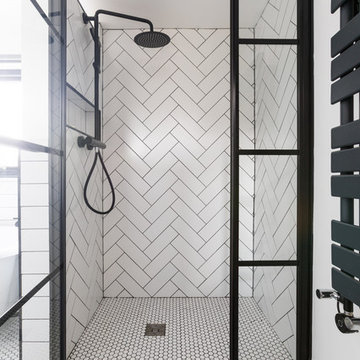
The use of black and white elements creates a sophisticated loft bathroom
Exemple d'une petite salle de bain principale tendance avec un placard à porte plane, des portes de placard noires, une baignoire sur pieds, une douche à l'italienne, WC suspendus, un carrelage blanc, des carreaux de céramique, un mur blanc, un sol en carrelage de céramique, une vasque, un plan de toilette en stratifié, un sol blanc, une cabine de douche à porte battante et un plan de toilette noir.
Exemple d'une petite salle de bain principale tendance avec un placard à porte plane, des portes de placard noires, une baignoire sur pieds, une douche à l'italienne, WC suspendus, un carrelage blanc, des carreaux de céramique, un mur blanc, un sol en carrelage de céramique, une vasque, un plan de toilette en stratifié, un sol blanc, une cabine de douche à porte battante et un plan de toilette noir.
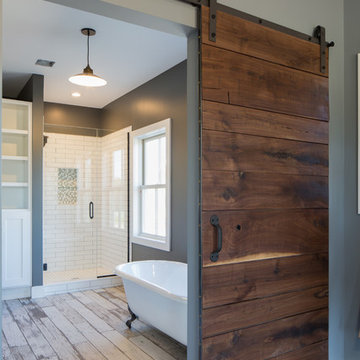
MichaelChristiePhotography
Réalisation d'une salle de bain principale champêtre de taille moyenne avec une douche d'angle, une baignoire sur pieds, WC séparés, un carrelage blanc, un carrelage métro, un mur gris, parquet foncé, un lavabo suspendu, un sol marron, une cabine de douche à porte battante, un placard sans porte, des portes de placard marrons, un plan de toilette en bois et un plan de toilette marron.
Réalisation d'une salle de bain principale champêtre de taille moyenne avec une douche d'angle, une baignoire sur pieds, WC séparés, un carrelage blanc, un carrelage métro, un mur gris, parquet foncé, un lavabo suspendu, un sol marron, une cabine de douche à porte battante, un placard sans porte, des portes de placard marrons, un plan de toilette en bois et un plan de toilette marron.
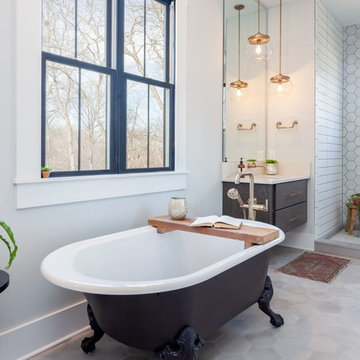
photography by Cynthia Walker Photography
Exemple d'une douche en alcôve principale nature en bois foncé de taille moyenne avec un placard à porte plane, une baignoire sur pieds, un carrelage gris, du carrelage en marbre, un mur gris, carreaux de ciment au sol, un lavabo encastré, un plan de toilette en marbre, un sol gris, une cabine de douche à porte battante et un plan de toilette blanc.
Exemple d'une douche en alcôve principale nature en bois foncé de taille moyenne avec un placard à porte plane, une baignoire sur pieds, un carrelage gris, du carrelage en marbre, un mur gris, carreaux de ciment au sol, un lavabo encastré, un plan de toilette en marbre, un sol gris, une cabine de douche à porte battante et un plan de toilette blanc.
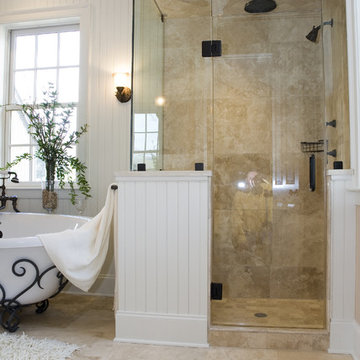
Nestled along a beautiful trout stream listen to the nearby waterfall as you soak in this tub by MAAX.
Idée de décoration pour une grande salle de bain principale méditerranéenne en bois foncé avec une baignoire sur pieds, une douche d'angle, un carrelage beige, un carrelage de pierre, un mur blanc, un sol en calcaire, un plan de toilette en granite, un placard avec porte à panneau surélevé, WC séparés, un lavabo encastré, un sol beige et une cabine de douche à porte battante.
Idée de décoration pour une grande salle de bain principale méditerranéenne en bois foncé avec une baignoire sur pieds, une douche d'angle, un carrelage beige, un carrelage de pierre, un mur blanc, un sol en calcaire, un plan de toilette en granite, un placard avec porte à panneau surélevé, WC séparés, un lavabo encastré, un sol beige et une cabine de douche à porte battante.
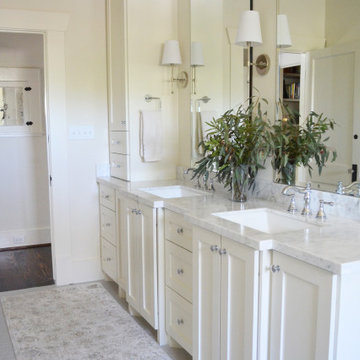
In planning the design we used many existing home features in different ways throughout the home. Shiplap, while currently trendy, was a part of the original home so we saved portions of it to reuse in the new section to marry the old and new. We also reused several phone nooks in various areas, such as near the master bathtub. One of the priorities in planning the design was also to provide family friendly spaces for the young growing family. While neutrals were used throughout we used texture and blues to create flow from the front of the home all the way to the back.

This project was a joy to work on, as we married our firm’s modern design aesthetic with the client’s more traditional and rustic taste. We gave new life to all three bathrooms in her home, making better use of the space in the powder bathroom, optimizing the layout for a brother & sister to share a hall bath, and updating the primary bathroom with a large curbless walk-in shower and luxurious clawfoot tub. Though each bathroom has its own personality, we kept the palette cohesive throughout all three.
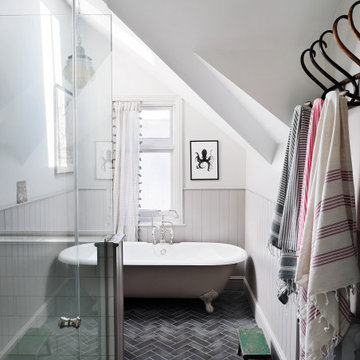
Photo: Elsa Young
Cette photo montre une salle d'eau chic avec une baignoire sur pieds, un mur blanc, un sol gris, une cabine de douche à porte battante, du lambris et boiseries.
Cette photo montre une salle d'eau chic avec une baignoire sur pieds, un mur blanc, un sol gris, une cabine de douche à porte battante, du lambris et boiseries.
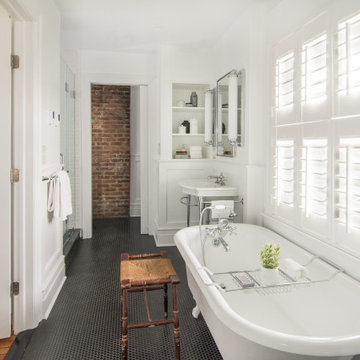
A bit of glam in this new master bath suite created with period clawfoot tub and pedestal sink and chrome light fixtures. Toilet compartment features original exposed brick. Ale Wood Design & Construction, In House Photography.
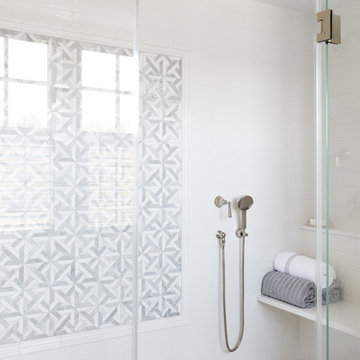
Idée de décoration pour une salle de bain principale marine avec une douche double, une cabine de douche à porte battante, un placard avec porte à panneau encastré, des portes de placard blanches, une baignoire sur pieds et un plan de toilette blanc.
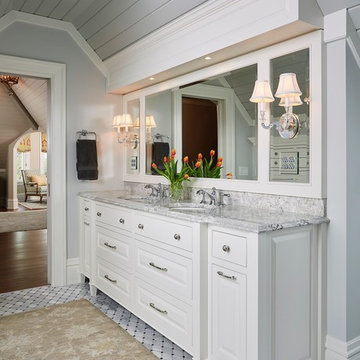
Alyssa Lee Photography
Aménagement d'une douche en alcôve principale classique de taille moyenne avec un placard à porte affleurante, des portes de placard blanches, une baignoire sur pieds, WC séparés, un carrelage gris, du carrelage en marbre, un mur gris, un sol en carrelage de terre cuite, un lavabo encastré, un plan de toilette en quartz modifié, un sol gris, une cabine de douche à porte battante et un plan de toilette multicolore.
Aménagement d'une douche en alcôve principale classique de taille moyenne avec un placard à porte affleurante, des portes de placard blanches, une baignoire sur pieds, WC séparés, un carrelage gris, du carrelage en marbre, un mur gris, un sol en carrelage de terre cuite, un lavabo encastré, un plan de toilette en quartz modifié, un sol gris, une cabine de douche à porte battante et un plan de toilette multicolore.
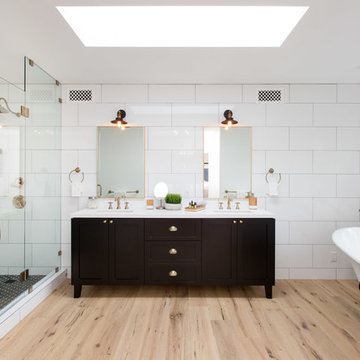
The Salty Shutters
Cette photo montre une salle de bain principale nature en bois foncé avec une baignoire sur pieds, un carrelage blanc, un mur blanc, parquet clair, un lavabo encastré, une cabine de douche à porte battante et un placard à porte shaker.
Cette photo montre une salle de bain principale nature en bois foncé avec une baignoire sur pieds, un carrelage blanc, un mur blanc, parquet clair, un lavabo encastré, une cabine de douche à porte battante et un placard à porte shaker.
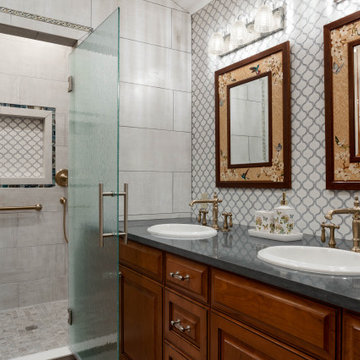
Cette image montre une grande douche en alcôve principale traditionnelle en bois foncé avec une baignoire sur pieds, WC à poser, un carrelage gris, des carreaux de céramique, un mur blanc, un sol en carrelage de porcelaine, un lavabo posé, un plan de toilette en quartz modifié, un sol gris, une cabine de douche à porte battante, un plan de toilette gris, meuble double vasque, meuble-lavabo encastré et une niche.
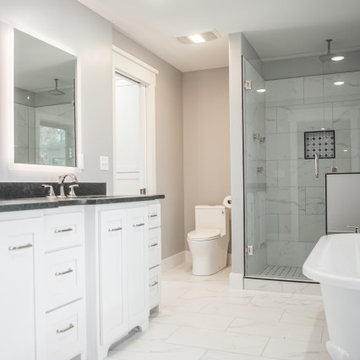
CMI Construction completed a full remodel on this Beaver Lake ranch style home. The home was built in the 1980's and the owners wanted a total update. An open floor plan created more space for entertaining and maximized the beautiful views of the lake. New windows, flooring, fixtures, and led lighting enhanced the homes modern feel and appearance.

Ванная комната кантри. Сантехника, Roca, Kerasan. Ванна на ножках, подвесной унитаз, биде, цветной кафель, стеклянная перегородка душевой, картины.
Cette image montre une salle de bain principale rustique en bois foncé et bois de taille moyenne avec une baignoire sur pieds, un bidet, un mur beige, un sol multicolore, un espace douche bain, un carrelage multicolore, des carreaux de béton, un sol en carrelage de céramique, un lavabo intégré, une cabine de douche à porte battante, un placard à porte plane, un plan de toilette en surface solide, un plan de toilette beige, meuble simple vasque, meuble-lavabo sur pied et poutres apparentes.
Cette image montre une salle de bain principale rustique en bois foncé et bois de taille moyenne avec une baignoire sur pieds, un bidet, un mur beige, un sol multicolore, un espace douche bain, un carrelage multicolore, des carreaux de béton, un sol en carrelage de céramique, un lavabo intégré, une cabine de douche à porte battante, un placard à porte plane, un plan de toilette en surface solide, un plan de toilette beige, meuble simple vasque, meuble-lavabo sur pied et poutres apparentes.
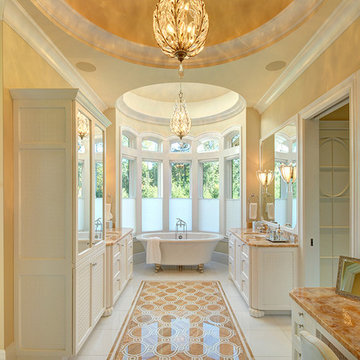
Idées déco pour une très grande douche en alcôve principale classique avec une baignoire sur pieds, un mur jaune, un lavabo encastré, un placard avec porte à panneau encastré, des portes de placard blanches et une cabine de douche à porte battante.
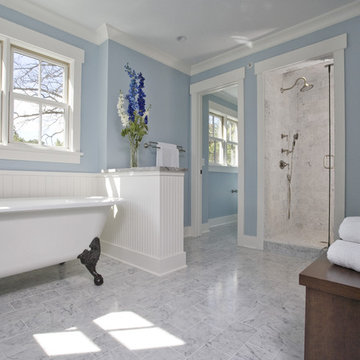
Photo by Linda Oyama-Bryan
Exemple d'une grande douche en alcôve principale craftsman en bois brun avec un placard avec porte à panneau encastré, une baignoire sur pieds, WC séparés, un carrelage blanc, des carreaux de céramique, un mur bleu, un sol en marbre, un lavabo encastré, un plan de toilette en quartz, un sol gris, une cabine de douche à porte battante, un plan de toilette gris, un banc de douche, meuble double vasque et meuble-lavabo encastré.
Exemple d'une grande douche en alcôve principale craftsman en bois brun avec un placard avec porte à panneau encastré, une baignoire sur pieds, WC séparés, un carrelage blanc, des carreaux de céramique, un mur bleu, un sol en marbre, un lavabo encastré, un plan de toilette en quartz, un sol gris, une cabine de douche à porte battante, un plan de toilette gris, un banc de douche, meuble double vasque et meuble-lavabo encastré.
Idées déco de salles de bain avec une baignoire sur pieds et une cabine de douche à porte battante
6