Idées déco de salles de bain avec une baignoire sur pieds et une douche d'angle
Trier par :
Budget
Trier par:Populaires du jour
41 - 60 sur 3 244 photos
1 sur 3

Graced with an abundance of windows, Alexandria’s modern meets traditional exterior boasts stylish stone accents, interesting rooflines and a pillared and welcoming porch. You’ll never lack for style or sunshine in this inspired transitional design perfect for a growing family. The timeless design merges a variety of classic architectural influences and fits perfectly into any neighborhood. A farmhouse feel can be seen in the exterior’s peaked roof, while the shingled accents reference the ever-popular Craftsman style. Inside, an abundance of windows flood the open-plan interior with light. Beyond the custom front door with its eye-catching sidelights is 2,350 square feet of living space on the first level, with a central foyer leading to a large kitchen and walk-in pantry, adjacent 14 by 16-foot hearth room and spacious living room with a natural fireplace. Also featured is a dining area and convenient home management center perfect for keeping your family life organized on the floor plan’s right side and a private study on the left, which lead to two patios, one covered and one open-air. Private spaces are concentrated on the 1,800-square-foot second level, where a large master suite invites relaxation and rest and includes built-ins, a master bath with double vanity and two walk-in closets. Also upstairs is a loft, laundry and two additional family bedrooms as well as 400 square foot of attic storage. The approximately 1,500-square-foot lower level features a 15 by 24-foot family room, a guest bedroom, billiards and refreshment area, and a 15 by 26-foot home theater perfect for movie nights.
Photographer: Ashley Avila Photography

This spacious Owner's Bath was created to maximize the natural lighting coming from the south-facing windows. . Marble flooring with a mosaic rug inset anchors the room. His and Her Vanities face each other. Large Glass shower with Bench is open to the rest of the bath. Photo by Spacecrafting.
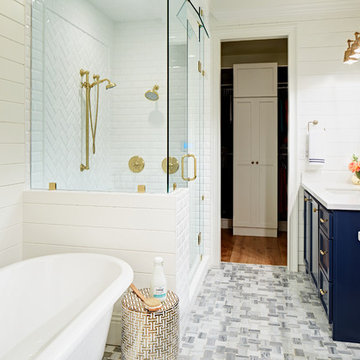
John Woodcock Photography
Exemple d'une salle de bain principale chic avec un placard avec porte à panneau encastré, des portes de placard bleues, une baignoire sur pieds, une douche d'angle, un mur blanc, un lavabo encastré et une cabine de douche à porte battante.
Exemple d'une salle de bain principale chic avec un placard avec porte à panneau encastré, des portes de placard bleues, une baignoire sur pieds, une douche d'angle, un mur blanc, un lavabo encastré et une cabine de douche à porte battante.
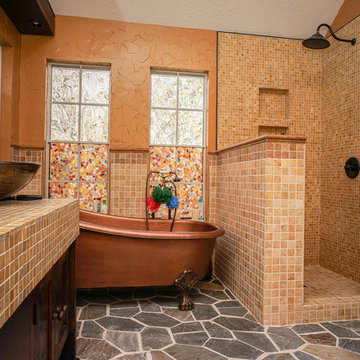
Mitchell Clay
Inspiration pour une salle de bain principale traditionnelle avec une baignoire sur pieds, une douche d'angle, un sol en ardoise et un plan de toilette en carrelage.
Inspiration pour une salle de bain principale traditionnelle avec une baignoire sur pieds, une douche d'angle, un sol en ardoise et un plan de toilette en carrelage.
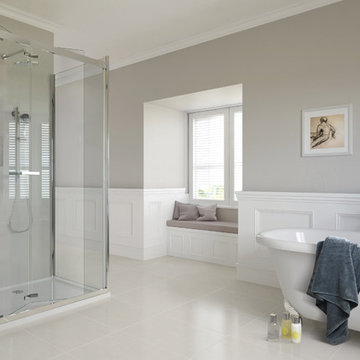
This master bathroom in a traditional Georgian property comprises of claw foot bath, contemporary shower enclosure by AQATA and white wainscoting. The recessed window seat provides great views on to the gardens.
The room is effortlessly chic and stylish, with a neutral colour palette and traditional features.
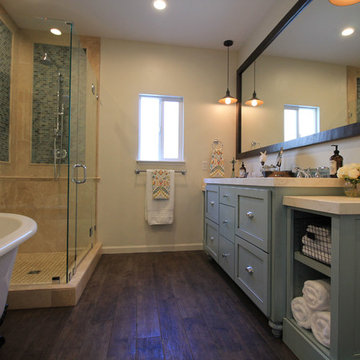
Idées déco pour une salle de bain principale bord de mer de taille moyenne avec un lavabo encastré, un placard à porte shaker, des portes de placard bleues, un plan de toilette en surface solide, une baignoire sur pieds, une douche d'angle, WC séparés, un carrelage beige, un carrelage de pierre, un mur beige et un sol en carrelage de porcelaine.
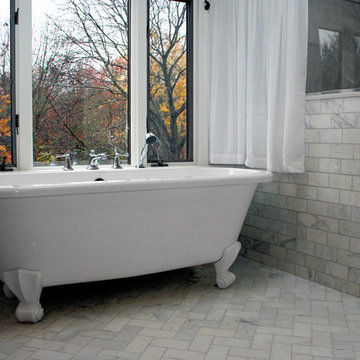
A&E Construction. This traditional bathroom remodel features stunning marble tile in complimentary subway and herringbone patterns. The freestanding clawfoot tub and outstanding view of the exterior forest areas are the focal points of this peaceful space.

Exemple d'une grande salle de bain principale chic avec un placard à porte affleurante, des portes de placard beiges, une baignoire sur pieds, une douche d'angle, WC à poser, un carrelage beige, des carreaux de porcelaine, un mur marron, un sol en carrelage de porcelaine, un lavabo encastré, un plan de toilette en granite, un sol beige, une cabine de douche à porte battante, un plan de toilette beige, un banc de douche, meuble double vasque, meuble-lavabo encastré et un plafond voûté.
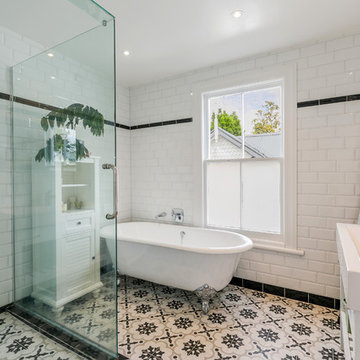
A black tile skirt around the grey, black and white patterned floor. Above this, a subway gloss white beveled edge tile dressed all the walls from floor to ceiling. A black curved border tile drew the eye down from the ceiling and created a bold horizontal line around the room.
Though the contrast could have been potentially very harsh, the soft contour to the tile, and the beveled edges, and the patterns, were composed in a way that was balanced and harmonious. The combination was delicate and feminine, and bright and beautiful.
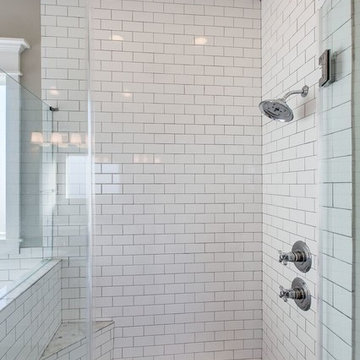
Inspiration pour une grande salle de bain principale victorienne avec une baignoire sur pieds, une douche d'angle, un sol en marbre, un carrelage blanc, un carrelage métro, un lavabo encastré, des portes de placard blanches, un placard avec porte à panneau encastré, un plan de toilette en granite, WC séparés, un mur gris, un sol gris et une cabine de douche à porte battante.

The Perfect combination of Form and Function in this well appointed traditional Master Bath with beautiful custom arched cherry cabinetry, granite counter top and polished nickle hardware. The checkerboard heated limestone floors
were added to complete the character of this room. Ceiling cannister lighting overhead, vanity scones and upper cabinet lighting provide options for atmophere and task lighting.
Photography by Dave Adams Photography

Located within a circa 1900 Victorian home in the historic Capitol Hill neighborhood of Washington DC, this elegantly renovated bathroom offers a soothing respite for guests. Features include a furniture style vanity, coordinating medicine cabinet from Rejuvenation, a custom corner shower with diamond patterned tiles, and a clawfoot tub situated under niches clad in waterjet marble and glass mosaics.
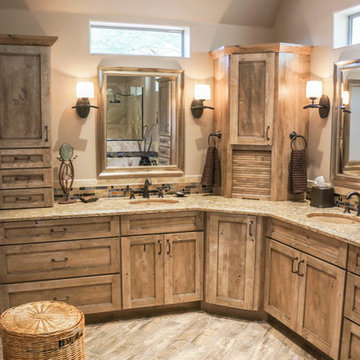
Warm and Welcoming Country-Style Master Bathroom.
Réalisation d'une salle de bain principale chalet de taille moyenne avec des portes de placard marrons, une baignoire sur pieds, une douche d'angle, WC séparés, un carrelage beige, un mur beige, un lavabo posé, un plan de toilette en quartz, un sol beige et aucune cabine.
Réalisation d'une salle de bain principale chalet de taille moyenne avec des portes de placard marrons, une baignoire sur pieds, une douche d'angle, WC séparés, un carrelage beige, un mur beige, un lavabo posé, un plan de toilette en quartz, un sol beige et aucune cabine.
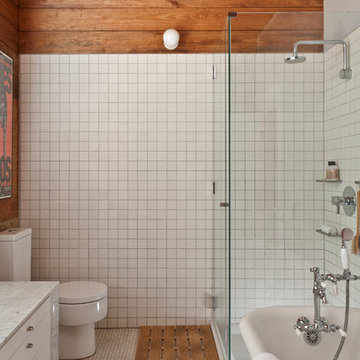
Tomas Segura
Aménagement d'une petite salle de bain principale contemporaine avec un placard à porte plane, des portes de placard blanches, un plan de toilette en marbre, une baignoire sur pieds, une douche d'angle, WC à poser, un carrelage blanc, des carreaux de céramique et un sol en carrelage de terre cuite.
Aménagement d'une petite salle de bain principale contemporaine avec un placard à porte plane, des portes de placard blanches, un plan de toilette en marbre, une baignoire sur pieds, une douche d'angle, WC à poser, un carrelage blanc, des carreaux de céramique et un sol en carrelage de terre cuite.
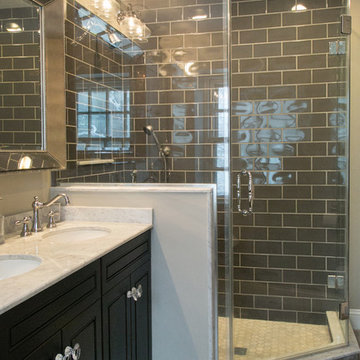
Kim Sokoloff
Idées déco pour une petite salle de bain principale éclectique avec un lavabo encastré, un placard en trompe-l'oeil, des portes de placard noires, un plan de toilette en marbre, une baignoire sur pieds, une douche d'angle, WC à poser, un carrelage noir, un carrelage métro, un mur gris et un sol en carrelage de porcelaine.
Idées déco pour une petite salle de bain principale éclectique avec un lavabo encastré, un placard en trompe-l'oeil, des portes de placard noires, un plan de toilette en marbre, une baignoire sur pieds, une douche d'angle, WC à poser, un carrelage noir, un carrelage métro, un mur gris et un sol en carrelage de porcelaine.
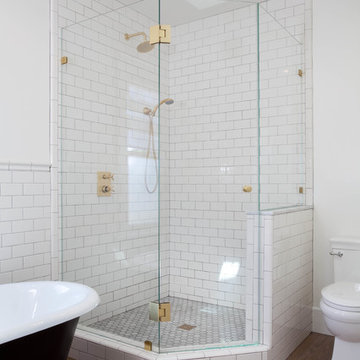
Kim Grant, Architect; Gail Owens, Photographer
Idée de décoration pour une salle d'eau craftsman avec un placard à porte shaker, des portes de placard blanches, une baignoire sur pieds, une douche d'angle, un carrelage blanc, un carrelage métro, un mur blanc, un sol en bois brun, un lavabo encastré et WC séparés.
Idée de décoration pour une salle d'eau craftsman avec un placard à porte shaker, des portes de placard blanches, une baignoire sur pieds, une douche d'angle, un carrelage blanc, un carrelage métro, un mur blanc, un sol en bois brun, un lavabo encastré et WC séparés.

Bathroom remodel. Wanted to keep the vintage charm with new refreshed finishes. New marble flooring, new claw foot tub, custom glass shower.
Inspiration pour une salle de bain principale traditionnelle de taille moyenne avec des portes de placard blanches, une baignoire sur pieds, une douche d'angle, WC à poser, un carrelage blanc, un carrelage métro, un mur bleu, un lavabo posé, un plan de toilette en marbre, un sol multicolore, une cabine de douche à porte battante, un plan de toilette blanc, une niche, meuble simple vasque, meuble-lavabo sur pied, boiseries et un placard avec porte à panneau encastré.
Inspiration pour une salle de bain principale traditionnelle de taille moyenne avec des portes de placard blanches, une baignoire sur pieds, une douche d'angle, WC à poser, un carrelage blanc, un carrelage métro, un mur bleu, un lavabo posé, un plan de toilette en marbre, un sol multicolore, une cabine de douche à porte battante, un plan de toilette blanc, une niche, meuble simple vasque, meuble-lavabo sur pied, boiseries et un placard avec porte à panneau encastré.
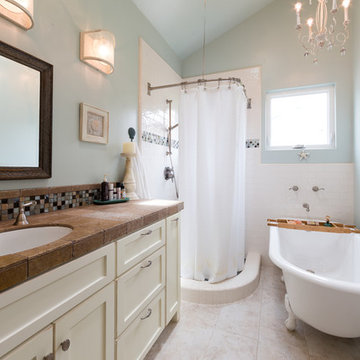
Cette photo montre une salle d'eau bord de mer avec un placard à porte shaker, des portes de placard blanches, une baignoire sur pieds, une douche d'angle, un carrelage blanc, un carrelage métro, un mur bleu, un lavabo encastré, un plan de toilette en carrelage, un sol beige, une cabine de douche avec un rideau et un plan de toilette marron.
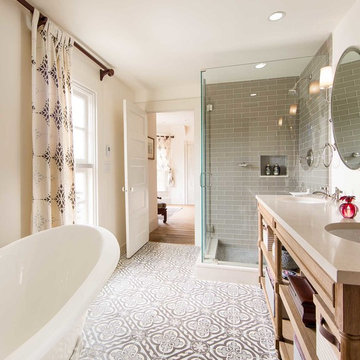
Design by Urban Chalet,
Photo by Tyler Chartier
Inspiration pour une salle de bain principale rustique en bois clair de taille moyenne avec un placard sans porte, une baignoire sur pieds, une douche d'angle, un carrelage gris, un carrelage en pâte de verre, un mur blanc, un sol en carrelage de céramique, un lavabo encastré et un plan de toilette en quartz modifié.
Inspiration pour une salle de bain principale rustique en bois clair de taille moyenne avec un placard sans porte, une baignoire sur pieds, une douche d'angle, un carrelage gris, un carrelage en pâte de verre, un mur blanc, un sol en carrelage de céramique, un lavabo encastré et un plan de toilette en quartz modifié.
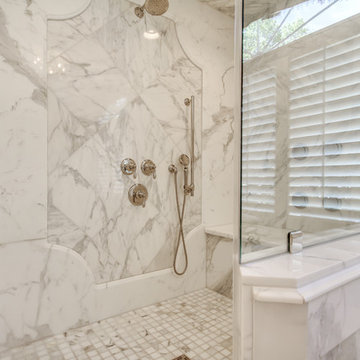
This spacious master bathroom is bright and elegant. It features white Calacatta marble tile on the floor, wainscoting treatment, and enclosed glass shower. The same Calacatta marble is also used on the two vanity countertops. Our crew spent time planning out the installation of the gorgeous water-jet floor tile insert, as well as the detailed Calacatta slab wall treatment in the shower.
This beautiful space was designed by Arnie of Green Eyed Designs.
Photography by Joseph Alfano.
Idées déco de salles de bain avec une baignoire sur pieds et une douche d'angle
3