Idées déco de salles de bain avec une baignoire sur pieds
Trier par :
Budget
Trier par:Populaires du jour
1 - 20 sur 4 479 photos
1 sur 3

Photo : Romain Ricard
Idées déco pour une salle de bain principale contemporaine de taille moyenne avec un placard sans porte, des portes de placard blanches, une baignoire sur pieds, un combiné douche/baignoire, un carrelage beige, des carreaux de céramique, un mur blanc, un sol en carrelage de céramique, un lavabo de ferme, un plan de toilette en surface solide, un sol beige, aucune cabine, un plan de toilette blanc, une fenêtre, meuble simple vasque et meuble-lavabo sur pied.
Idées déco pour une salle de bain principale contemporaine de taille moyenne avec un placard sans porte, des portes de placard blanches, une baignoire sur pieds, un combiné douche/baignoire, un carrelage beige, des carreaux de céramique, un mur blanc, un sol en carrelage de céramique, un lavabo de ferme, un plan de toilette en surface solide, un sol beige, aucune cabine, un plan de toilette blanc, une fenêtre, meuble simple vasque et meuble-lavabo sur pied.
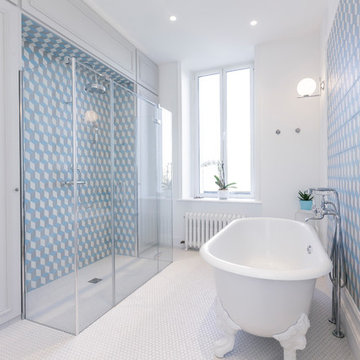
Aménagement d'une grande salle de bain classique avec une baignoire sur pieds, une douche à l'italienne, un carrelage bleu, des carreaux de béton, un sol en carrelage de terre cuite, un sol blanc, une cabine de douche à porte battante et un mur blanc.

This master bathroom is elegant and rich. The materials used are all premium materials yet they are not boastful, creating a true old world quality. The sea-foam colored hand made and glazed wall tiles are meticulously placed to create straight lines despite the abnormal shapes. The Restoration Hardware sconces and orb chandelier both complement and contrast the traditional style of the furniture vanity, Rohl plumbing fixtures and claw foot tub.
Design solutions include selecting mosaic hexagonal Calcutta gold floor tile as the perfect complement to the horizontal and linear look of the wall tile. As well, the crown molding is set at the elevation of the shower soffit and top of the window casing (not seen here) to provide a purposeful termination of the tile. Notice the full tiles at the top and bottom of the wall, small details such as this are what really brings the architect's intention to full expression with our projects.
Beautifully appointed custom home near Venice Beach, FL. Designed with the south Florida cottage style that is prevalent in Naples. Every part of this home is detailed to show off the work of the craftsmen that created it.

Guest Bathroom on Main Floor is authentic to the whimsical historical home. A freestanding tub with a retrofitted vanity custom designed from an antique dresser exudes character. The rich marble mosaic floor and countertop with shaped backsplash, brass fixtures and the lovely wallpaper design add to the beauty. the original shower was eliminated. A vintage chandelier and elegant sconces enhance the formality.

Bold color in a turn-of-the-century home with an odd layout, and beautiful natural light. A two-tone shower room with Kohler fixtures, and a custom walnut vanity shine against traditional hexagon floor pattern. Photography: @erinkonrathphotography Styling: Natalie Marotta Style

This project was a joy to work on, as we married our firm’s modern design aesthetic with the client’s more traditional and rustic taste. We gave new life to all three bathrooms in her home, making better use of the space in the powder bathroom, optimizing the layout for a brother & sister to share a hall bath, and updating the primary bathroom with a large curbless walk-in shower and luxurious clawfoot tub. Though each bathroom has its own personality, we kept the palette cohesive throughout all three.

Luxury master bath in Barrington with a wet room featuring a claw-foot tub, chrome tub filler, and marble hex tile.
Exemple d'une salle de bain principale chic de taille moyenne avec un placard avec porte à panneau encastré, des portes de placard grises, une baignoire sur pieds, un espace douche bain, WC séparés, un mur gris, un sol en marbre, un lavabo encastré, un plan de toilette en quartz, un sol blanc, une cabine de douche à porte battante, un plan de toilette blanc, une niche, meuble double vasque et meuble-lavabo encastré.
Exemple d'une salle de bain principale chic de taille moyenne avec un placard avec porte à panneau encastré, des portes de placard grises, une baignoire sur pieds, un espace douche bain, WC séparés, un mur gris, un sol en marbre, un lavabo encastré, un plan de toilette en quartz, un sol blanc, une cabine de douche à porte battante, un plan de toilette blanc, une niche, meuble double vasque et meuble-lavabo encastré.

Removing the tired, old angled shower in the middle of the room allowed us to open up the space. We added a toilet room, Double Vanity sinks and straightened the free standing tub.
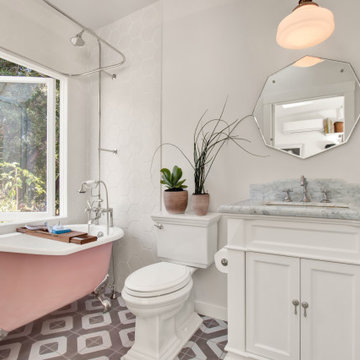
Cette image montre une petite salle de bain grise et rose traditionnelle avec un placard avec porte à panneau encastré, des portes de placard blanches, une baignoire sur pieds, un combiné douche/baignoire, un carrelage blanc, un mur blanc, un lavabo encastré, un sol gris, une cabine de douche avec un rideau, un plan de toilette gris, meuble simple vasque et meuble-lavabo encastré.

Renovación de baño de estilo rústico moderno en buhardilla. Mueble diseñado por el Estudio Mireia Pla
Ph: Jonathan Gooch
Réalisation d'une petite salle de bain principale chalet avec un placard en trompe-l'oeil, des portes de placard grises, une baignoire sur pieds, un combiné douche/baignoire, WC suspendus, un carrelage gris, des carreaux de béton, un mur blanc, sol en béton ciré, un lavabo suspendu, un plan de toilette en bois, un sol gris, une cabine de douche à porte battante et un plan de toilette gris.
Réalisation d'une petite salle de bain principale chalet avec un placard en trompe-l'oeil, des portes de placard grises, une baignoire sur pieds, un combiné douche/baignoire, WC suspendus, un carrelage gris, des carreaux de béton, un mur blanc, sol en béton ciré, un lavabo suspendu, un plan de toilette en bois, un sol gris, une cabine de douche à porte battante et un plan de toilette gris.

Cette photo montre une grande salle de bain principale chic avec une baignoire sur pieds, un carrelage blanc, un sol en bois brun, un plan de toilette en quartz modifié, une cabine de douche à porte battante, des portes de placard bleues, un sol marron, un plan de toilette blanc, une douche double, un mur beige et un placard avec porte à panneau encastré.

This large bathroom remodel feature a clawfoot soaking tub, a large glass enclosed walk in shower, a private water closet, large floor to ceiling linen closet and a custom reclaimed wood vanity made by Limitless Woodworking. Light fixtures and door hardware were provided by Houzz. This modern bohemian bathroom also showcases a cement tile flooring, a feature wall and simple decor to tie everything together.

Eric Roth Photography
Cette photo montre une douche en alcôve principale victorienne de taille moyenne avec un placard avec porte à panneau encastré, des portes de placard blanches, un carrelage blanc, un carrelage métro, un mur bleu, un lavabo encastré, un sol gris, une cabine de douche à porte battante, une baignoire sur pieds, un sol en marbre, un plan de toilette en quartz modifié et un plan de toilette gris.
Cette photo montre une douche en alcôve principale victorienne de taille moyenne avec un placard avec porte à panneau encastré, des portes de placard blanches, un carrelage blanc, un carrelage métro, un mur bleu, un lavabo encastré, un sol gris, une cabine de douche à porte battante, une baignoire sur pieds, un sol en marbre, un plan de toilette en quartz modifié et un plan de toilette gris.

Cette photo montre une grande salle de bain principale chic avec un placard avec porte à panneau encastré, des portes de placard blanches, une baignoire sur pieds, un mur gris, un lavabo encastré, un sol multicolore, un sol en carrelage de terre cuite et un plan de toilette en marbre.
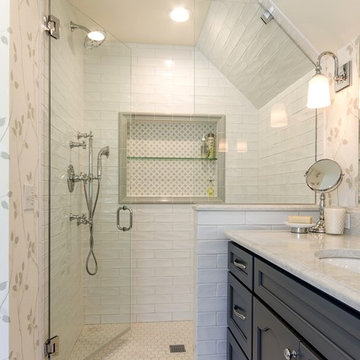
Photos by Weimar Design
Exemple d'une douche en alcôve principale chic de taille moyenne avec un placard à porte shaker, des portes de placard grises, une baignoire sur pieds, WC à poser, un carrelage blanc, un carrelage métro, un mur beige, un sol en carrelage de céramique, un plan de toilette en quartz modifié, un sol gris, une cabine de douche à porte battante et un lavabo encastré.
Exemple d'une douche en alcôve principale chic de taille moyenne avec un placard à porte shaker, des portes de placard grises, une baignoire sur pieds, WC à poser, un carrelage blanc, un carrelage métro, un mur beige, un sol en carrelage de céramique, un plan de toilette en quartz modifié, un sol gris, une cabine de douche à porte battante et un lavabo encastré.

Sarah Natsumi
Idées déco pour une grande salle de bain principale classique avec un placard en trompe-l'oeil, des portes de placard grises, une baignoire sur pieds, une douche d'angle, un carrelage gris, du carrelage en marbre, un mur blanc, un sol en marbre, un lavabo encastré, un plan de toilette en marbre, un sol gris et une cabine de douche à porte battante.
Idées déco pour une grande salle de bain principale classique avec un placard en trompe-l'oeil, des portes de placard grises, une baignoire sur pieds, une douche d'angle, un carrelage gris, du carrelage en marbre, un mur blanc, un sol en marbre, un lavabo encastré, un plan de toilette en marbre, un sol gris et une cabine de douche à porte battante.
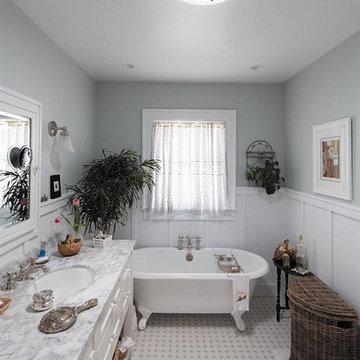
Idées déco pour une salle de bain principale victorienne de taille moyenne avec un placard en trompe-l'oeil, des portes de placard blanches, une baignoire sur pieds, un mur gris, un sol en carrelage de terre cuite, un lavabo encastré, un plan de toilette en marbre et un sol multicolore.
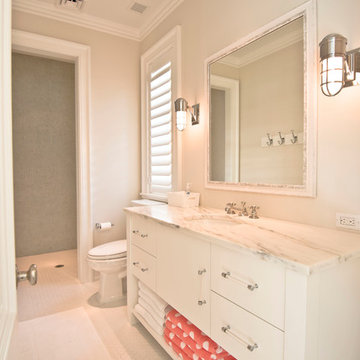
This guest bathroom exemplifies simple elegance with its Restoration Hardware industrial style lighting in polished nickel, Rohl plumbing fixtures, iridescent glass mosaic tiles in the shower and hexagonal porcelain floor tiles that run into a curbless shower. All of these luxurious appointments against the Shaker style cabinet -- designed to look and feel like a furniture piece -- and perfectly accented with coral-colored polka dot towels.
Notice the unique casing and jamb on the shower. These are milled from Corian to match the house details while providing a long lasting, water-resistant finish.
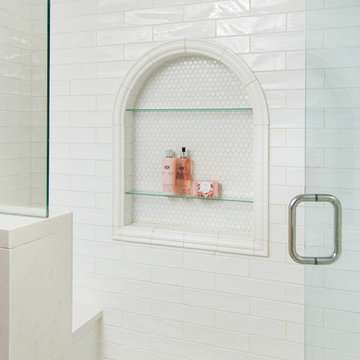
Aménagement d'une salle de bain principale classique de taille moyenne avec un mur bleu, un sol en marbre, un placard à porte shaker, des portes de placard blanches, une baignoire sur pieds, une douche d'angle, un carrelage métro et un lavabo encastré.
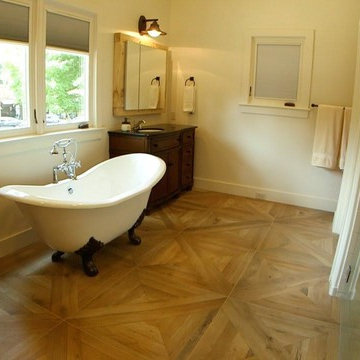
Eleven Mass Media
Universal designed master bathroom with Barrier Free Shower and proper clearances to Live Forever. Vanities to be removed for space and other Aging in Place features set up for future need.
Idées déco de salles de bain avec une baignoire sur pieds
1