Idées déco de salles de bain avec une cabine de douche à porte battante et un plan de toilette beige
Trier par :
Budget
Trier par:Populaires du jour
21 - 40 sur 10 133 photos
1 sur 3
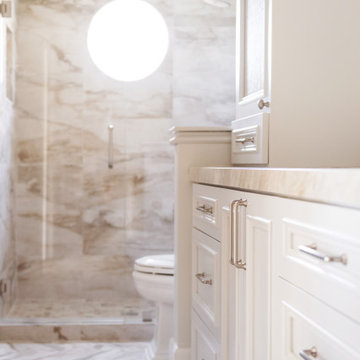
Inspiration pour une douche en alcôve principale minimaliste de taille moyenne avec un placard à porte affleurante, des portes de placard blanches, un mur blanc, un sol en marbre, un lavabo encastré, un plan de toilette en marbre, un sol multicolore, une cabine de douche à porte battante et un plan de toilette beige.
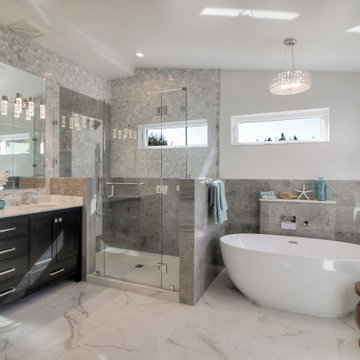
Idée de décoration pour une douche en alcôve principale tradition avec un placard à porte shaker, des portes de placard noires, une baignoire indépendante, un carrelage gris, un mur blanc, un lavabo encastré, un sol blanc, une cabine de douche à porte battante et un plan de toilette beige.
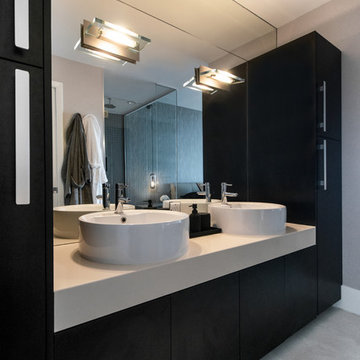
Inspiration pour une grande salle de bain principale design avec un placard à porte plane, des portes de placard noires, une douche ouverte, WC à poser, un carrelage gris, des carreaux de céramique, un mur gris, un sol en carrelage de porcelaine, une vasque, un plan de toilette en quartz modifié, un sol gris, une cabine de douche à porte battante et un plan de toilette beige.
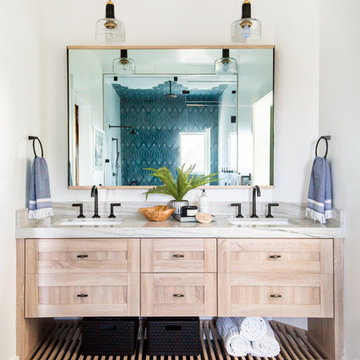
Réalisation d'une douche en alcôve design en bois clair avec un placard à porte shaker, un carrelage bleu, un carrelage blanc, un mur blanc, un lavabo encastré, un sol bleu, une cabine de douche à porte battante et un plan de toilette beige.
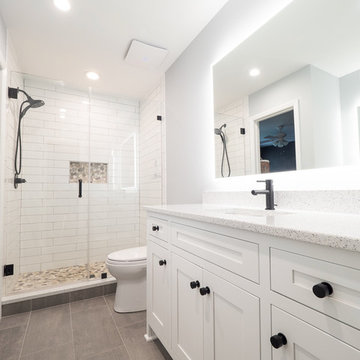
Réalisation d'une salle de bain tradition avec un mur gris, un sol en carrelage de céramique, un sol gris, un placard à porte shaker, des portes de placard blanches, un carrelage blanc, un carrelage métro, un lavabo encastré, un plan de toilette en quartz, une cabine de douche à porte battante et un plan de toilette beige.

Réalisation d'une grande salle de bain champêtre avec des portes de placard bleues, une baignoire indépendante, une douche à l'italienne, un carrelage beige, des carreaux en terre cuite, un mur beige, tomettes au sol, un lavabo encastré, un plan de toilette en quartz, une cabine de douche à porte battante et un plan de toilette beige.

We're obsessed with this stunning yet functional vanity from Dura Supreme. Featuring their homestead panel style door accented with honey bronze hardware from Top Knobs.
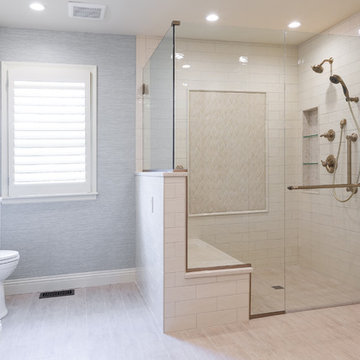
The entire bathroom layout had to be reconfigured to be able to make it a wheelchair accessible space. The two walk-in closets on either side of the bathroom were taken out to make the main bathroom area much larger. With the two closets gone, a large zero-entry shower replaced one side and a large custom built-in wardrobe unit replaced the other side. The new zero-entry shower is large enough to accommodate the wheelchair turning radius within the shower.
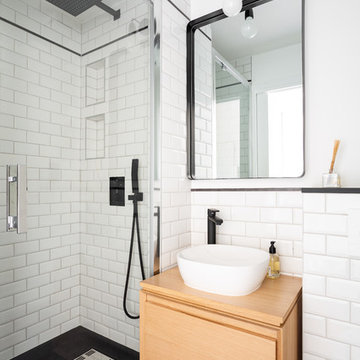
Cette photo montre une petite salle de bain principale tendance en bois clair avec un placard à porte plane, une douche d'angle, un carrelage blanc, un carrelage métro, un mur blanc, une vasque, un plan de toilette en bois, un sol noir, un sol en carrelage de céramique, une cabine de douche à porte battante et un plan de toilette beige.

Réalisation d'une salle de bain beige et blanche design avec un placard à porte plane, des portes de placard blanches, une baignoire d'angle, un combiné douche/baignoire, un bidet, un mur blanc, un lavabo posé, un plan de toilette en bois, un sol beige, une cabine de douche à porte battante et un plan de toilette beige.

Aménagement d'une grande salle de bain principale classique avec des portes de placards vertess, une baignoire indépendante, un carrelage beige, un mur beige, un lavabo encastré, un sol beige, une cabine de douche à porte battante, un plan de toilette beige, une douche double, des carreaux de céramique, un sol en calcaire, un plan de toilette en quartz modifié et un placard avec porte à panneau encastré.
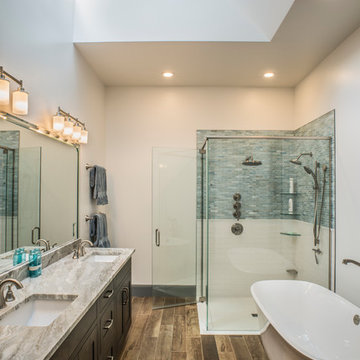
This light filled bathroom uses the same marble and mosaic glass tiles to continue the kitchen theme, organized and collected.
Cette image montre une salle de bain principale minimaliste de taille moyenne avec des portes de placard marrons, une baignoire indépendante, une douche d'angle, un carrelage vert, mosaïque, un mur blanc, un sol en carrelage de céramique, un lavabo encastré, un plan de toilette en marbre, un sol marron, une cabine de douche à porte battante et un plan de toilette beige.
Cette image montre une salle de bain principale minimaliste de taille moyenne avec des portes de placard marrons, une baignoire indépendante, une douche d'angle, un carrelage vert, mosaïque, un mur blanc, un sol en carrelage de céramique, un lavabo encastré, un plan de toilette en marbre, un sol marron, une cabine de douche à porte battante et un plan de toilette beige.
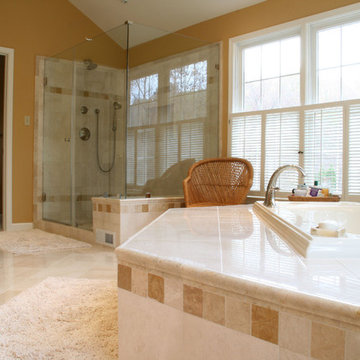
Inspiration pour une salle de bain traditionnelle avec une baignoire posée, un mur orange, un plan de toilette en carrelage, un sol beige, une cabine de douche à porte battante et un plan de toilette beige.

Dan Arnold Photography
Cette photo montre une salle de bain principale chic en bois foncé de taille moyenne avec une baignoire indépendante, une douche d'angle, un mur beige, un sol en carrelage de porcelaine, un lavabo encastré, un sol beige, une cabine de douche à porte battante, un placard avec porte à panneau encastré, un carrelage beige, des carreaux de porcelaine et un plan de toilette beige.
Cette photo montre une salle de bain principale chic en bois foncé de taille moyenne avec une baignoire indépendante, une douche d'angle, un mur beige, un sol en carrelage de porcelaine, un lavabo encastré, un sol beige, une cabine de douche à porte battante, un placard avec porte à panneau encastré, un carrelage beige, des carreaux de porcelaine et un plan de toilette beige.
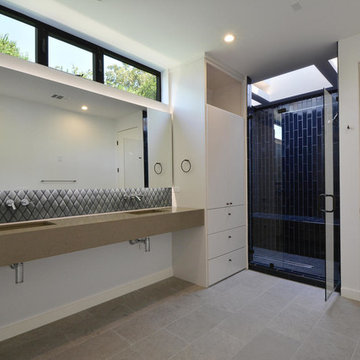
master bathroom
Cette image montre une grande douche en alcôve principale minimaliste avec un placard à porte plane, des portes de placard blanches, un carrelage bleu, des carreaux de porcelaine, un mur blanc, sol en béton ciré, un lavabo encastré, un plan de toilette en granite, un sol gris, une cabine de douche à porte battante et un plan de toilette beige.
Cette image montre une grande douche en alcôve principale minimaliste avec un placard à porte plane, des portes de placard blanches, un carrelage bleu, des carreaux de porcelaine, un mur blanc, sol en béton ciré, un lavabo encastré, un plan de toilette en granite, un sol gris, une cabine de douche à porte battante et un plan de toilette beige.

Please visit my website directly by copying and pasting this link directly into your browser: http://www.berensinteriors.com/ to learn more about this project and how we may work together!
This soaking bathtub surrounded by onyx is perfect for two and the polished Venetian plaster walls complete the look. Robert Naik Photography.

Aménagement d'une salle de bain principale rétro de taille moyenne avec un placard à porte plane, des portes de placard blanches, une baignoire indépendante, une douche à l'italienne, un carrelage blanc, des carreaux de céramique, un mur blanc, un sol en carrelage de porcelaine, un lavabo encastré, un plan de toilette en quartz modifié, un sol blanc, une cabine de douche à porte battante, un plan de toilette beige, une niche, meuble double vasque et meuble-lavabo suspendu.

This 25-year-old builder grade bathroom was due for a major upgrade in both function and design. The jetted tub was a useless space hog since it did not work and leaked. The size of the shower had been dictated by the preformed shower pan and not the desire of the homeowner. All materials and finishes were outdated.
The Bel Air Construction team designed a stunning transformation for this large master bath that includes improved use of the space, improved functionality, and a relaxing color scheme.

THE SETUP
Located in a luxury high rise in Chicago’s Gold Coast Neighborhood, the condo’s existing primary bath was “fine,” but a bit underwhelming. It was a sea of beige, with very little personality or drama. The client is very well traveled, and wanted the space to feel luxe and glamorous, like a bath in a fine European hotel.
Design objectives:
- Add loads of beautiful high end finishes
- Create drama and contrast
- Create luxe showering and bathing experiences
- Improve storage for toiletries and essentials
THE REMODEL
Design challenges:
- Unable to reconfigure layout due to location in the high rise
- Seek out unique, dramatic tile materials
- Introduce “BLING”
- Find glamorous lighting
Design solutions:
- Keep existing layout, with change from built in to free-standing tub
- Gorgeous Calacatta gold marble was our inspiration
- Ornate Art deco marble mosaic to be the focal point, with satin gold accents to create shimmer
- Glass and crystal light fixtures add the needed sparkle
THE RENEWED SPACE
After the remodel began, our client’s vision for her bath took a turn that was inspired by a trip to Paris. Initially, the plan was a modest design to allocate resources for her kitchen’s marble slabs… but then she had a vision while admiring the marble bathroom of her Parisian hotel.
She was determined to infuse her bathroom with the same sense of luxury. They went back to the drawing board and started over with all-marble.
Her new stunning bath space radiates glamour and sophistication. The “bling” flows to her bedroom where we matched the gorgeous custom wall treatment that mimics grasscloth on an accent wall. With its marble landscape, shimmering tile and walls, the primary bath’s ambiance creates a swanky hotel feel that our client adores and considers her sanctuary.

Bathroom with double vanity.
Inspiration pour une salle de bain principale design de taille moyenne avec un placard à porte plane, des portes de placard beiges, une baignoire indépendante, une douche à l'italienne, WC suspendus, un carrelage beige, du carrelage en travertin, un mur beige, un sol en travertin, une vasque, un plan de toilette en marbre, un sol beige, une cabine de douche à porte battante, un plan de toilette beige, meuble double vasque et meuble-lavabo suspendu.
Inspiration pour une salle de bain principale design de taille moyenne avec un placard à porte plane, des portes de placard beiges, une baignoire indépendante, une douche à l'italienne, WC suspendus, un carrelage beige, du carrelage en travertin, un mur beige, un sol en travertin, une vasque, un plan de toilette en marbre, un sol beige, une cabine de douche à porte battante, un plan de toilette beige, meuble double vasque et meuble-lavabo suspendu.
Idées déco de salles de bain avec une cabine de douche à porte battante et un plan de toilette beige
2