Idées déco de salles de bain avec une cabine de douche à porte battante et un plan de toilette noir
Trier par :
Budget
Trier par:Populaires du jour
41 - 60 sur 5 464 photos
1 sur 3
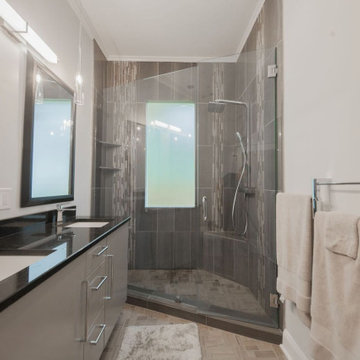
with dramatic tile design and creative space planning we were able to incorporate a large shower and modernize the bath into a contemporary sanctuary for the homeowners
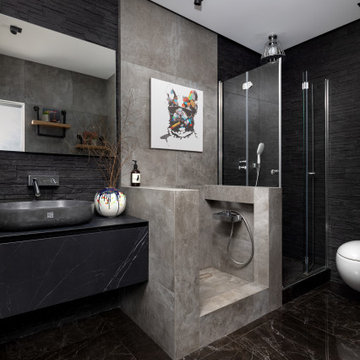
Idée de décoration pour une salle de bain design avec un placard à porte plane, des portes de placard noires, une douche d'angle, un carrelage noir, une vasque, un sol noir, une cabine de douche à porte battante, un plan de toilette noir et meuble-lavabo suspendu.
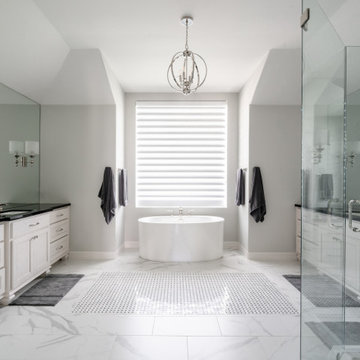
Idée de décoration pour une grande salle de bain tradition avec un placard à porte shaker, des portes de placard blanches, un sol blanc, un plan de toilette noir, meuble double vasque, meuble-lavabo encastré, un mur gris, un sol en carrelage de porcelaine, un plan de toilette en quartz modifié, une cabine de douche à porte battante, une douche d'angle et un lavabo encastré.
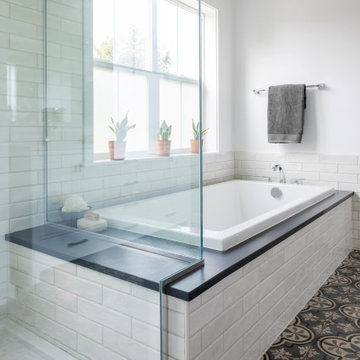
The tub deck doubles as a shower seat—now that's good design! © Cindy Apple Photography
Cette image montre une douche en alcôve principale design de taille moyenne avec une baignoire en alcôve, un carrelage blanc, un carrelage métro, un mur blanc, un sol en carrelage de porcelaine, un plan de toilette en marbre, un sol bleu, une cabine de douche à porte battante, un plan de toilette noir, un banc de douche et meuble-lavabo encastré.
Cette image montre une douche en alcôve principale design de taille moyenne avec une baignoire en alcôve, un carrelage blanc, un carrelage métro, un mur blanc, un sol en carrelage de porcelaine, un plan de toilette en marbre, un sol bleu, une cabine de douche à porte battante, un plan de toilette noir, un banc de douche et meuble-lavabo encastré.

What makes a bathroom accessible depends on the needs of the person using it, which is why we offer many custom options. In this case, a difficult to enter drop-in tub and a tiny separate shower stall were replaced with a walk-in shower complete with multiple grab bars, shower seat, and an adjustable hand shower. For every challenge, we found an elegant solution, like placing the shower controls within easy reach of the seat. Along with modern updates to the rest of the bathroom, we created an inviting space that's easy and enjoyable for everyone.
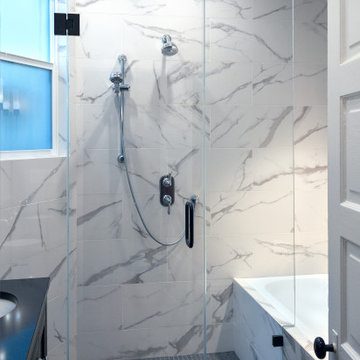
The old ugly and dysfunctional bathroom was transformed and fully updated to today's needs and standards. The Space is an odd shape with angles and quite tight. But we made it all fit in there: Tub (slightly shorter than standard 60"), shower, wall mounted toilet and even a double sink vanity. This is the only bathroom in this San Francisco Victorian Condo.
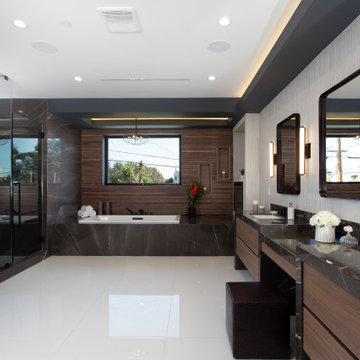
Aménagement d'une grande salle de bain principale moderne en bois foncé avec un placard à porte plane, une baignoire posée, une douche ouverte, un carrelage noir, du carrelage en marbre, un mur blanc, un sol en carrelage de porcelaine, un lavabo encastré, un plan de toilette en marbre, un sol blanc, une cabine de douche à porte battante, un plan de toilette noir, meuble double vasque, meuble-lavabo encastré et du lambris.

Inspiration pour une très grande salle de bain principale design en bois foncé avec un placard à porte plane, une baignoire indépendante, une douche ouverte, WC suspendus, un carrelage noir, du carrelage en marbre, un mur noir, un sol en marbre, un lavabo posé, un plan de toilette en marbre, un sol noir, une cabine de douche à porte battante et un plan de toilette noir.
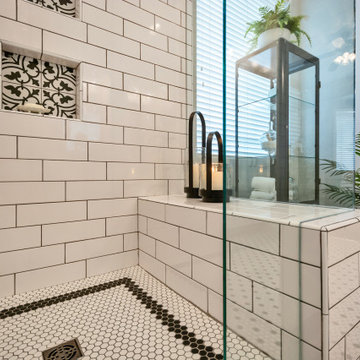
Idée de décoration pour une salle de bain principale tradition de taille moyenne avec un placard à porte shaker, des portes de placard blanches, une douche d'angle, un carrelage blanc, un carrelage métro, un mur gris, un sol en carrelage de terre cuite, un lavabo encastré, un plan de toilette en granite, un sol blanc, une cabine de douche à porte battante et un plan de toilette noir.
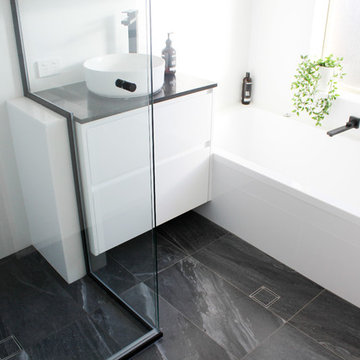
Family Bathroom, Black and White Bathroom,Family Renovation, White Walls and Black Floor, Marble Black Bathroom Floor, Drop In Bath, Black Tapware, Matte Black Tapware, Shower Combo, Black Trimmed Shower Screen, Moveable Bath Spout, Black Stone Vanity Top, Wall Hung, Full Height Bathroom Renovation, Semi Frameless Black Shower Screen, Bathroom Renovation Bibra Lake, On the Ball Bathroom
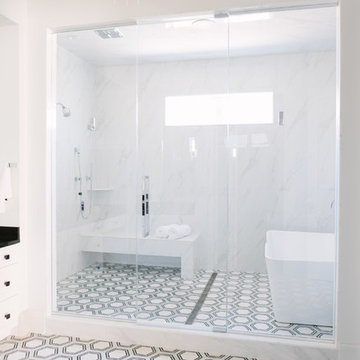
Photo Credit:
Aimée Mazzenga
Cette photo montre une grande salle de bain principale chic avec un placard à porte affleurante, des portes de placard blanches, une baignoire indépendante, un espace douche bain, WC séparés, un carrelage blanc, des carreaux de porcelaine, un mur gris, un sol en carrelage de porcelaine, un lavabo encastré, un plan de toilette en carrelage, un sol multicolore, une cabine de douche à porte battante et un plan de toilette noir.
Cette photo montre une grande salle de bain principale chic avec un placard à porte affleurante, des portes de placard blanches, une baignoire indépendante, un espace douche bain, WC séparés, un carrelage blanc, des carreaux de porcelaine, un mur gris, un sol en carrelage de porcelaine, un lavabo encastré, un plan de toilette en carrelage, un sol multicolore, une cabine de douche à porte battante et un plan de toilette noir.
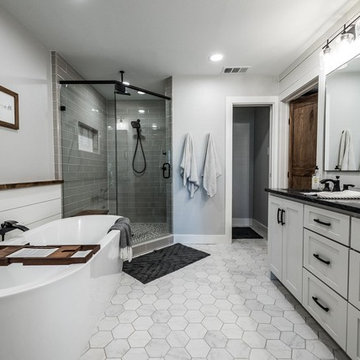
Idées déco pour une grande salle de bain principale campagne avec un placard à porte shaker, des portes de placard blanches, une baignoire indépendante, une douche d'angle, WC à poser, un carrelage gris, des carreaux de céramique, un mur gris, un sol en carrelage de céramique, un lavabo encastré, un plan de toilette en granite, un sol gris, une cabine de douche à porte battante et un plan de toilette noir.
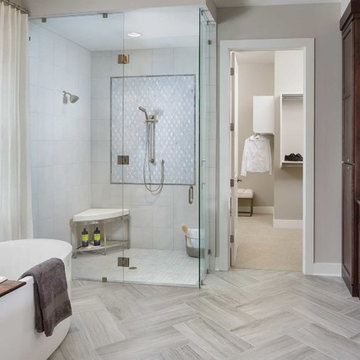
Master Bathroom
Inspiration pour une salle de bain marine de taille moyenne avec un placard à porte shaker, des portes de placard marrons, une baignoire indépendante, une douche d'angle, WC à poser, un carrelage blanc, un lavabo posé, un plan de toilette en granite, une cabine de douche à porte battante et un plan de toilette noir.
Inspiration pour une salle de bain marine de taille moyenne avec un placard à porte shaker, des portes de placard marrons, une baignoire indépendante, une douche d'angle, WC à poser, un carrelage blanc, un lavabo posé, un plan de toilette en granite, une cabine de douche à porte battante et un plan de toilette noir.

Idées déco pour une grande salle de bain principale classique avec un placard sans porte, une baignoire indépendante, une douche d'angle, WC séparés, un carrelage noir et blanc, des carreaux de céramique, un mur gris, un sol en carrelage de porcelaine, un plan vasque, un sol noir, une cabine de douche à porte battante et un plan de toilette noir.
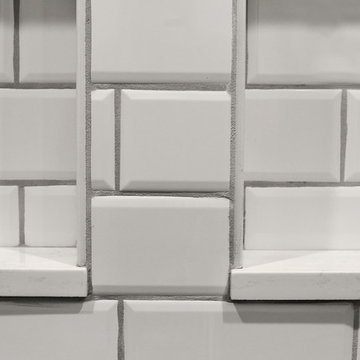
This modern, one of a kind bathroom makes the best of the space small available. The shower itself features the top of the line Delta Trinsic 17 Series hand held shower and the Kohler Watertile flush mounted Rainhead as well as two niche shelves and a grab bar. The shower is set with a zero-entry, flush transition from the main bath and sports a bar drain to avoid under foot pooling with full height glass doors. Outside of the shower, the main attraction is the ultra-modern wall mounted Kohler commode with touchscreen controls and hidden tank. All of the details perfectly fit in this high-contrast but low-stress washroom, it truly is a dream of a small bathroom!
Kim Lindsey Photography
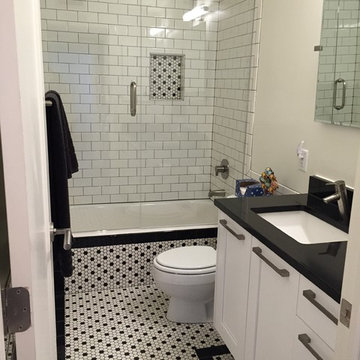
Aménagement d'une petite salle d'eau classique avec un placard à porte shaker, des portes de placard blanches, une baignoire en alcôve, un combiné douche/baignoire, WC à poser, un carrelage blanc, un carrelage métro, un mur gris, un sol en carrelage de céramique, un lavabo encastré, un plan de toilette en surface solide, un sol blanc, une cabine de douche à porte battante et un plan de toilette noir.
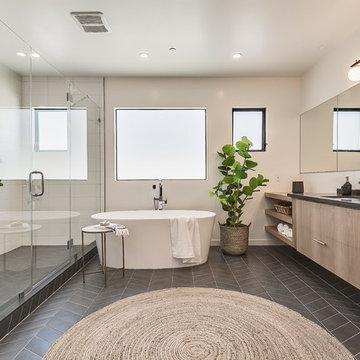
Réalisation d'une grande douche en alcôve principale marine en bois clair avec un placard à porte plane, un carrelage blanc, des carreaux de céramique, un sol en carrelage de céramique, un plan de toilette en granite, un sol noir, une cabine de douche à porte battante, une baignoire indépendante, un mur beige, un lavabo encastré et un plan de toilette noir.
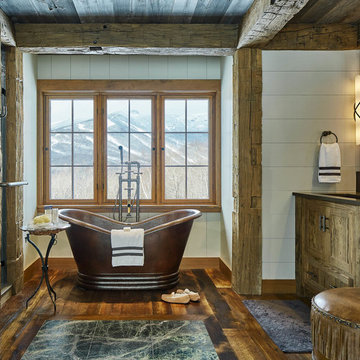
Photo: Jim Westphalen
Aménagement d'une douche en alcôve montagne en bois brun avec un placard à porte shaker, une baignoire indépendante, un carrelage noir, un mur blanc, un sol en bois brun, un lavabo encastré, un sol marron, une cabine de douche à porte battante et un plan de toilette noir.
Aménagement d'une douche en alcôve montagne en bois brun avec un placard à porte shaker, une baignoire indépendante, un carrelage noir, un mur blanc, un sol en bois brun, un lavabo encastré, un sol marron, une cabine de douche à porte battante et un plan de toilette noir.

They say the magic thing about home is that it feels good to leave and even better to come back and that is exactly what this family wanted to create when they purchased their Bondi home and prepared to renovate. Like Marilyn Monroe, this 1920’s Californian-style bungalow was born with the bone structure to be a great beauty. From the outset, it was important the design reflect their personal journey as individuals along with celebrating their journey as a family. Using a limited colour palette of white walls and black floors, a minimalist canvas was created to tell their story. Sentimental accents captured from holiday photographs, cherished books, artwork and various pieces collected over the years from their travels added the layers and dimension to the home. Architrave sides in the hallway and cutout reveals were painted in high-gloss black adding contrast and depth to the space. Bathroom renovations followed the black a white theme incorporating black marble with white vein accents and exotic greenery was used throughout the home – both inside and out, adding a lushness reminiscent of time spent in the tropics. Like this family, this home has grown with a 3rd stage now in production - watch this space for more...
Martine Payne & Deen Hameed
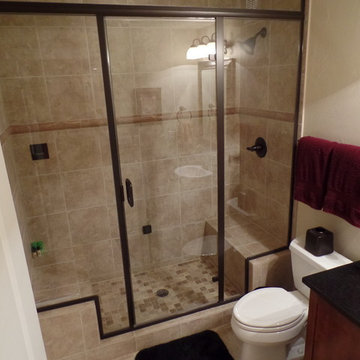
Aménagement d'une petite salle de bain classique en bois brun avec WC séparés, un mur beige, un sol en carrelage de céramique, un lavabo posé, un plan de toilette en granite, un carrelage beige, des carreaux de céramique, une cabine de douche à porte battante, un plan de toilette noir, un banc de douche et meuble simple vasque.
Idées déco de salles de bain avec une cabine de douche à porte battante et un plan de toilette noir
3