Idées déco de salles de bain avec une cabine de douche à porte battante et un plan de toilette turquoise
Trier par :
Budget
Trier par:Populaires du jour
61 - 80 sur 114 photos
1 sur 3
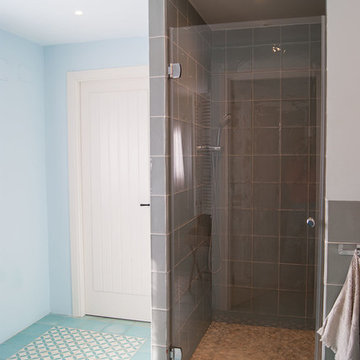
Idée de décoration pour une salle de bain méditerranéenne avec une douche ouverte, des carreaux de céramique, un sol en calcaire, un lavabo posé, une cabine de douche à porte battante et un plan de toilette turquoise.
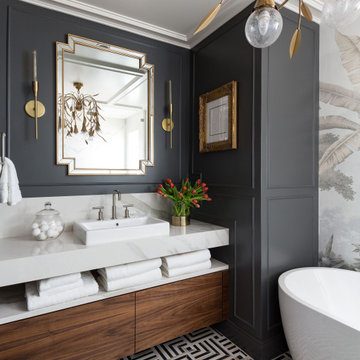
A builder basic master bathroom was totally reimagined with a new layout and luxurious new materials and finishes. We moved the shower to where the original commode was. The tub where the double vanity was and the vanity where the shower was. A second closet in the bathroom made way for the new commode area. We clad the walls and ceiling in panel mouldings and painted the walls a deep gray. A beautiful scenic wallpaper becomes a focal point at the free-standing tub. The light fixture ties it in. We used porcelain for the vanity top and bookmatched in the shower. The vanity is a gorgeous custom walnut piece
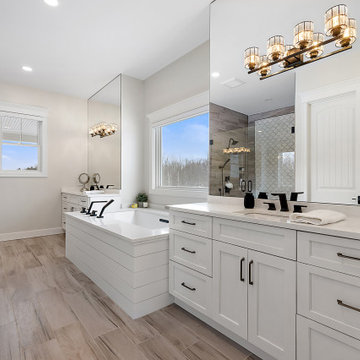
Cabinetry: Showplace EVO
Style: Sterling w/ FPH
Finish: Simpli White w/ Vintage Pewter Brushing
Hardware: Hardware Resources Callie Pull in Brushed Pewter
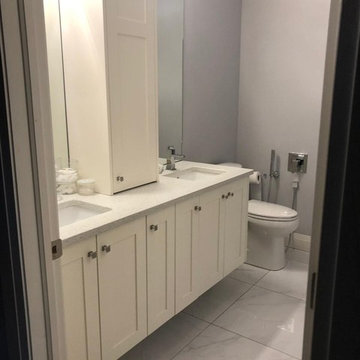
Idée de décoration pour une salle d'eau tradition de taille moyenne avec WC séparés, un mur gris, un lavabo encastré, un sol blanc, une baignoire posée, une douche d'angle, une cabine de douche à porte battante, un placard à porte shaker, des portes de placard blanches, un carrelage blanc, des carreaux de céramique et un plan de toilette turquoise.
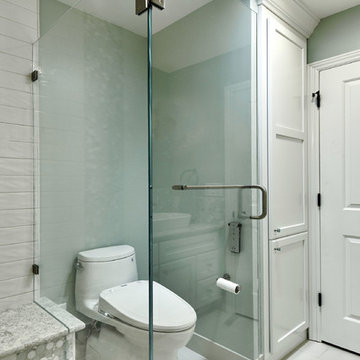
Mark Pinkerton - vi360 Photography
Idées déco pour une douche en alcôve contemporaine de taille moyenne pour enfant avec un placard avec porte à panneau encastré, des portes de placard blanches, WC à poser, des carreaux de céramique, un mur bleu, un sol en carrelage de porcelaine, une vasque, un plan de toilette en quartz modifié, un sol blanc, une cabine de douche à porte battante et un plan de toilette turquoise.
Idées déco pour une douche en alcôve contemporaine de taille moyenne pour enfant avec un placard avec porte à panneau encastré, des portes de placard blanches, WC à poser, des carreaux de céramique, un mur bleu, un sol en carrelage de porcelaine, une vasque, un plan de toilette en quartz modifié, un sol blanc, une cabine de douche à porte battante et un plan de toilette turquoise.
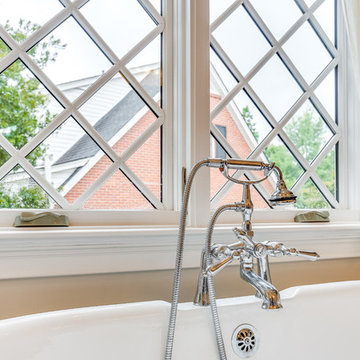
In this traditional bathroom, the centrally located, freestanding bath tub sets the tone. The Sierra Pacific window with a unique grid mullion pattern gives a touch of charm to this new build.
This Home was designed by Toulmin Cabinetry & Design of Tuscaloosa, AL. The photography is by 205 Photography.
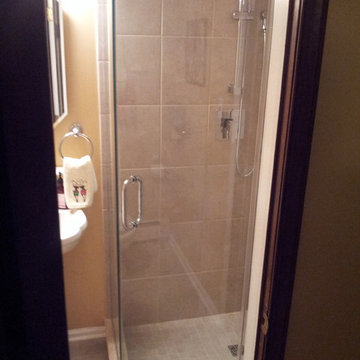
Frameless shower door ; Neoangle shower with u-channel
(888) 83-GLASS
NJGlassDoors.com
Aménagement d'une douche en alcôve principale contemporaine de taille moyenne avec un placard à porte persienne, des portes de placard bleues, WC séparés, un carrelage noir et blanc, du carrelage en marbre, un mur blanc, un sol en carrelage de céramique, un lavabo posé, un plan de toilette en quartz modifié, un sol blanc, une cabine de douche à porte battante et un plan de toilette turquoise.
Aménagement d'une douche en alcôve principale contemporaine de taille moyenne avec un placard à porte persienne, des portes de placard bleues, WC séparés, un carrelage noir et blanc, du carrelage en marbre, un mur blanc, un sol en carrelage de céramique, un lavabo posé, un plan de toilette en quartz modifié, un sol blanc, une cabine de douche à porte battante et un plan de toilette turquoise.
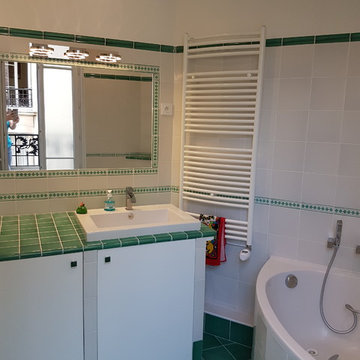
salle de bain italienne crée sur mesure avec les matériaux fait à la main , sèche serviette programmable, carrelage vert d'eau et faïence murale blanc et vert
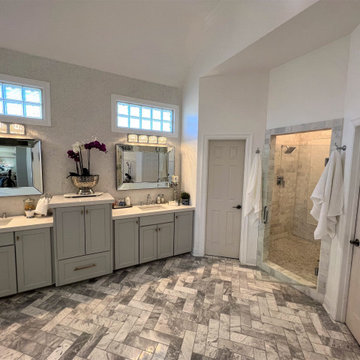
Beautiful, large Master Bathroom Remodel
Idée de décoration pour une grande salle de bain principale design avec des portes de placard grises, un mur gris, un sol en marbre, un lavabo encastré, un plan de toilette en marbre, un sol multicolore, une cabine de douche à porte battante, un plan de toilette turquoise, meuble simple vasque, meuble-lavabo encastré et une douche double.
Idée de décoration pour une grande salle de bain principale design avec des portes de placard grises, un mur gris, un sol en marbre, un lavabo encastré, un plan de toilette en marbre, un sol multicolore, une cabine de douche à porte battante, un plan de toilette turquoise, meuble simple vasque, meuble-lavabo encastré et une douche double.
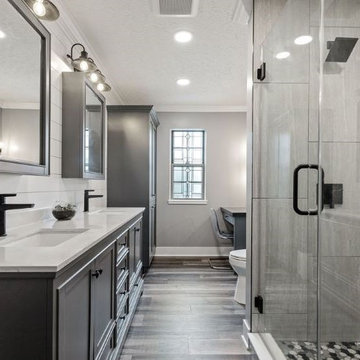
This bathroom was fully remodeled, including luxury vinyl flooring, a shiplap accent wall, and a custom double sink, double mirror vanity. The linen closet was also custom built, along with the dressing table, while the original decorative window was kept. A beautiful glass shower with large tile walls and pebble tile flooring, and a handmade sliding door completed the project.
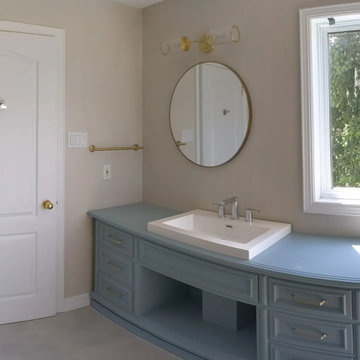
Dresser retrofitted into vanity with drop-in sink and a new paint job. New paint on walls, gold fixtures and 2' x 4' tiled floor.
Cette photo montre une salle de bain principale chic de taille moyenne avec des portes de placard turquoises, une douche à l'italienne, WC à poser, un mur beige, un sol en carrelage de céramique, un lavabo posé, un plan de toilette en bois, un sol beige, une cabine de douche à porte battante, un plan de toilette turquoise, une niche, meuble simple vasque et meuble-lavabo sur pied.
Cette photo montre une salle de bain principale chic de taille moyenne avec des portes de placard turquoises, une douche à l'italienne, WC à poser, un mur beige, un sol en carrelage de céramique, un lavabo posé, un plan de toilette en bois, un sol beige, une cabine de douche à porte battante, un plan de toilette turquoise, une niche, meuble simple vasque et meuble-lavabo sur pied.
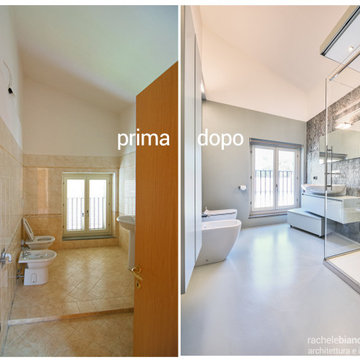
Una trasformazione incredibile per questo bagno. Da vasca a doccia + nicchia della lavatrice e asciugatrice. Dalle piastrelle di captiolato dozzinali a resina epossidica + carta da parati. Da pericoloso (vedi gradino minuscolo non evidenziato da niente, a gradino messo in evidenza da pavimento bicolore. Da illuminato senza un criterio a illuminazione bella e funzionale... insomma cosa aggiungere? Una nicchia lavanderia chiusa da anta scorrevole in legno verniciata dello stesso identico colore delle pareti e del pavimento in resina.
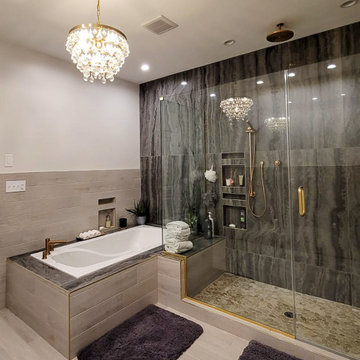
This spa-like main bathroom features a seductive and dramatic marble-looking feature wall. The dark wall is softened by contrasting wood-looking plank floors and mosaic pebble tiled floor in the shower. The seven-foot shower has multiple shower heads, including rainfall. There is also a tiled bench and wall niches for convenience. The infinity glass walls feature brass accents that match the luxurious chandelier and plumbing fixtures. This bathroom is a homeowner's dream, designed with a sizeable drop-in jacuzzi for self-care spa nights. A separate toilet room is located just behind the shower, with an adjacent closet for storage. In addition, the double black bathroom vanity with statement hardware ties in the dark feature wall. The frameless mirrors above the vanity reflect light around the room.
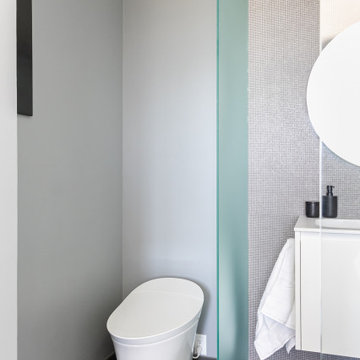
This master bathroom is an oasis of clean, bright design with an abundance of natural light. Our Montecito clients wanted a contemporary space, and we gave them hyper modernism with custom materials imported from Italy. A glass walk-in shower with sleek fixtures is a subtle touch to balance the dramatic artwork. Our favorite feature in this master bath is the hand-made mosaic micro tile wall.
Project designed by Montecito interior designer Margarita Bravo. She serves Montecito as well as surrounding areas such as Hope Ranch, Summerland, Santa Barbara, Isla Vista, Mission Canyon, Carpinteria, Goleta, Ojai, Los Olivos, and Solvang.
For more about MARGARITA BRAVO, click here: https://www.margaritabravo.com/
To learn more about this project, click here:
https://www.margaritabravo.com/portfolio/englewood-master-bath-renovation/
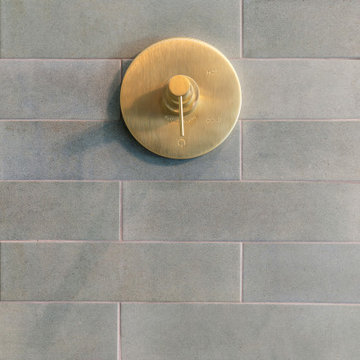
Venice, CA / Complete Bathroom Remodel
Installation of all Tile: Shower, Floor, Walls and Backsplash. Installation of Porcelain vessel sink and open styled Vanity, shower door, all fixtures and faucets, toilet, wall paper, circular mirror, vintage Bathroom sconces and a fresh paint to finish where needed.
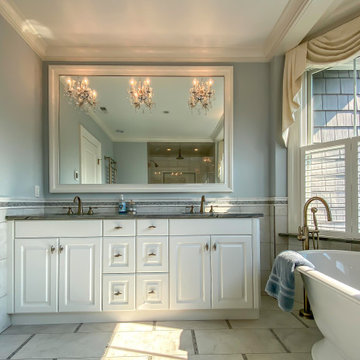
This room is a part of entire house renovation project.
Cette photo montre une grande salle de bain principale chic avec un placard avec porte à panneau surélevé, des portes de placard blanches, une baignoire indépendante, une douche à l'italienne, WC séparés, un carrelage blanc, des carreaux de porcelaine, un mur bleu, un sol en carrelage de porcelaine, un lavabo encastré, un plan de toilette en marbre, un sol blanc, une cabine de douche à porte battante, un plan de toilette turquoise, un banc de douche, meuble double vasque et meuble-lavabo encastré.
Cette photo montre une grande salle de bain principale chic avec un placard avec porte à panneau surélevé, des portes de placard blanches, une baignoire indépendante, une douche à l'italienne, WC séparés, un carrelage blanc, des carreaux de porcelaine, un mur bleu, un sol en carrelage de porcelaine, un lavabo encastré, un plan de toilette en marbre, un sol blanc, une cabine de douche à porte battante, un plan de toilette turquoise, un banc de douche, meuble double vasque et meuble-lavabo encastré.
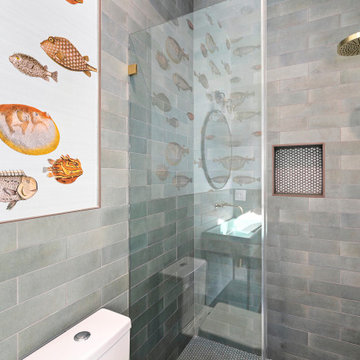
Venice, CA / Complete Bathroom Remodel
Installation of all tile: Shower, Floor, Walls and Backsplash. Installation of Porcelain vessel sink and Vanity, shower door, all fixtures and faucets, toilet, wall paper, circular mirror, vintage Bathroom sconces and a fresh paint to finish where needed.
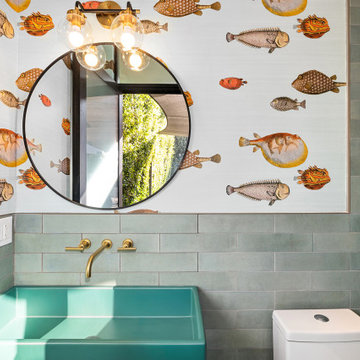
Venice, CA / Complete Bathroom Remodel
Installation of all tile: Shower, Floor, Walls and Backsplash. Installation of Porcelain vessel sink and open Vanity, shower door, all fixtures and faucets, toilet, wall paper, circular mirror, vintage Bathroom sconces and a fresh paint to finish where needed.
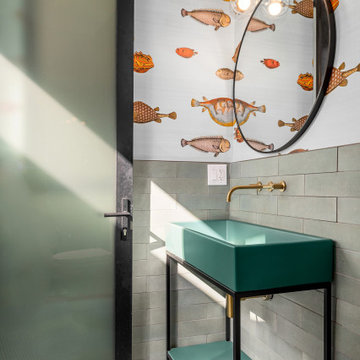
Venice, CA / Complete Bathroom Remodel
Installation of all Tile: Shower, Floor, Walls and Backsplash. Installation of Porcelain vessel sink and open Vanity, shower door, all fixtures and faucets, toilet, wall paper, circular mirror, vintage Bathroom sconces and a fresh paint to finish where needed.
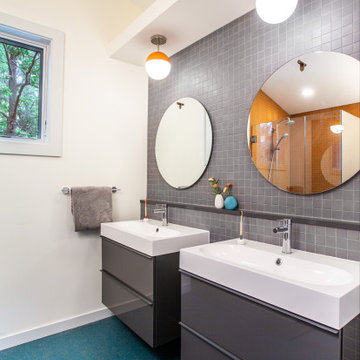
Cette image montre une salle de bain principale vintage de taille moyenne avec un placard à porte plane, des portes de placard grises, une douche d'angle, WC à poser, un carrelage gris, des carreaux de céramique, un mur blanc, un lavabo intégré, un plan de toilette en surface solide, un sol turquoise, une cabine de douche à porte battante, un plan de toilette turquoise, meuble double vasque, meuble-lavabo suspendu et un plafond voûté.
Idées déco de salles de bain avec une cabine de douche à porte battante et un plan de toilette turquoise
4