Idées déco de salles de bain avec une cabine de douche avec un rideau et meuble-lavabo sur pied
Trier par :
Budget
Trier par:Populaires du jour
141 - 160 sur 2 732 photos
1 sur 3
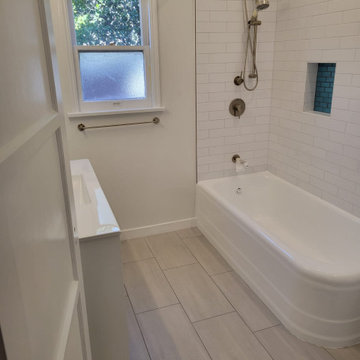
After photos of this classic style bathroom. Not the biggest bathroom, but great use of space to incorporate a full vanity and bathtub. The beautiful gray tile floors and white tile back-splash in the shower goes great together. With little hints of blue tile really make the whole bathroom pop.

Cette image montre une petite douche en alcôve traditionnelle avec un placard à porte shaker, des portes de placard marrons, une baignoire en alcôve, WC à poser, un carrelage blanc, des carreaux de porcelaine, un mur vert, un sol en vinyl, un lavabo encastré, un plan de toilette en quartz modifié, un sol marron, une cabine de douche avec un rideau, un plan de toilette blanc, une niche, meuble simple vasque et meuble-lavabo sur pied.

The Tranquility Residence is a mid-century modern home perched amongst the trees in the hills of Suffern, New York. After the homeowners purchased the home in the Spring of 2021, they engaged TEROTTI to reimagine the primary and tertiary bathrooms. The peaceful and subtle material textures of the primary bathroom are rich with depth and balance, providing a calming and tranquil space for daily routines. The terra cotta floor tile in the tertiary bathroom is a nod to the history of the home while the shower walls provide a refined yet playful texture to the room.
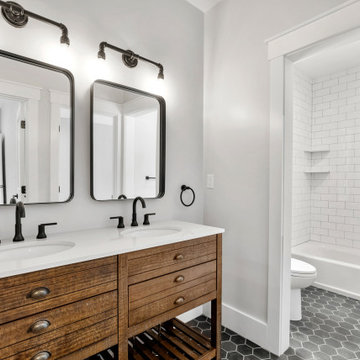
Cette photo montre une grande salle d'eau nature en bois brun avec un placard sans porte, une baignoire posée, un combiné douche/baignoire, WC à poser, un carrelage blanc, un carrelage métro, un mur gris, un sol en ardoise, un lavabo encastré, un plan de toilette en quartz modifié, un sol gris, une cabine de douche avec un rideau, un plan de toilette blanc, meuble double vasque et meuble-lavabo sur pied.
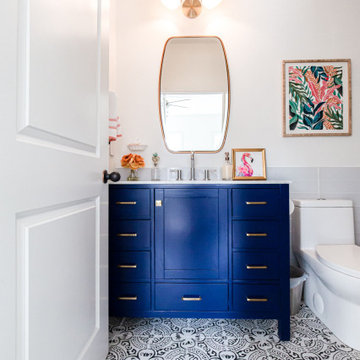
Idées déco pour une salle de bain contemporaine de taille moyenne pour enfant avec un placard à porte shaker, des portes de placard bleues, une baignoire indépendante, un combiné douche/baignoire, WC à poser, un carrelage noir et blanc, des carreaux de béton, un mur blanc, carreaux de ciment au sol, un lavabo encastré, un plan de toilette en marbre, un sol multicolore, une cabine de douche avec un rideau, un plan de toilette blanc, une niche, meuble simple vasque et meuble-lavabo sur pied.
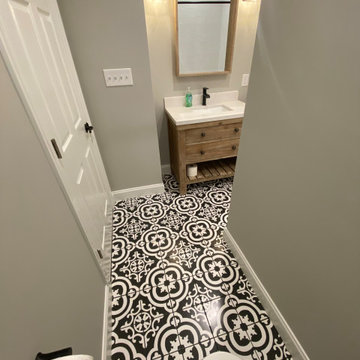
Your eye is immediately drawn to the intricate design on the mid-size tile flooring. The light gray walls help to keep the space uniform and not take away from the amazing design of the flooring. The wooden vanity holds a single integrated sink with a striking white countertop and black faucet. Above the vanity is a mirror with a wooden frame to match the vanity and custom light fixtures on either side. The one-piece toilet is tucked away in the corner between the shower and the door to enter the room
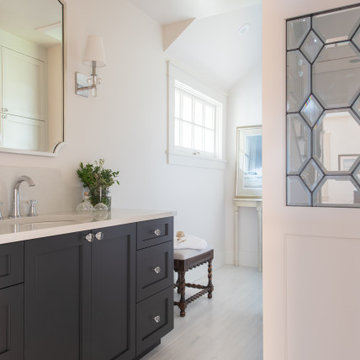
Cette photo montre une petite salle de bain principale chic avec un placard avec porte à panneau encastré, des portes de placard noires, une baignoire en alcôve, un combiné douche/baignoire, WC séparés, un carrelage blanc, des carreaux de porcelaine, un mur blanc, un sol en carrelage de porcelaine, un lavabo encastré, un plan de toilette en quartz modifié, un sol gris, une cabine de douche avec un rideau, un plan de toilette blanc, une niche, meuble simple vasque et meuble-lavabo sur pied.

Cette photo montre une salle de bain nature de taille moyenne avec des portes de placard noires, un carrelage bleu, un carrelage métro, un plan de toilette en quartz, un plan de toilette multicolore, meuble simple vasque, meuble-lavabo sur pied, une baignoire en alcôve, un combiné douche/baignoire, WC séparés, un mur blanc, un sol en carrelage de céramique, un lavabo intégré, un sol multicolore, une cabine de douche avec un rideau, des toilettes cachées, un placard avec porte à panneau encastré, un plafond en papier peint et du papier peint.
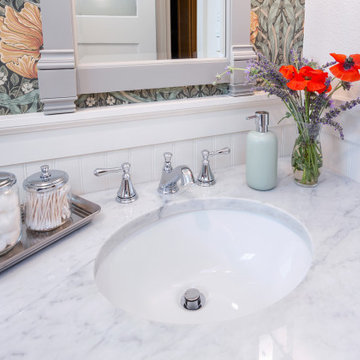
An Arts & Crafts Bungalow is one of my favorite styles of homes. We have quite a few of them in our Stockton Mid-Town area. And when C&L called us to help them remodel their 1923 American Bungalow, I was beyond thrilled.
As per usual, when we get a new inquiry, we quickly Google the project location while we are talking to you on the phone. My excitement escalated when I saw the Google Earth Image of the sweet Sage Green bungalow in Mid-Town Stockton. "Yes, we would be interested in working with you," I said trying to keep my cool.
But what made it even better was meeting C&L and touring their home, because they are the nicest young couple, eager to make their home period perfect. Unfortunately, it had been slightly molested by some bad house-flippers, and we needed to bring the bathroom back to it "roots."
We knew we had to banish the hideous brown tile and cheap vanity quickly. But C&L complained about the condensation problems and the constant fight with mold. This immediately told me that improper remodeling had occurred and we needed to remedy that right away.
The Before: Frustrations with a Botched Remodel
The bathroom needed to be brought back to period appropriate design with all the functionality of a modern bathroom. We thought of things like marble countertop, white mosaic floor tiles, white subway tile, board and batten molding, and of course a fabulous wallpaper.
This small (and only) bathroom on a tight budget required a little bit of design sleuthing to figure out how we could get the proper look and feel. Our goal was to determine where to splurge and where to economize and how to complete the remodel as quickly as possible because C&L would have to move out while construction was going on.
The Process: Hard Work to Remedy Design and Function
During our initial design study, (which included 2 hours in the owners’ home), we noticed framed images of William Morris Arts and Crafts textile patterns and knew this would be our design inspiration. We presented C&L with three options and they quickly selected the Pimpernel Design Concept.
We had originally selected the Black and Olive colors with a black vanity, mirror, and black and white floor tile. C&L liked it but weren’t quite sure about the black, We went back to the drawing board and decided the William & Co Pimpernel Wallpaper in Bayleaf and Manilla color with a softer gray painted vanity and mirror and white floor tile was more to their liking.
After the Design Concept was approved, we went to work securing the building permit, procuring all the elements, and scheduling our trusted tradesmen to perform the work.
We did uncover some shoddy work by the flippers such as live electrical wires hidden behind the wall, plumbing venting cut-off and buried in the walls (hence the constant dampness), the tub barely balancing on two fence boards across the floor joist, and no insulation on the exterior wall.
All of the previous blunders were fixed and the bathroom put back to its previous glory. We could feel the house thanking us for making it pretty again.
The After Reveal: Cohesive Design Decisions
We selected a simple white subway tile for the tub/shower. This is always classic and in keeping with the style of the house.
We selected a pre-fab vanity and mirror, but they look rich with the quartz countertop. There is much more storage in this small vanity than you would think.
The Transformation: A Period Perfect Refresh
We began the remodel just as the pandemic reared and stay-in-place orders went into effect. As C&L were already moved out and living with relatives, we got the go-ahead from city officials to get the work done (after all, how can you shelter in place without a bathroom?).
All our tradesmen were scheduled to work so that only one crew was on the job site at a time. We stayed on the original schedule with only a one week delay.
The end result is the sweetest little bathroom I've ever seen (and I can't wait to start work on C&L's kitchen next).
Thank you for joining me in this project transformation. I hope this inspired you to think about being creative with your design projects, determining what works best in keeping with the architecture of your space, and carefully assessing how you can have the best life in your home.
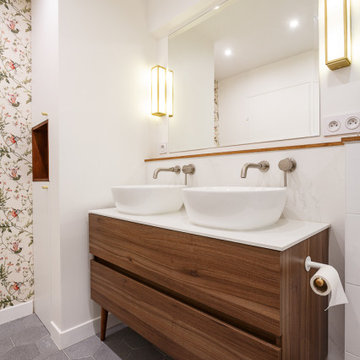
Le projet Gaîté est une rénovation totale d’un appartement de 85m2. L’appartement avait baigné dans son jus plusieurs années, il était donc nécessaire de procéder à une remise au goût du jour. Nous avons conservé les emplacements tels quels. Seul un petit ajustement a été fait au niveau de l’entrée pour créer une buanderie.
Le vert, couleur tendance 2020, domine l’esthétique de l’appartement. On le retrouve sur les façades de la cuisine signées Bocklip, sur les murs en peinture, ou par touche sur le papier peint et les éléments de décoration.
Les espaces s’ouvrent à travers des portes coulissantes ou la verrière permettant à la lumière de circuler plus librement.
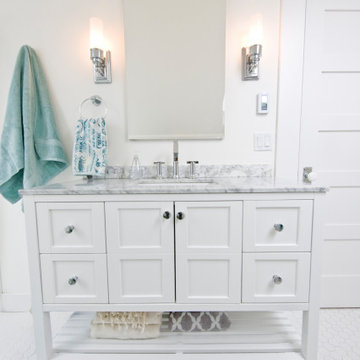
Réalisation d'une salle de bain champêtre de taille moyenne avec un placard à porte shaker, des portes de placard blanches, WC séparés, un carrelage blanc, des carreaux de céramique, un mur blanc, un sol en carrelage de porcelaine, un lavabo encastré, un plan de toilette en marbre, un sol blanc, une cabine de douche avec un rideau, un plan de toilette gris, un banc de douche, meuble simple vasque et meuble-lavabo sur pied.
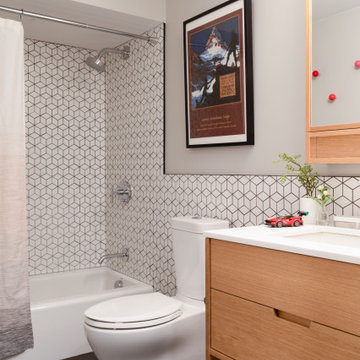
Exemple d'une salle de bain tendance en bois clair avec un placard à porte plane, une baignoire en alcôve, un combiné douche/baignoire, WC séparés, un carrelage blanc, un mur gris, un lavabo encastré, un sol marron, une cabine de douche avec un rideau, un plan de toilette blanc et meuble-lavabo sur pied.

We enclosed the toilet in its own room with a custom linen closet. The new clawfoot tub was painted a buttery yellow to match the art tile the client found and loved. We had that tiled into the wall to the right of the door. We used white and black hexagon tiles to create a tile area rug and in the center, put in a classic white and black snowflake hex. design.
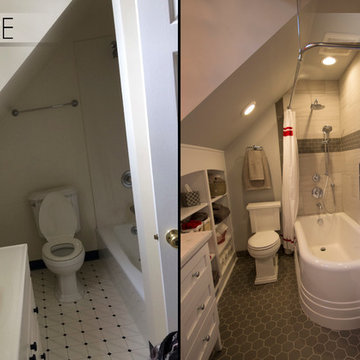
This bathroom needed some major updating and style. My goal was to bring in better storage solutions while also highlighting the architecture of this quirky space. By removing the wall that divided the entry from the tub and flipping the entry door to open the other direction the space appears twice as large and created a much better flow. This layout change also allowed for a larger vanity
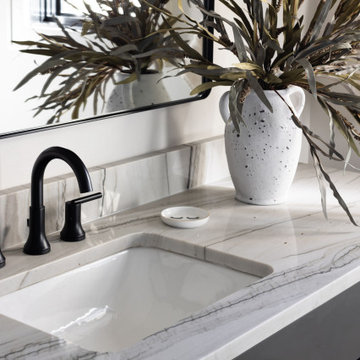
Idée de décoration pour une salle de bain tradition de taille moyenne avec un placard avec porte à panneau encastré, des portes de placard noires, une baignoire posée, un combiné douche/baignoire, WC à poser, un carrelage blanc, des carreaux de céramique, un mur blanc, un sol en carrelage de porcelaine, un lavabo encastré, un plan de toilette en quartz, un sol gris, une cabine de douche avec un rideau, un plan de toilette gris, meuble simple vasque et meuble-lavabo sur pied.

Komplett Sanierung eines Wohnhauses
Inspiration pour une salle d'eau design de taille moyenne avec un placard sans porte, des portes de placard marrons, une douche à l'italienne, WC suspendus, un carrelage beige, des carreaux de céramique, un mur blanc, un sol en carrelage de céramique, une vasque, un plan de toilette en bois, un sol beige, une cabine de douche avec un rideau, un plan de toilette marron, buanderie, meuble simple vasque, meuble-lavabo sur pied et un plafond décaissé.
Inspiration pour une salle d'eau design de taille moyenne avec un placard sans porte, des portes de placard marrons, une douche à l'italienne, WC suspendus, un carrelage beige, des carreaux de céramique, un mur blanc, un sol en carrelage de céramique, une vasque, un plan de toilette en bois, un sol beige, une cabine de douche avec un rideau, un plan de toilette marron, buanderie, meuble simple vasque, meuble-lavabo sur pied et un plafond décaissé.
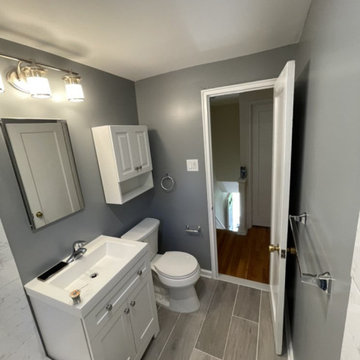
Réalisation d'une petite salle d'eau tradition avec un placard à porte shaker, des portes de placard grises, une baignoire posée, un combiné douche/baignoire, un mur gris, un sol en carrelage de porcelaine, une cabine de douche avec un rideau, un plan de toilette blanc, meuble simple vasque et meuble-lavabo sur pied.
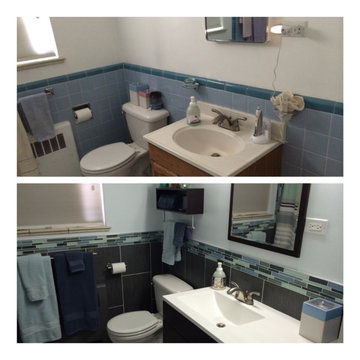
Before/After - Modernization of the townhouse bathroom to mirror the client's bright personality and increase storage/useable space in the Hale neighborhood of Denver, CO.
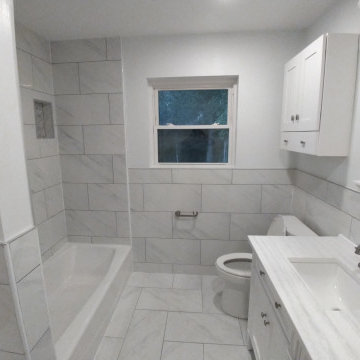
Réalisation d'une douche en alcôve principale design de taille moyenne avec un placard avec porte à panneau encastré, des portes de placard blanches, une baignoire en alcôve, WC séparés, un carrelage blanc, des carreaux de porcelaine, un mur blanc, un sol en carrelage de porcelaine, un lavabo encastré, un plan de toilette en quartz modifié, un sol blanc, une cabine de douche avec un rideau, un plan de toilette blanc, une niche, meuble double vasque et meuble-lavabo sur pied.

This ADA bathroom remodel featured a curbless tile shower with accent glass mosaic tile strip and extra-large niche. We used luxury plank vinyl flooring in a beach wood finish, installed new toilet, fixtures, marble countertop vanity, over the toilet cabinets, and grab bars.
Idées déco de salles de bain avec une cabine de douche avec un rideau et meuble-lavabo sur pied
8