Idées déco de salles de bain avec une cabine de douche avec un rideau et un plafond voûté
Trier par:Populaires du jour
141 - 160 sur 381 photos
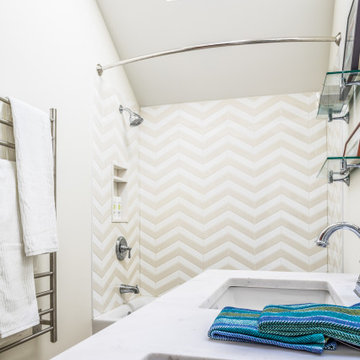
The footprint of this bathroom remained true to its original form. Finishes were updated with a focus on staying true to the original craftsman aesthetic of this Sears Kit Home. This pull and replace bathroom remodel was designed and built by Meadowlark Design + Build in Ann Arbor, Michigan. Photography by Sean Carter.
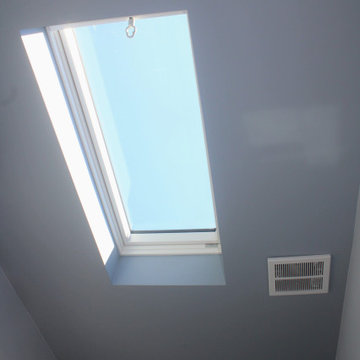
Upgraded master bathroom
Exemple d'une salle de bain principale chic de taille moyenne avec un placard avec porte à panneau encastré, des portes de placard blanches, une baignoire en alcôve, un combiné douche/baignoire, WC séparés, un carrelage noir et blanc, des carreaux de céramique, un mur bleu, un sol en carrelage de céramique, un lavabo encastré, un plan de toilette en granite, un sol gris, une cabine de douche avec un rideau, un plan de toilette blanc, meuble double vasque, meuble-lavabo encastré et un plafond voûté.
Exemple d'une salle de bain principale chic de taille moyenne avec un placard avec porte à panneau encastré, des portes de placard blanches, une baignoire en alcôve, un combiné douche/baignoire, WC séparés, un carrelage noir et blanc, des carreaux de céramique, un mur bleu, un sol en carrelage de céramique, un lavabo encastré, un plan de toilette en granite, un sol gris, une cabine de douche avec un rideau, un plan de toilette blanc, meuble double vasque, meuble-lavabo encastré et un plafond voûté.
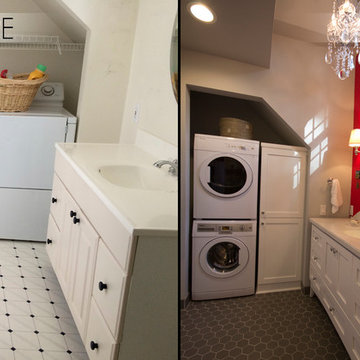
This bathroom needed some major updating and style. My goal was to bring in better storage solutions while also highlighting the architecture of this quirky space. By removing the wall that divided the entry from the tub and flipping the entry door to open the other direction the space appears twice as large and created a much better flow. This layout change also allowed for a larger vanity
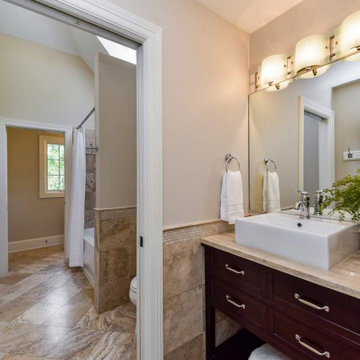
Beautiful Jack and Jill Bathroom with individual vessels sinks and shared shower/toilet room.
Aménagement d'une grande salle de bain classique pour enfant avec des portes de placard marrons, une baignoire en alcôve, un combiné douche/baignoire, WC séparés, un carrelage beige, un mur beige, un sol en carrelage de porcelaine, un plan de toilette en quartz, un sol beige, un plan de toilette beige, meuble simple vasque, meuble-lavabo encastré, un placard en trompe-l'oeil, des carreaux de porcelaine, une vasque, une cabine de douche avec un rideau, des toilettes cachées et un plafond voûté.
Aménagement d'une grande salle de bain classique pour enfant avec des portes de placard marrons, une baignoire en alcôve, un combiné douche/baignoire, WC séparés, un carrelage beige, un mur beige, un sol en carrelage de porcelaine, un plan de toilette en quartz, un sol beige, un plan de toilette beige, meuble simple vasque, meuble-lavabo encastré, un placard en trompe-l'oeil, des carreaux de porcelaine, une vasque, une cabine de douche avec un rideau, des toilettes cachées et un plafond voûté.
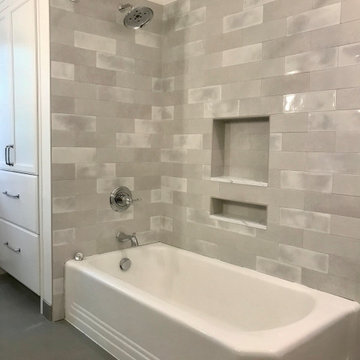
We were able to save this 1950s tub by having it refinished, keeping with the personality of the home. The shower rod above was also re-chromed to keep with the original feel of the space. A combination of three canvas finish tiles were installed on the wall to add textural interest, yet saty with a neutral color palette to ensure longevity of design asthetic.
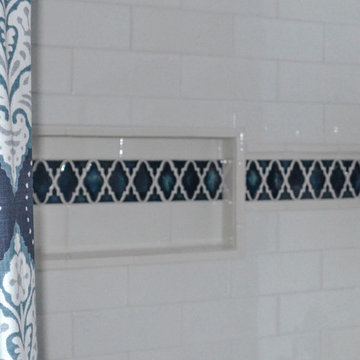
Exemple d'une grande salle de bain nature avec un placard à porte shaker, des portes de placard turquoises, une baignoire en alcôve, un combiné douche/baignoire, un carrelage multicolore, un mur blanc, un sol en carrelage de céramique, une grande vasque, un plan de toilette en quartz modifié, un sol gris, une cabine de douche avec un rideau, un plan de toilette blanc, meuble simple vasque, meuble-lavabo sur pied, un plafond voûté et du lambris de bois.
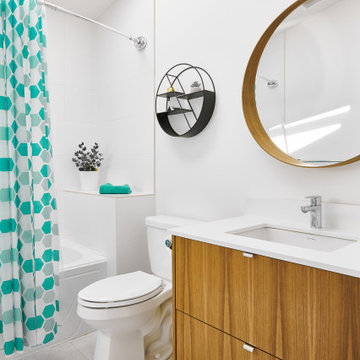
Idée de décoration pour une salle d'eau design en bois brun avec une baignoire encastrée, WC à poser, un carrelage blanc, des carreaux de porcelaine, un mur blanc, un sol en carrelage de porcelaine, un lavabo posé, un plan de toilette en carrelage, un plan de toilette blanc, meuble simple vasque, un plafond voûté, un sol gris, un placard à porte plane, un combiné douche/baignoire, une cabine de douche avec un rideau et meuble-lavabo suspendu.
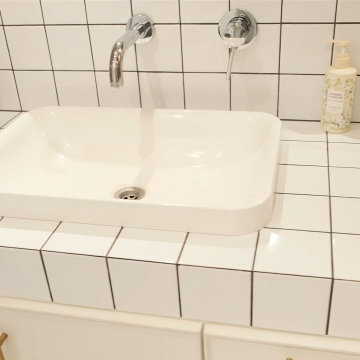
English⬇️ RU⬇️
To start the design of the two-story apartment with a terrace, we held a meeting with the client to understand their preferences and requirements regarding style, color scheme, and room functionality. Based on this information, we developed the design concept, including room layouts and interior details.
After the design project was approved, we proceeded with the renovation of the apartment. This stage involved various tasks, such as demolishing old partitions, preparing wall and floor surfaces, as well as installing ceilings and floors.
The procurement of tiles was a crucial step in the process. We assisted the client in selecting the appropriate materials, considering their style and budget. Subsequently, the tiles were installed in the bathrooms and kitchen.
Custom-built furniture and kitchen cabinets were also designed to align with the overall design and the client's functional needs. We collaborated with furniture manufacturers to produce and install them on-site.
As for the ceiling-mounted audio speakers, they were part of the audio-visual system integrated into the apartment's design. With the help of professionals, we installed the speakers in the ceiling to complement the interior aesthetics and provide excellent sound quality.
As a result of these efforts, the apartment with a terrace was transformed to meet the client's design, functionality, and comfort requirements.
---------------
Для начала дизайна двухэтажной квартиры с террасой мы провели встречу с клиентом, чтобы понять его пожелания и предпочтения по стилю, цветовой гамме и функциональности помещений. На основе этой информации, мы разработали концепцию дизайна, включая планировку помещений и внутренние детали.
После утверждения дизайн-проекта мы приступили к ремонту квартиры. Этот этап включал в себя множество действий, таких как снос старых перегородок, подготовку поверхности стен и полов, а также монтаж потолков и полов.
Закупка плитки была одним из важных шагов. Мы помогли клиенту выбрать подходящий материал, учитывая его стиль и бюджет. После этого была проведена установка плитки в ванных комнатах и на кухне.
Встраиваемая мебель и кухонные шкафы также были разработаны с учетом дизайна и функциональных потребностей клиента. Мы сотрудничали с производителями мебели, чтобы изготовить и установить их на месте.
Что касается музыкальных колонок в потолке, это часть аудио-визуальной системы, которую мы интегрировали в дизайн квартиры. С помощью профессионалов мы установили колонки в потолке так, чтобы они соответствовали эстетике интерьера и обеспечивали хорошее звучание.
В результате всех усилий, квартира с террасой была преобразована с учетом дизайна, функциональности и удобства для клиента.
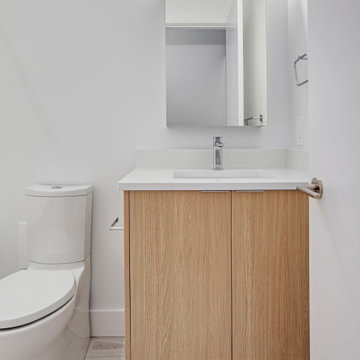
Réalisation d'une petite salle de bain principale design en bois clair avec un placard à porte plane, une baignoire en alcôve, un combiné douche/baignoire, WC à poser, un carrelage blanc, des carreaux de céramique, un mur blanc, un sol en carrelage de céramique, un lavabo encastré, un plan de toilette en quartz modifié, un sol gris, une cabine de douche avec un rideau, un plan de toilette blanc, meuble simple vasque, meuble-lavabo suspendu et un plafond voûté.
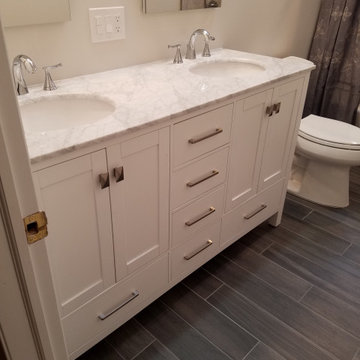
Primary Bathroom Remodel. New Tile Floor, Double Vanity, Toilet, Bathtub, Shower Wall Tile, and Shower Faucet
Aménagement d'une salle de bain principale classique de taille moyenne avec un placard avec porte à panneau encastré, des portes de placard blanches, une baignoire en alcôve, un carrelage multicolore, un mur beige, un lavabo encastré, un plan de toilette en marbre, un sol multicolore, une cabine de douche avec un rideau, un plan de toilette multicolore, une niche, meuble double vasque, meuble-lavabo encastré et un plafond voûté.
Aménagement d'une salle de bain principale classique de taille moyenne avec un placard avec porte à panneau encastré, des portes de placard blanches, une baignoire en alcôve, un carrelage multicolore, un mur beige, un lavabo encastré, un plan de toilette en marbre, un sol multicolore, une cabine de douche avec un rideau, un plan de toilette multicolore, une niche, meuble double vasque, meuble-lavabo encastré et un plafond voûté.
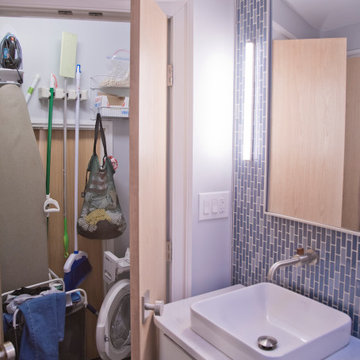
A two-bed, two-bath condo located in the Historic Capitol Hill neighborhood of Washington, DC was reimagined with the clean lined sensibilities and celebration of beautiful materials found in Mid-Century Modern designs. A soothing gray-green color palette sets the backdrop for cherry cabinetry and white oak floors. Specialty lighting, handmade tile, and a slate clad corner fireplace further elevate the space. A new Trex deck with cable railing system connects the home to the outdoors.
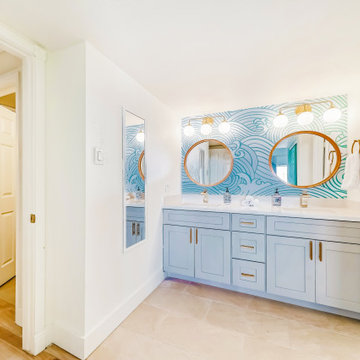
Hello there loves. The Prickly Pear AirBnB in Scottsdale, Arizona is a transformation of an outdated residential space into a vibrant, welcoming and quirky short term rental. As an Interior Designer, I envision how a house can be exponentially improved into a beautiful home and relish in the opportunity to support my clients take the steps to make those changes. It is a delicate balance of a family’s diverse style preferences, my personal artistic expression, the needs of the family who yearn to enjoy their home, and a symbiotic partnership built on mutual respect and trust. This is what I am truly passionate about and absolutely love doing. If the potential of working with me to create a healing & harmonious home is appealing to your family, reach out to me and I'd love to offer you a complimentary discovery call to determine whether we are an ideal fit. I'd also love to collaborate with professionals as a resource for your clientele. ?
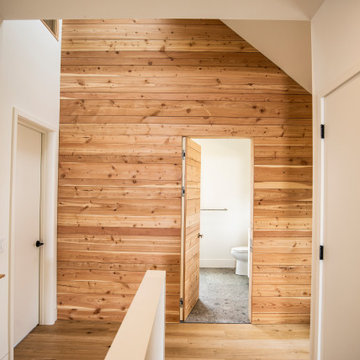
This gem of a home was designed by homeowner/architect Eric Vollmer. It is nestled in a traditional neighborhood with a deep yard and views to the east and west. Strategic window placement captures light and frames views while providing privacy from the next door neighbors. The second floor maximizes the volumes created by the roofline in vaulted spaces and loft areas. Four skylights illuminate the ‘Nordic Modern’ finishes and bring daylight deep into the house and the stairwell with interior openings that frame connections between the spaces. The skylights are also operable with remote controls and blinds to control heat, light and air supply.
Unique details abound! Metal details in the railings and door jambs, a paneled door flush in a paneled wall, flared openings. Floating shelves and flush transitions. The main bathroom has a ‘wet room’ with the tub tucked under a skylight enclosed with the shower.
This is a Structural Insulated Panel home with closed cell foam insulation in the roof cavity. The on-demand water heater does double duty providing hot water as well as heat to the home via a high velocity duct and HRV system.
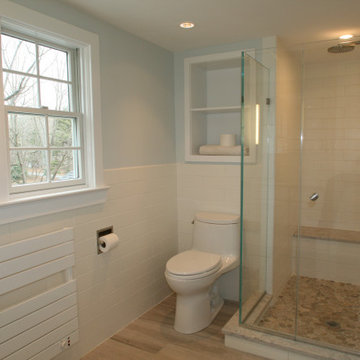
Aménagement d'une salle de bain principale classique de taille moyenne avec un placard à porte shaker, des portes de placard blanches, une douche d'angle, WC à poser, un carrelage blanc, des carreaux de céramique, un mur blanc, un sol en carrelage de porcelaine, un lavabo encastré, un plan de toilette en quartz modifié, un sol marron, une cabine de douche avec un rideau, un plan de toilette blanc, un banc de douche, meuble double vasque, meuble-lavabo encastré et un plafond voûté.
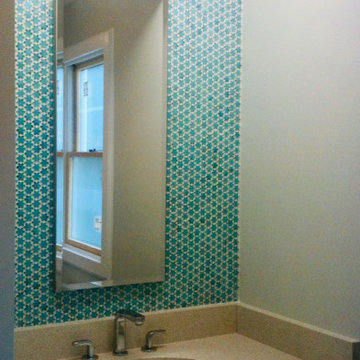
A Fluer de Lis custom mosaic tile accents the recessed wall behing the vanity.
Idée de décoration pour une petite salle de bain principale et blanche et bois design avec un placard à porte plane, des portes de placard marrons, une baignoire d'angle, un combiné douche/baignoire, WC à poser, un carrelage blanc, des carreaux de céramique, un mur gris, un lavabo encastré, un plan de toilette en quartz modifié, un sol gris, une cabine de douche avec un rideau, un plan de toilette gris, un sol en carrelage de céramique, une niche, meuble simple vasque, meuble-lavabo encastré et un plafond voûté.
Idée de décoration pour une petite salle de bain principale et blanche et bois design avec un placard à porte plane, des portes de placard marrons, une baignoire d'angle, un combiné douche/baignoire, WC à poser, un carrelage blanc, des carreaux de céramique, un mur gris, un lavabo encastré, un plan de toilette en quartz modifié, un sol gris, une cabine de douche avec un rideau, un plan de toilette gris, un sol en carrelage de céramique, une niche, meuble simple vasque, meuble-lavabo encastré et un plafond voûté.
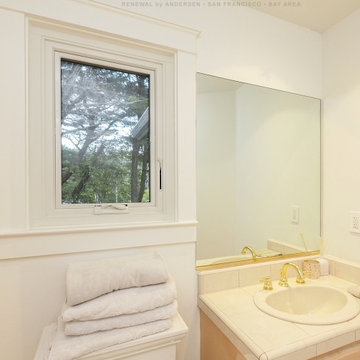
Pretty bathroom with new casement window we installed. This simple yet lovely bathroom with tile counter and a bright airy feel, looks great with this new replacement window installed. New windows for your home are just a phone call away with Renewal by Andersen of San Francisco, serving the whole Bay Area.
Find out more about replacing your home windows -- Contact Us Today! 844-245-2799
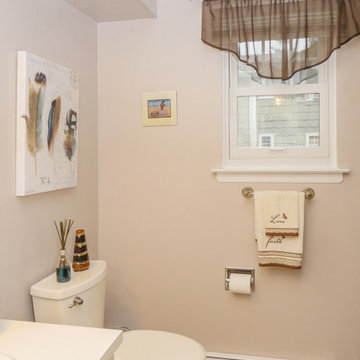
Charming bathroom with new replacement window we installed. This small white window with superb energy efficiency looks stylish in this delightful bathroom. Get started buying new windows for your home from Renewal by Andersen of Long Island, serving Suffolk, Nassau, Queens and Brooklyn.
Replacing your windows is just a phone call away -- Contact Us Today! 844-245-2799
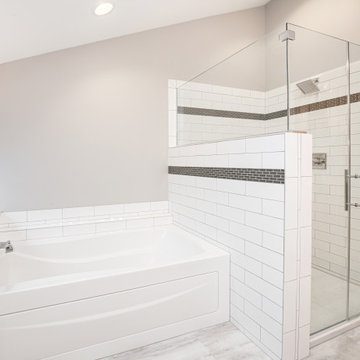
Bright and clean master bathroom boasts plenty of storage, large expansive shower stall with custom tile work, and Kohler BubbleMassage bathtub. Crisp, white subway tile through-out for a classic and clean design. What a transformative space to start and end your day in.
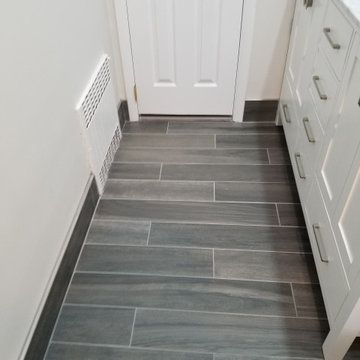
Primary Bathroom Remodel. New Tile Floor, Double Vanity, Toilet, Bathtub, Shower Wall Tile, and Shower Faucet
Cette image montre une salle de bain principale traditionnelle de taille moyenne avec un placard avec porte à panneau encastré, des portes de placard blanches, une baignoire en alcôve, un carrelage multicolore, un mur beige, un lavabo encastré, un plan de toilette en marbre, un sol multicolore, une cabine de douche avec un rideau, un plan de toilette multicolore, une niche, meuble double vasque, meuble-lavabo encastré et un plafond voûté.
Cette image montre une salle de bain principale traditionnelle de taille moyenne avec un placard avec porte à panneau encastré, des portes de placard blanches, une baignoire en alcôve, un carrelage multicolore, un mur beige, un lavabo encastré, un plan de toilette en marbre, un sol multicolore, une cabine de douche avec un rideau, un plan de toilette multicolore, une niche, meuble double vasque, meuble-lavabo encastré et un plafond voûté.
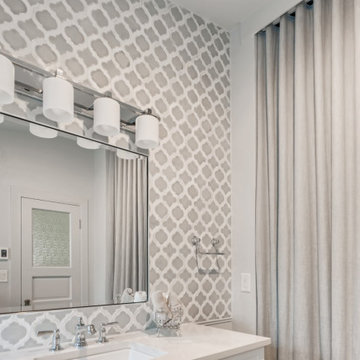
This view shows the fabric that replaced the closet doors. The ceiling height was 110" at this end of the room
Idées déco pour une petite salle de bain principale classique avec un placard à porte shaker, des portes de placard blanches, une baignoire posée, un combiné douche/baignoire, WC séparés, un carrelage gris, mosaïque, un mur bleu, un sol en carrelage de porcelaine, un lavabo encastré, un plan de toilette en quartz modifié, un sol multicolore, une cabine de douche avec un rideau, un plan de toilette blanc, meuble simple vasque, meuble-lavabo encastré, un plafond voûté et boiseries.
Idées déco pour une petite salle de bain principale classique avec un placard à porte shaker, des portes de placard blanches, une baignoire posée, un combiné douche/baignoire, WC séparés, un carrelage gris, mosaïque, un mur bleu, un sol en carrelage de porcelaine, un lavabo encastré, un plan de toilette en quartz modifié, un sol multicolore, une cabine de douche avec un rideau, un plan de toilette blanc, meuble simple vasque, meuble-lavabo encastré, un plafond voûté et boiseries.
Idées déco de salles de bain avec une cabine de douche avec un rideau et un plafond voûté
8