Idées déco de salles de bain avec une cabine de douche avec un rideau et un plan de toilette beige
Trier par :
Budget
Trier par:Populaires du jour
101 - 120 sur 1 481 photos
1 sur 3
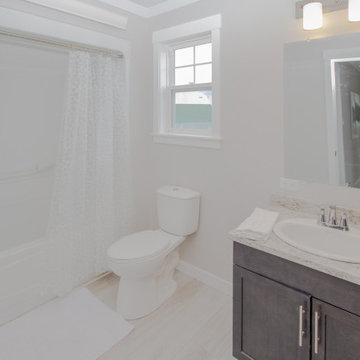
Main bathroom located near Bedroom 3 is a functional bathroom with small window, vanity and linen storage (not seen)
Idées déco pour une douche en alcôve classique de taille moyenne pour enfant avec un placard à porte shaker, des portes de placard grises, une baignoire en alcôve, WC à poser, un carrelage beige, un mur beige, sol en stratifié, un lavabo posé, un plan de toilette en stratifié, un sol beige, une cabine de douche avec un rideau, un plan de toilette beige, meuble simple vasque et meuble-lavabo encastré.
Idées déco pour une douche en alcôve classique de taille moyenne pour enfant avec un placard à porte shaker, des portes de placard grises, une baignoire en alcôve, WC à poser, un carrelage beige, un mur beige, sol en stratifié, un lavabo posé, un plan de toilette en stratifié, un sol beige, une cabine de douche avec un rideau, un plan de toilette beige, meuble simple vasque et meuble-lavabo encastré.
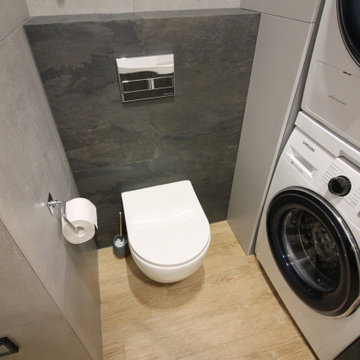
Réalisation d'une petite salle de bain principale design avec un placard à porte plane, une baignoire encastrée, un combiné douche/baignoire, WC suspendus, un carrelage noir, des carreaux de porcelaine, un mur gris, un sol en carrelage de porcelaine, un lavabo posé, un plan de toilette en bois, un sol beige, une cabine de douche avec un rideau, un plan de toilette beige, buanderie, meuble simple vasque et meuble-lavabo suspendu.
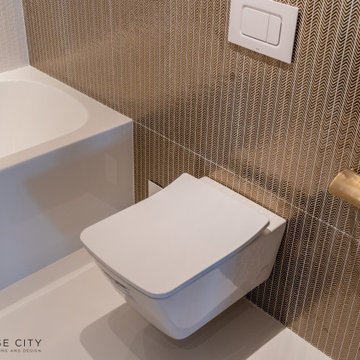
Elegant guest bathroom with gold and white tiles. Luxurious design and unmatched craftsmanship by Paradise City inc
Idées déco pour une petite salle d'eau rétro avec un placard à porte plane, des portes de placard beiges, une baignoire en alcôve, un combiné douche/baignoire, WC suspendus, un carrelage blanc, des carreaux de céramique, un mur blanc, un sol en carrelage de porcelaine, un lavabo intégré, un plan de toilette en verre, un sol blanc, une cabine de douche avec un rideau, un plan de toilette beige, des toilettes cachées, meuble simple vasque, meuble-lavabo suspendu et un plafond à caissons.
Idées déco pour une petite salle d'eau rétro avec un placard à porte plane, des portes de placard beiges, une baignoire en alcôve, un combiné douche/baignoire, WC suspendus, un carrelage blanc, des carreaux de céramique, un mur blanc, un sol en carrelage de porcelaine, un lavabo intégré, un plan de toilette en verre, un sol blanc, une cabine de douche avec un rideau, un plan de toilette beige, des toilettes cachées, meuble simple vasque, meuble-lavabo suspendu et un plafond à caissons.
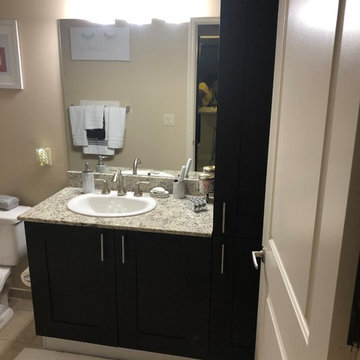
Inspiration pour une petite salle de bain principale minimaliste avec WC à poser, un carrelage beige, des plaques de verre, un mur beige, un sol en calcaire, un lavabo posé, un plan de toilette en granite, un sol beige, une cabine de douche avec un rideau et un plan de toilette beige.
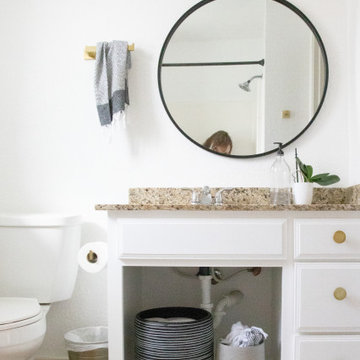
This light remodel transformed the space. The cabinet doors had been removed from the vanity and finding a replacement was very expensive. Instead, we repainted the whole thing and turned it into an open vanity. Paint and fresh fixtures completely transformed this little guest bathroom.
Paint: Polar Bear White
Storage pots: Hobby Lobby, $10 ea
Mirror: Hobby Lobby, $80
Drawer Pulls: Amazon, $5
Towel/TP racks: Amazon, $30
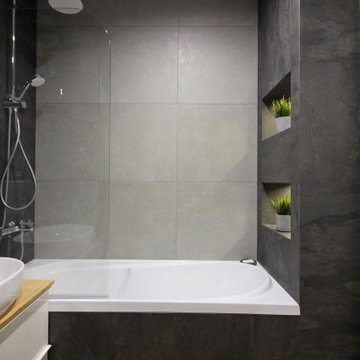
Réalisation d'une petite salle de bain principale design avec un placard à porte plane, une baignoire encastrée, un combiné douche/baignoire, WC suspendus, un carrelage noir, des carreaux de porcelaine, un mur gris, un sol en carrelage de porcelaine, un lavabo posé, un plan de toilette en bois, un sol beige, une cabine de douche avec un rideau, un plan de toilette beige, buanderie, meuble simple vasque et meuble-lavabo suspendu.
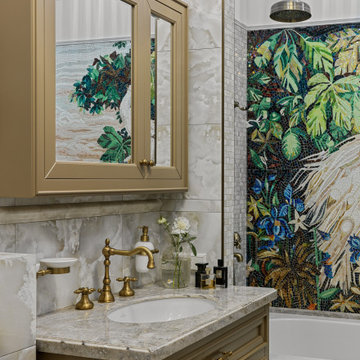
Дизайн-проект реализован Архитектором-Дизайнером Екатериной Ялалтыновой. Комплектация и декорирование - Бюро9. Строительная компания - ООО "Шафт"
Cette photo montre une douche en alcôve principale chic de taille moyenne avec un placard avec porte à panneau encastré, des portes de placard marrons, une baignoire encastrée, WC suspendus, un carrelage beige, des carreaux de porcelaine, un mur beige, un sol en carrelage de porcelaine, un lavabo encastré, un plan de toilette en quartz modifié, un sol beige, une cabine de douche avec un rideau et un plan de toilette beige.
Cette photo montre une douche en alcôve principale chic de taille moyenne avec un placard avec porte à panneau encastré, des portes de placard marrons, une baignoire encastrée, WC suspendus, un carrelage beige, des carreaux de porcelaine, un mur beige, un sol en carrelage de porcelaine, un lavabo encastré, un plan de toilette en quartz modifié, un sol beige, une cabine de douche avec un rideau et un plan de toilette beige.
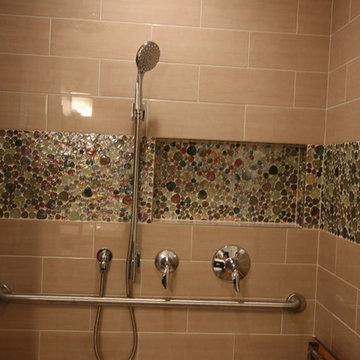
A "Captain Kirk" style accessible shower design with a complete control center. Everything is completely in reach for the user from a seated position.
DT
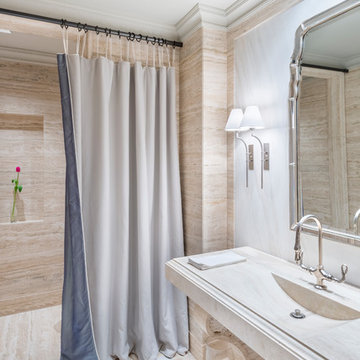
Steven Short
Inspiration pour une salle d'eau méditerranéenne avec une douche à l'italienne, un carrelage beige, un mur blanc, un lavabo intégré, un sol blanc, une cabine de douche avec un rideau et un plan de toilette beige.
Inspiration pour une salle d'eau méditerranéenne avec une douche à l'italienne, un carrelage beige, un mur blanc, un lavabo intégré, un sol blanc, une cabine de douche avec un rideau et un plan de toilette beige.
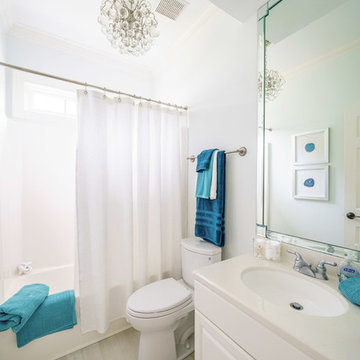
Aménagement d'une douche en alcôve moderne de taille moyenne avec un placard avec porte à panneau surélevé, des portes de placard blanches, une baignoire posée, WC séparés, un carrelage beige, des carreaux de porcelaine, un mur gris, un sol en vinyl, un lavabo encastré, un plan de toilette en surface solide, un sol gris, une cabine de douche avec un rideau et un plan de toilette beige.

This Paradise Model ATU is extra tall and grand! As you would in you have a couch for lounging, a 6 drawer dresser for clothing, and a seating area and closet that mirrors the kitchen. Quartz countertops waterfall over the side of the cabinets encasing them in stone. The custom kitchen cabinetry is sealed in a clear coat keeping the wood tone light. Black hardware accents with contrast to the light wood. A main-floor bedroom- no crawling in and out of bed. The wallpaper was an owner request; what do you think of their choice?
The bathroom has natural edge Hawaiian mango wood slabs spanning the length of the bump-out: the vanity countertop and the shelf beneath. The entire bump-out-side wall is tiled floor to ceiling with a diamond print pattern. The shower follows the high contrast trend with one white wall and one black wall in matching square pearl finish. The warmth of the terra cotta floor adds earthy warmth that gives life to the wood. 3 wall lights hang down illuminating the vanity, though durning the day, you likely wont need it with the natural light shining in from two perfect angled long windows.
This Paradise model was way customized. The biggest alterations were to remove the loft altogether and have one consistent roofline throughout. We were able to make the kitchen windows a bit taller because there was no loft we had to stay below over the kitchen. This ATU was perfect for an extra tall person. After editing out a loft, we had these big interior walls to work with and although we always have the high-up octagon windows on the interior walls to keep thing light and the flow coming through, we took it a step (or should I say foot) further and made the french pocket doors extra tall. This also made the shower wall tile and shower head extra tall. We added another ceiling fan above the kitchen and when all of those awning windows are opened up, all the hot air goes right up and out.
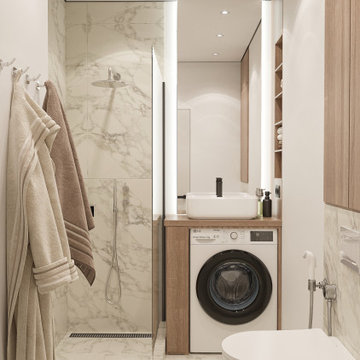
Cette image montre une petite salle d'eau blanche et bois design en bois brun avec un placard à porte plane, une douche d'angle, WC suspendus, un carrelage gris, des carreaux de porcelaine, un mur blanc, un sol en carrelage de porcelaine, une vasque, un plan de toilette en stratifié, une cabine de douche avec un rideau, un plan de toilette beige, meuble simple vasque et meuble-lavabo encastré.
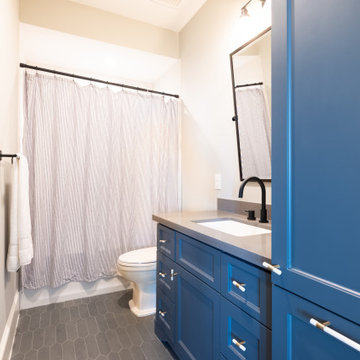
Cette photo montre une grande douche en alcôve éclectique pour enfant avec un placard avec porte à panneau encastré, des portes de placard bleues, une baignoire en alcôve, un carrelage blanc, un mur blanc, un sol en carrelage de terre cuite, un lavabo encastré, un sol gris, une cabine de douche avec un rideau, un plan de toilette beige, meuble simple vasque et meuble-lavabo encastré.
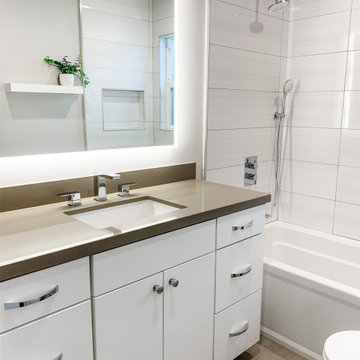
Cette image montre une petite salle de bain nordique avec un placard à porte plane, des portes de placard blanches, une baignoire en alcôve, un combiné douche/baignoire, WC à poser, un carrelage blanc, des carreaux de porcelaine, un mur gris, un sol en carrelage de porcelaine, un lavabo encastré, un plan de toilette en quartz modifié, un sol beige, une cabine de douche avec un rideau et un plan de toilette beige.
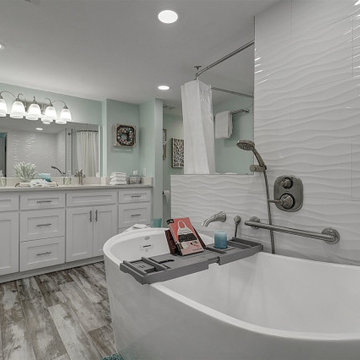
To continue with the spa-like atmosphere, a stand-alone tub was installed where a jacuzzi tub once was. Large scale ceramic tiles were installed onto the wall next to the tub which sets the tone perfectly as well as creates the "wow-factor" of this bathroom. We continued with white and barely-there minty seafoam color throughout this bathroom with touches of various blues throughout the space. Originally there was a large old Hollywood-style vanity mirror, surrounded by exposed bulbs. That was all taken out and a new frameless mirror was installed. The closet originally took up the entire left wall with sliding doors. Our client needed space for an owner's closet since this will also be used as a vacation rental. The closet was split in half, creating two closets. One is available for guests and one is available as an owner's closet.
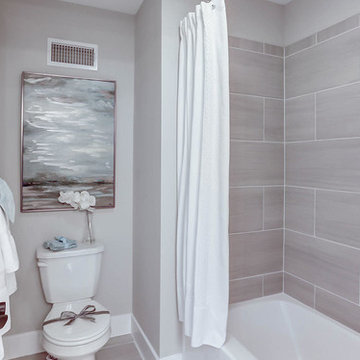
This grand 2-story home with first-floor owner’s suite includes a 3-car garage with spacious mudroom entry complete with built-in lockers. A stamped concrete walkway leads to the inviting front porch. Double doors open to the foyer with beautiful hardwood flooring that flows throughout the main living areas on the 1st floor. Sophisticated details throughout the home include lofty 10’ ceilings on the first floor and farmhouse door and window trim and baseboard. To the front of the home is the formal dining room featuring craftsman style wainscoting with chair rail and elegant tray ceiling. Decorative wooden beams adorn the ceiling in the kitchen, sitting area, and the breakfast area. The well-appointed kitchen features stainless steel appliances, attractive cabinetry with decorative crown molding, Hanstone countertops with tile backsplash, and an island with Cambria countertop. The breakfast area provides access to the spacious covered patio. A see-thru, stone surround fireplace connects the breakfast area and the airy living room. The owner’s suite, tucked to the back of the home, features a tray ceiling, stylish shiplap accent wall, and an expansive closet with custom shelving. The owner’s bathroom with cathedral ceiling includes a freestanding tub and custom tile shower. Additional rooms include a study with cathedral ceiling and rustic barn wood accent wall and a convenient bonus room for additional flexible living space. The 2nd floor boasts 3 additional bedrooms, 2 full bathrooms, and a loft that overlooks the living room.
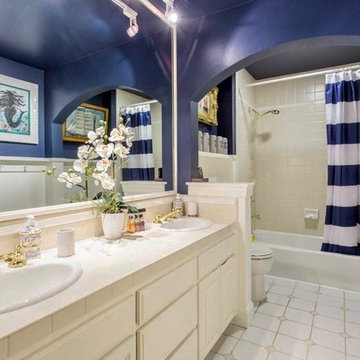
The home owner is a former naval officer and wanted to reflect his navy days in the family bathroom. Playful navy & white stripe is repeated in the shower curtain, box and laundry basket. The daring use of navy paint on the ceiling gives a sense of underwater worlds.
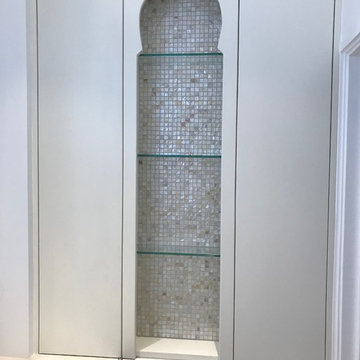
This client wanted to create a bathroom to remind her of her upbringing in Dubai.
Réalisation d'une salle de bain bohème de taille moyenne pour enfant avec un placard à porte affleurante, des portes de placard beiges, un bain japonais, un combiné douche/baignoire, WC suspendus, un carrelage beige, un sol en carrelage de céramique, un plan de toilette en surface solide, une cabine de douche avec un rideau et un plan de toilette beige.
Réalisation d'une salle de bain bohème de taille moyenne pour enfant avec un placard à porte affleurante, des portes de placard beiges, un bain japonais, un combiné douche/baignoire, WC suspendus, un carrelage beige, un sol en carrelage de céramique, un plan de toilette en surface solide, une cabine de douche avec un rideau et un plan de toilette beige.
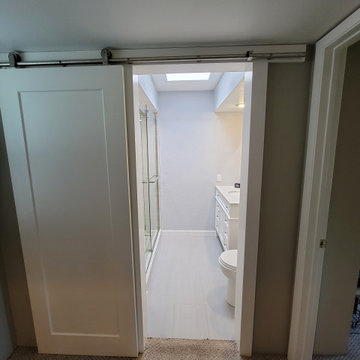
bathroom area from hallway
Réalisation d'une petite salle de bain principale design en bois foncé avec un placard en trompe-l'oeil, une baignoire en alcôve, un combiné douche/baignoire, WC séparés, un mur beige, un sol en travertin, un lavabo encastré, un plan de toilette en granite, un sol orange, une cabine de douche avec un rideau, un plan de toilette beige, meuble simple vasque et meuble-lavabo sur pied.
Réalisation d'une petite salle de bain principale design en bois foncé avec un placard en trompe-l'oeil, une baignoire en alcôve, un combiné douche/baignoire, WC séparés, un mur beige, un sol en travertin, un lavabo encastré, un plan de toilette en granite, un sol orange, une cabine de douche avec un rideau, un plan de toilette beige, meuble simple vasque et meuble-lavabo sur pied.
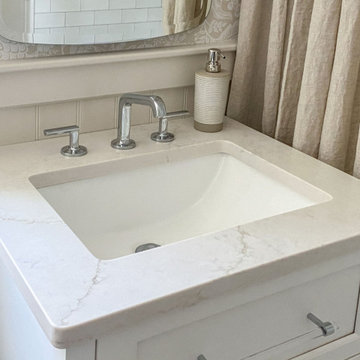
Traditional bathroom design and remodel in Malden, MA. White console-style shaker vanity in Chaulk White, MSI Calacatta Valentin Quartz countertop, Basketweave mosaic floor tile, white subway tile in shower, Hichler LIghting, Brizo faucet and shower fixtures, Kohler bathrub and medicine cabinet, Schluter floor heating, Bejnamin Moore Athena 858 beadboard paneling and trim paint, and Rifle Paper Co. Second Edition Pomegranate wallpaper.
Idées déco de salles de bain avec une cabine de douche avec un rideau et un plan de toilette beige
6