Idées déco de salles de bain avec une cabine de douche avec un rideau et une fenêtre
Trier par :
Budget
Trier par:Populaires du jour
1 - 20 sur 64 photos
1 sur 3

A circular mirror hangs in front of the window in this bathroom. The wooden vanity warms the room and connects it to the massive Oak trees just outside. Marble hexagonal flooring adds to the charm.
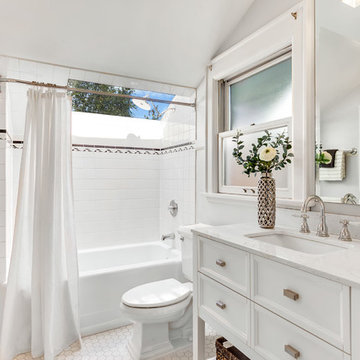
A bright and airy all-white bathroom.
Cette image montre une grande salle de bain principale craftsman avec des portes de placard blanches, un combiné douche/baignoire, un carrelage blanc, un sol en carrelage de céramique, un sol blanc, une cabine de douche avec un rideau, un plan de toilette blanc, une baignoire en alcôve, WC séparés, des carreaux de céramique, un mur gris, un lavabo encastré, une fenêtre et un placard avec porte à panneau encastré.
Cette image montre une grande salle de bain principale craftsman avec des portes de placard blanches, un combiné douche/baignoire, un carrelage blanc, un sol en carrelage de céramique, un sol blanc, une cabine de douche avec un rideau, un plan de toilette blanc, une baignoire en alcôve, WC séparés, des carreaux de céramique, un mur gris, un lavabo encastré, une fenêtre et un placard avec porte à panneau encastré.
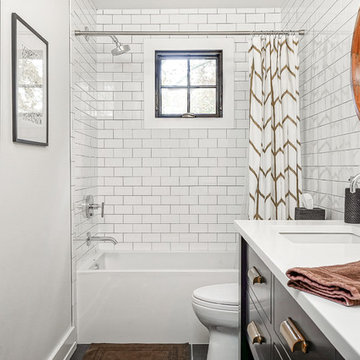
Inspiration pour une salle d'eau traditionnelle avec un placard à porte plane, des portes de placard noires, une baignoire en alcôve, un combiné douche/baignoire, un carrelage blanc, un carrelage métro, un mur blanc, un lavabo encastré, un sol gris, une cabine de douche avec un rideau, un plan de toilette blanc et une fenêtre.
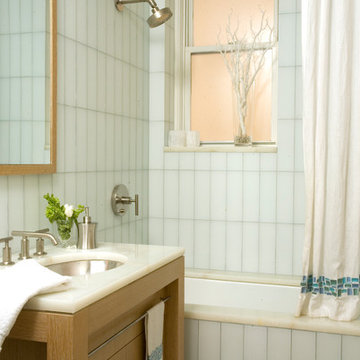
This 3300 sq. ft. Park Avenue apartment was gut renovated and re-designed for a young couple with three young children, originally a classic pre-war, the goal was to create an open, loft-like, elegant, modernist kid-friendly apartment. The work included custom millwork, interior furniture, finishes, lighting and artwork. The emphasis was on a sophisticated color palette with modern lighting, luxurious fabrics and elegant furniture while maintaining a feeling of “home”. To accommodate the needs for a common area for the family to gather the kitchen, breakfast room, and playroom are open to each other for a spacious casual-living area for the entire family. The Dining Room offers an intimate setting for entertaining formal dinner parties with soft lighting and sensuous materials and textiles while the custom French-polished macassar ebony millwork adds a touch of drama to the space. The Living Room/Den is connected by a partial dividing wall and can be separated by scaled full-height sliding glass doors.
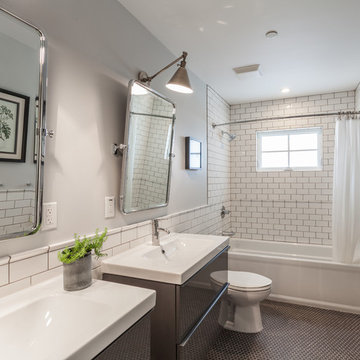
Photos by Emily Hagopian Photography
Réalisation d'une salle de bain marine avec un plan vasque, un placard à porte plane, des portes de placard grises, une baignoire en alcôve, un carrelage blanc, un carrelage métro, un mur gris, un sol en carrelage de terre cuite, une cabine de douche avec un rideau et une fenêtre.
Réalisation d'une salle de bain marine avec un plan vasque, un placard à porte plane, des portes de placard grises, une baignoire en alcôve, un carrelage blanc, un carrelage métro, un mur gris, un sol en carrelage de terre cuite, une cabine de douche avec un rideau et une fenêtre.
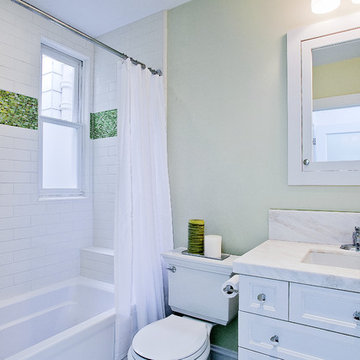
Réalisation d'une salle de bain marine avec un plan de toilette en marbre, une cabine de douche avec un rideau et une fenêtre.
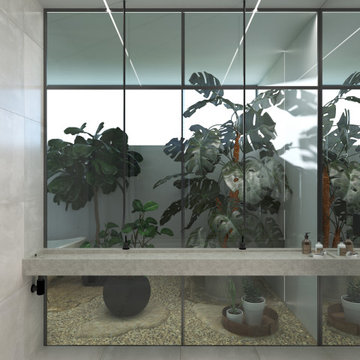
Idées déco pour une grande salle de bain principale moderne avec des portes de placard beiges, une baignoire indépendante, une douche à l'italienne, un carrelage gris, des carreaux de céramique, un mur gris, un sol en carrelage de céramique, un lavabo suspendu, un plan de toilette en béton, un sol gris, une cabine de douche avec un rideau, un plan de toilette gris, une fenêtre, meuble double vasque et meuble-lavabo encastré.
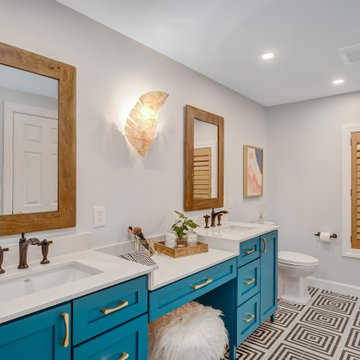
Cette photo montre une salle de bain éclectique de taille moyenne pour enfant avec un placard à porte plane, des portes de placard bleues, une baignoire en alcôve, un combiné douche/baignoire, WC séparés, un mur gris, un sol en carrelage de porcelaine, un lavabo encastré, un plan de toilette en quartz modifié, un sol multicolore, une cabine de douche avec un rideau, un plan de toilette blanc, meuble double vasque, meuble-lavabo encastré et une fenêtre.

This 1990s brick home had decent square footage and a massive front yard, but no way to enjoy it. Each room needed an update, so the entire house was renovated and remodeled, and an addition was put on over the existing garage to create a symmetrical front. The old brown brick was painted a distressed white.
The 500sf 2nd floor addition includes 2 new bedrooms for their teen children, and the 12'x30' front porch lanai with standing seam metal roof is a nod to the homeowners' love for the Islands. Each room is beautifully appointed with large windows, wood floors, white walls, white bead board ceilings, glass doors and knobs, and interior wood details reminiscent of Hawaiian plantation architecture.
The kitchen was remodeled to increase width and flow, and a new laundry / mudroom was added in the back of the existing garage. The master bath was completely remodeled. Every room is filled with books, and shelves, many made by the homeowner.
Project photography by Kmiecik Imagery.

Cream walls, trim and ceiling are featured alongside white subway tile with cream tile accents. A Venetian mirror hangs above a white porcelain pedestal sink and alongside a complementary toilet. A brushed nickel faucet and accessories contrast with the Calcutta gold floor tile, tub deck and shower shelves.
A leaded glass window, vintage milk glass ceiling light and frosted glass and brushed nickel wall light continue the crisp, clean feeling of this bright bathroom. The vintage 1920s flavor of this room reflects the original look of its elegant, sophisticated home.

Inspiration pour une salle de bain principale et blanche et bois design de taille moyenne avec des portes de placard blanches, une baignoire posée, une douche ouverte, un bidet, un mur blanc, parquet clair, un lavabo suspendu, un plan de toilette en quartz modifié, un sol marron, une cabine de douche avec un rideau, un plan de toilette blanc, une fenêtre, meuble simple vasque, meuble-lavabo sur pied et un placard à porte plane.
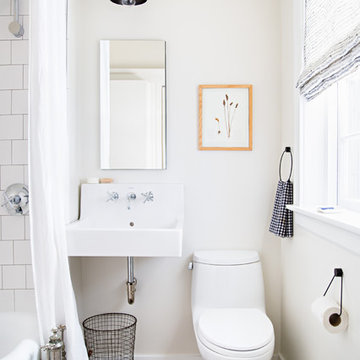
Photography: Brittany Ambridge
Aménagement d'une petite salle de bain bord de mer avec une baignoire en alcôve, un combiné douche/baignoire, WC à poser, un carrelage blanc, un mur blanc, un lavabo suspendu, un sol blanc, une cabine de douche avec un rideau et une fenêtre.
Aménagement d'une petite salle de bain bord de mer avec une baignoire en alcôve, un combiné douche/baignoire, WC à poser, un carrelage blanc, un mur blanc, un lavabo suspendu, un sol blanc, une cabine de douche avec un rideau et une fenêtre.
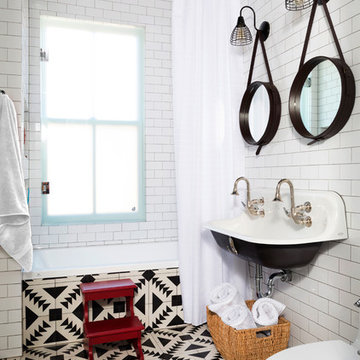
Stacy Zarin - Goldberg
Cette image montre une salle de bain traditionnelle pour enfant avec une baignoire en alcôve, un carrelage blanc, un carrelage métro, une grande vasque, une cabine de douche avec un rideau et une fenêtre.
Cette image montre une salle de bain traditionnelle pour enfant avec une baignoire en alcôve, un carrelage blanc, un carrelage métro, une grande vasque, une cabine de douche avec un rideau et une fenêtre.
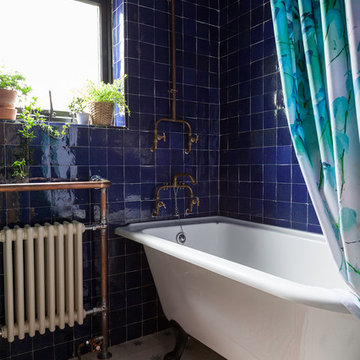
Kasia Fiszer
Inspiration pour une salle de bain principale bohème avec une baignoire sur pieds, un combiné douche/baignoire, un carrelage bleu, un mur bleu, un sol multicolore, une cabine de douche avec un rideau et une fenêtre.
Inspiration pour une salle de bain principale bohème avec une baignoire sur pieds, un combiné douche/baignoire, un carrelage bleu, un mur bleu, un sol multicolore, une cabine de douche avec un rideau et une fenêtre.
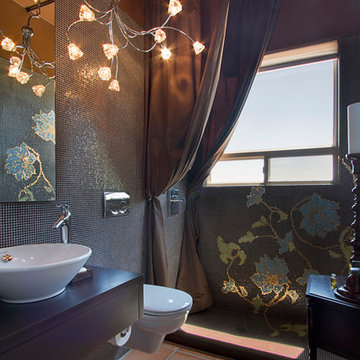
This homeowner wanted to take some risks in their guest bath and this is the result. It is a lively space with a modern feel that uses the limited space well.
Photography by Jeffrey Volker

A small bathroom remodel with Ikea vanity and semi-handmade cabinet doors.
Idées déco pour une petite salle d'eau classique en bois brun avec un placard à porte plane, une baignoire en alcôve, un combiné douche/baignoire, un carrelage blanc, un mur blanc, parquet clair, un lavabo intégré, un sol beige, une cabine de douche avec un rideau, un plan de toilette blanc et une fenêtre.
Idées déco pour une petite salle d'eau classique en bois brun avec un placard à porte plane, une baignoire en alcôve, un combiné douche/baignoire, un carrelage blanc, un mur blanc, parquet clair, un lavabo intégré, un sol beige, une cabine de douche avec un rideau, un plan de toilette blanc et une fenêtre.
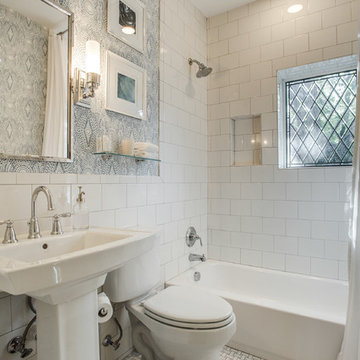
Idées déco pour une salle de bain principale classique de taille moyenne avec WC séparés, un carrelage blanc, un mur blanc, un sol en carrelage de céramique, un carrelage métro, un lavabo de ferme, une cabine de douche avec un rideau, une baignoire en alcôve, un combiné douche/baignoire et une fenêtre.
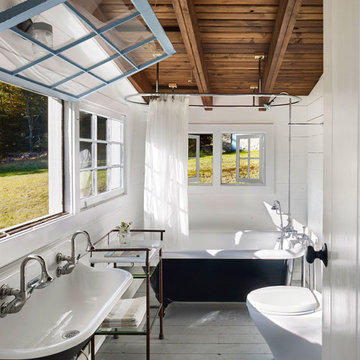
Todd Mason
Cette image montre une salle de bain principale rustique avec une baignoire sur pieds, un combiné douche/baignoire, un mur blanc, parquet peint, une grande vasque, une cabine de douche avec un rideau et une fenêtre.
Cette image montre une salle de bain principale rustique avec une baignoire sur pieds, un combiné douche/baignoire, un mur blanc, parquet peint, une grande vasque, une cabine de douche avec un rideau et une fenêtre.

The 2nd floor hall bath is a charming Craftsman showpiece. The attention to detail is highlighted through the white scroll tile backsplash, wood wainscot, chair rail and wood framed mirror. The green subway tile shower tub surround is the focal point of the room, while the white hex tile with black grout is a timeless throwback to the Arts & Crafts period.
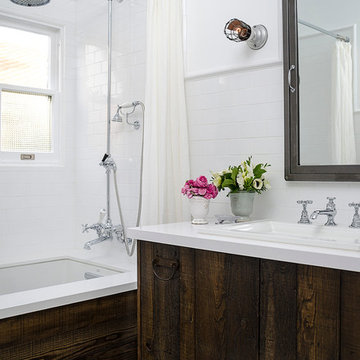
DESIGN BUILD REMODEL | Vintage Bathroom Transformation | FOUR POINT DESIGN BUILD INC
This vintage inspired master bath remodel project is a FOUR POINT FAVORITE. A complete design-build gut and re-do, this charming space complete with swap meet finds, new custom pieces, reclaimed wood, and extraordinary fixtures is one of our most successful design solution projects.
THANK YOU HOUZZ and Becky Harris for FEATURING this very special PROJECT!!! See it here at http://www.houzz.com/ideabooks/23834088/list/old-hollywood-style-for-a-newly-redone-los-angeles-bath
Photography by Riley Jamison
AS SEEN IN
Houzz
Martha Stewart
Idées déco de salles de bain avec une cabine de douche avec un rideau et une fenêtre
1