Idées déco de salles de bain avec une cabine de douche avec un rideau
Trier par :
Budget
Trier par:Populaires du jour
161 - 180 sur 6 106 photos
1 sur 3
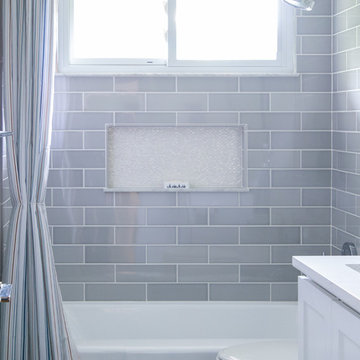
Brian Madden Photography
Aménagement d'une petite douche en alcôve contemporaine pour enfant avec un placard à porte shaker, des portes de placard blanches, une baignoire posée, WC à poser, un carrelage gris, des carreaux de porcelaine, un mur bleu, un sol en carrelage de porcelaine, un lavabo encastré, un plan de toilette en quartz, un sol gris, une cabine de douche avec un rideau et un plan de toilette blanc.
Aménagement d'une petite douche en alcôve contemporaine pour enfant avec un placard à porte shaker, des portes de placard blanches, une baignoire posée, WC à poser, un carrelage gris, des carreaux de porcelaine, un mur bleu, un sol en carrelage de porcelaine, un lavabo encastré, un plan de toilette en quartz, un sol gris, une cabine de douche avec un rideau et un plan de toilette blanc.

Réalisation d'une salle de bain marine de taille moyenne pour enfant avec un placard avec porte à panneau encastré, des portes de placard grises, une baignoire en alcôve, un combiné douche/baignoire, WC à poser, un carrelage blanc, un mur multicolore, un lavabo encastré, un plan de toilette en surface solide, un sol multicolore, une cabine de douche avec un rideau, un plan de toilette blanc, un carrelage métro, un sol en marbre, une niche, meuble double vasque, meuble-lavabo encastré et du papier peint.
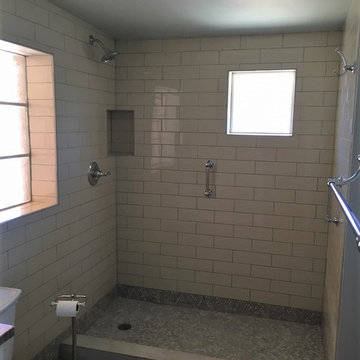
This home in a popular neighborhood close to Arizona State University dates probably to just before "mid-century and now has all NEW Fixtures and Finishes. The room was gutted and a new bathroom created. The goal of the project was to have a bathroom for this 1940's cottage that looked like it could be original but, was clean and fresh and healthy. Actually the windows and millwork and door openings are all original. The fixtures and finishes selected were to be in character with the decade in which the home was built which means the look is more World War II era and cottage / bungalow in ambiance. All this was softly and gently dramatized with the use and design of the 2 tone tile in creamy white and soft gray tiles throughout.
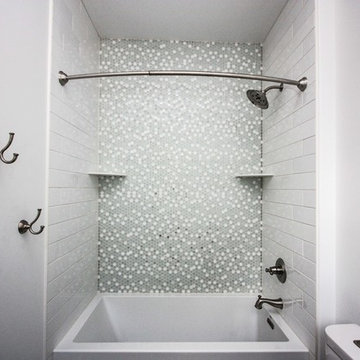
The hex tiles are a good contrast against the straight lining of the side wall tiles.
Photos By: Thomas Graham
Réalisation d'une salle d'eau champêtre de taille moyenne avec une baignoire en alcôve, un combiné douche/baignoire, WC séparés, un carrelage vert, un carrelage blanc, mosaïque, un mur blanc et une cabine de douche avec un rideau.
Réalisation d'une salle d'eau champêtre de taille moyenne avec une baignoire en alcôve, un combiné douche/baignoire, WC séparés, un carrelage vert, un carrelage blanc, mosaïque, un mur blanc et une cabine de douche avec un rideau.
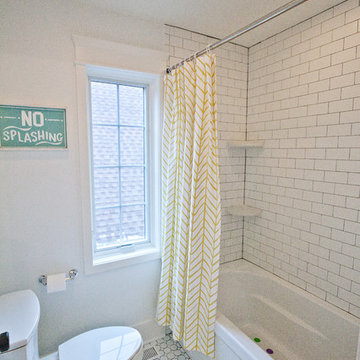
This shower area for the shared bath has coordinating subway tile from the vanity wall as the surround. The black grout emphasizes the great pattern of the subway tile. Yellow is a really happy accent for any kid's bathroom!
Architect: Meyer Design
Photos: Reel Tour Media

NURSERY BATHROOM WAS REMODELED WITH A GORGEOUS VANITY + WALLPAPER + NEW TUB AND TILE SURROUND.
Exemple d'une petite salle de bain bord de mer pour enfant avec des portes de placard beiges, une baignoire posée, un combiné douche/baignoire, un lavabo posé, un plan de toilette en marbre, une cabine de douche avec un rideau, meuble simple vasque, meuble-lavabo sur pied et du papier peint.
Exemple d'une petite salle de bain bord de mer pour enfant avec des portes de placard beiges, une baignoire posée, un combiné douche/baignoire, un lavabo posé, un plan de toilette en marbre, une cabine de douche avec un rideau, meuble simple vasque, meuble-lavabo sur pied et du papier peint.
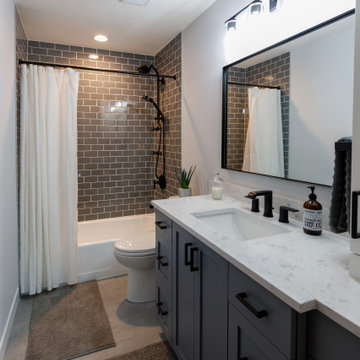
Cette photo montre une salle de bain chic de taille moyenne avec un placard avec porte à panneau encastré, des portes de placard grises, une baignoire en alcôve, un combiné douche/baignoire, WC séparés, un carrelage gris, un carrelage métro, un mur blanc, un sol en carrelage de céramique, un lavabo encastré, un plan de toilette en quartz modifié, un sol gris, une cabine de douche avec un rideau, un plan de toilette blanc, meuble simple vasque et meuble-lavabo encastré.

Homeowner and GB General Contractors Inc had a long-standing relationship, this project was the 3rd time that the Owners’ and Contractor had worked together on remodeling or build. Owners’ wanted to do a small remodel on their 1970's brick home in preparation for their upcoming retirement.
In the beginning "the idea" was to make a few changes, the final result, however, turned to a complete demo (down to studs) of the existing 2500 sf including the addition of an enclosed patio and oversized 2 car garage.
Contractor and Owners’ worked seamlessly together to create a home that can be enjoyed and cherished by the family for years to come. The Owners’ dreams of a modern farmhouse with "old world styles" by incorporating repurposed wood, doors, and other material from a barn that was on the property.
The transforming was stunning, from dark and dated to a bright, spacious, and functional. The entire project is a perfect example of close communication between Owners and Contractors.
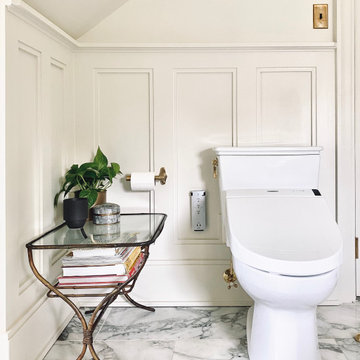
Aménagement d'une salle de bain classique de taille moyenne avec une baignoire sur pieds, un combiné douche/baignoire, un bidet, un carrelage multicolore, du carrelage en marbre, un mur beige, un sol en marbre, un plan vasque, un plan de toilette en marbre, une cabine de douche avec un rideau, meuble simple vasque et boiseries.
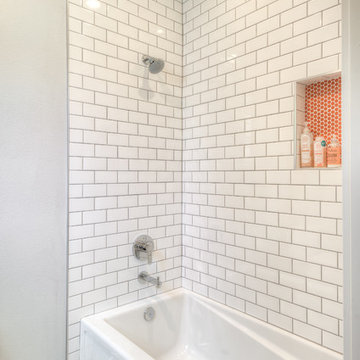
Image arts photo
Exemple d'une petite salle de bain chic pour enfant avec un placard à porte shaker, une baignoire en alcôve, un combiné douche/baignoire, WC séparés, un carrelage blanc, mosaïque, un mur gris, un sol en carrelage de terre cuite, un lavabo encastré, un plan de toilette en quartz modifié, un sol gris et une cabine de douche avec un rideau.
Exemple d'une petite salle de bain chic pour enfant avec un placard à porte shaker, une baignoire en alcôve, un combiné douche/baignoire, WC séparés, un carrelage blanc, mosaïque, un mur gris, un sol en carrelage de terre cuite, un lavabo encastré, un plan de toilette en quartz modifié, un sol gris et une cabine de douche avec un rideau.
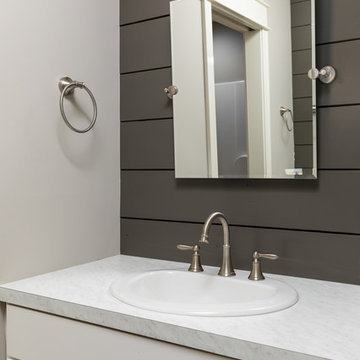
Inspiration pour une grande salle de bain marine pour enfant avec un placard à porte plane, des portes de placard blanches, un combiné douche/baignoire, WC à poser, un mur gris, sol en stratifié, un lavabo encastré, un plan de toilette en stratifié, un sol gris et une cabine de douche avec un rideau.
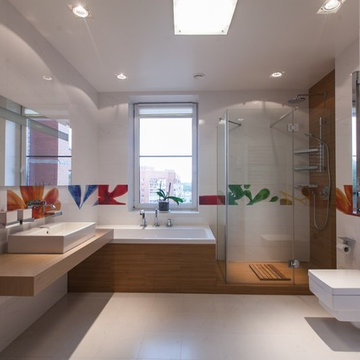
Cette image montre une grande salle d'eau design en bois clair avec un placard sans porte, une baignoire encastrée, une douche ouverte, WC suspendus, un carrelage blanc, des carreaux de porcelaine, un mur blanc, un sol en carrelage de porcelaine, une vasque, un plan de toilette en bois, un sol blanc, une cabine de douche avec un rideau et un plan de toilette marron.
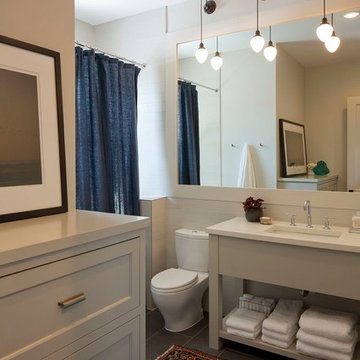
A modern ranch house for the outdoor couple. Mixing modern materials with warmth and comfort. Paul Bardagjy Photography
Exemple d'une salle de bain chic de taille moyenne avec une baignoire en alcôve, un combiné douche/baignoire, WC séparés, un mur beige, un lavabo encastré et une cabine de douche avec un rideau.
Exemple d'une salle de bain chic de taille moyenne avec une baignoire en alcôve, un combiné douche/baignoire, WC séparés, un mur beige, un lavabo encastré et une cabine de douche avec un rideau.
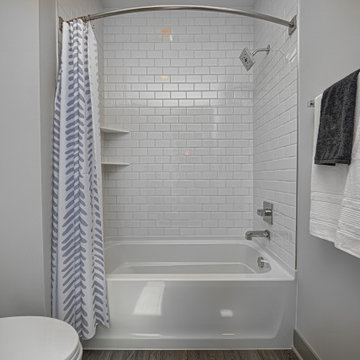
Explore urban luxury living in this new build along the scenic Midland Trace Trail, featuring modern industrial design, high-end finishes, and breathtaking views.
Exuding elegance, this bathroom features a spacious vanity complemented by a round mirror, a bathtub, and elegant subway tiles, creating a serene retreat.
Project completed by Wendy Langston's Everything Home interior design firm, which serves Carmel, Zionsville, Fishers, Westfield, Noblesville, and Indianapolis.
For more about Everything Home, see here: https://everythinghomedesigns.com/
To learn more about this project, see here:
https://everythinghomedesigns.com/portfolio/midland-south-luxury-townhome-westfield/
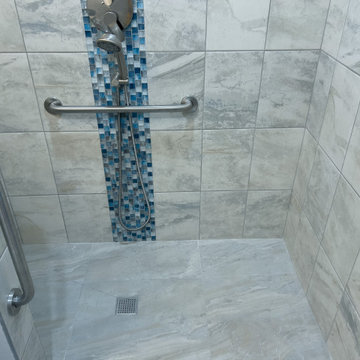
Beautiful roll-in handicap shower with large floor to ceiling tile, and small blue tile accents. This handicap shower was part of a home extension to create a in-law suite with handicap accessible on-suite.
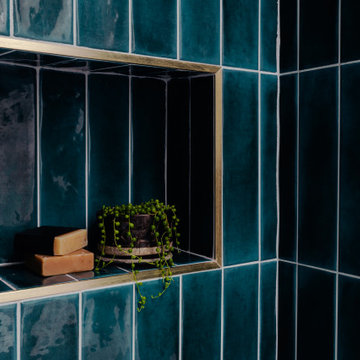
Reconfigure master bathroom and closet to add more storage and create better layout
Exemple d'une douche en alcôve principale et grise et blanche rétro en bois brun de taille moyenne avec un placard à porte plane, une baignoire en alcôve, un sol en carrelage de porcelaine, un plan de toilette en quartz modifié, une cabine de douche avec un rideau, un plan de toilette blanc, meuble double vasque et meuble-lavabo suspendu.
Exemple d'une douche en alcôve principale et grise et blanche rétro en bois brun de taille moyenne avec un placard à porte plane, une baignoire en alcôve, un sol en carrelage de porcelaine, un plan de toilette en quartz modifié, une cabine de douche avec un rideau, un plan de toilette blanc, meuble double vasque et meuble-lavabo suspendu.
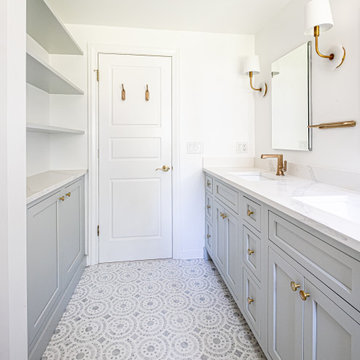
Kids bathroom with a double vanity, mother of pearl floral lights flank the medicine cabinets and the mosaic floor tile pulls in that pearly blue.
Photos by VLG Photography
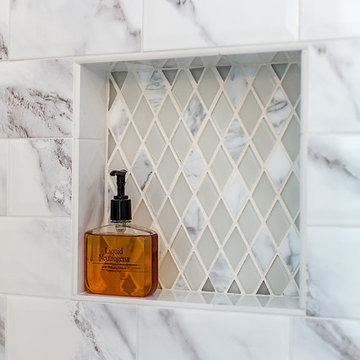
Guest Bathroom Renovation by VMAX in Richmond, VA
Cette image montre une salle de bain traditionnelle de taille moyenne pour enfant avec un placard à porte shaker, des portes de placard grises, une baignoire en alcôve, un combiné douche/baignoire, WC séparés, un carrelage blanc, des carreaux de porcelaine, un mur gris, un sol en carrelage de porcelaine, un lavabo encastré, un plan de toilette en granite, un sol blanc, une cabine de douche avec un rideau et un plan de toilette blanc.
Cette image montre une salle de bain traditionnelle de taille moyenne pour enfant avec un placard à porte shaker, des portes de placard grises, une baignoire en alcôve, un combiné douche/baignoire, WC séparés, un carrelage blanc, des carreaux de porcelaine, un mur gris, un sol en carrelage de porcelaine, un lavabo encastré, un plan de toilette en granite, un sol blanc, une cabine de douche avec un rideau et un plan de toilette blanc.
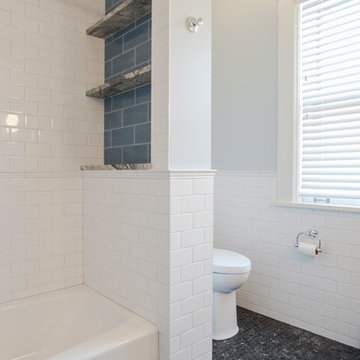
A Maiolica tiled niche wall in between the bath and toilet was added for shower storage.
Idée de décoration pour une grande salle de bain tradition pour enfant avec un placard avec porte à panneau encastré, des portes de placard bleues, une baignoire en alcôve, un combiné douche/baignoire, WC à poser, un carrelage blanc, des carreaux de céramique, un mur bleu, un sol en carrelage de terre cuite, un lavabo encastré, un plan de toilette en quartz, un sol noir, une cabine de douche avec un rideau et un plan de toilette gris.
Idée de décoration pour une grande salle de bain tradition pour enfant avec un placard avec porte à panneau encastré, des portes de placard bleues, une baignoire en alcôve, un combiné douche/baignoire, WC à poser, un carrelage blanc, des carreaux de céramique, un mur bleu, un sol en carrelage de terre cuite, un lavabo encastré, un plan de toilette en quartz, un sol noir, une cabine de douche avec un rideau et un plan de toilette gris.
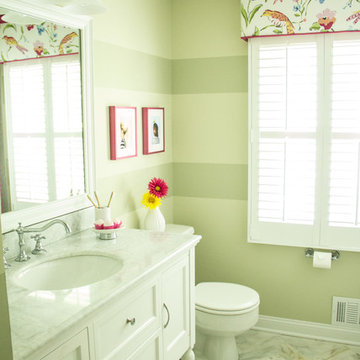
Cheerful bathroom for two little girls. Sophisticated with whimsical elements, such as art by Elizabeth Mayville on Etsy, birds and flowers on the window treatment, and giraffe hooks. Photo by Liz Ernest Photography.
Idées déco de salles de bain avec une cabine de douche avec un rideau
9