Idées déco de salles de bain avec une douche à l'italienne et carreaux de ciment au sol
Trier par :
Budget
Trier par:Populaires du jour
141 - 160 sur 1 579 photos
1 sur 3

Réalisation d'une salle de bain principale nordique en bois clair de taille moyenne avec un placard à porte plane, une douche à l'italienne, WC séparés, un carrelage blanc, des carreaux de céramique, un mur blanc, carreaux de ciment au sol, un lavabo encastré, un plan de toilette en quartz modifié, un sol gris, une cabine de douche à porte battante, un plan de toilette blanc, un banc de douche, meuble simple vasque, meuble-lavabo encastré, un plafond en bois et du lambris.
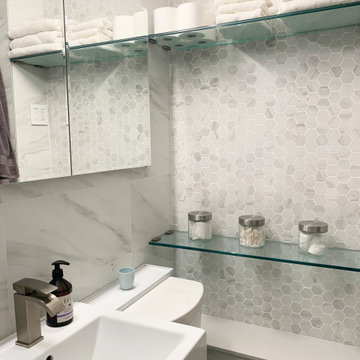
In the bathroom, we created a niche outside with glass floating shelves perfect for storing towels, bathroom necessities in glass jars make a perfect display.
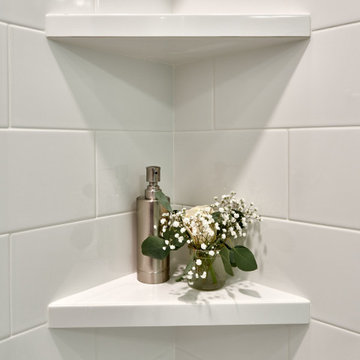
A traditional downstairs half bath turned into a fresh and slightly more modern full bath. With aging in place in mind, we created a walk-in shower with easy to clean tile, spacious cabinets, and used elements that tie into the home's original style.
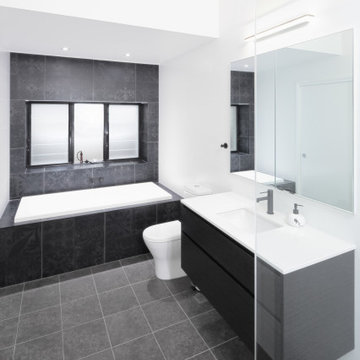
Contemporary bathroom with black feature tiles and fittings.
Inspiration pour une salle de bain design de taille moyenne avec un placard en trompe-l'oeil, des portes de placard noires, une baignoire posée, une douche à l'italienne, WC séparés, un carrelage noir et blanc, des carreaux de béton, un mur blanc, carreaux de ciment au sol, un lavabo encastré, un plan de toilette en surface solide, un sol gris, une cabine de douche à porte battante, un plan de toilette blanc, meuble simple vasque et meuble-lavabo suspendu.
Inspiration pour une salle de bain design de taille moyenne avec un placard en trompe-l'oeil, des portes de placard noires, une baignoire posée, une douche à l'italienne, WC séparés, un carrelage noir et blanc, des carreaux de béton, un mur blanc, carreaux de ciment au sol, un lavabo encastré, un plan de toilette en surface solide, un sol gris, une cabine de douche à porte battante, un plan de toilette blanc, meuble simple vasque et meuble-lavabo suspendu.
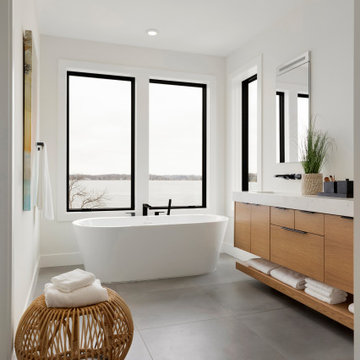
Idées déco pour une salle de bain principale contemporaine de taille moyenne avec un placard à porte plane, des portes de placard beiges, une baignoire indépendante, une douche à l'italienne, WC à poser, un mur blanc, carreaux de ciment au sol, un lavabo encastré, un plan de toilette en marbre, un sol gris, aucune cabine, un plan de toilette blanc, des toilettes cachées, meuble double vasque et meuble-lavabo suspendu.
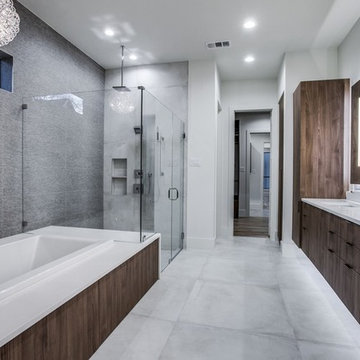
At Progressive Builders, we offer professional bathroom remodeling services in Azusa. We are driven by a single goal – to make your bathroom absolutely stunning. We understand that the bathroom is the most personal space in your home. So, we remodel it in a way that it reflects your taste and give you that experience that you wish.
Bathroom Remodeling in Azusa, CA - http://progressivebuilders.la/

Inspiration pour une grande salle de bain principale design en bois brun avec une baignoire indépendante, un carrelage blanc, des carreaux de céramique, un mur blanc, carreaux de ciment au sol, un plan de toilette en quartz modifié, un sol gris, aucune cabine, une douche à l'italienne, un lavabo encastré, un plan de toilette blanc et un placard à porte plane.
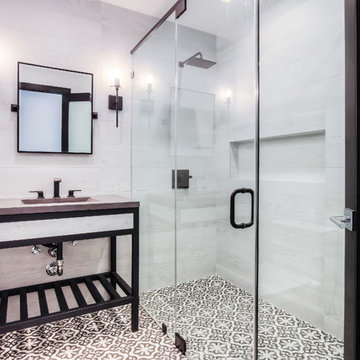
The new guest bathroom included handmade custom cement tile floors, frameless shower, wood looking porcelain tile walls, black finish fixtures and finish for a contrast looking and custom made one piece cement counter and sink.
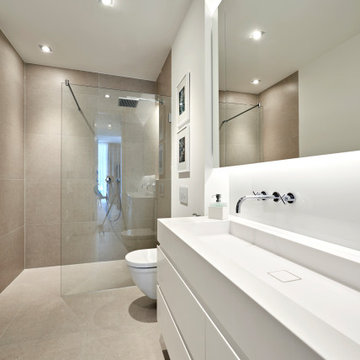
Der maßgeschneiderte Unterschrank mit 4 Schubladen bietet viel Stauraum.
Aménagement d'une salle de bain principale contemporaine de taille moyenne avec un placard avec porte à panneau surélevé, des portes de placard blanches, une douche à l'italienne, un carrelage de pierre, un mur blanc, carreaux de ciment au sol, un sol beige, une niche, meuble double vasque, meuble-lavabo encastré, un carrelage beige, un lavabo posé, un plan de toilette en surface solide, aucune cabine, un plafond décaissé et WC suspendus.
Aménagement d'une salle de bain principale contemporaine de taille moyenne avec un placard avec porte à panneau surélevé, des portes de placard blanches, une douche à l'italienne, un carrelage de pierre, un mur blanc, carreaux de ciment au sol, un sol beige, une niche, meuble double vasque, meuble-lavabo encastré, un carrelage beige, un lavabo posé, un plan de toilette en surface solide, aucune cabine, un plafond décaissé et WC suspendus.
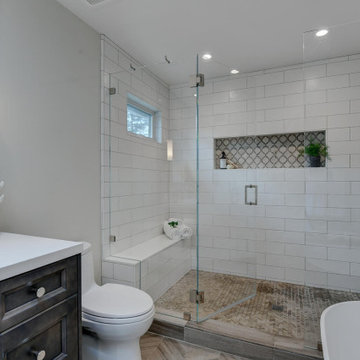
In the ensuite bathroom, a pair of frameless mirrors hang above a handsome double vanity, a lavish hinged glass enclosure with convenient built in bench, and freestanding tub prove that this bright and glamorous master bath was designed to pamper.
The real showstopper is the dramatic mosaic backsplash, intricate and stunning, full of texture and screaming sophistication. Creamy neutral toned floor tile, laid in a herringbone pattern, classic subway shower wall tile, crisp quartz countertop and posh hardware create the ultimate retreat.
Budget analysis and project development by: May Construction

A furniture-style vanity, cement tile and a curbless shower all come together to present a bathroom suitable for any guest--even those with limited mobility.
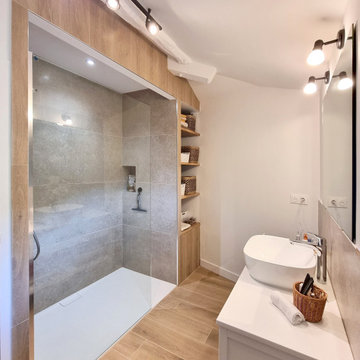
Idée de décoration pour une salle de bain principale, longue et étroite et beige et blanche design de taille moyenne avec un placard à porte affleurante, des portes de placard blanches, une douche à l'italienne, WC suspendus, un carrelage beige, un carrelage gris, un mur blanc, carreaux de ciment au sol, une vasque, un plan de toilette en bois, un sol beige, un plan de toilette blanc, une fenêtre, meuble simple vasque et meuble-lavabo sur pied.
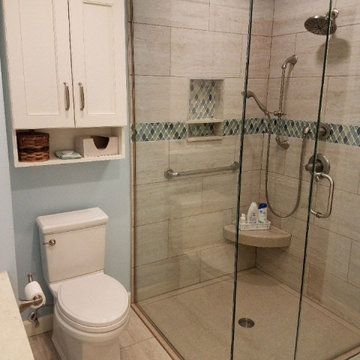
This bathroom remodel in Fulton, Missouri started out by removing sheetrock, old wallpaper and flooring, taking the bathroom nearly down to the studs before its renovation.
Then the Dimensions In Wood team laid ceramic tile flooring throughout. A fully glassed-in, walk-in Onyx base shower was installed with a handheld shower sprayer, a handicap-accessible, safety grab bar, and small shower seat.
Decorative accent glass tiles add an attractive element to the floor-to-ceiling shower tile, and also extend inside the two shelf shower niche. A full bathtub still gives the home owners the option for a shower or a soak.
The single sink vanity has a Taj Mahal countertop which is a quartzite that resembles Italian Calacatta marble in appearance, but is much harder and more durable. Custom cabinets provide ample storage and the wall is protected by a glass tile backsplash which matches the shower.
Recessed can lights installed in the ceiling keep the bathroom bright, in connection with the mirror mounted sconces.
Finally a custom toilet tank topper cabinet with crown moulding adds storage space.
Contact Us Today to discuss Translating Your Bathroom Remodeling Vision into a Reality.
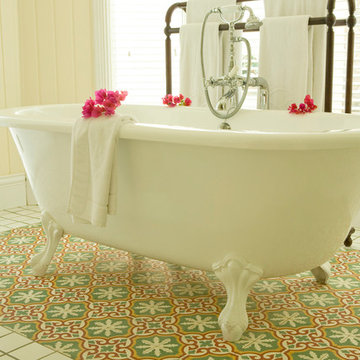
Granada Tile's Sofia cement tile design provides a vivid stage for a traditional clawfoot bathtub. Photography, Granada Tile.
Cette photo montre une salle de bain chic avec une baignoire sur pieds, une douche à l'italienne, carreaux de ciment au sol, un sol multicolore et une cabine de douche à porte battante.
Cette photo montre une salle de bain chic avec une baignoire sur pieds, une douche à l'italienne, carreaux de ciment au sol, un sol multicolore et une cabine de douche à porte battante.
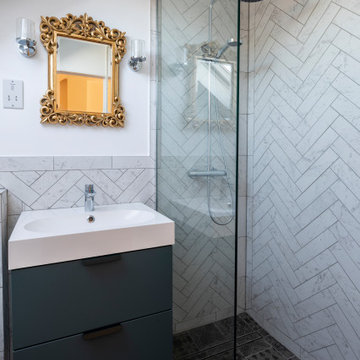
Cette image montre une salle de bain principale traditionnelle de taille moyenne avec des portes de placard bleues, une douche à l'italienne, un carrelage beige, un carrelage blanc, des carreaux de porcelaine, un mur beige, carreaux de ciment au sol, un lavabo encastré, un sol noir et une cabine de douche à porte battante.
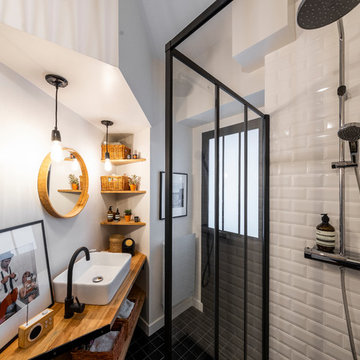
Réfection totale de cette salle d'eau, style atelier, vintage réchauffé par des éléments en bois.
Photo : Léandre Cheron
Inspiration pour une petite salle de bain principale design avec une douche à l'italienne, WC suspendus, un carrelage métro, un mur blanc, carreaux de ciment au sol, un lavabo posé, un plan de toilette en bois et un sol noir.
Inspiration pour une petite salle de bain principale design avec une douche à l'italienne, WC suspendus, un carrelage métro, un mur blanc, carreaux de ciment au sol, un lavabo posé, un plan de toilette en bois et un sol noir.
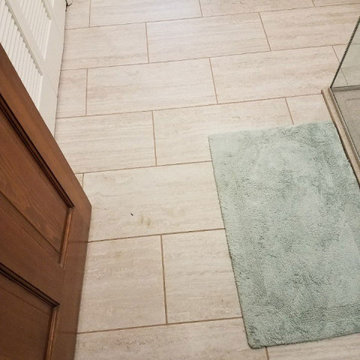
This bathroom remodel in Fulton, Missouri started out by removing sheetrock, old wallpaper and flooring, taking the bathroom nearly down to the studs before its renovation.
Then the Dimensions In Wood team laid ceramic tile flooring throughout. A fully glassed-in, walk-in Onyx base shower was installed with a handheld shower sprayer, a handicap-accessible, safety grab bar, and small shower seat.
Decorative accent glass tiles add an attractive element to the floor-to-ceiling shower tile, and also extend inside the two shelf shower niche. A full bathtub still gives the home owners the option for a shower or a soak.
The single sink vanity has a Taj Mahal countertop which is a quartzite that resembles Italian Calacatta marble in appearance, but is much harder and more durable. Custom cabinets provide ample storage and the wall is protected by a glass tile backsplash which matches the shower.
Recessed can lights installed in the ceiling keep the bathroom bright, in connection with the mirror mounted sconces.
Finally a custom toilet tank topper cabinet with crown moulding adds storage space.
Contact Us Today to discuss Translating Your Bathroom Remodeling Vision into a Reality.
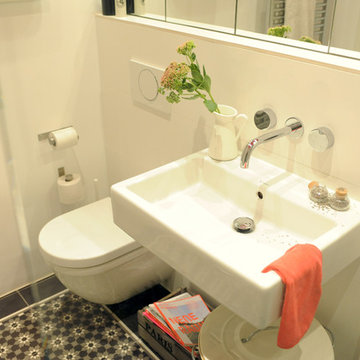
bodenebene Dusche, Armaturen von Fantini | Foto: Jennifer Fey
Exemple d'une salle d'eau tendance de taille moyenne avec un placard à porte plane, une douche à l'italienne, WC suspendus, un carrelage blanc, des carreaux de céramique, un mur blanc, carreaux de ciment au sol, un lavabo suspendu et aucune cabine.
Exemple d'une salle d'eau tendance de taille moyenne avec un placard à porte plane, une douche à l'italienne, WC suspendus, un carrelage blanc, des carreaux de céramique, un mur blanc, carreaux de ciment au sol, un lavabo suspendu et aucune cabine.
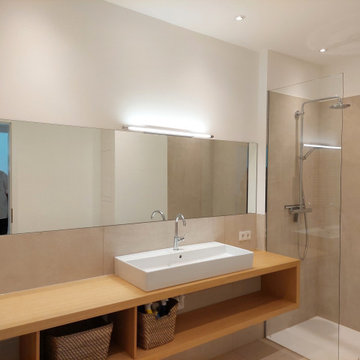
Düsseldorf, Modernisierung einer Stadtvilla.
Idée de décoration pour une très grande salle d'eau minimaliste avec des portes de placard marrons, une douche à l'italienne, un carrelage beige, un carrelage de pierre, un mur beige, carreaux de ciment au sol, une vasque, un plan de toilette en surface solide, un sol beige, aucune cabine, un plan de toilette marron, meuble simple vasque, meuble-lavabo sur pied, un plafond décaissé et un mur en pierre.
Idée de décoration pour une très grande salle d'eau minimaliste avec des portes de placard marrons, une douche à l'italienne, un carrelage beige, un carrelage de pierre, un mur beige, carreaux de ciment au sol, une vasque, un plan de toilette en surface solide, un sol beige, aucune cabine, un plan de toilette marron, meuble simple vasque, meuble-lavabo sur pied, un plafond décaissé et un mur en pierre.
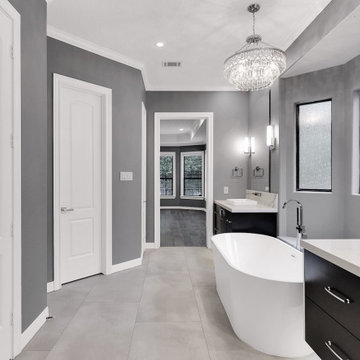
Modern Bathroom, Gray bathroom with floating vanities, quartz with a lot a character, grey large tile, and an elegant chandelier.
The Woodlands TX
Aménagement d'une salle de bain principale moderne en bois foncé de taille moyenne avec un placard en trompe-l'oeil, une baignoire indépendante, une douche à l'italienne, un carrelage gris, des carreaux de céramique, un mur gris, carreaux de ciment au sol, un lavabo encastré, un plan de toilette en quartz modifié, un sol gris, une cabine de douche à porte battante, un plan de toilette blanc, meuble double vasque et meuble-lavabo suspendu.
Aménagement d'une salle de bain principale moderne en bois foncé de taille moyenne avec un placard en trompe-l'oeil, une baignoire indépendante, une douche à l'italienne, un carrelage gris, des carreaux de céramique, un mur gris, carreaux de ciment au sol, un lavabo encastré, un plan de toilette en quartz modifié, un sol gris, une cabine de douche à porte battante, un plan de toilette blanc, meuble double vasque et meuble-lavabo suspendu.
Idées déco de salles de bain avec une douche à l'italienne et carreaux de ciment au sol
8